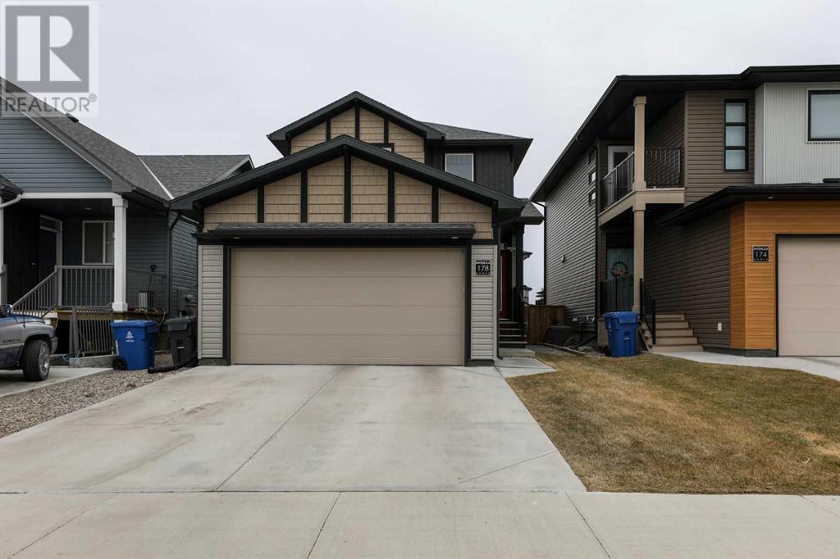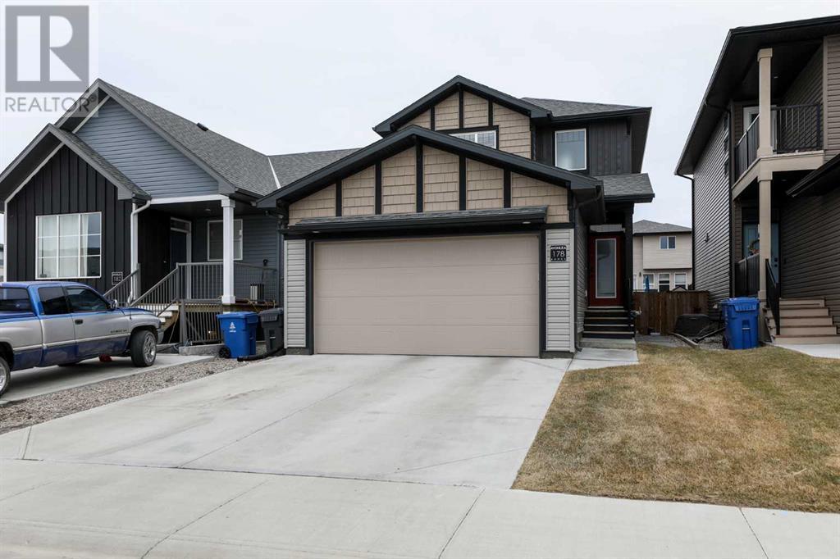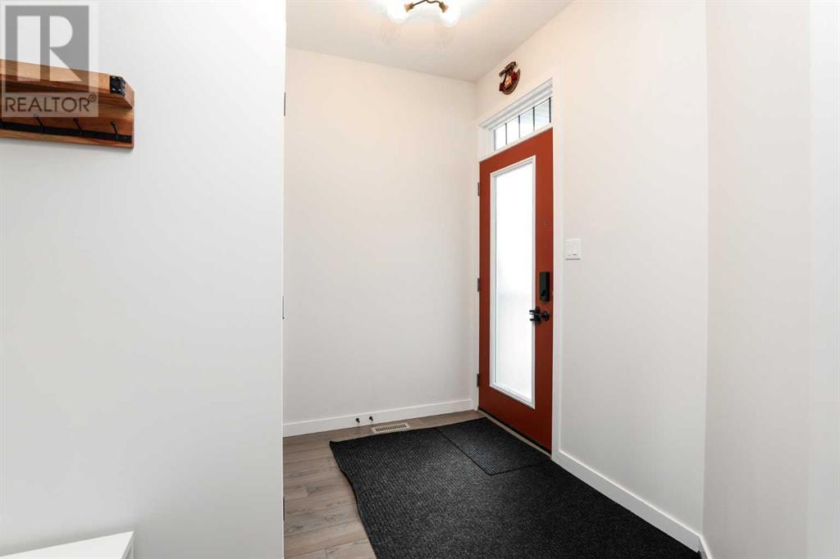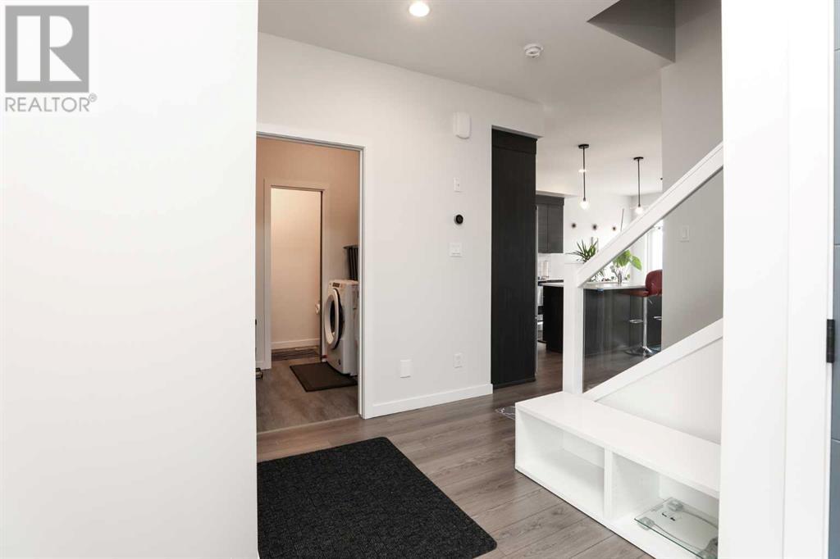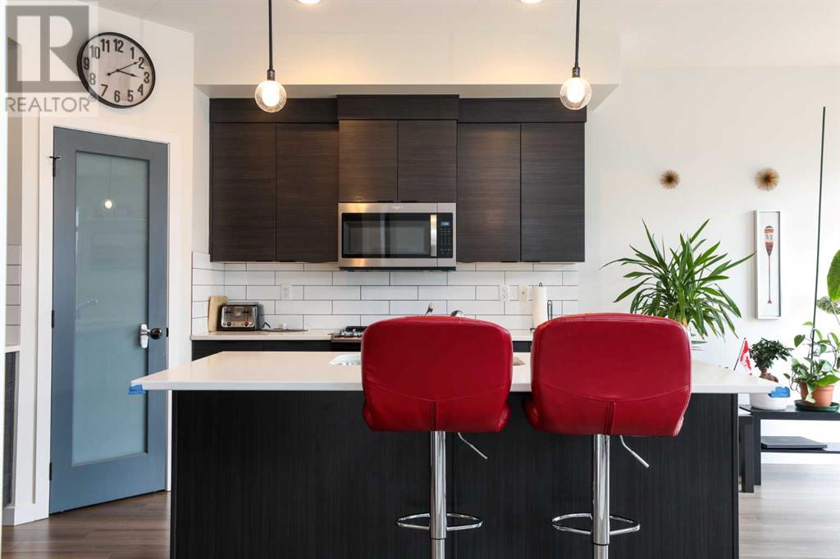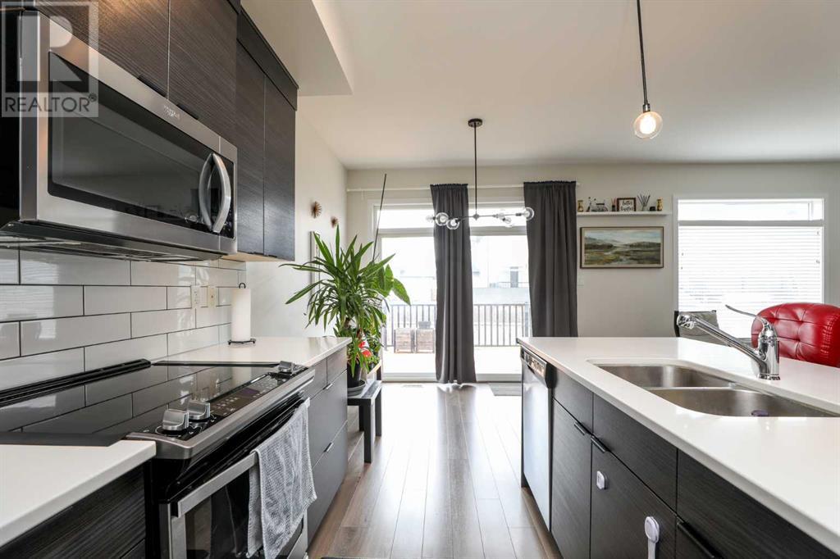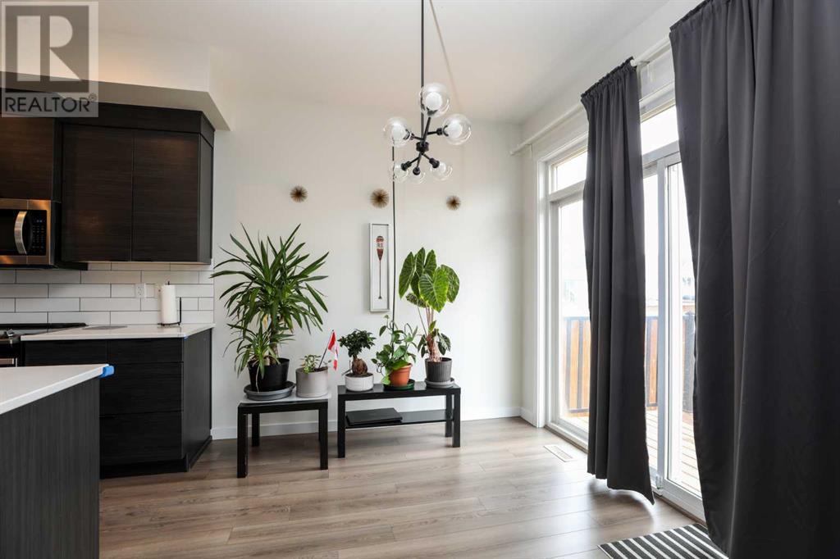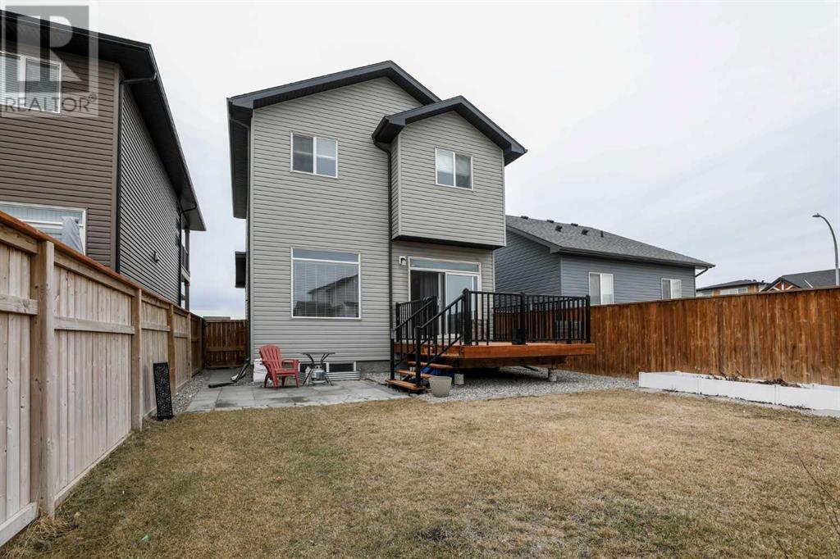3 Bedroom
3 Bathroom
1,385 ft2
None
Forced Air
Landscaped
$499,900
Priced Under $500,000 this well cared for home is ready for its new owner. At 1385 sq. ft., built in 2018, it offers 3 bedrooms and 2.5 bathrooms, including a spacious primary suite with a walk-in closet and ensuite. The bright, open-concept main floor features a modern kitchen with a large corner pantry and added storage, flowing into a cozy living and dining area. A convenient main floor laundry room and an attached double garage add to the home's practicality. The recently developed basement provides extra living space with the potential for a fourth bedroom and includes a rough-in for an additional bathroom. Outside, the fully landscaped and fenced yard features garden boxes and a large deck — perfect for relaxing or entertaining. Located near Blackwolf Park and surrounded by walking paths, this home combines modern comfort with access to nature. Don’t miss the chance to make this move-in-ready property yours — come see it for yourself! Contact your Realtor to book your own private tour. (id:48985)
Property Details
|
MLS® Number
|
A2202748 |
|
Property Type
|
Single Family |
|
Community Name
|
Blackwolf 1 |
|
Amenities Near By
|
Park, Playground, Recreation Nearby, Schools |
|
Features
|
Closet Organizers |
|
Parking Space Total
|
4 |
|
Plan
|
1711090 |
|
Structure
|
Deck |
Building
|
Bathroom Total
|
3 |
|
Bedrooms Above Ground
|
3 |
|
Bedrooms Total
|
3 |
|
Appliances
|
Washer, Refrigerator, Dishwasher, Stove, Dryer, Window Coverings |
|
Basement Development
|
Partially Finished |
|
Basement Type
|
Full (partially Finished) |
|
Constructed Date
|
2018 |
|
Construction Material
|
Wood Frame |
|
Construction Style Attachment
|
Detached |
|
Cooling Type
|
None |
|
Exterior Finish
|
Vinyl Siding |
|
Flooring Type
|
Carpeted, Laminate |
|
Foundation Type
|
Poured Concrete |
|
Half Bath Total
|
1 |
|
Heating Fuel
|
Natural Gas |
|
Heating Type
|
Forced Air |
|
Stories Total
|
2 |
|
Size Interior
|
1,385 Ft2 |
|
Total Finished Area
|
1385 Sqft |
|
Type
|
House |
Parking
Land
|
Acreage
|
No |
|
Fence Type
|
Fence |
|
Land Amenities
|
Park, Playground, Recreation Nearby, Schools |
|
Landscape Features
|
Landscaped |
|
Size Depth
|
34.44 M |
|
Size Frontage
|
9.75 M |
|
Size Irregular
|
3615.00 |
|
Size Total
|
3615 Sqft|0-4,050 Sqft |
|
Size Total Text
|
3615 Sqft|0-4,050 Sqft |
|
Zoning Description
|
R-m |
Rooms
| Level |
Type |
Length |
Width |
Dimensions |
|
Second Level |
Bedroom |
|
|
9.75 Ft x 12.33 Ft |
|
Second Level |
Bedroom |
|
|
11.67 Ft x 9.25 Ft |
|
Second Level |
4pc Bathroom |
|
|
.00 Ft x .00 Ft |
|
Second Level |
Primary Bedroom |
|
|
10.83 Ft x 12.75 Ft |
|
Second Level |
3pc Bathroom |
|
|
.00 Ft x .00 Ft |
|
Basement |
Recreational, Games Room |
|
|
26.58 Ft x 20.58 Ft |
|
Main Level |
Dining Room |
|
|
8.00 Ft x 9.33 Ft |
|
Main Level |
2pc Bathroom |
|
|
.00 Ft x .00 Ft |
|
Main Level |
Laundry Room |
|
|
6.42 Ft x 5.67 Ft |
|
Main Level |
Kitchen |
|
|
13.00 Ft x 9.33 Ft |
|
Main Level |
Living Room |
|
|
13.92 Ft x 12.75 Ft |
https://www.realtor.ca/real-estate/28029599/178-greywolf-road-n-lethbridge-blackwolf-1


