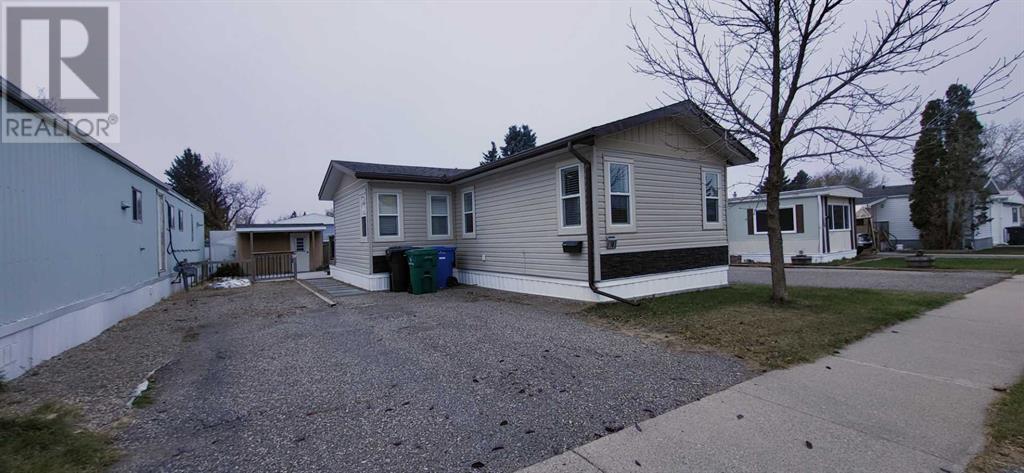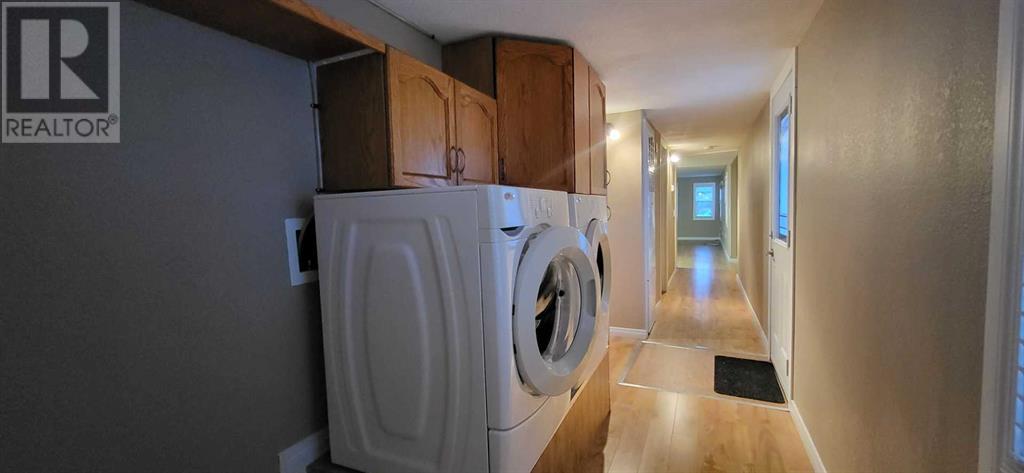18, 1410 43 Street S Lethbridge, Alberta T1K 3S5
Interested?
Contact us for more information
2 Bedroom
2 Bathroom
1038 sqft
Mobile Home
Central Air Conditioning
Forced Air
$159,900
This previously updated 1,038-square-foot modular home has been meticulously cared for by its current owner and is ready for its fortunate new occupants! It offers two bedrooms, a four-piece ensuite bathroom, and an extra three-piece bathroom. Residents can enjoy their morning coffee on the deck or patio while soaking in the delightful southwest sunlight. The property is ideally located within walking distance of Henderson Lake, the golf course, Bullys/Rocky Mountain Turf Club, and the Agri-Food Hub/Trade Centre. (id:48985)
Property Details
| MLS® Number | A2176040 |
| Property Type | Single Family |
| Community Name | Redwood |
| Amenities Near By | Golf Course, Playground, Schools, Shopping |
| Community Features | Golf Course Development, Pets Allowed |
| Parking Space Total | 1 |
| Structure | Deck |
Building
| Bathroom Total | 2 |
| Bedrooms Above Ground | 2 |
| Bedrooms Total | 2 |
| Age | Age Is Unknown |
| Appliances | Washer, Refrigerator, Wine Fridge, Stove, Dryer, Window Coverings |
| Architectural Style | Mobile Home |
| Cooling Type | Central Air Conditioning |
| Flooring Type | Laminate, Linoleum |
| Heating Type | Forced Air |
| Stories Total | 1 |
| Size Interior | 1038 Sqft |
| Total Finished Area | 1038 Sqft |
| Type | Mobile Home |
Parking
| Other | |
| Parking Pad |
Land
| Acreage | No |
| Land Amenities | Golf Course, Playground, Schools, Shopping |
| Size Total Text | Mobile Home Pad (mhp) |
Rooms
| Level | Type | Length | Width | Dimensions |
|---|---|---|---|---|
| Main Level | Living Room | 17.42 Ft x 13.25 Ft | ||
| Main Level | Eat In Kitchen | 10.00 Ft x 9.00 Ft | ||
| Main Level | Other | 7.50 Ft x 9.00 Ft | ||
| Main Level | Bedroom | 9.42 Ft x 9.42 Ft | ||
| Main Level | Primary Bedroom | 11.17 Ft x 11.00 Ft | ||
| Main Level | 3pc Bathroom | Measurements not available | ||
| Main Level | 4pc Bathroom | Measurements not available |
https://www.realtor.ca/real-estate/27598902/18-1410-43-street-s-lethbridge-redwood





















