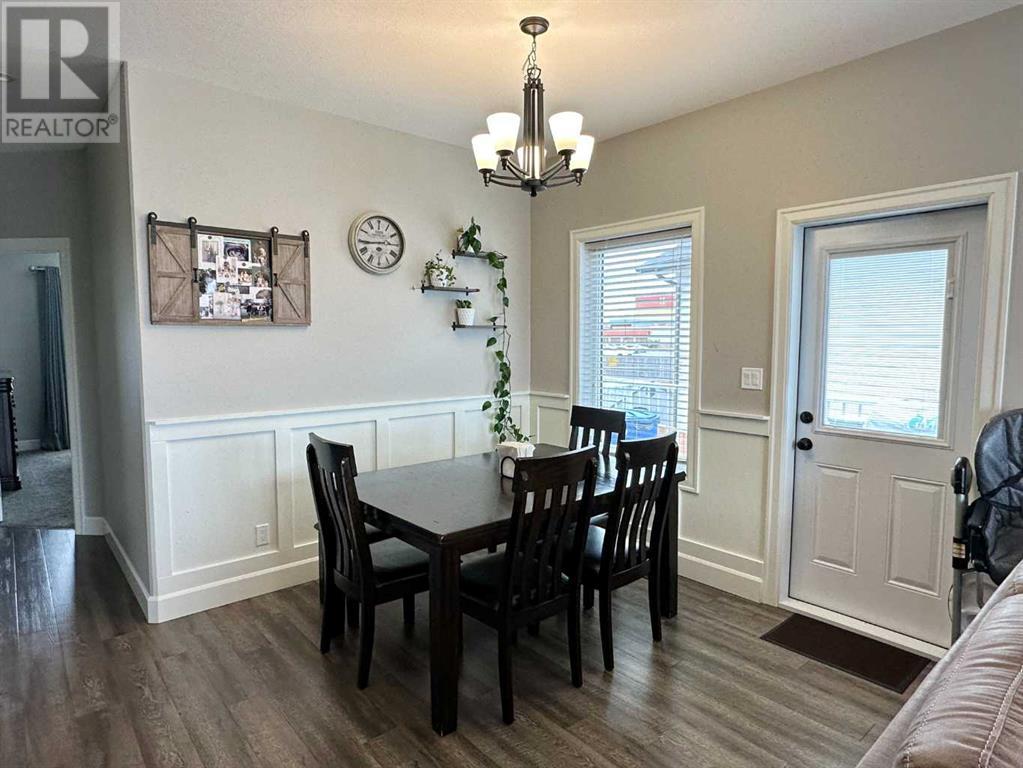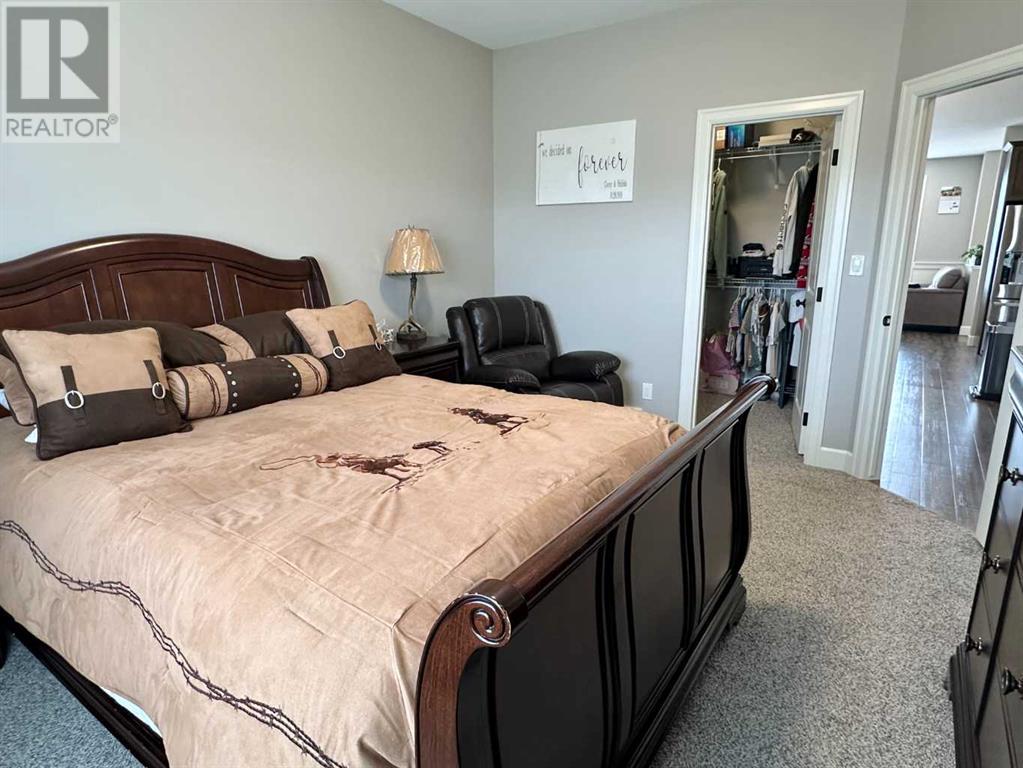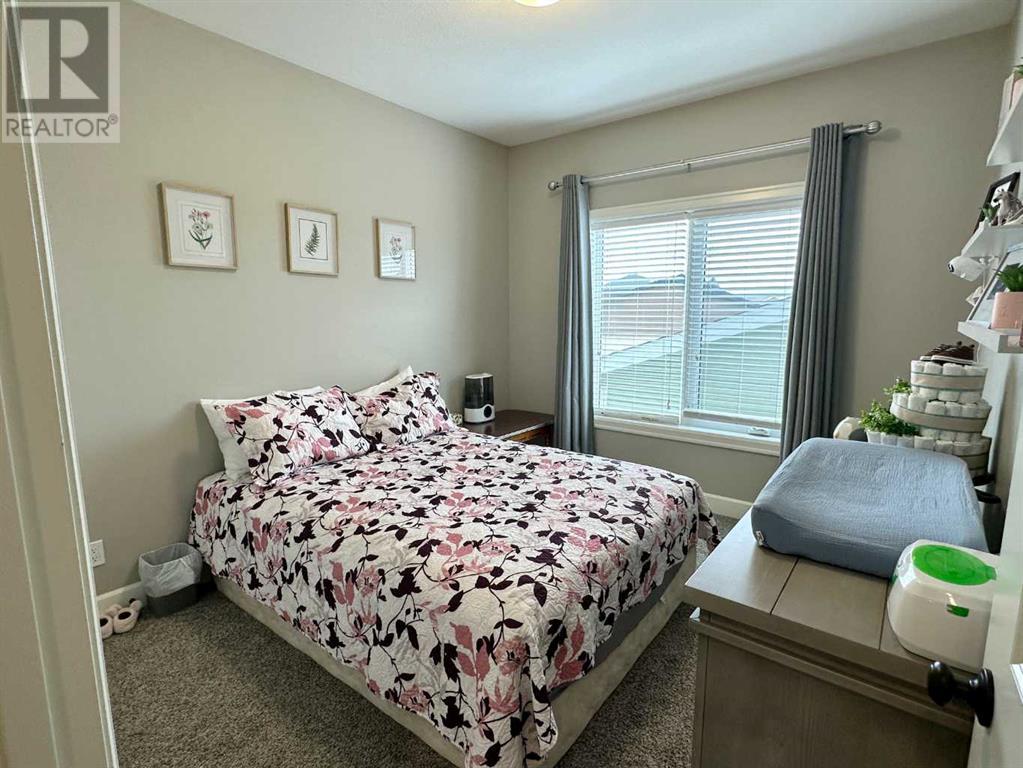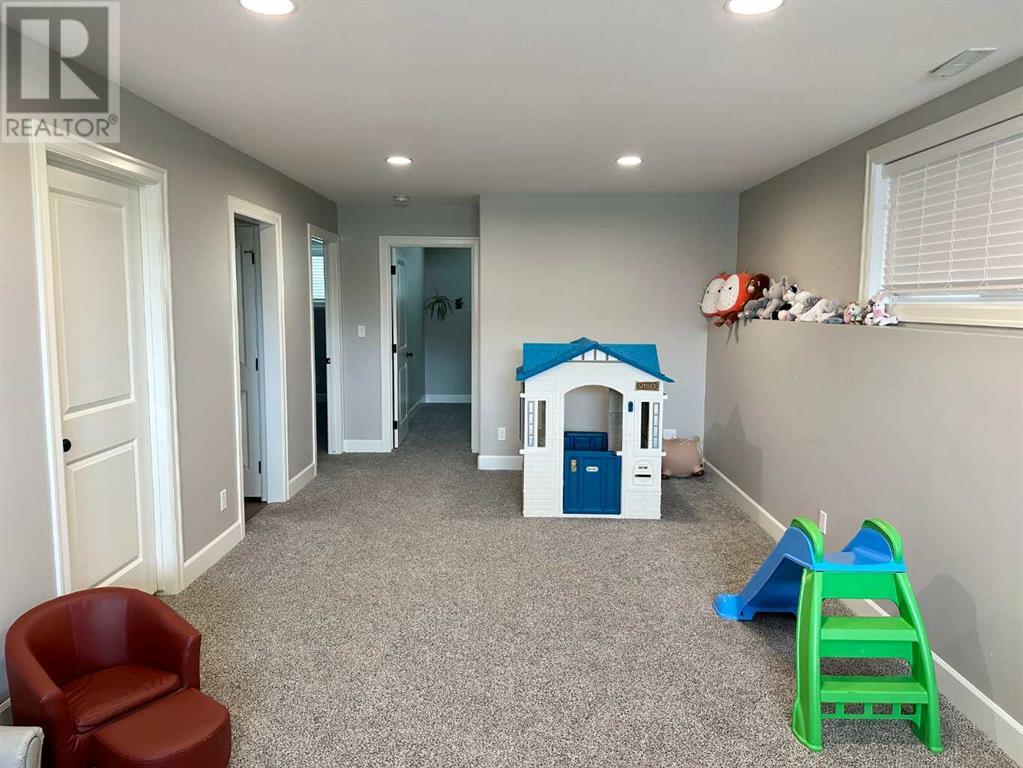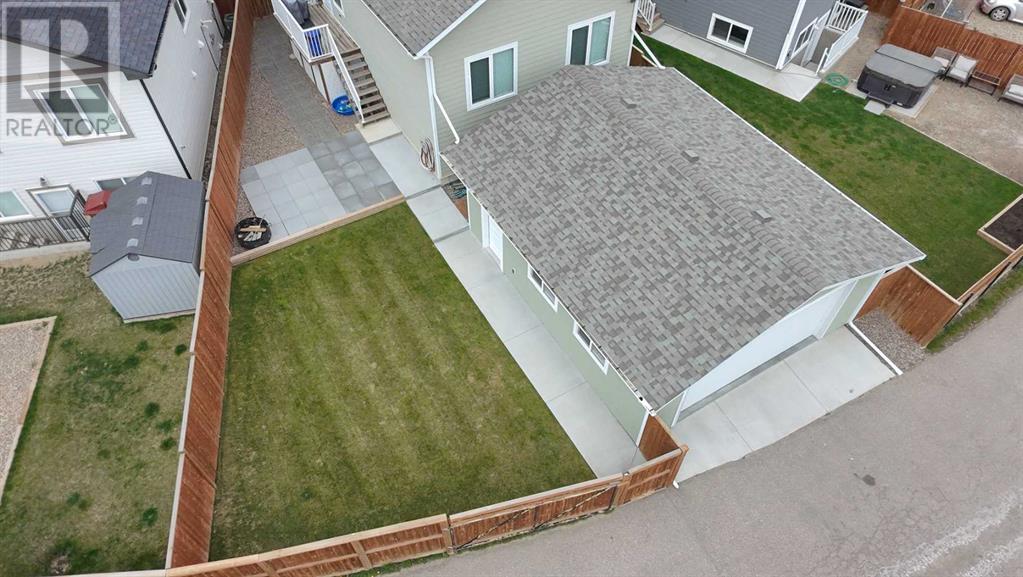18 Westview Place Taber, Alberta T1G 0C8
Contact Us
Contact us for more information
4 Bedroom
2 Bathroom
1,020 ft2
Bi-Level
Central Air Conditioning
Forced Air
Underground Sprinkler
$439,900
Welcome to 18 Westivew place. Located just steps away from Coulee Medical Clinic, Coulee Cafe, the hospital, the golf course and a park with walking path is this modern style bi-level home. This home features 2 + 2 bedrooms, 2 full bathrooms, vaulted ceilings, a west facing deck, AC for your comfort and under ground sprinklers! The open concept makes entertaining a breeze and the fully finished basement with large windows, gives the extra space always needed. A fenced yard will keep pets in and the detached heated garage with floor drain backs onto a paved alley. Will you be this homes new family? (id:48985)
Property Details
| MLS® Number | A2216009 |
| Property Type | Single Family |
| Amenities Near By | Golf Course |
| Community Features | Golf Course Development |
| Features | See Remarks |
| Parking Space Total | 4 |
| Plan | 1112745 |
| Structure | See Remarks |
Building
| Bathroom Total | 2 |
| Bedrooms Above Ground | 2 |
| Bedrooms Below Ground | 2 |
| Bedrooms Total | 4 |
| Appliances | See Remarks |
| Architectural Style | Bi-level |
| Basement Development | Finished |
| Basement Type | Full (finished) |
| Constructed Date | 2017 |
| Construction Style Attachment | Detached |
| Cooling Type | Central Air Conditioning |
| Flooring Type | Carpeted, Vinyl Plank |
| Foundation Type | Poured Concrete |
| Heating Type | Forced Air |
| Stories Total | 1 |
| Size Interior | 1,020 Ft2 |
| Total Finished Area | 1020 Sqft |
| Type | House |
Parking
| Detached Garage | 1 |
Land
| Acreage | No |
| Fence Type | Fence |
| Land Amenities | Golf Course |
| Landscape Features | Underground Sprinkler |
| Size Irregular | 4411.00 |
| Size Total | 4411 Sqft|4,051 - 7,250 Sqft |
| Size Total Text | 4411 Sqft|4,051 - 7,250 Sqft |
| Zoning Description | R-2 |
Rooms
| Level | Type | Length | Width | Dimensions |
|---|---|---|---|---|
| Basement | Family Room | 11.17 Ft x 26.58 Ft | ||
| Basement | Bedroom | 11.17 Ft x 10.00 Ft | ||
| Basement | Bedroom | 12.17 Ft x 10.00 Ft | ||
| Basement | 4pc Bathroom | .00 Ft x .00 Ft | ||
| Main Level | Kitchen | 10.25 Ft x 9.25 Ft | ||
| Main Level | Dining Room | 11.00 Ft x 9.42 Ft | ||
| Main Level | Living Room | 12.75 Ft x 12.33 Ft | ||
| Main Level | Primary Bedroom | 14.00 Ft x 11.58 Ft | ||
| Main Level | 4pc Bathroom | .00 Ft x .00 Ft | ||
| Main Level | Other | .00 Ft x .00 Ft | ||
| Main Level | Bedroom | 9.92 Ft x 11.25 Ft |
https://www.realtor.ca/real-estate/28242885/18-westview-place-taber








