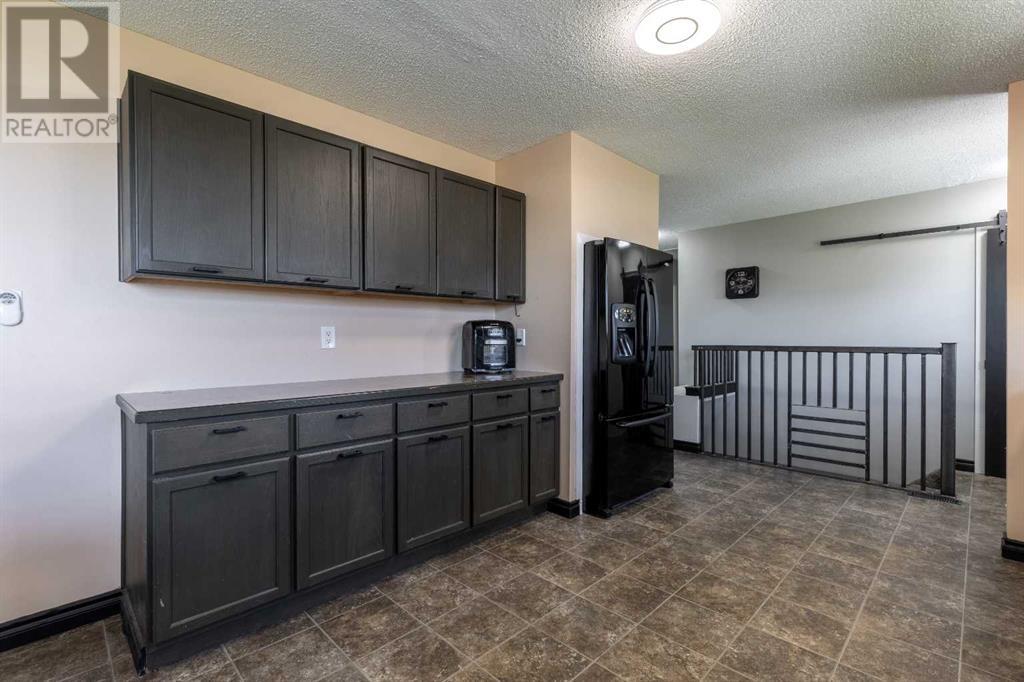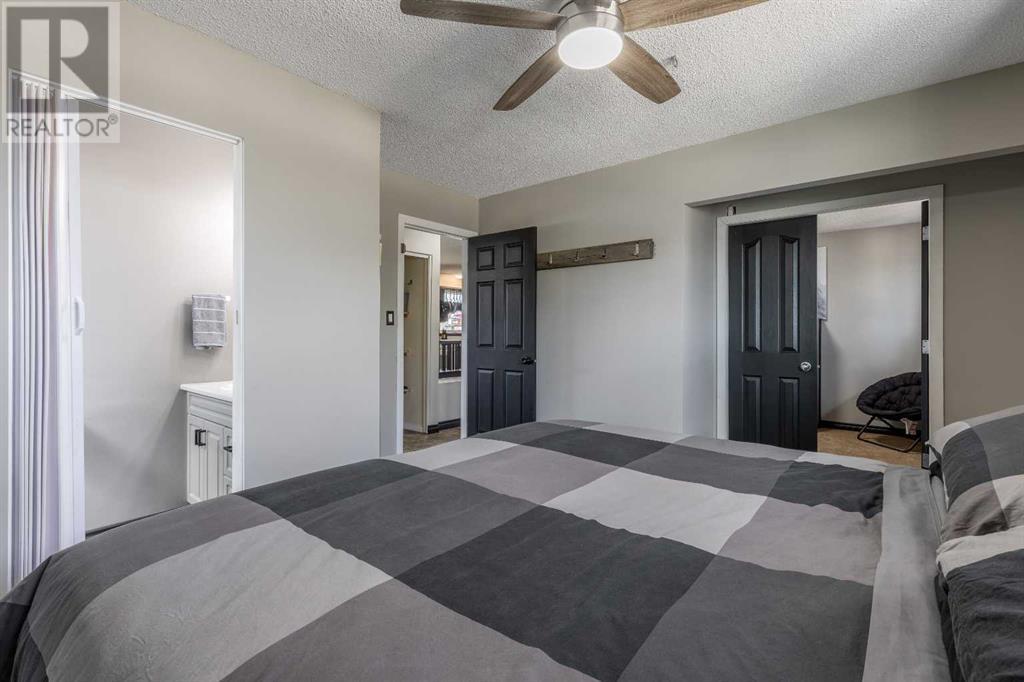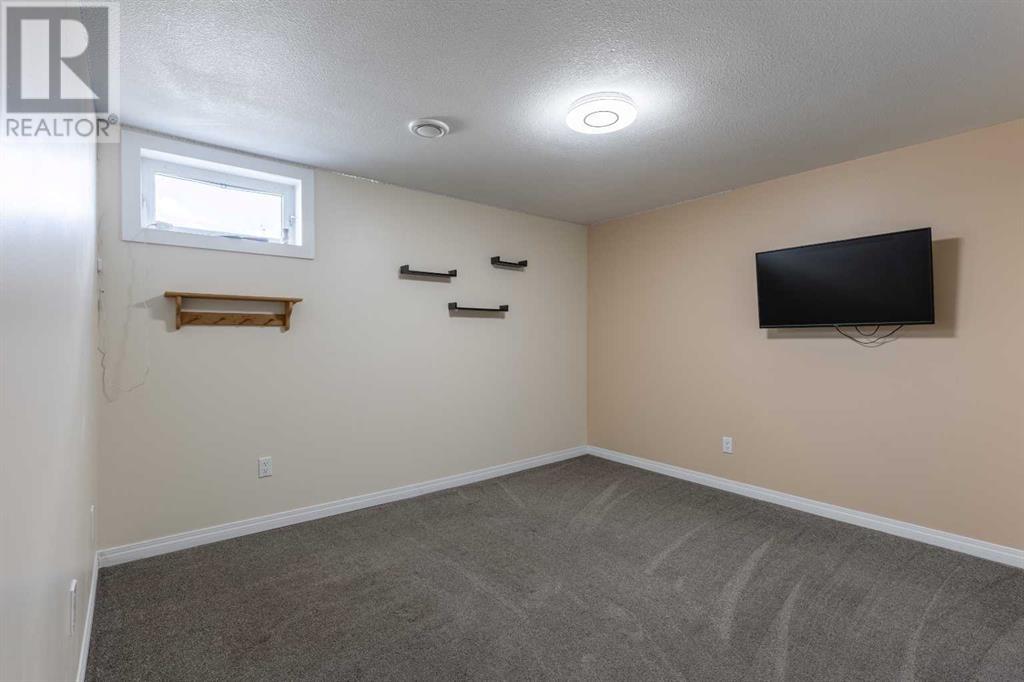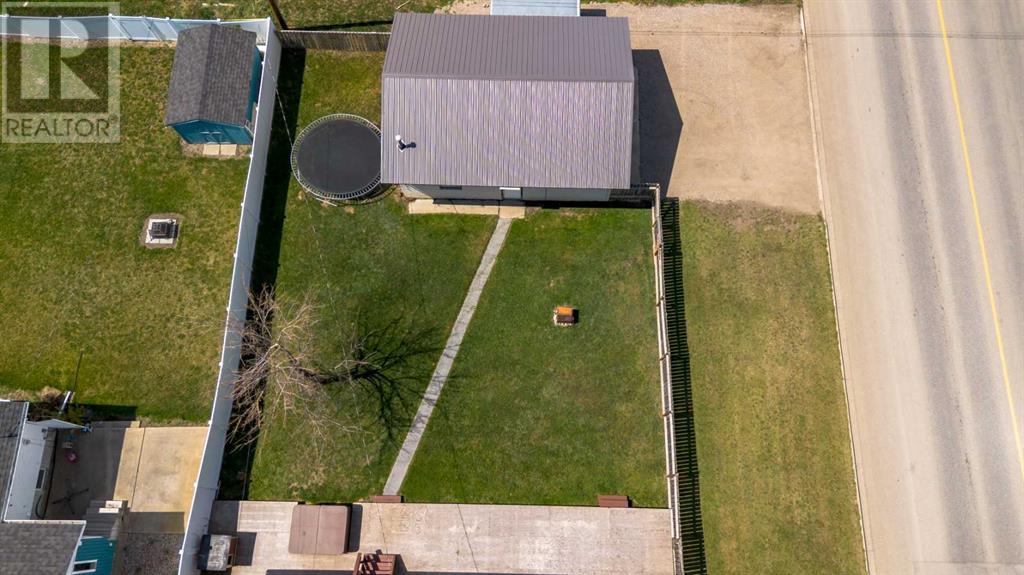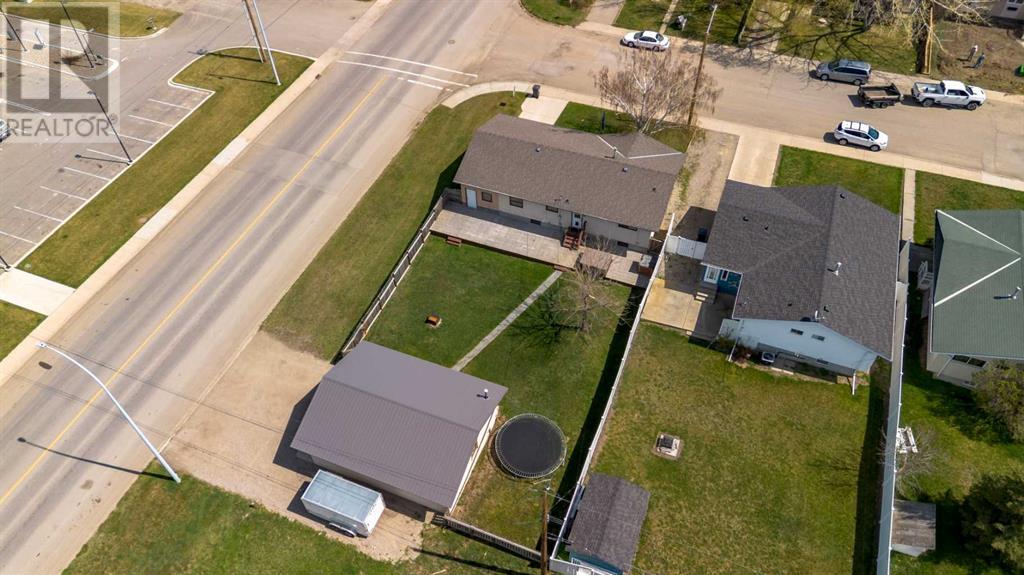6 Bedroom
2 Bathroom
1,159 ft2
Bungalow
None
Forced Air
$400,000
Welcome to this updated and versatile bungalow located in the heart of Raymond, within walking distance to schools, Dairy Queen, Main Street shopping, grocery stores, restaurants, and other local amenities. Inside, this SIX bedroom home you will appreciate features like fresh paint throughout, wainscotting in the living and dining rooms, built in shoe bench in the front entrance, and numerous recent upgrades including a new fridge, new washer and dryer, newly tiled main floor tub/shower, and a brand new hot water tank. The main level offers a flexible layout with three bedrooms and two bathrooms, including an excellent opportunity to expand the primary suite or convert one of the rooms into a generous walk-in closet. The fully finished basement adds additional living space with three more bedrooms, a large rec room, a den, and dedicated office space, making it ideal for families or remote workers. One of the rooms downstairs has easy access to plumbing for you to add in another bathroom if desired. The layout is functional with huge rooms, modern vinyl plank flooring, and a central kitchen with lots of cabinetry and countertop space perfect for daily living and entertaining! Outside, enjoy the expansive front and backyard on a large corner lot with mature trees and open lawn space! This property offers excellent parking and storage options with both a single attached garage and a double detached garage or shop! Next to the double detached with the new metal roof there’s also RV parking space making it perfect for those with extra vehicles or recreational needs. The fully fenced yard provides privacy and safety for pets and kids, while the front porch and rear deck are great spots to relax and enjoy the surroundings! With move-in-ready updates and plenty of room to grow, this home is a rare find in a well-established area of Raymond!! Don’t delay, call your REALTOR® and book your showing today! (id:48985)
Property Details
|
MLS® Number
|
A2214854 |
|
Property Type
|
Single Family |
|
Parking Space Total
|
6 |
|
Plan
|
7510171 |
|
Structure
|
Deck |
Building
|
Bathroom Total
|
2 |
|
Bedrooms Above Ground
|
3 |
|
Bedrooms Below Ground
|
3 |
|
Bedrooms Total
|
6 |
|
Appliances
|
Washer, Refrigerator, Dishwasher, Stove, Dryer, Microwave, Window Coverings, Garage Door Opener |
|
Architectural Style
|
Bungalow |
|
Basement Development
|
Finished |
|
Basement Type
|
Full (finished) |
|
Constructed Date
|
1975 |
|
Construction Style Attachment
|
Detached |
|
Cooling Type
|
None |
|
Exterior Finish
|
Composite Siding |
|
Flooring Type
|
Carpeted, Linoleum, Vinyl Plank |
|
Foundation Type
|
Poured Concrete |
|
Half Bath Total
|
1 |
|
Heating Type
|
Forced Air |
|
Stories Total
|
1 |
|
Size Interior
|
1,159 Ft2 |
|
Total Finished Area
|
1159.42 Sqft |
|
Type
|
House |
Parking
|
Detached Garage
|
2 |
|
Attached Garage
|
1 |
Land
|
Acreage
|
No |
|
Fence Type
|
Fence |
|
Size Depth
|
46.02 M |
|
Size Frontage
|
18.59 M |
|
Size Irregular
|
0.20 |
|
Size Total
|
0.2 Ac|7,251 - 10,889 Sqft |
|
Size Total Text
|
0.2 Ac|7,251 - 10,889 Sqft |
|
Zoning Description
|
R-1 |
Rooms
| Level |
Type |
Length |
Width |
Dimensions |
|
Basement |
Bedroom |
|
|
10.83 Ft x 16.75 Ft |
|
Basement |
Bedroom |
|
|
12.83 Ft x 11.58 Ft |
|
Basement |
Laundry Room |
|
|
7.75 Ft x 6.08 Ft |
|
Basement |
Bedroom |
|
|
12.75 Ft x 13.42 Ft |
|
Basement |
Recreational, Games Room |
|
|
15.92 Ft x 14.08 Ft |
|
Basement |
Storage |
|
|
11.00 Ft x 11.92 Ft |
|
Basement |
Furnace |
|
|
5.58 Ft x 6.08 Ft |
|
Main Level |
2pc Bathroom |
|
|
3.17 Ft x 7.42 Ft |
|
Main Level |
4pc Bathroom |
|
|
4.92 Ft x 7.33 Ft |
|
Main Level |
Bedroom |
|
|
10.08 Ft x 11.58 Ft |
|
Main Level |
Bedroom |
|
|
12.50 Ft x 9.58 Ft |
|
Main Level |
Dining Room |
|
|
11.33 Ft x 8.17 Ft |
|
Main Level |
Kitchen |
|
|
11.17 Ft x 11.92 Ft |
|
Main Level |
Living Room |
|
|
14.00 Ft x 11.58 Ft |
|
Main Level |
Primary Bedroom |
|
|
12.42 Ft x 15.33 Ft |
https://www.realtor.ca/real-estate/28258526/180-n-250-w-raymond














