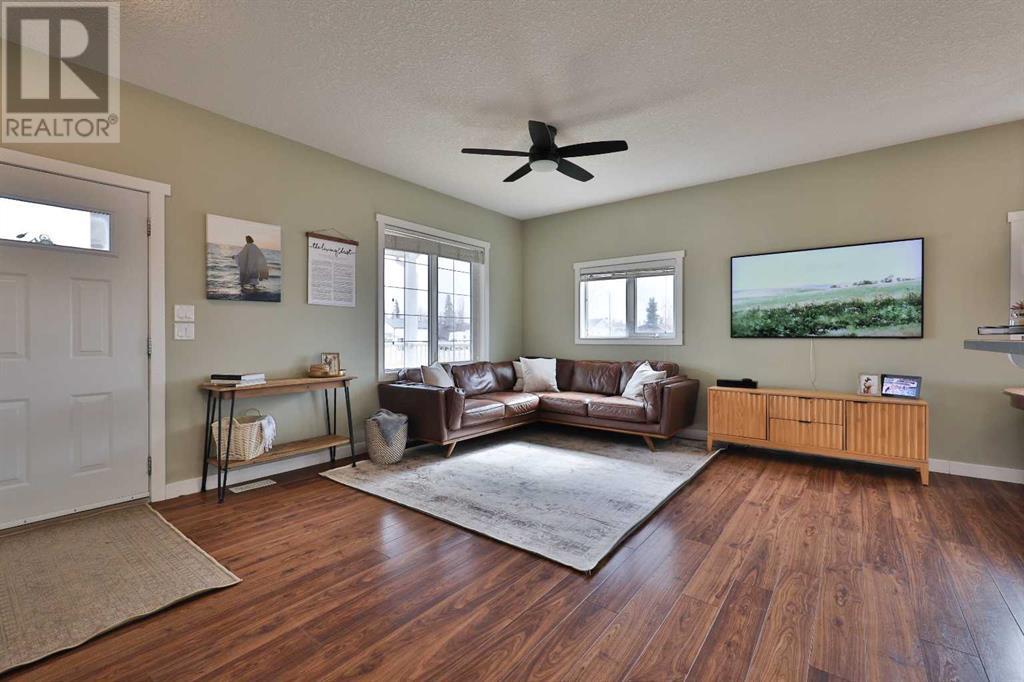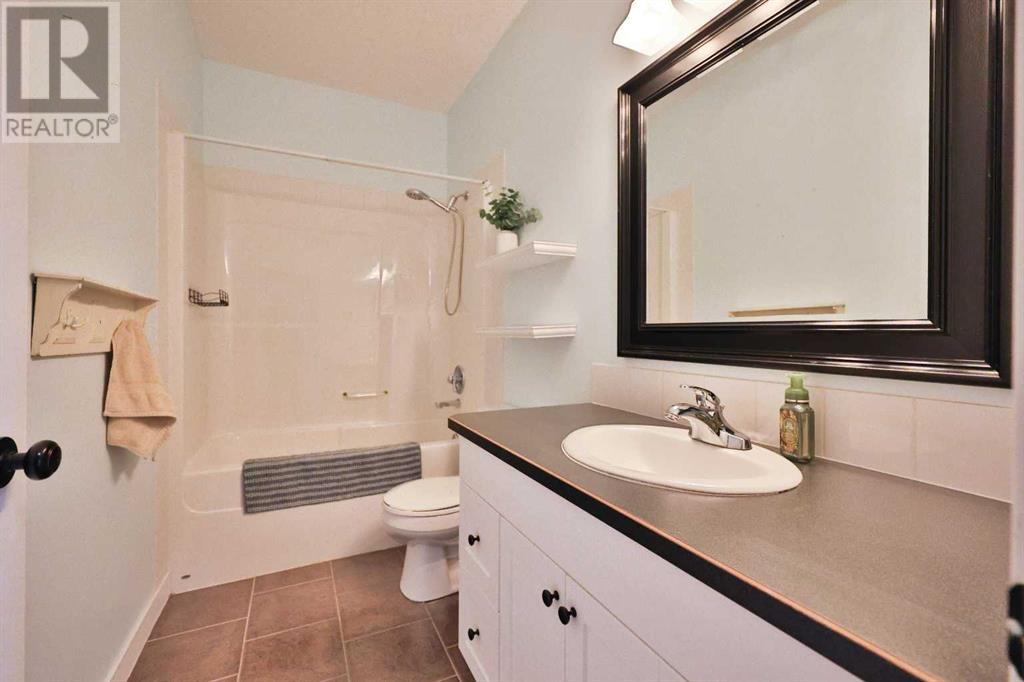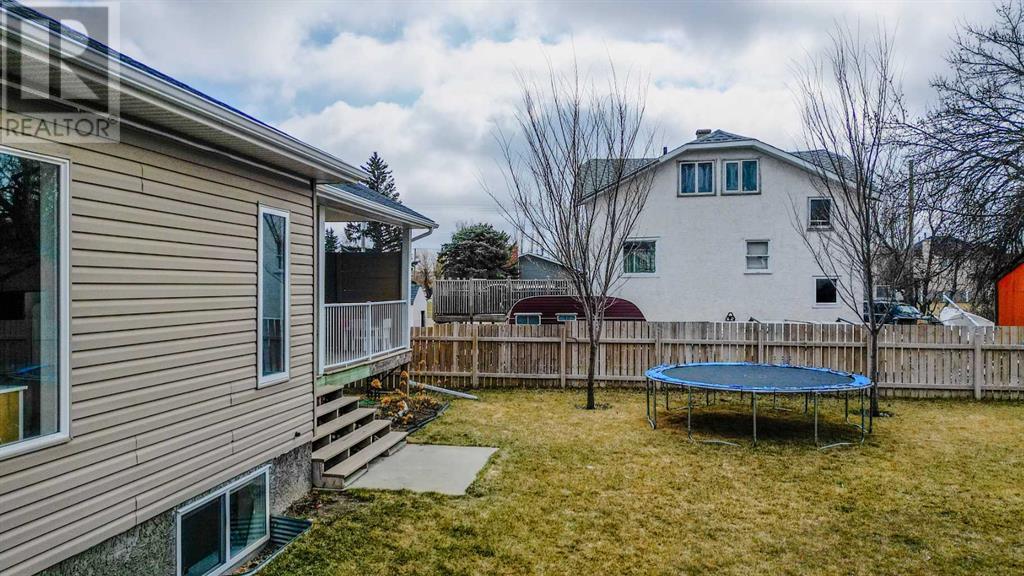5 Bedroom
3 Bathroom
1,366 ft2
Bungalow
Central Air Conditioning
Forced Air
$475,000
Nestled at the end of a peaceful cul-de-sac in the desirable town of Raymond, this exceptional home offers the perfect blend of comfort, style, and convenience. Step outside to enjoy a generously sized, fully fenced backyard, complete with expansive front and back decks—ideal for entertaining or simply relaxing in a private, tranquil setting. Inside, the open concept layout effortlessly connects the kitchen, dining, and living areas, creating a warm and inviting space for everyday living. Upstairs, you’ll find two spacious bedrooms, while the lower level features three additional large bedrooms, offering ample space for family, guests, or a home office. The luxurious primary bedroom is a true retreat, complete with a walk-in closet and a beautiful ensuite bathroom. A cozy, expansive family room downstairs provides the perfect space for watching a movie and unwinding or entertaining friends or family! The large double attached garage is equipped with built-in storage shelves, ensuring organization and convenience. A well-placed main floor laundry room adds to the home’s functionality. This thoughtfully designed home is an ideal sanctuary, offering space, privacy, and a sense of community—all in a coveted location. Don’t miss out on this one-of-a-kind opportunity! Call your REALTOR® and come see it today! (id:48985)
Property Details
|
MLS® Number
|
A2199668 |
|
Property Type
|
Single Family |
|
Parking Space Total
|
4 |
|
Plan
|
0716438 |
|
Structure
|
Deck |
Building
|
Bathroom Total
|
3 |
|
Bedrooms Above Ground
|
2 |
|
Bedrooms Below Ground
|
3 |
|
Bedrooms Total
|
5 |
|
Appliances
|
Washer, Refrigerator, Dishwasher, Stove, Dryer, Window Coverings, Garage Door Opener |
|
Architectural Style
|
Bungalow |
|
Basement Development
|
Finished |
|
Basement Type
|
Full (finished) |
|
Constructed Date
|
2008 |
|
Construction Style Attachment
|
Detached |
|
Cooling Type
|
Central Air Conditioning |
|
Exterior Finish
|
Vinyl Siding |
|
Flooring Type
|
Carpeted, Laminate, Tile |
|
Foundation Type
|
Poured Concrete |
|
Heating Type
|
Forced Air |
|
Stories Total
|
1 |
|
Size Interior
|
1,366 Ft2 |
|
Total Finished Area
|
1365.83 Sqft |
|
Type
|
House |
Parking
Land
|
Acreage
|
No |
|
Fence Type
|
Fence |
|
Size Depth
|
18.29 M |
|
Size Frontage
|
44.19 M |
|
Size Irregular
|
0.20 |
|
Size Total
|
0.2 Ac|7,251 - 10,889 Sqft |
|
Size Total Text
|
0.2 Ac|7,251 - 10,889 Sqft |
|
Zoning Description
|
R-1 |
Rooms
| Level |
Type |
Length |
Width |
Dimensions |
|
Basement |
4pc Bathroom |
|
|
5.00 Ft x 10.75 Ft |
|
Basement |
Bedroom |
|
|
10.75 Ft x 10.25 Ft |
|
Basement |
Bedroom |
|
|
9.75 Ft x 12.58 Ft |
|
Basement |
Bedroom |
|
|
9.83 Ft x 12.67 Ft |
|
Basement |
Recreational, Games Room |
|
|
24.08 Ft x 21.50 Ft |
|
Basement |
Furnace |
|
|
9.25 Ft x 5.83 Ft |
|
Main Level |
4pc Bathroom |
|
|
10.08 Ft x 4.92 Ft |
|
Main Level |
5pc Bathroom |
|
|
5.00 Ft x 12.50 Ft |
|
Main Level |
Bedroom |
|
|
13.67 Ft x 10.42 Ft |
|
Main Level |
Dining Room |
|
|
9.42 Ft x 11.42 Ft |
|
Main Level |
Kitchen |
|
|
12.67 Ft x 11.33 Ft |
|
Main Level |
Laundry Room |
|
|
7.42 Ft x 5.50 Ft |
|
Main Level |
Living Room |
|
|
13.33 Ft x 11.17 Ft |
|
Main Level |
Other |
|
|
9.42 Ft x 4.00 Ft |
|
Main Level |
Primary Bedroom |
|
|
15.75 Ft x 13.58 Ft |
https://www.realtor.ca/real-estate/28051319/180-s-50-w-raymond









































