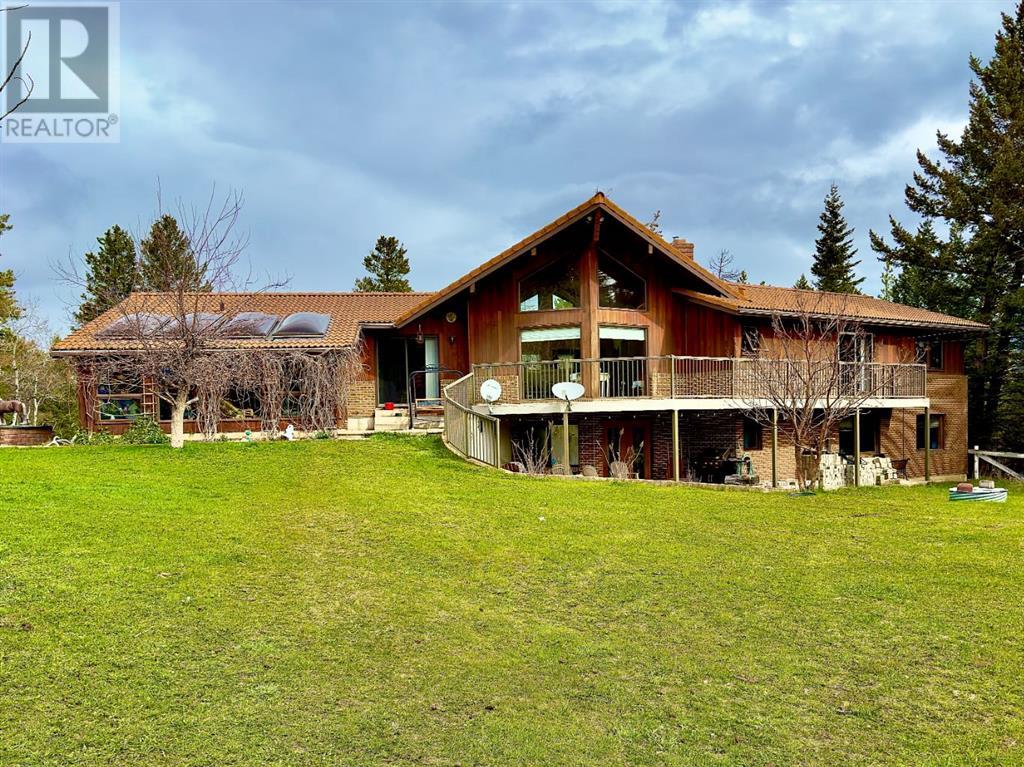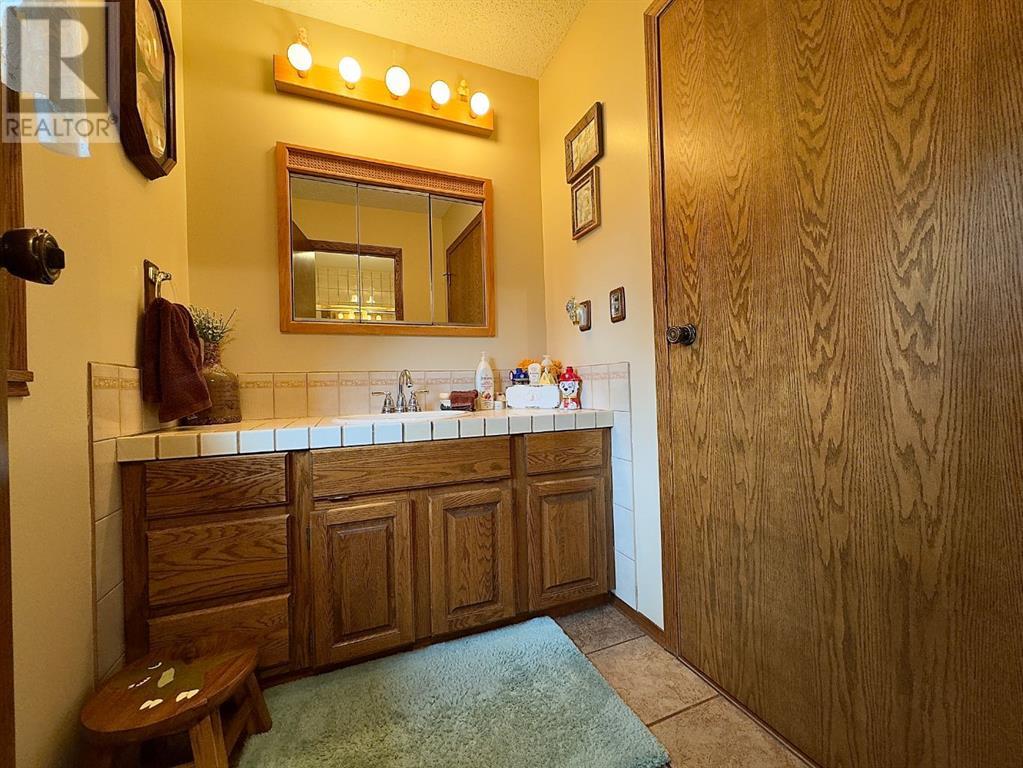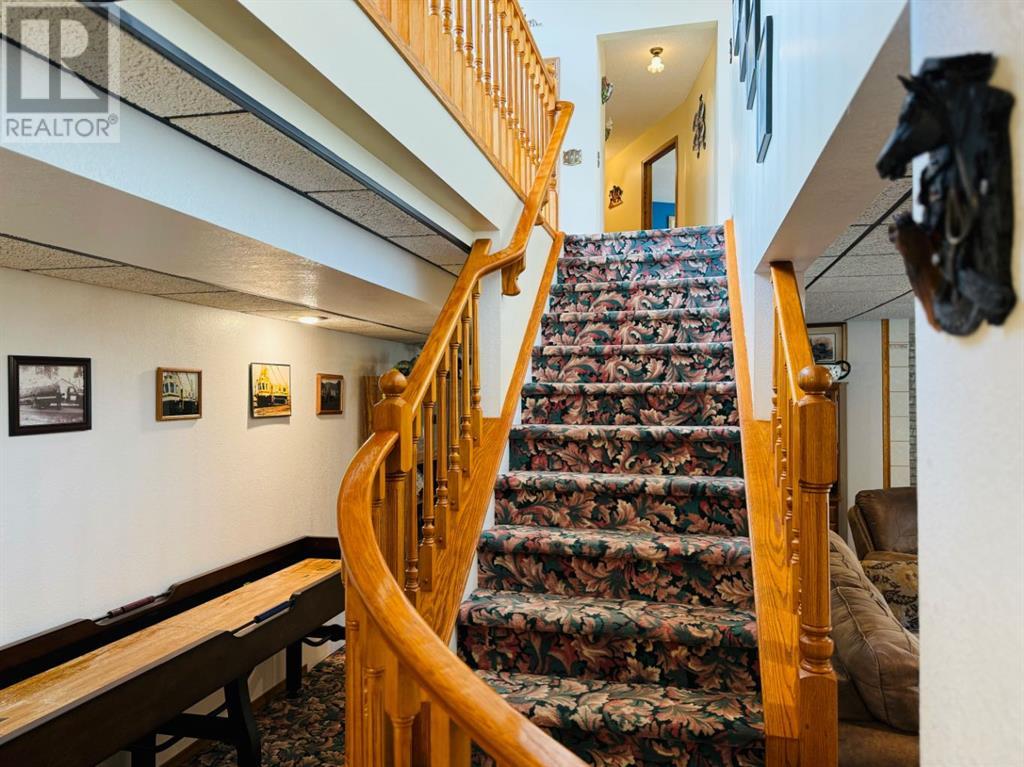6 Bedroom
3 Bathroom
2114.86 sqft
Bungalow
Fireplace
None
Forced Air
Acreage
Landscaped, Lawn
$979,000
Welcome to 1801 Evergreen Drive, nestled in the heart of Hillcrest, AB, where tranquility meets breathtaking natural beauty. This stunning acreage, spanning 3.26 acres, offers not just a residence, but a lifestyle embraced by the serenity of the Crowsnest Pass.Crafted with meticulous attention to detail, the residence stands as a testament to quality and comfort. Constructed with the timeless elegance of natural wood finishes, and large windows boasting beautiful views, it exudes rustic charm while offering modern conveniences. Step inside to discover large, open spaces that seamlessly blend functionality with a warm, inviting ambiance. But that's not all—this property boasts additional features designed to enhance your lifestyle. A large triple car detached garage provides ample space for your vehicles and storage needs, while a barn offers opportunities for hobbies or a home for "furry family members". Plus, with a spacious RV/boat storage building, you'll have plenty of room to accommodate all your outdoor adventures. Experience the true essence of country living as you bask in the peace and quiet that envelops this mountain retreat. Whether you're enjoying a morning coffee on the spacious deck(s) or stargazing under the clear night sky, each moment spent here is a testament to the joys of rural living. With its unparalleled combination of space, craftsmanship, and scenery, 1801 Evergreen Drive offers more than just a home—it offers a sanctuary where memories are made and dreams are realized. Don't miss your chance to own a piece of paradise in the heart of the Crowsnest Pass. Contact your favourite REALTOR® today and discover the magic of mountain living!! (id:48985)
Property Details
|
MLS® Number
|
A2131356 |
|
Property Type
|
Single Family |
|
Community Features
|
Fishing |
|
Features
|
Treed, See Remarks, Other, Wet Bar, Wood Windows, No Smoking Home |
|
Parking Space Total
|
10 |
|
Plan
|
8211290 |
|
Structure
|
Deck |
Building
|
Bathroom Total
|
3 |
|
Bedrooms Above Ground
|
3 |
|
Bedrooms Below Ground
|
3 |
|
Bedrooms Total
|
6 |
|
Appliances
|
Refrigerator, Range - Electric, Dishwasher, Stove, Microwave, Window Coverings, Washer & Dryer |
|
Architectural Style
|
Bungalow |
|
Basement Development
|
Finished |
|
Basement Features
|
Walk Out |
|
Basement Type
|
Full (finished) |
|
Constructed Date
|
1984 |
|
Construction Material
|
Poured Concrete, Wood Frame |
|
Construction Style Attachment
|
Detached |
|
Cooling Type
|
None |
|
Exterior Finish
|
Brick, Concrete, Wood Siding |
|
Fireplace Present
|
Yes |
|
Fireplace Total
|
2 |
|
Flooring Type
|
Carpeted, Hardwood, Tile |
|
Foundation Type
|
Poured Concrete |
|
Heating Type
|
Forced Air |
|
Stories Total
|
1 |
|
Size Interior
|
2114.86 Sqft |
|
Total Finished Area
|
2114.86 Sqft |
|
Type
|
House |
Parking
|
Other
|
|
|
R V
|
|
|
Detached Garage
|
3 |
Land
|
Acreage
|
Yes |
|
Fence Type
|
Partially Fenced |
|
Landscape Features
|
Landscaped, Lawn |
|
Size Irregular
|
3.26 |
|
Size Total
|
3.26 Ac|2 - 4.99 Acres |
|
Size Total Text
|
3.26 Ac|2 - 4.99 Acres |
|
Zoning Description
|
Gcr-1 |
Rooms
| Level |
Type |
Length |
Width |
Dimensions |
|
Basement |
4pc Bathroom |
|
|
16.42 Ft x 12.25 Ft |
|
Basement |
Other |
|
|
20.50 Ft x 19.58 Ft |
|
Basement |
Bedroom |
|
|
14.42 Ft x 10.50 Ft |
|
Basement |
Bedroom |
|
|
15.83 Ft x 12.67 Ft |
|
Basement |
Bedroom |
|
|
10.17 Ft x 13.00 Ft |
|
Basement |
Other |
|
|
8.67 Ft x 10.33 Ft |
|
Basement |
Recreational, Games Room |
|
|
19.25 Ft x 23.33 Ft |
|
Basement |
Storage |
|
|
19.75 Ft x 10.25 Ft |
|
Basement |
Furnace |
|
|
4.58 Ft x 15.42 Ft |
|
Main Level |
4pc Bathroom |
|
|
13.08 Ft x 4.92 Ft |
|
Main Level |
4pc Bathroom |
|
|
12.42 Ft x 10.75 Ft |
|
Main Level |
Bedroom |
|
|
10.42 Ft x 10.17 Ft |
|
Main Level |
Bedroom |
|
|
11.92 Ft x 12.92 Ft |
|
Main Level |
Breakfast |
|
|
13.67 Ft x 6.67 Ft |
|
Main Level |
Dining Room |
|
|
15.00 Ft x 12.00 Ft |
|
Main Level |
Foyer |
|
|
8.42 Ft x 6.58 Ft |
|
Main Level |
Kitchen |
|
|
13.67 Ft x 12.33 Ft |
|
Main Level |
Laundry Room |
|
|
11.92 Ft x 5.92 Ft |
|
Main Level |
Living Room |
|
|
19.75 Ft x 22.92 Ft |
|
Main Level |
Primary Bedroom |
|
|
15.92 Ft x 13.08 Ft |
|
Main Level |
Sunroom |
|
|
9.50 Ft x 19.08 Ft |
https://www.realtor.ca/real-estate/26882233/1801-evergreen-drive-hillcrest





































