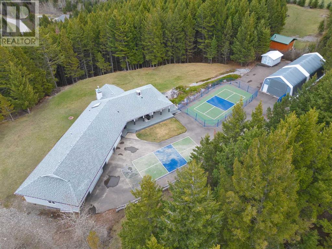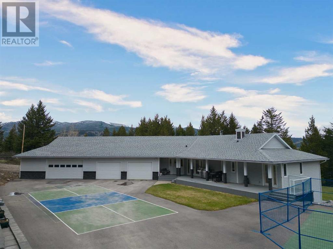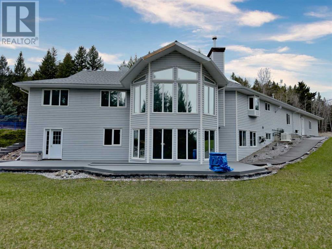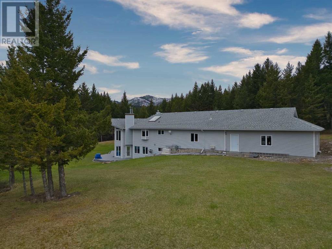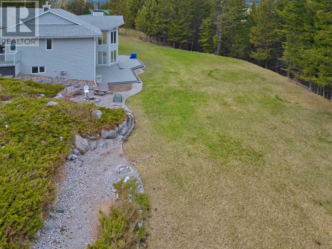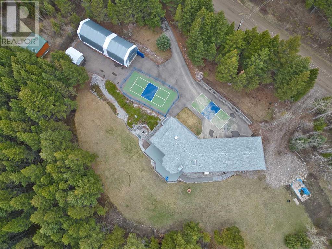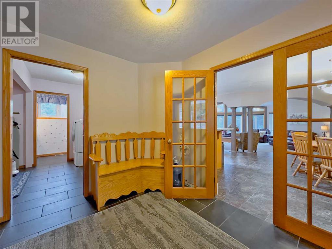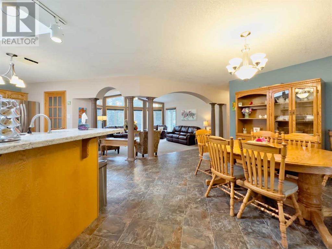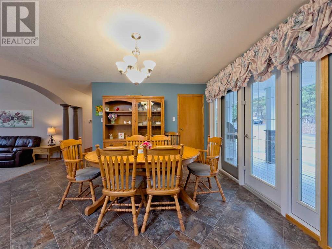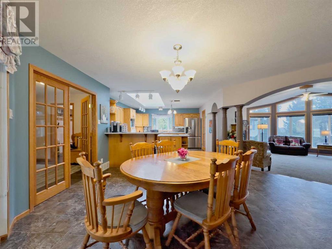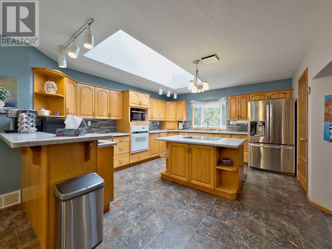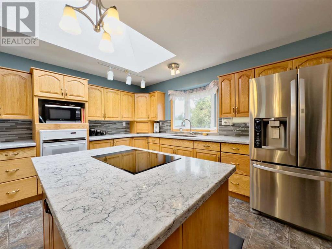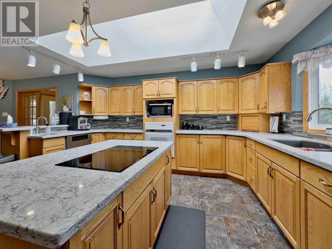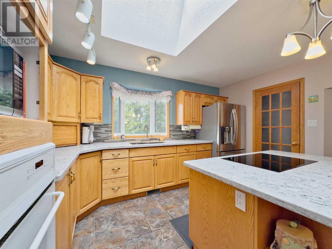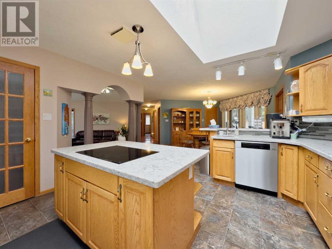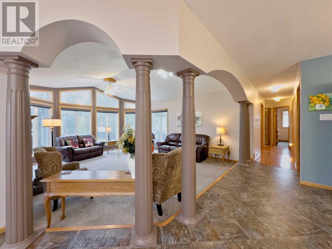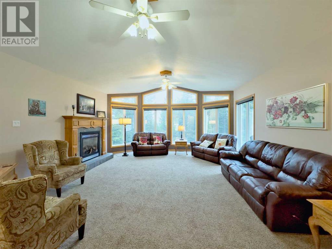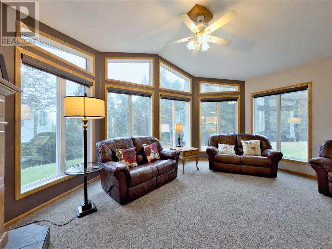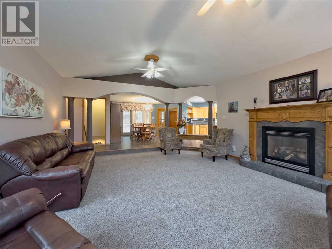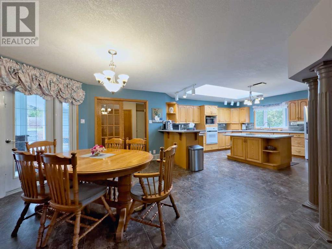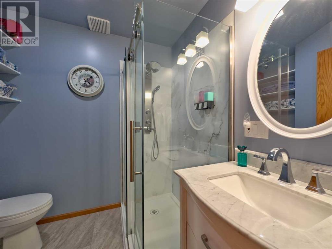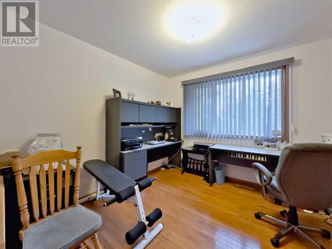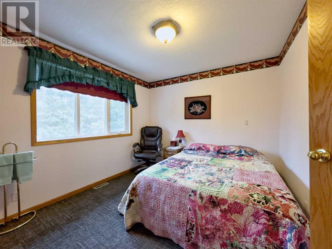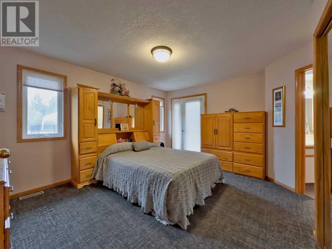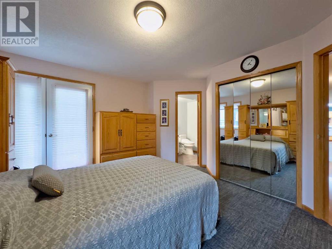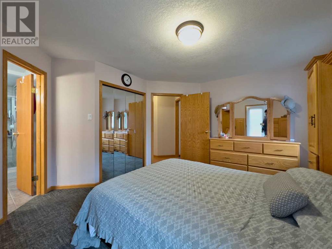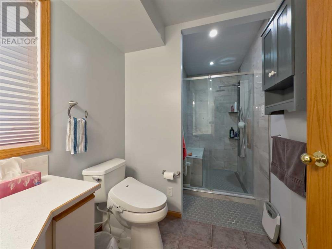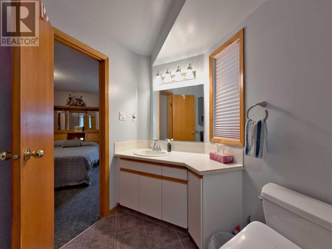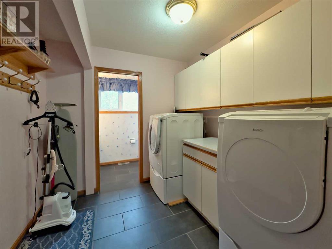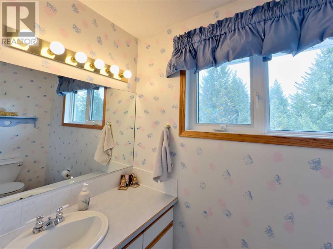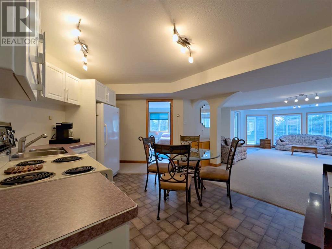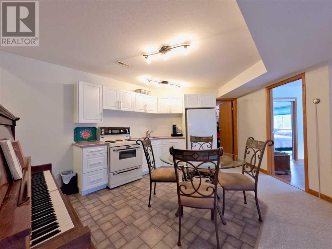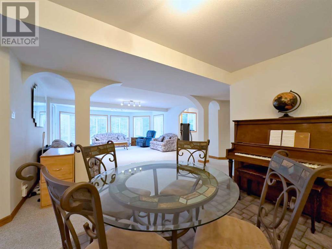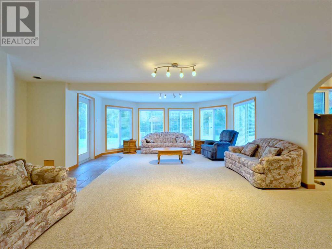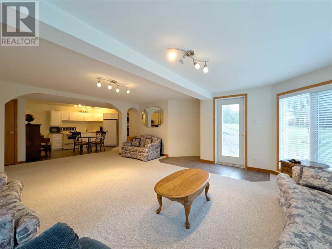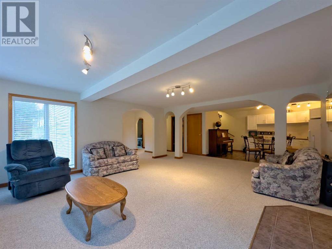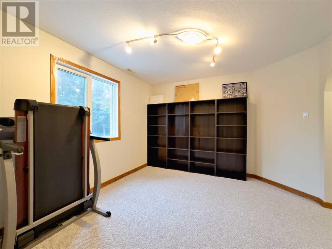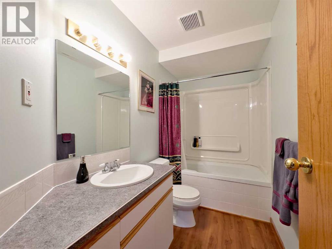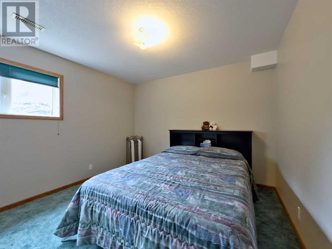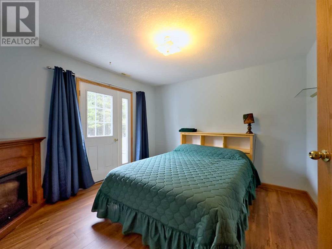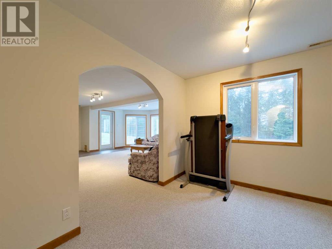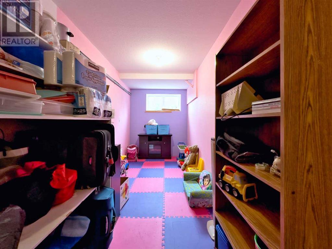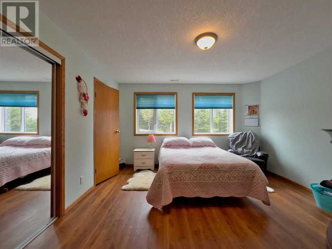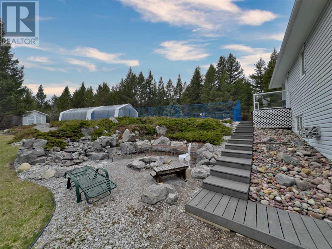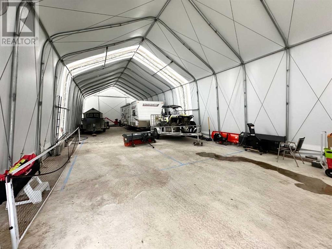6 Bedroom
5 Bathroom
1716 sqft
Bungalow
Fireplace
Central Air Conditioning
Forced Air
Acreage
Lawn
$1,195,000
Pickleball anyone?! Superb acreage living is here for you with this amazing, well sheltered, 5.36 acre property along a quiet cul-de-sac in Hillcrest. The property features a great mix of mature evergreens, flat manicured yard space, paved driveway (with a second driveway on to the property accessing the back yard), a massive 26 x 70' tarp storage garage, and of course 2 pickleball courts waiting to entertain you and your friends. The 1700+ sqft 6 bedroom 5 bathroom home with rear walkout has numerous features which include 2 large decks (w/natural gas hookup for BBQ on the front deck), vaulted ceiling and large bay windows in the living room, new quartz countertops in the kitchen, a top of the line Meile dishwasher, and huge skylight that keeps the kitchen very bright. Access to the front deck off the primary bedroom is a nice touch, as well as the ensuite with a custom shower. The walkout basement is bright and spacious, host's a second kitchen, large family room and tons of storage. Looking for a bit of garage space? Enjoy the huge 4 car garage with heated floors finished with epoxy. There is nearly 1800 Sqft here, with one section of the divided garage being utilized as a woodshop. This home also features central A/C for the warm summer months, and a 23 KW natural gas powered generator that will be a blessing during any power outages. (id:48985)
Property Details
|
MLS® Number
|
A2127939 |
|
Property Type
|
Single Family |
|
Community Features
|
Fishing |
|
Features
|
Cul-de-sac, See Remarks, Other, No Neighbours Behind |
|
Plan
|
8211290 |
|
Structure
|
Shed, See Remarks, Deck |
Building
|
Bathroom Total
|
5 |
|
Bedrooms Above Ground
|
3 |
|
Bedrooms Below Ground
|
3 |
|
Bedrooms Total
|
6 |
|
Appliances
|
Refrigerator, Oven - Electric, Cooktop - Electric, Dishwasher, Microwave, See Remarks, Washer & Dryer |
|
Architectural Style
|
Bungalow |
|
Basement Development
|
Finished |
|
Basement Type
|
Full (finished) |
|
Constructed Date
|
1994 |
|
Construction Material
|
Wood Frame |
|
Construction Style Attachment
|
Detached |
|
Cooling Type
|
Central Air Conditioning |
|
Fireplace Present
|
Yes |
|
Fireplace Total
|
1 |
|
Flooring Type
|
Carpeted, Linoleum, Tile, Wood |
|
Foundation Type
|
Wood |
|
Half Bath Total
|
2 |
|
Heating Fuel
|
Natural Gas |
|
Heating Type
|
Forced Air |
|
Stories Total
|
1 |
|
Size Interior
|
1716 Sqft |
|
Total Finished Area
|
1716 Sqft |
|
Type
|
House |
Parking
|
Other
|
|
|
Garage
|
|
|
Attached Garage
|
|
|
R V
|
|
Land
|
Acreage
|
Yes |
|
Fence Type
|
Not Fenced |
|
Landscape Features
|
Lawn |
|
Size Irregular
|
5.36 |
|
Size Total
|
5.36 Ac|5 - 9.99 Acres |
|
Size Total Text
|
5.36 Ac|5 - 9.99 Acres |
|
Zoning Description
|
Gcr-1 |
Rooms
| Level |
Type |
Length |
Width |
Dimensions |
|
Basement |
Other |
|
|
12.00 Ft x 9.92 Ft |
|
Basement |
Bedroom |
|
|
13.08 Ft x 13.08 Ft |
|
Basement |
Storage |
|
|
22.58 Ft x 6.42 Ft |
|
Basement |
Family Room |
|
|
20.50 Ft x 17.00 Ft |
|
Basement |
Other |
|
|
11.58 Ft x 11.25 Ft |
|
Basement |
4pc Bathroom |
|
|
9.42 Ft x 4.92 Ft |
|
Basement |
Bedroom |
|
|
11.50 Ft x 11.25 Ft |
|
Basement |
Bedroom |
|
|
11.00 Ft x 10.33 Ft |
|
Basement |
2pc Bathroom |
|
|
5.92 Ft x 3.00 Ft |
|
Main Level |
Living Room |
|
|
19.00 Ft x 16.92 Ft |
|
Main Level |
Kitchen |
|
|
16.00 Ft x 13.42 Ft |
|
Main Level |
Dining Room |
|
|
11.00 Ft x 10.50 Ft |
|
Main Level |
Other |
|
|
9.92 Ft x 7.75 Ft |
|
Main Level |
Laundry Room |
|
|
8.33 Ft x 8.08 Ft |
|
Main Level |
3pc Bathroom |
|
|
6.50 Ft x 6.08 Ft |
|
Main Level |
Bedroom |
|
|
10.00 Ft x 9.83 Ft |
|
Main Level |
Bedroom |
|
|
10.92 Ft x 10.83 Ft |
|
Main Level |
Primary Bedroom |
|
|
14.50 Ft x 11.67 Ft |
|
Main Level |
3pc Bathroom |
|
|
12.83 Ft x 5.92 Ft |
|
Main Level |
2pc Bathroom |
|
|
7.92 Ft x 3.92 Ft |
https://www.realtor.ca/real-estate/26836849/1802-evergreen-drive-hillcrest


