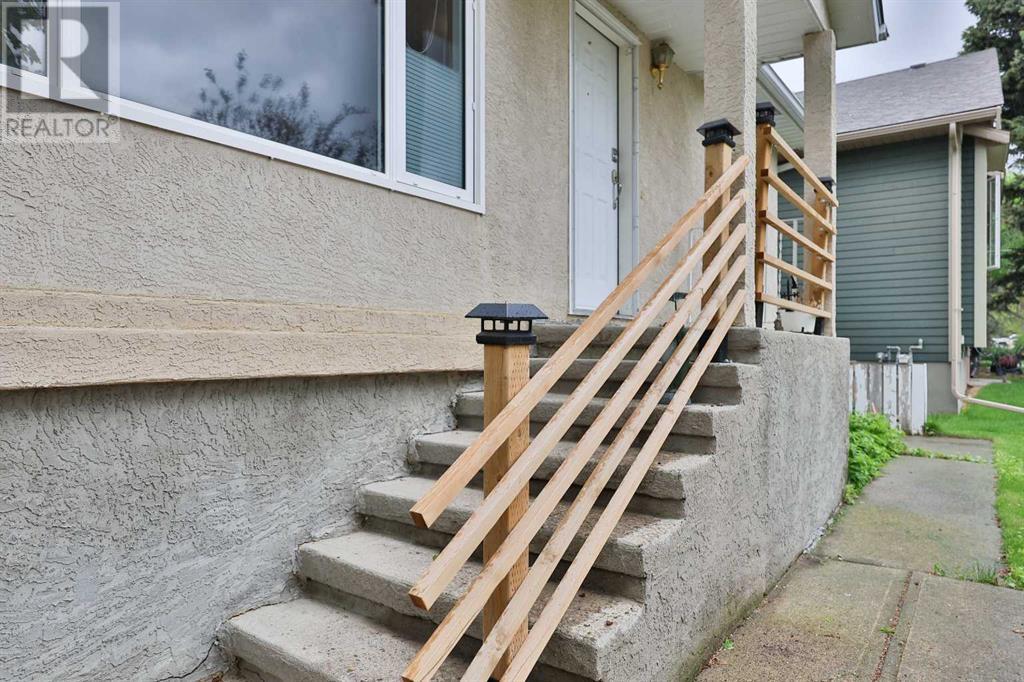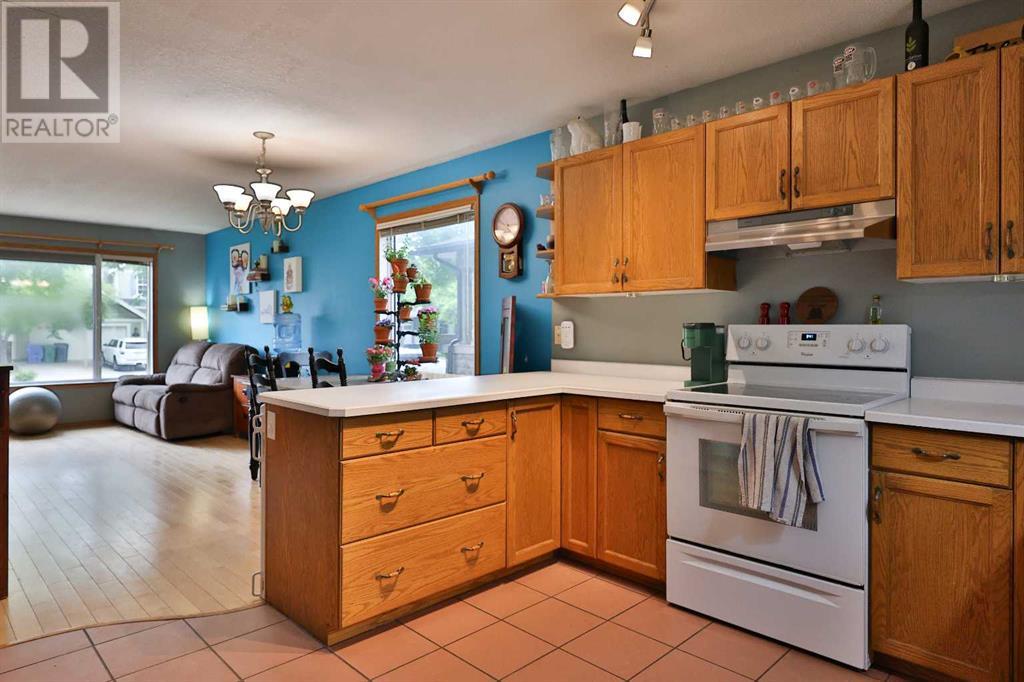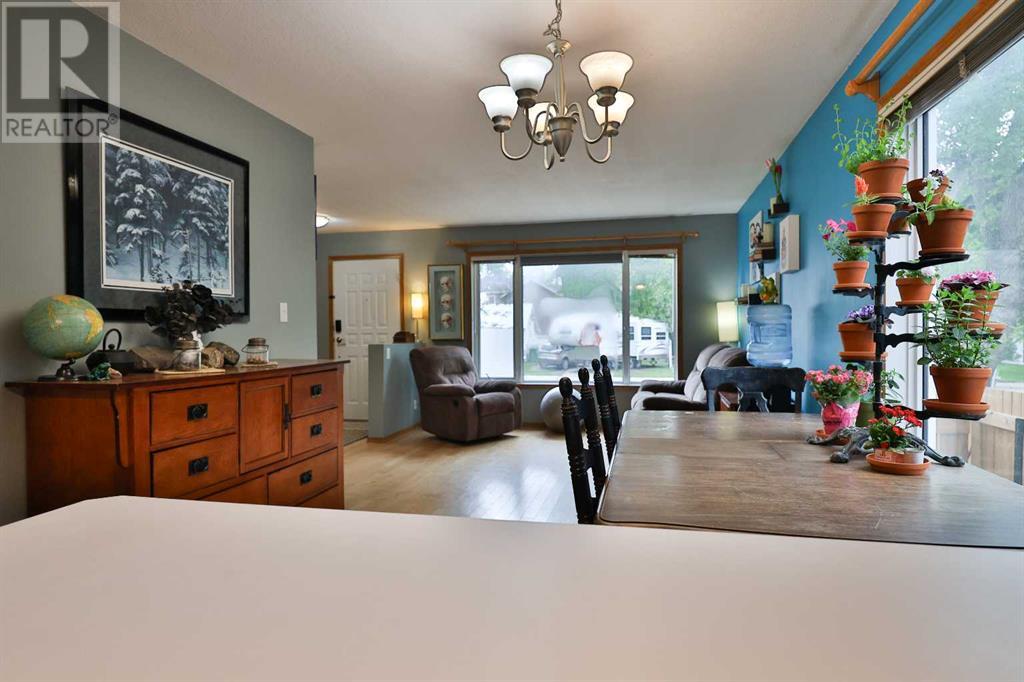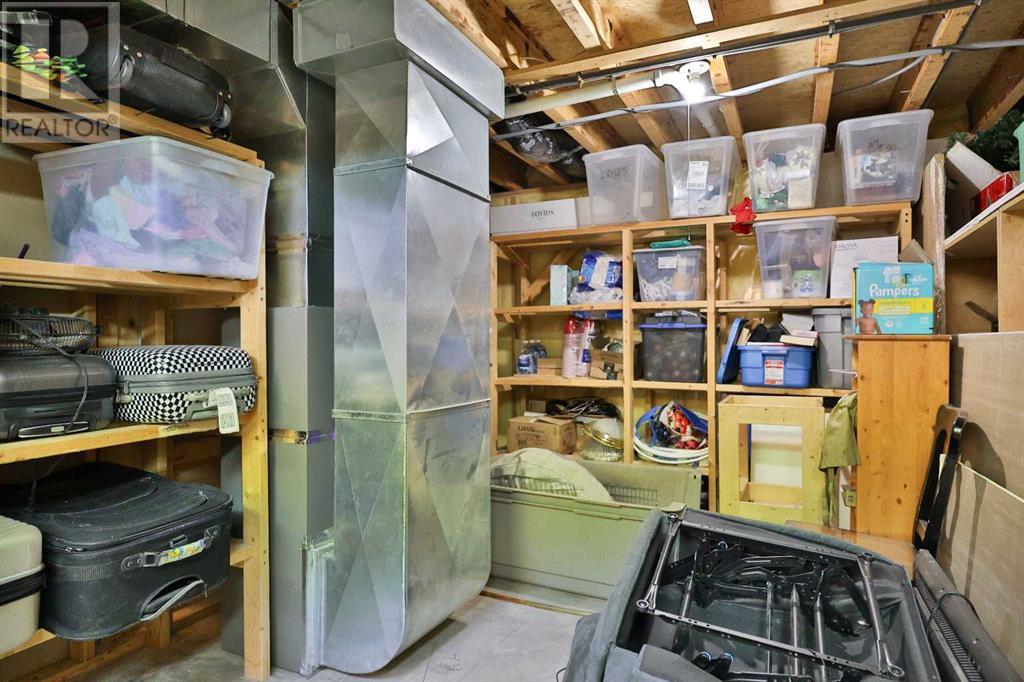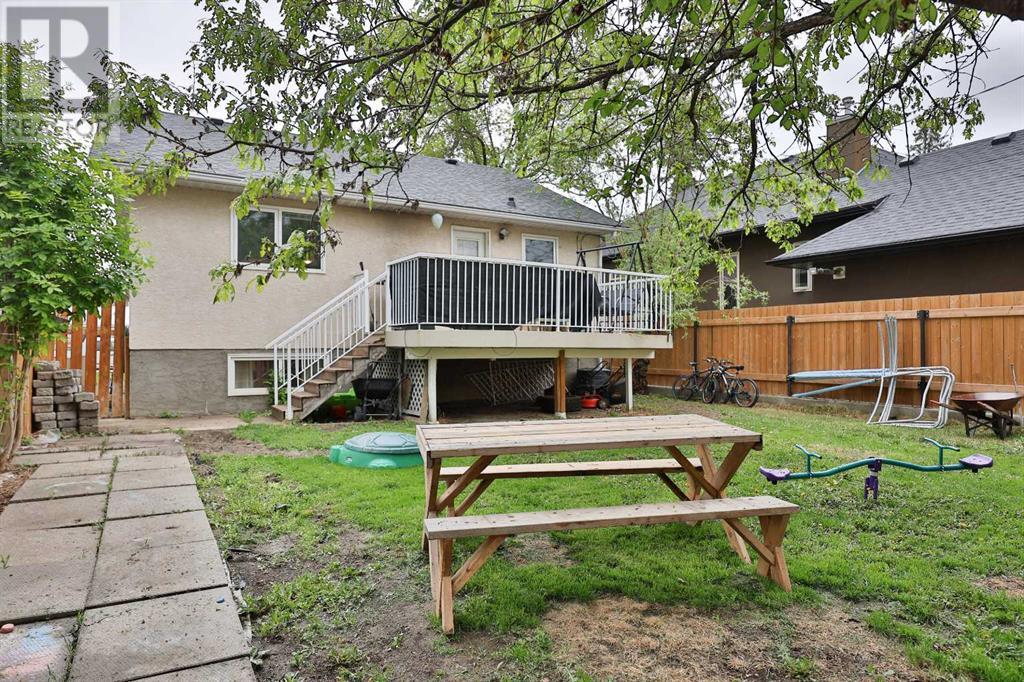4 Bedroom
2 Bathroom
955 ft2
Bungalow
Central Air Conditioning
Forced Air
$350,000
Charming Family Home on a Quiet, Tree-Lined Street in Coaldale! This well maintained 4-bedroom, 2-bathroom home offers space, style, and comfort in a peaceful neighbourhood! Surrounded by mature trees and situated on a quiet street, this property is perfect for families or anyone seeking a calm, welcoming setting. Inside, you’ll find rich hardwood floors, central air conditioning, a bright and functional kitchen with ample cabinetry, and a modern stainless steel fridge and dishwasher. The home features two bedrooms upstairs and two more downstairs, including a lower-level bedroom with a private ensuite—ideal for guests or extended family or utilization as the primary bedroom! Enjoy a charming front yard with great curb appeal, a large front parking pad for multiple vehicles, and convenient back alley access—perfect for future garage potential or additional parking. This is a well-rounded home in a fantastic location, close to Kate Andrew’s High School, John Davidson school, the Coaldale Bakery, parks, and many other amenities Coaldale has to offer! Don’t delay! Call your REALTOR® and book your showing today! (id:48985)
Property Details
|
MLS® Number
|
A2224320 |
|
Property Type
|
Single Family |
|
Parking Space Total
|
2 |
|
Plan
|
818hg |
|
Structure
|
Deck |
Building
|
Bathroom Total
|
2 |
|
Bedrooms Above Ground
|
2 |
|
Bedrooms Below Ground
|
2 |
|
Bedrooms Total
|
4 |
|
Appliances
|
Washer, Refrigerator, Dishwasher, Stove, Dryer, Window Coverings |
|
Architectural Style
|
Bungalow |
|
Basement Development
|
Finished |
|
Basement Type
|
Full (finished) |
|
Constructed Date
|
1995 |
|
Construction Style Attachment
|
Detached |
|
Cooling Type
|
Central Air Conditioning |
|
Exterior Finish
|
Stucco |
|
Flooring Type
|
Carpeted, Hardwood |
|
Foundation Type
|
Poured Concrete |
|
Heating Type
|
Forced Air |
|
Stories Total
|
1 |
|
Size Interior
|
955 Ft2 |
|
Total Finished Area
|
955.41 Sqft |
|
Type
|
House |
Parking
Land
|
Acreage
|
No |
|
Fence Type
|
Fence |
|
Size Depth
|
30.48 M |
|
Size Frontage
|
12.8 M |
|
Size Irregular
|
4205.00 |
|
Size Total
|
4205 Sqft|4,051 - 7,250 Sqft |
|
Size Total Text
|
4205 Sqft|4,051 - 7,250 Sqft |
|
Zoning Description
|
R1-b |
Rooms
| Level |
Type |
Length |
Width |
Dimensions |
|
Basement |
3pc Bathroom |
|
|
8.08 Ft x 4.83 Ft |
|
Basement |
Bedroom |
|
|
12.42 Ft x 13.25 Ft |
|
Basement |
Bedroom |
|
|
11.42 Ft x 15.92 Ft |
|
Basement |
Storage |
|
|
27.67 Ft x 10.58 Ft |
|
Main Level |
4pc Bathroom |
|
|
4.92 Ft x 8.67 Ft |
|
Main Level |
Bedroom |
|
|
11.50 Ft x 10.67 Ft |
|
Main Level |
Dining Room |
|
|
9.92 Ft x 8.08 Ft |
|
Main Level |
Kitchen |
|
|
12.67 Ft x 11.42 Ft |
|
Main Level |
Laundry Room |
|
|
8.83 Ft x 7.58 Ft |
|
Main Level |
Living Room |
|
|
12.17 Ft x 11.50 Ft |
|
Main Level |
Primary Bedroom |
|
|
13.00 Ft x 11.25 Ft |
https://www.realtor.ca/real-estate/28366451/1809-22-avenue-coaldale



