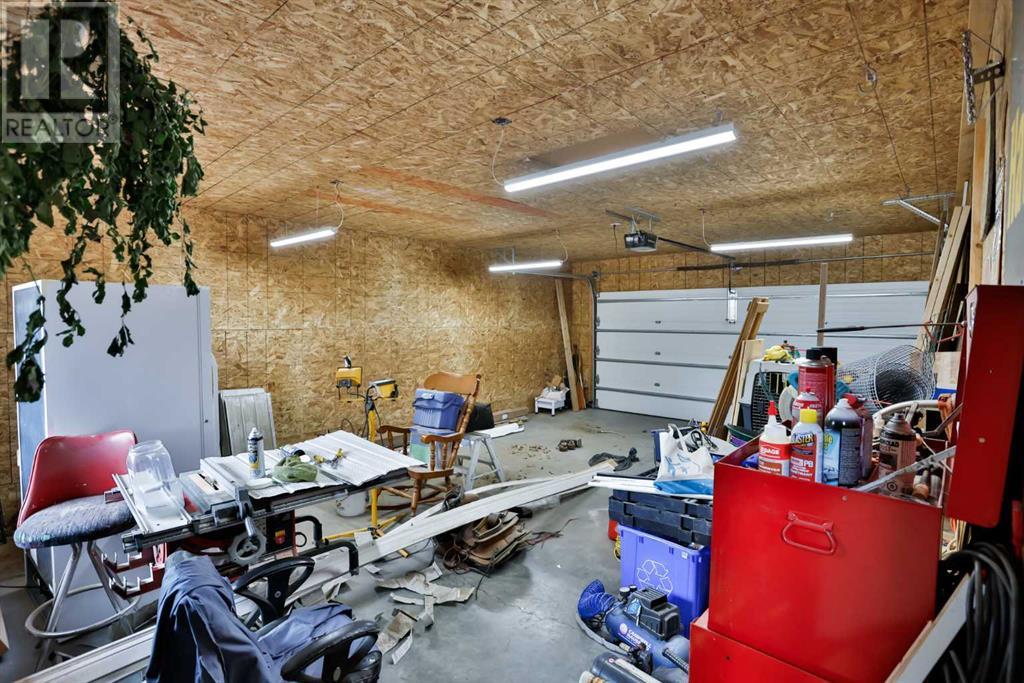1818 14 Avenue N Lethbridge, Alberta T1H 5J7
Contact Us
Contact us for more information
5 Bedroom
2 Bathroom
2,452 ft2
Bungalow
Central Air Conditioning
Forced Air
Landscaped
$499,000
Unique property with all living space on one level. The current owners have updated many items like PVC windows, kitchen cabinets , flooring , light fixtures , mass 30 X 30 heated garage. This home offers plenty of natural light from windows and skylights. This 2400 sq ft home boasts 5 bedrooms , an office and 2 updated baths all on a massive 90 X 123 ft lot located on a quite cul-de-sac close to Winston Churchill High. In the south facing backyard you will find planter boxes for gardening and a large patio area. Be sure to put this property on your short- list and call your realtor for a private viewing ! (id:48985)
Property Details
| MLS® Number | A2208770 |
| Property Type | Single Family |
| Community Name | Winston Churchill |
| Amenities Near By | Park, Schools, Shopping |
| Features | Back Lane |
| Parking Space Total | 2 |
| Plan | 7910083 |
Building
| Bathroom Total | 2 |
| Bedrooms Above Ground | 5 |
| Bedrooms Total | 5 |
| Appliances | Refrigerator, Dishwasher, Stove, Window Coverings |
| Architectural Style | Bungalow |
| Basement Type | See Remarks |
| Constructed Date | 1971 |
| Construction Style Attachment | Detached |
| Cooling Type | Central Air Conditioning |
| Exterior Finish | Brick |
| Flooring Type | Laminate, Linoleum, Tile |
| Foundation Type | Slab |
| Heating Fuel | Natural Gas |
| Heating Type | Forced Air |
| Stories Total | 1 |
| Size Interior | 2,452 Ft2 |
| Total Finished Area | 2452 Sqft |
| Type | House |
Parking
| Detached Garage | 2 |
Land
| Acreage | No |
| Fence Type | Fence |
| Land Amenities | Park, Schools, Shopping |
| Landscape Features | Landscaped |
| Size Depth | 37.49 M |
| Size Frontage | 27.43 M |
| Size Irregular | 11290.00 |
| Size Total | 11290 Sqft|10,890 - 21,799 Sqft (1/4 - 1/2 Ac) |
| Size Total Text | 11290 Sqft|10,890 - 21,799 Sqft (1/4 - 1/2 Ac) |
| Zoning Description | R-l |
Rooms
| Level | Type | Length | Width | Dimensions |
|---|---|---|---|---|
| Main Level | Kitchen | 15.42 Ft x 10.25 Ft | ||
| Main Level | Breakfast | 8.50 Ft x 6.17 Ft | ||
| Main Level | Dining Room | 19.50 Ft x 12.25 Ft | ||
| Main Level | Living Room | 21.25 Ft x 17.50 Ft | ||
| Main Level | Primary Bedroom | 14.42 Ft x 13.00 Ft | ||
| Main Level | Bedroom | 15.17 Ft x 11.75 Ft | ||
| Main Level | Bedroom | 11.00 Ft x 9.67 Ft | ||
| Main Level | Bedroom | 11.67 Ft x 8.75 Ft | ||
| Main Level | Bedroom | 11.50 Ft x 8.75 Ft | ||
| Main Level | Office | 8.75 Ft x 7.00 Ft | ||
| Main Level | 4pc Bathroom | Measurements not available | ||
| Main Level | 3pc Bathroom | Measurements not available | ||
| Main Level | Laundry Room | 9.67 Ft x 7.58 Ft |
https://www.realtor.ca/real-estate/28202395/1818-14-avenue-n-lethbridge-winston-churchill






































