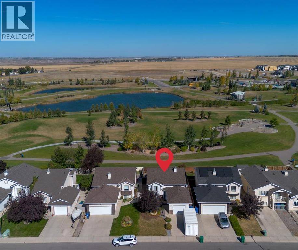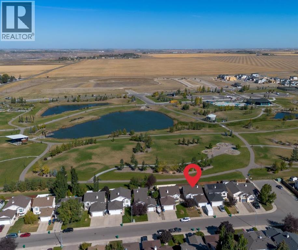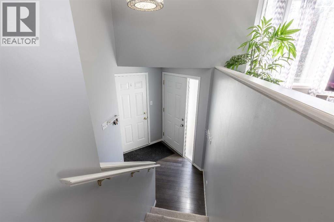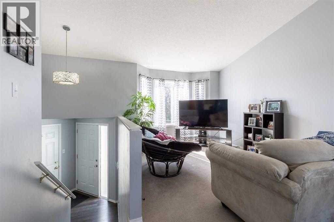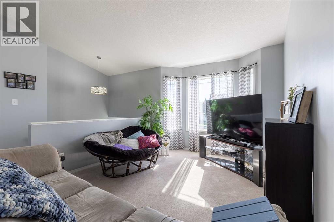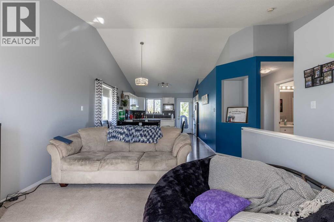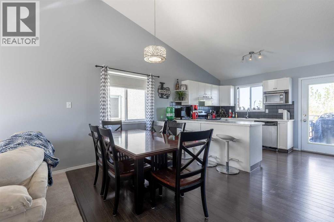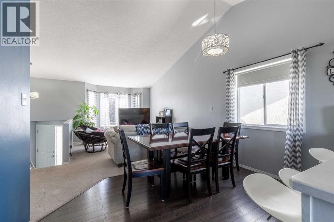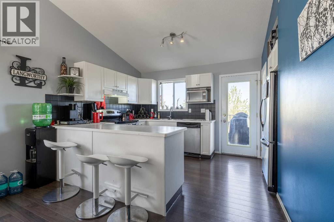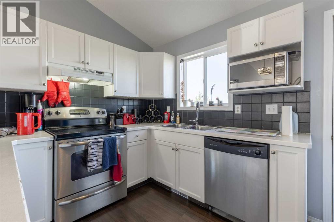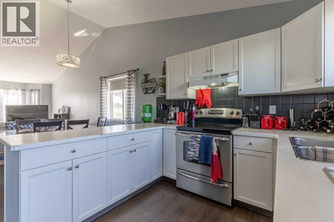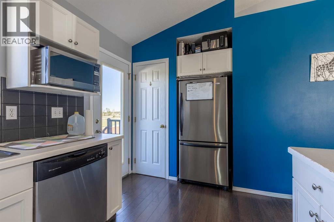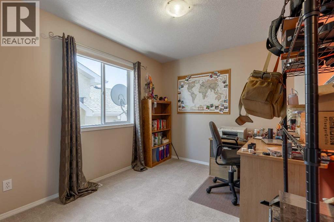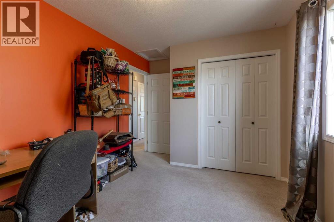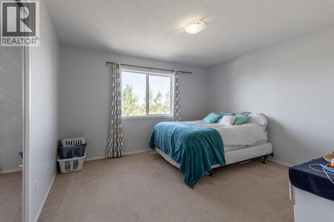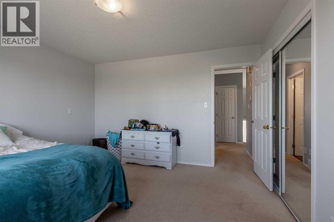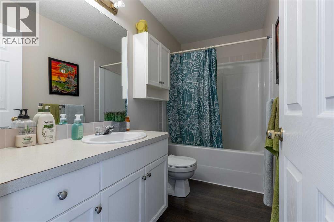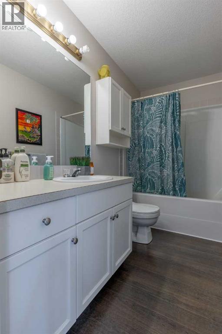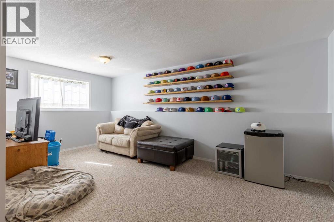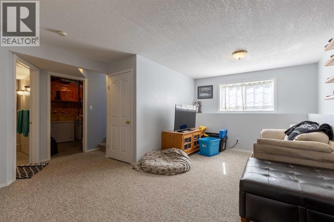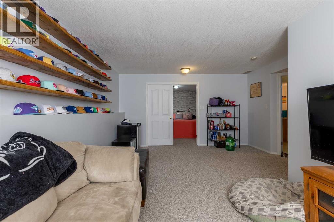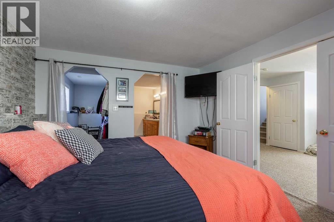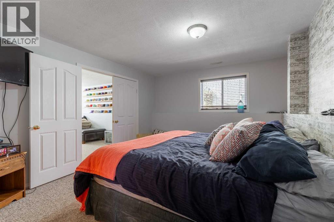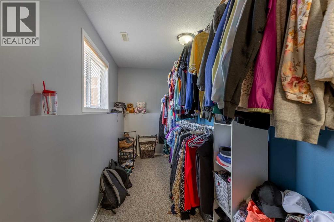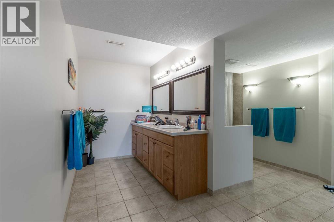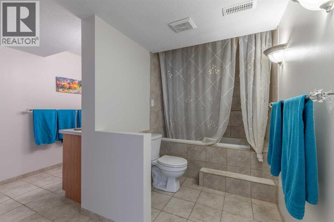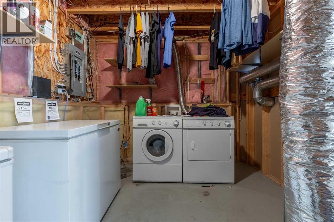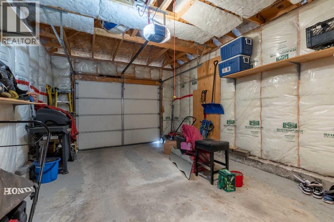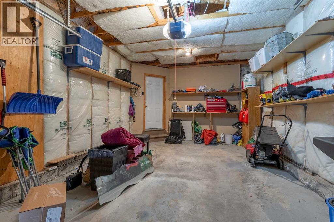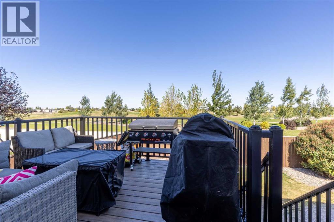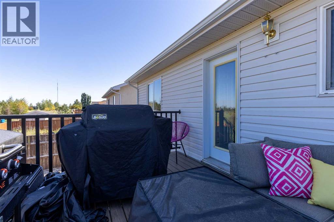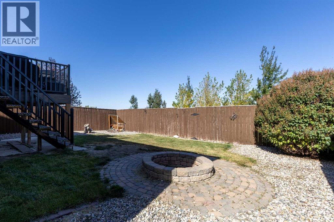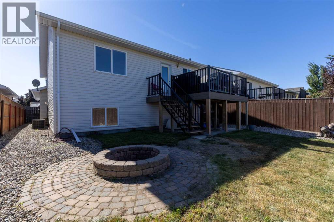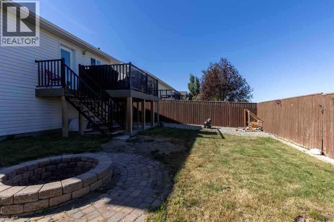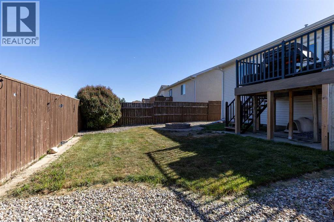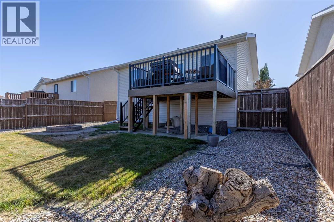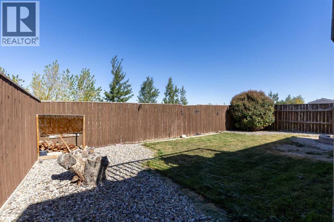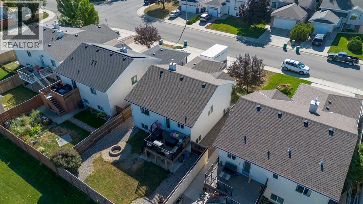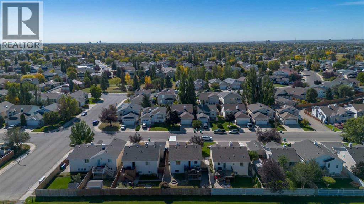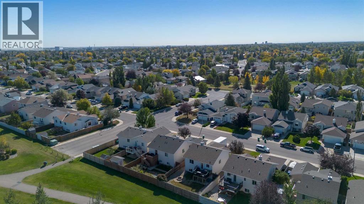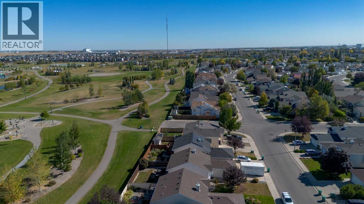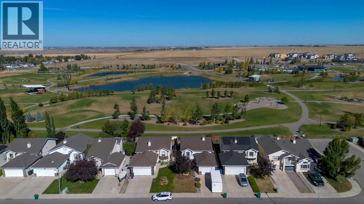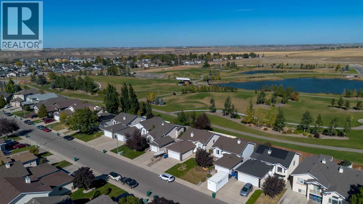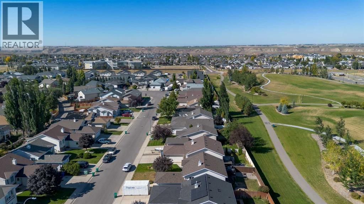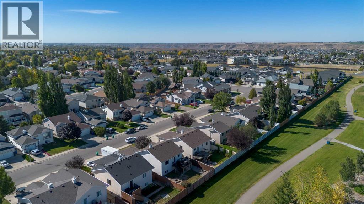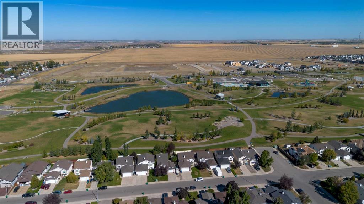3 Bedroom
2 Bathroom
939 ft2
Bi-Level
Central Air Conditioning
Forced Air
Landscaped
$450,000
Welcome to Cougar Way! This quiet street backs onto Legacy Regional Park - 73 acres of walking trails, playgrounds, sports courts, skate board park, picnic shelters, spray park, discovery playground and community pavilion. This bi-level has a single attached garage, open concept living area upstairs that is soaked in natural light, 2 bedrooms on the main floor that share a 4 piece bathroom. The basement has a family room, laundry room and a converted primary suite with a walk-in closet and 5 piece ensuite. The north facing backyard enjoys a deck that offers views of the park, firepit area and is only steps away from a walking/biking path that connects to the other 6 km of paths around the park! (id:48985)
Property Details
|
MLS® Number
|
A2259332 |
|
Property Type
|
Single Family |
|
Community Name
|
Uplands |
|
Amenities Near By
|
Park, Playground, Recreation Nearby, Schools, Shopping, Water Nearby |
|
Community Features
|
Lake Privileges |
|
Parking Space Total
|
2 |
|
Plan
|
0010548 |
|
Structure
|
Deck |
Building
|
Bathroom Total
|
2 |
|
Bedrooms Above Ground
|
2 |
|
Bedrooms Below Ground
|
1 |
|
Bedrooms Total
|
3 |
|
Appliances
|
Refrigerator, Dishwasher, Stove, Microwave, Hood Fan, Garage Door Opener, Washer & Dryer |
|
Architectural Style
|
Bi-level |
|
Basement Development
|
Finished |
|
Basement Type
|
Full (finished) |
|
Constructed Date
|
2000 |
|
Construction Style Attachment
|
Detached |
|
Cooling Type
|
Central Air Conditioning |
|
Exterior Finish
|
Vinyl Siding |
|
Flooring Type
|
Carpeted, Laminate, Tile |
|
Foundation Type
|
Poured Concrete |
|
Heating Type
|
Forced Air |
|
Size Interior
|
939 Ft2 |
|
Total Finished Area
|
939 Sqft |
|
Type
|
House |
Parking
Land
|
Acreage
|
No |
|
Fence Type
|
Fence |
|
Land Amenities
|
Park, Playground, Recreation Nearby, Schools, Shopping, Water Nearby |
|
Landscape Features
|
Landscaped |
|
Size Depth
|
32.61 M |
|
Size Frontage
|
12.19 M |
|
Size Irregular
|
4257.00 |
|
Size Total
|
4257 Sqft|4,051 - 7,250 Sqft |
|
Size Total Text
|
4257 Sqft|4,051 - 7,250 Sqft |
|
Zoning Description
|
R-l |
Rooms
| Level |
Type |
Length |
Width |
Dimensions |
|
Basement |
5pc Bathroom |
|
|
12.33 Ft x 12.17 Ft |
|
Basement |
Recreational, Games Room |
|
|
16.58 Ft x 18.25 Ft |
|
Basement |
Bedroom |
|
|
13.25 Ft x 11.33 Ft |
|
Basement |
Furnace |
|
|
9.00 Ft x 12.17 Ft |
|
Basement |
Other |
|
|
12.33 Ft x 4.75 Ft |
|
Main Level |
4pc Bathroom |
|
|
9.33 Ft x 4.92 Ft |
|
Main Level |
Kitchen |
|
|
13.83 Ft x 9.25 Ft |
|
Main Level |
Living Room |
|
|
10.92 Ft x 17.33 Ft |
|
Main Level |
Dining Room |
|
|
11.42 Ft x 8.58 Ft |
|
Main Level |
Primary Bedroom |
|
|
12.92 Ft x 12.00 Ft |
|
Main Level |
Bedroom |
|
|
9.42 Ft x 13.25 Ft |
https://www.realtor.ca/real-estate/28917046/188-cougar-way-n-lethbridge-uplands


