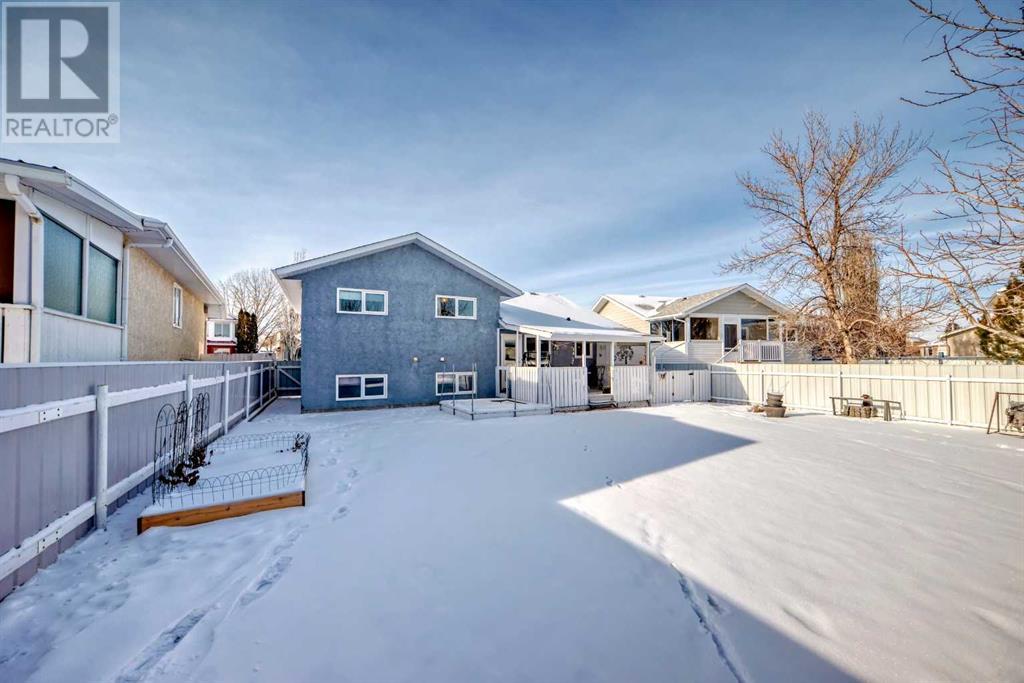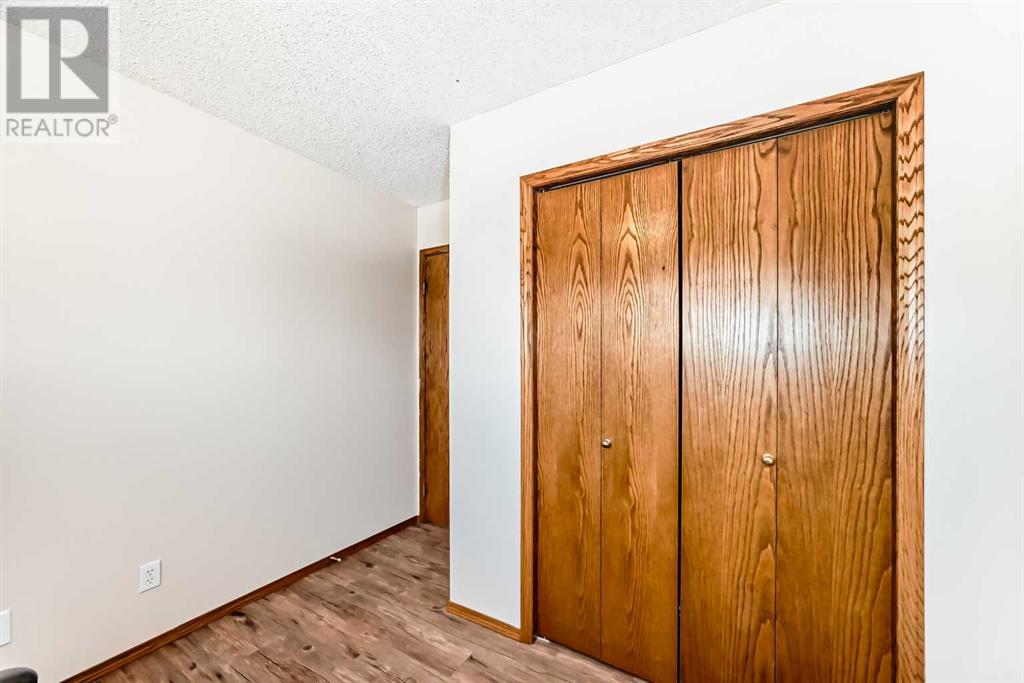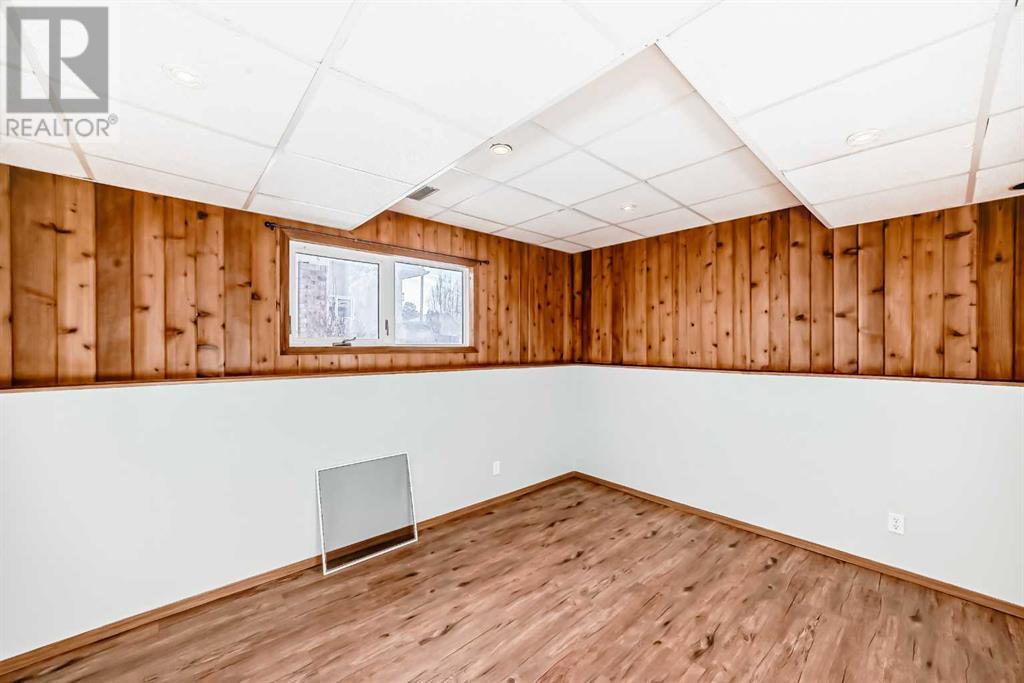5 Bedroom
3 Bathroom
1282.9 sqft
4 Level
Central Air Conditioning
Forced Air
Landscaped, Lawn, Underground Sprinkler
$475,000
Welcome to this spacious, FULLY developed 4-level split home with OVER 2400SQFT of living space, in the sought-after Uplands Neighborhood! Perfectly positioned facing serene greenspace park, this spacious 5-bedroom, 2.5-bathroom home is ideal for family living. The moment you step inside, you'll be greeted by a mixture of hardwood flooring & brand-new vinyl flooring that flows seamlessly throughout the entire home.The open and bright layout offers ample room for the whole family, with generous 2 living spaces spread across all four levels. The kitchen/dining rooms are perfect for family dinner/doing homework/having tea or coffee looking out to the backyard, while the cozy living room and family room offer plenty of space to relax & catch up from a long days work.The home also boasts a HEATED double-car attached garage with an oversized driveway, providing plenty of room for your RV, boat, or extra vehicles. Outside, the property has been beautifully landscaped and features underground sprinklers in front & back, to keep everything lush and green.Located in an excellent neighborhood, you'll have easy access to all the amenities you need, with K-12 schools just a stone’s throw away. This is a must-see for those looking to move into a modern, upgraded home in a desirable location. Don’t miss out – book your viewing today with any agent! Some updates: new ac, dishwasher, lower level bathroom added shower/changed vanity, all new toilets, removed all polyb, new shower faucets, new vinyl flooring throughout, new landscaping in front, extended concrete on both sides of driveway and side of the home. (id:48985)
Property Details
|
MLS® Number
|
A2194699 |
|
Property Type
|
Single Family |
|
Community Name
|
Uplands |
|
Amenities Near By
|
Park, Playground, Recreation Nearby, Schools, Shopping |
|
Features
|
Level |
|
Parking Space Total
|
6 |
|
Plan
|
9211256 |
|
Structure
|
Shed, Deck |
Building
|
Bathroom Total
|
3 |
|
Bedrooms Above Ground
|
3 |
|
Bedrooms Below Ground
|
2 |
|
Bedrooms Total
|
5 |
|
Appliances
|
Refrigerator, Dishwasher, Stove, Freezer, Window Coverings, Garage Door Opener, Washer & Dryer |
|
Architectural Style
|
4 Level |
|
Basement Development
|
Finished |
|
Basement Type
|
Full (finished) |
|
Constructed Date
|
1992 |
|
Construction Style Attachment
|
Detached |
|
Cooling Type
|
Central Air Conditioning |
|
Exterior Finish
|
Stucco |
|
Flooring Type
|
Hardwood, Linoleum, Vinyl |
|
Foundation Type
|
Poured Concrete |
|
Heating Fuel
|
Natural Gas |
|
Heating Type
|
Forced Air |
|
Size Interior
|
1282.9 Sqft |
|
Total Finished Area
|
1282.9 Sqft |
|
Type
|
House |
Parking
|
Concrete
|
|
|
Attached Garage
|
2 |
|
Other
|
|
|
Oversize
|
|
|
R V
|
|
Land
|
Acreage
|
No |
|
Fence Type
|
Fence |
|
Land Amenities
|
Park, Playground, Recreation Nearby, Schools, Shopping |
|
Landscape Features
|
Landscaped, Lawn, Underground Sprinkler |
|
Size Depth
|
38.1 M |
|
Size Frontage
|
17.37 M |
|
Size Irregular
|
6769.00 |
|
Size Total
|
6769 Sqft|4,051 - 7,250 Sqft |
|
Size Total Text
|
6769 Sqft|4,051 - 7,250 Sqft |
|
Zoning Description
|
R-l |
Rooms
| Level |
Type |
Length |
Width |
Dimensions |
|
Basement |
Bedroom |
|
|
14.50 Ft x 16.50 Ft |
|
Basement |
Storage |
|
|
21.25 Ft x 16.92 Ft |
|
Lower Level |
Family Room |
|
|
14.00 Ft x 19.83 Ft |
|
Lower Level |
3pc Bathroom |
|
|
.00 Ft x .00 Ft |
|
Lower Level |
Bedroom |
|
|
10.17 Ft x 12.92 Ft |
|
Main Level |
Living Room |
|
|
18.75 Ft x 17.50 Ft |
|
Main Level |
Kitchen |
|
|
13.75 Ft x 9.33 Ft |
|
Main Level |
Dining Room |
|
|
7.58 Ft x 18.08 Ft |
|
Upper Level |
4pc Bathroom |
|
|
.00 Ft x .00 Ft |
|
Upper Level |
Bedroom |
|
|
10.00 Ft x 11.08 Ft |
|
Upper Level |
Bedroom |
|
|
10.08 Ft x 11.17 Ft |
|
Upper Level |
Primary Bedroom |
|
|
12.08 Ft x 13.50 Ft |
|
Upper Level |
3pc Bathroom |
|
|
.00 Ft x .00 Ft |
https://www.realtor.ca/real-estate/27918836/19-ermineview-road-n-lethbridge-uplands


















































