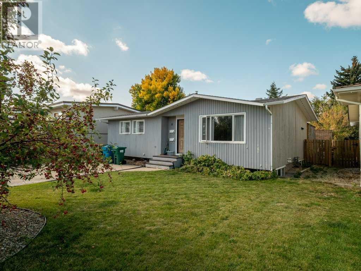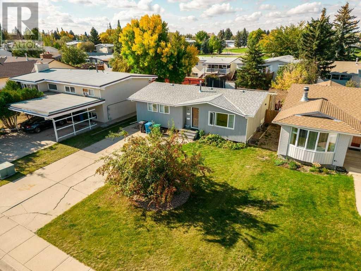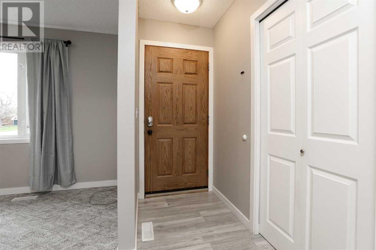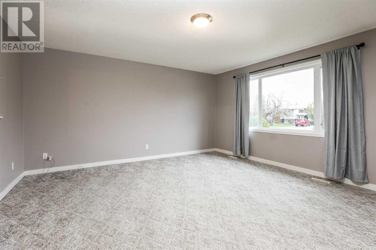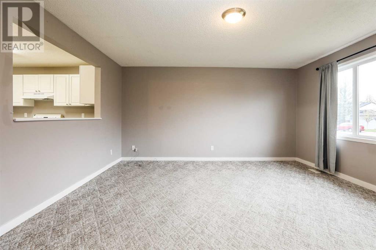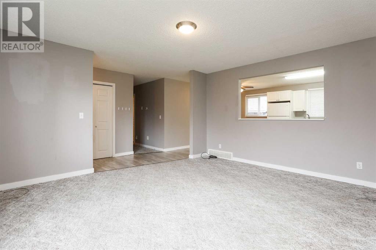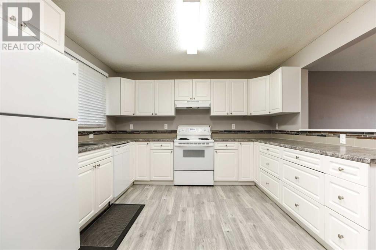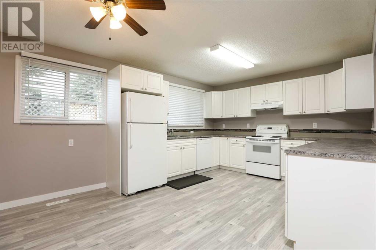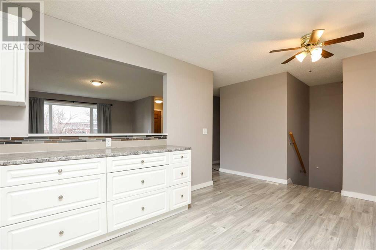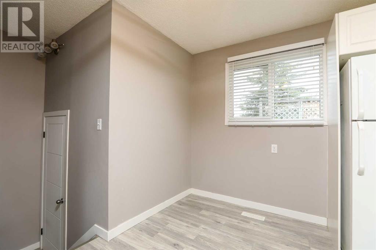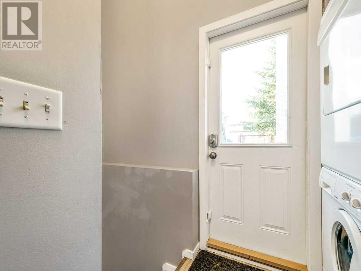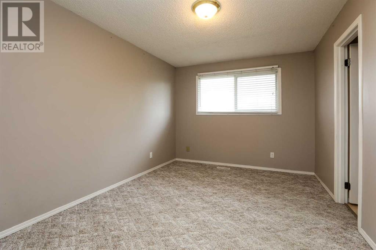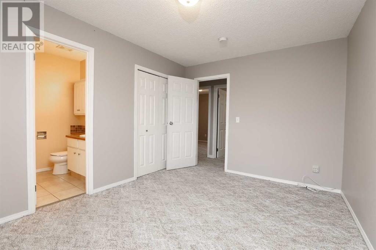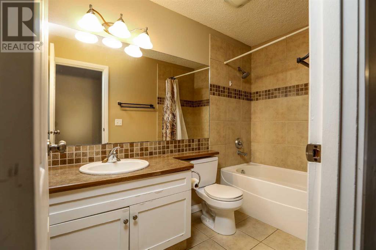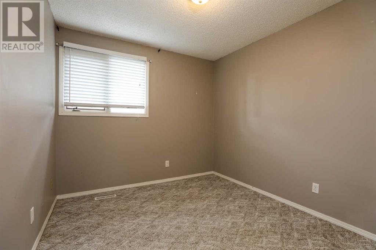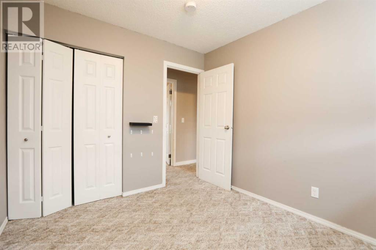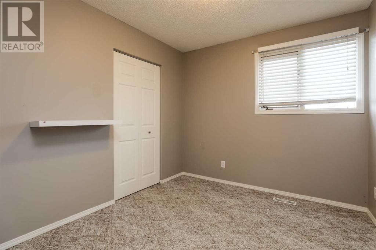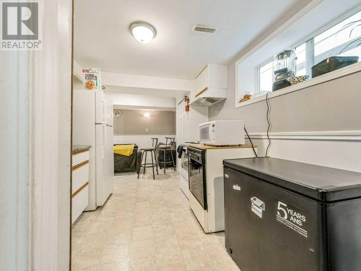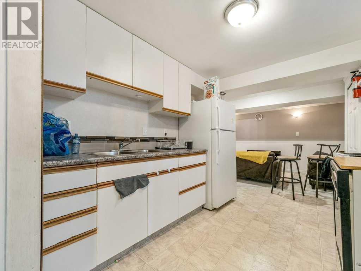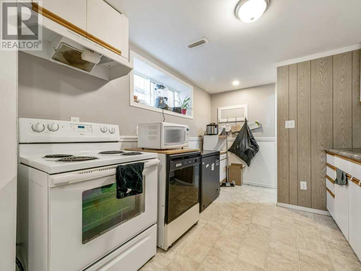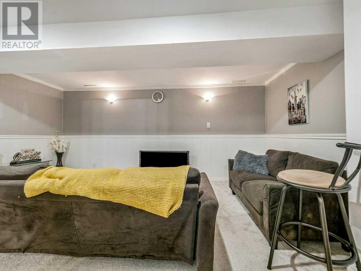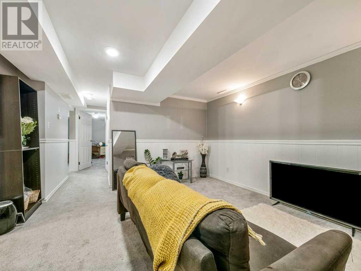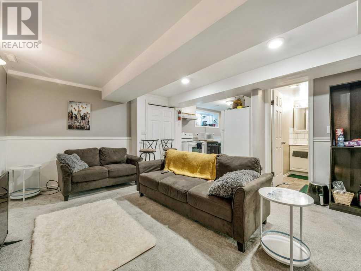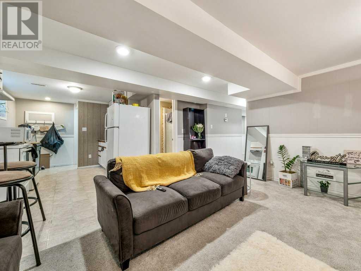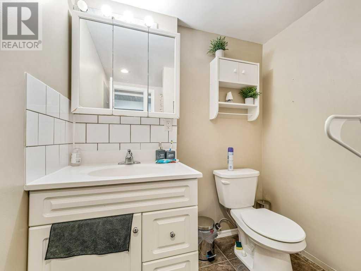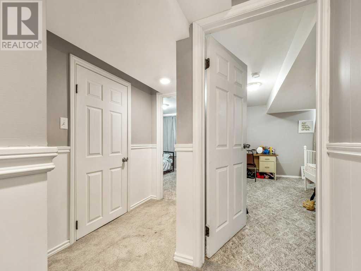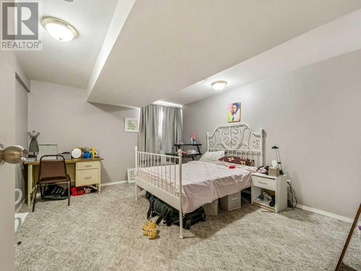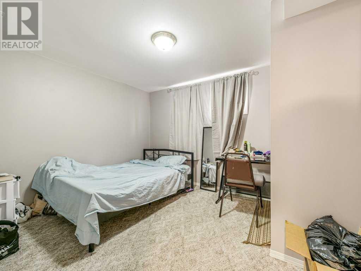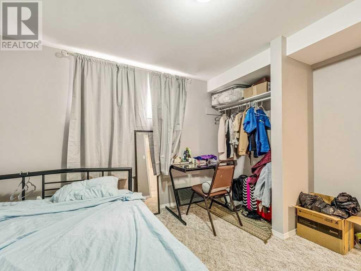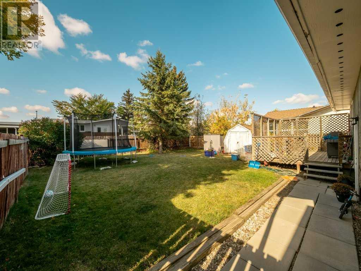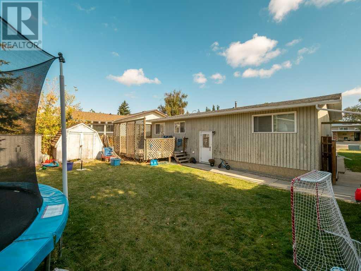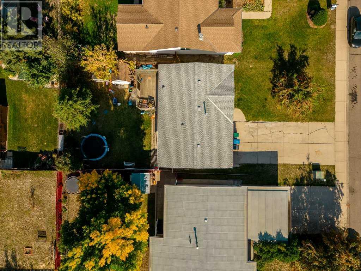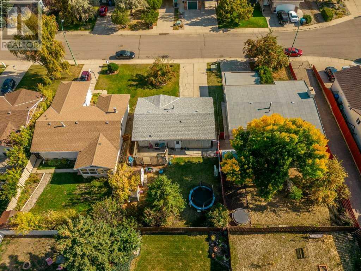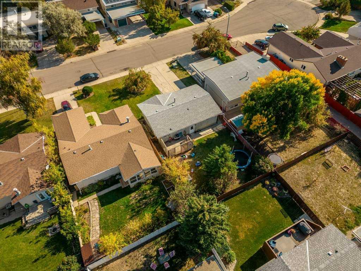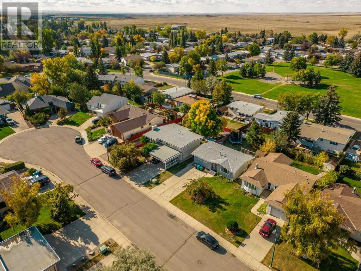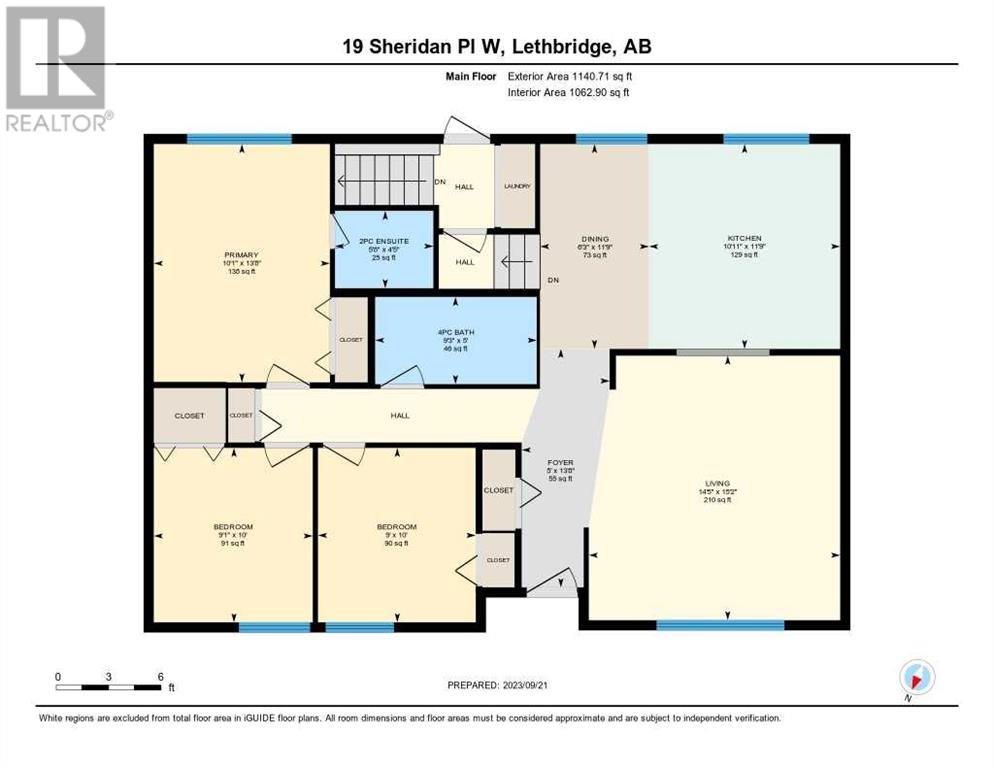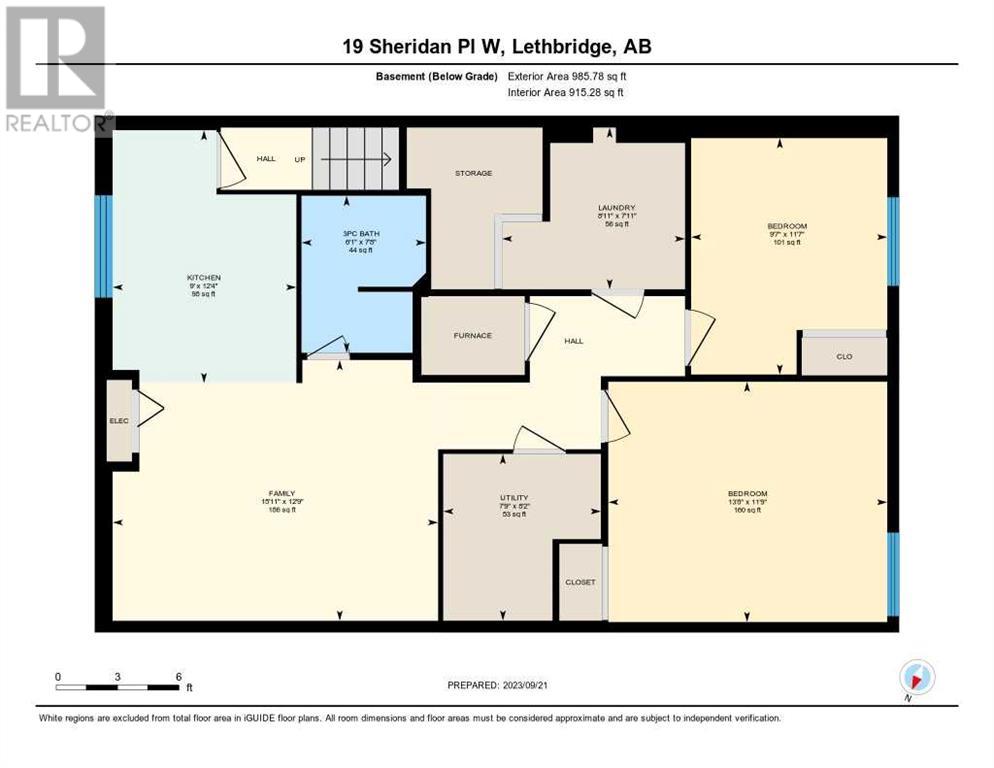19 Sheridan Place W Lethbridge, Alberta T1K 4M8
Interested?
Contact us for more information
5 Bedroom
3 Bathroom
1140 sqft
Bungalow
None
Forced Air
Landscaped
$385,000
This LEGALLY suited 5 bedroom bungalow is in a fantastic location between Sheridan and Nicholas Sheridan parks! The spacious 3 bedroom main level features a full 4 piece bath plus a 2 piece ensuite, separate laundry, an updated kitchen and is ready for immediate occupancy. The 2 bedroom suite also has it's own laundry and nice big bedroom windows for lots of light. Plenty of off street parking for everyone too. Situated in a quiet cul de sac, this would be a great investment or first home opportunity! (id:48985)
Property Details
| MLS® Number | A2128152 |
| Property Type | Single Family |
| Community Name | Varsity Village |
| Amenities Near By | Park |
| Community Features | Lake Privileges |
| Parking Space Total | 4 |
| Plan | 7710684 |
| Structure | Deck |
Building
| Bathroom Total | 3 |
| Bedrooms Above Ground | 3 |
| Bedrooms Below Ground | 2 |
| Bedrooms Total | 5 |
| Appliances | Refrigerator, Dishwasher, Stove, Dryer |
| Architectural Style | Bungalow |
| Basement Development | Finished |
| Basement Features | Suite |
| Basement Type | Full (finished) |
| Constructed Date | 1978 |
| Construction Style Attachment | Detached |
| Cooling Type | None |
| Exterior Finish | Wood Siding |
| Flooring Type | Carpeted, Linoleum |
| Foundation Type | Poured Concrete |
| Half Bath Total | 1 |
| Heating Type | Forced Air |
| Stories Total | 1 |
| Size Interior | 1140 Sqft |
| Total Finished Area | 1140 Sqft |
| Type | House |
Parking
| Other |
Land
| Acreage | No |
| Fence Type | Fence |
| Land Amenities | Park |
| Landscape Features | Landscaped |
| Size Depth | 36.57 M |
| Size Frontage | 15.24 M |
| Size Irregular | 5977.00 |
| Size Total | 5977 Sqft|4,051 - 7,250 Sqft |
| Size Total Text | 5977 Sqft|4,051 - 7,250 Sqft |
| Zoning Description | R-l |
Rooms
| Level | Type | Length | Width | Dimensions |
|---|---|---|---|---|
| Basement | Family Room | 15.92 Ft x 12.75 Ft | ||
| Basement | Bedroom | 13.67 Ft x 11.75 Ft | ||
| Basement | 3pc Bathroom | 7.67 Ft x 6.08 Ft | ||
| Basement | Furnace | 8.17 Ft x 7.75 Ft | ||
| Basement | Eat In Kitchen | 12.33 Ft x 9.00 Ft | ||
| Basement | Bedroom | 11.58 Ft x 9.58 Ft | ||
| Basement | Laundry Room | 8.92 Ft x 7.92 Ft | ||
| Main Level | Living Room | 15.17 Ft x 14.42 Ft | ||
| Main Level | Dining Room | 11.75 Ft x 6.25 Ft | ||
| Main Level | 2pc Bathroom | 5.67 Ft x 4.42 Ft | ||
| Main Level | Bedroom | 10.00 Ft x 9.08 Ft | ||
| Main Level | Eat In Kitchen | 11.75 Ft x 10.75 Ft | ||
| Main Level | Primary Bedroom | 13.67 Ft x 10.08 Ft | ||
| Main Level | Bedroom | 10.00 Ft x 9.00 Ft | ||
| Main Level | 4pc Bathroom | 9.25 Ft x 5.00 Ft |
https://www.realtor.ca/real-estate/26832866/19-sheridan-place-w-lethbridge-varsity-village


