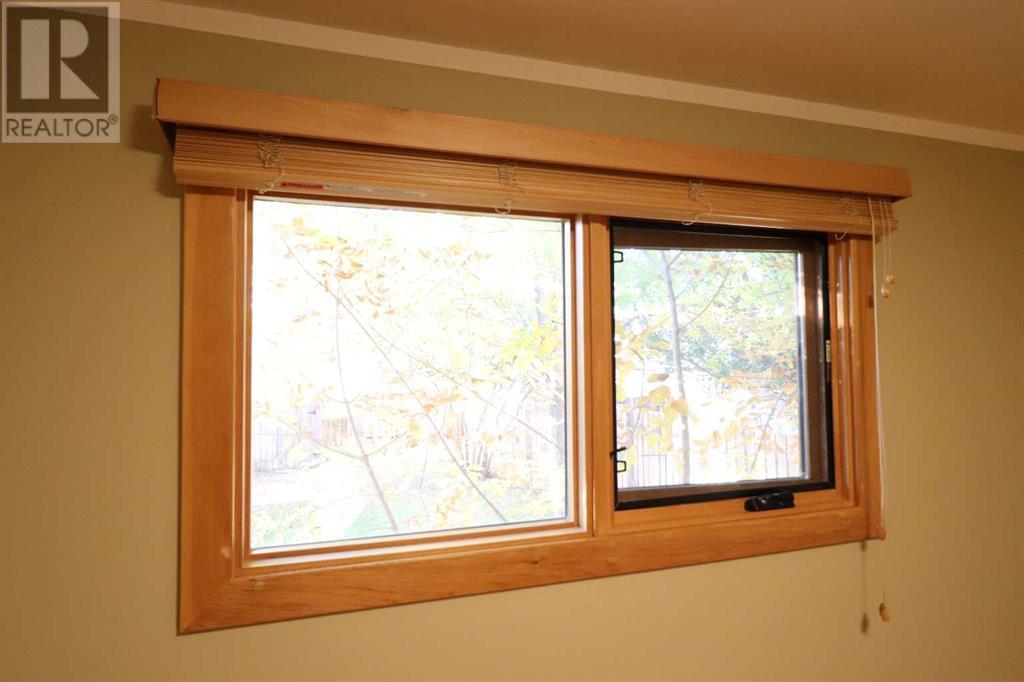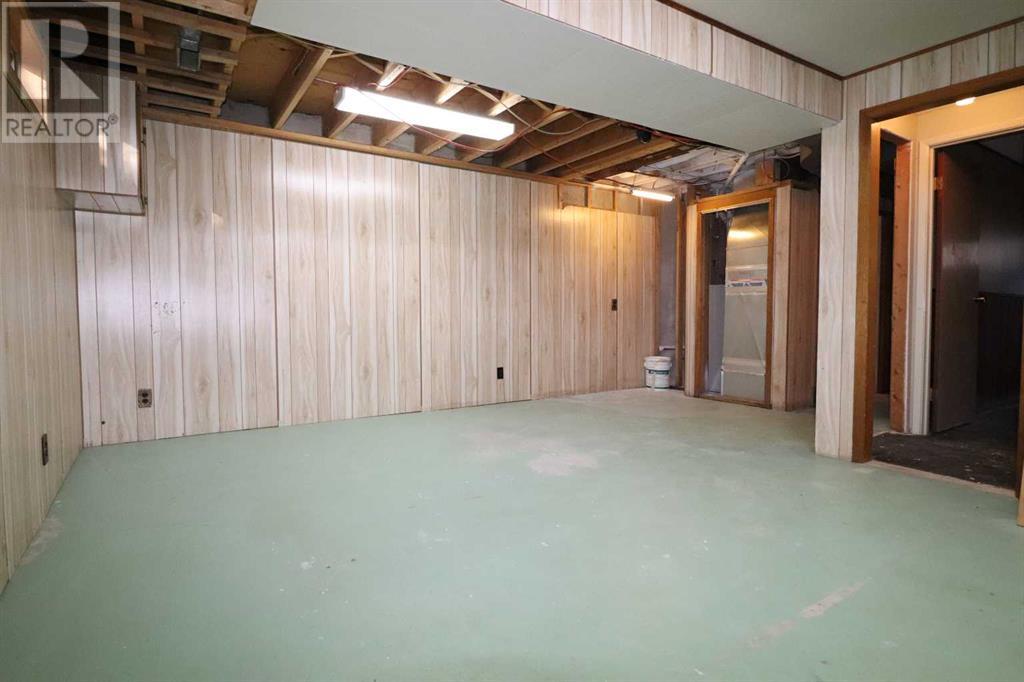2 Bedroom
1 Bathroom
646 sqft
Bi-Level
None
$234,800
Whether you’re a 1st time Buyer, downsizing, or adding to your Real estate portfolio, here is your opportunity to make a great investment! Located in a quiet, low traffic, family friendly neighbourhood near to schools, parks, playgrounds and shopping. Extensive renovations both inside and out have transformed this home. Recent updates include maple kitchen and bathroom cabinetry, counter tops and backsplash, hardwood flooring, railing, baseboards, casings, plumbing and lighting fixtures, as well as fresh paint. The original 2-bedroom plan was converted to 1 oversized primary bedroom offering a unique, full walkthrough closet. An exceptional 4 pc bathroom renovation was completed as well. The lower level is partly finished and offers enough space for a family room, bedroom, bathroom, laundry, and storage. Additional updates in recent years included an H.E. furnace, torch-on roofing, and PVC windows. The yard is private, fully fenced, and backs onto a paved laneway. A future garage would enhance the property even more. Immediate possession is available so call your Real Estate Professional today! (id:48985)
Property Details
|
MLS® Number
|
A2172254 |
|
Property Type
|
Single Family |
|
Community Name
|
Winston Churchill |
|
Amenities Near By
|
Schools, Shopping |
|
Features
|
Back Lane, Pvc Window |
|
Parking Space Total
|
2 |
|
Plan
|
7890jk |
Building
|
Bathroom Total
|
1 |
|
Bedrooms Above Ground
|
1 |
|
Bedrooms Below Ground
|
1 |
|
Bedrooms Total
|
2 |
|
Appliances
|
Washer, Dryer |
|
Architectural Style
|
Bi-level |
|
Basement Development
|
Partially Finished |
|
Basement Type
|
Full (partially Finished) |
|
Constructed Date
|
1972 |
|
Construction Style Attachment
|
Semi-detached |
|
Cooling Type
|
None |
|
Exterior Finish
|
Stucco |
|
Flooring Type
|
Hardwood |
|
Foundation Type
|
Poured Concrete |
|
Size Interior
|
646 Sqft |
|
Total Finished Area
|
646 Sqft |
|
Type
|
Duplex |
Parking
Land
|
Acreage
|
No |
|
Fence Type
|
Fence |
|
Land Amenities
|
Schools, Shopping |
|
Size Depth
|
36.57 M |
|
Size Frontage
|
9.14 M |
|
Size Irregular
|
3551.00 |
|
Size Total
|
3551 Sqft|0-4,050 Sqft |
|
Size Total Text
|
3551 Sqft|0-4,050 Sqft |
|
Zoning Description
|
R-l |
Rooms
| Level |
Type |
Length |
Width |
Dimensions |
|
Basement |
Family Room |
|
|
19.00 Ft x 12.00 Ft |
|
Basement |
Bedroom |
|
|
10.00 Ft x 9.50 Ft |
|
Basement |
Laundry Room |
|
|
Measurements not available |
|
Main Level |
Living Room |
|
|
13.00 Ft x 11.00 Ft |
|
Main Level |
Kitchen |
|
|
12.83 Ft x 8.00 Ft |
|
Main Level |
Primary Bedroom |
|
|
13.00 Ft x 12.00 Ft |
|
Main Level |
4pc Bathroom |
|
|
.00 Ft x .00 Ft |
https://www.realtor.ca/real-estate/27537682/1908-21-avenue-n-lethbridge-winston-churchill























