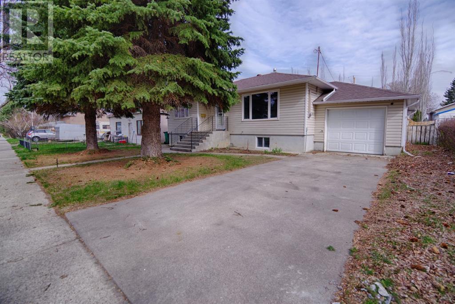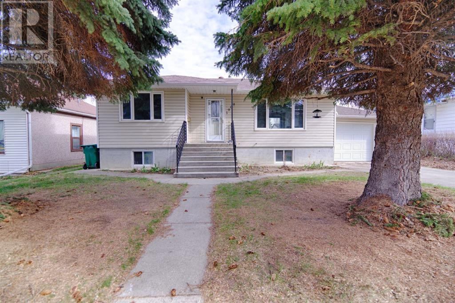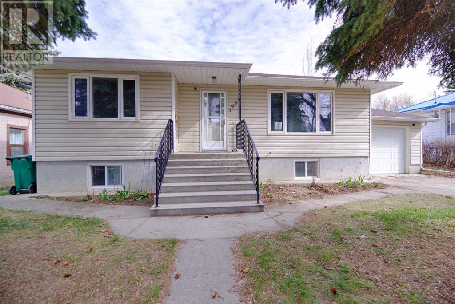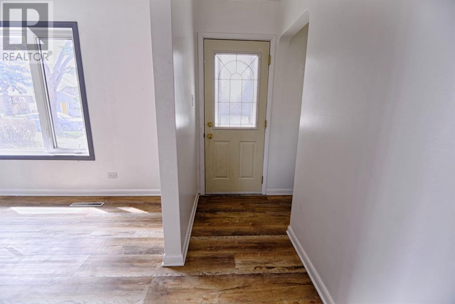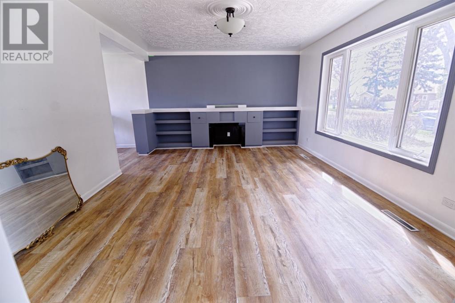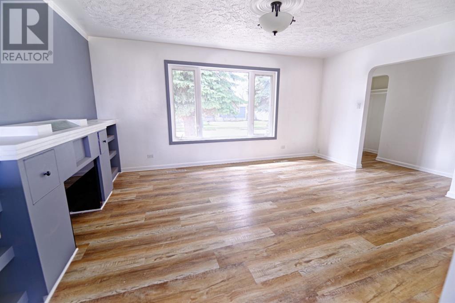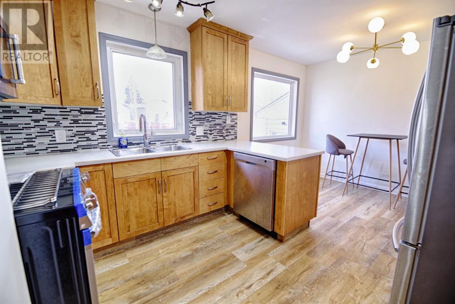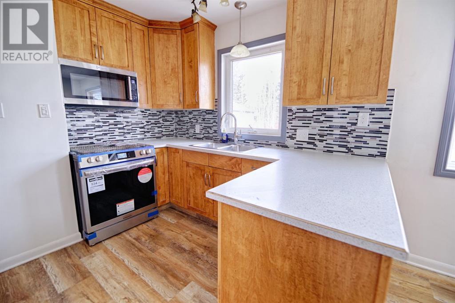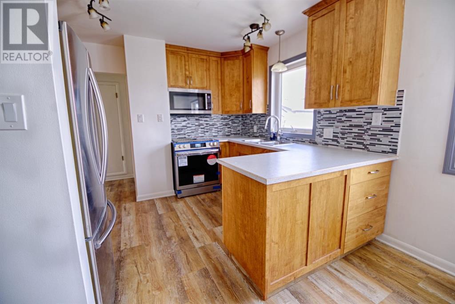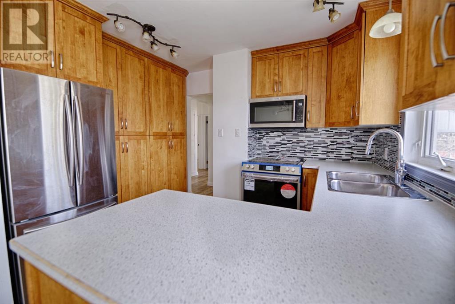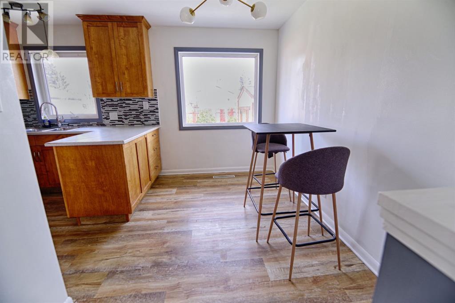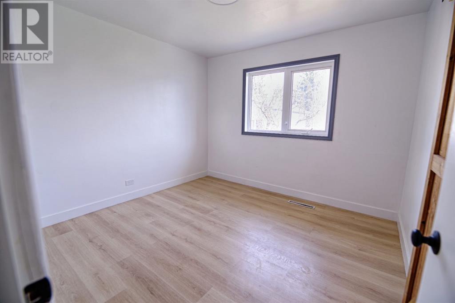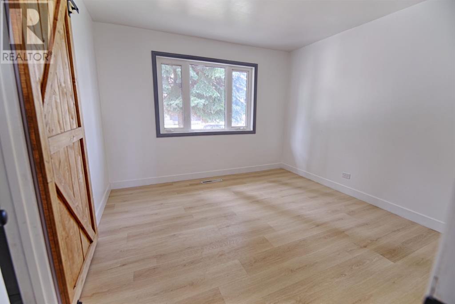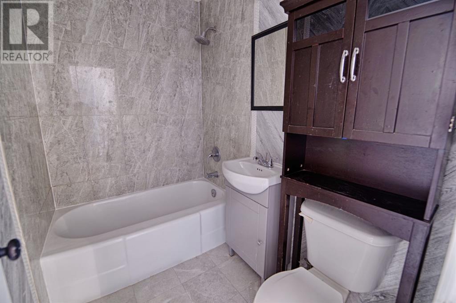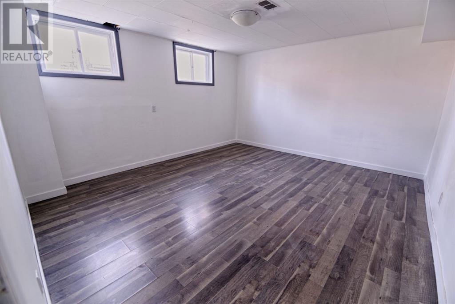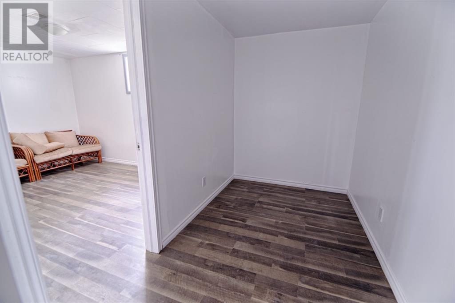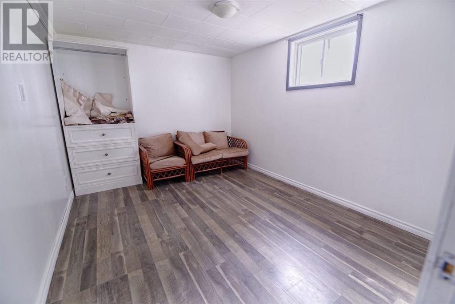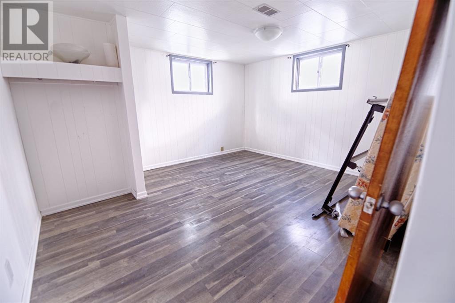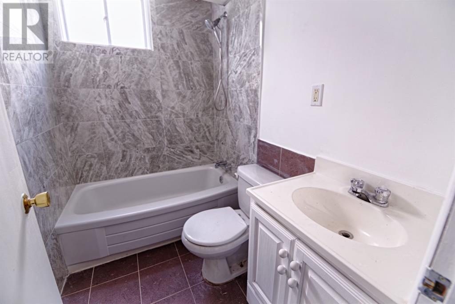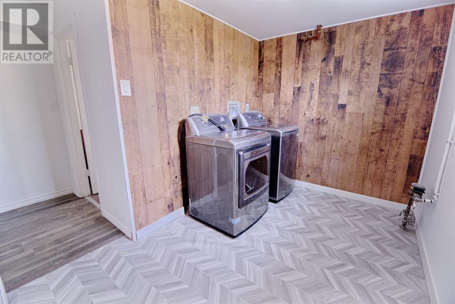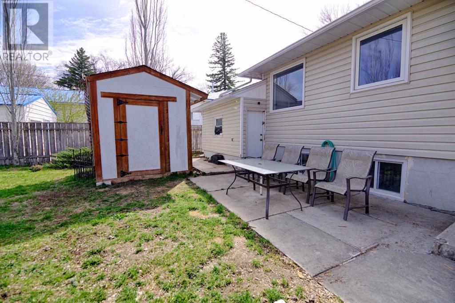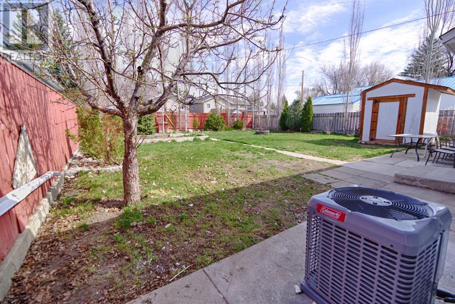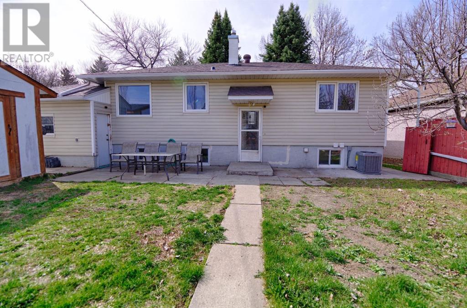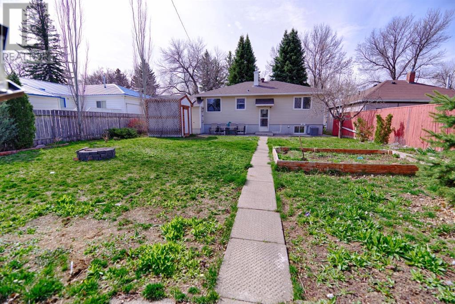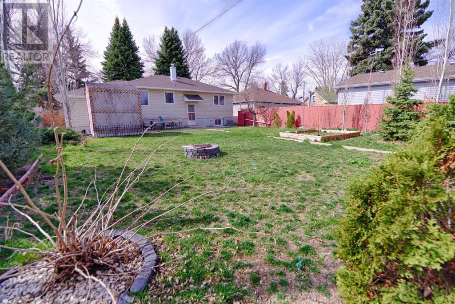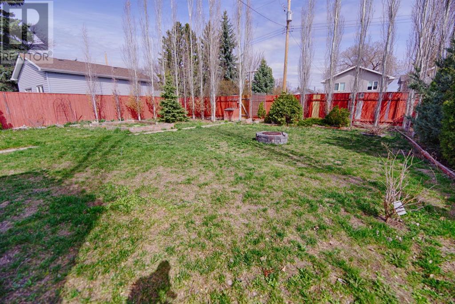1909 7 Avenue N Lethbridge, Alberta T1H 0Y9
Interested?
Contact us for more information
4 Bedroom
2 Bathroom
920.79 sqft
Bungalow
Central Air Conditioning
Forced Air
Landscaped
$344,777
Welcome to 1909 7Ave! This 4-bedroom gem boasts , AC, and a single attached garage. Step inside to find a spacious living area flooded with natural light. The sleek kitchen features stainless steel appliances and ample storage. Retreat to the master suite or enjoy the sprawling backyard on the massive lot. This is more than a home—it's a sanctuary for cherished memories. Welcome to the lifestyle you've always dreamed of and call your favourite realtor today! (id:48985)
Property Details
| MLS® Number | A2126866 |
| Property Type | Single Family |
| Community Name | Westminster |
| Amenities Near By | Park |
| Features | See Remarks |
| Parking Space Total | 1 |
| Plan | 2979aa |
| Structure | None |
Building
| Bathroom Total | 2 |
| Bedrooms Above Ground | 2 |
| Bedrooms Below Ground | 2 |
| Bedrooms Total | 4 |
| Appliances | Washer, Refrigerator, Stove, Dryer, Hood Fan, See Remarks |
| Architectural Style | Bungalow |
| Basement Development | Finished |
| Basement Type | Full (finished) |
| Constructed Date | 1954 |
| Construction Style Attachment | Detached |
| Cooling Type | Central Air Conditioning |
| Exterior Finish | Vinyl Siding |
| Flooring Type | Laminate |
| Foundation Type | Poured Concrete |
| Heating Type | Forced Air |
| Stories Total | 1 |
| Size Interior | 920.79 Sqft |
| Total Finished Area | 920.79 Sqft |
| Type | House |
Parking
| Other | |
| Attached Garage | 1 |
Land
| Acreage | No |
| Fence Type | Fence |
| Land Amenities | Park |
| Landscape Features | Landscaped |
| Size Depth | 35.96 M |
| Size Frontage | 17.37 M |
| Size Irregular | 6702.00 |
| Size Total | 6702 Sqft|4,051 - 7,250 Sqft |
| Size Total Text | 6702 Sqft|4,051 - 7,250 Sqft |
| Zoning Description | R-l(w) |
Rooms
| Level | Type | Length | Width | Dimensions |
|---|---|---|---|---|
| Lower Level | 4pc Bathroom | 7.17 Ft x 4.83 Ft | ||
| Lower Level | Bedroom | 12.75 Ft x 9.92 Ft | ||
| Lower Level | Bedroom | 14.17 Ft x 12.83 Ft | ||
| Lower Level | Den | 5.92 Ft x 10.25 Ft | ||
| Lower Level | Laundry Room | 10.17 Ft x 7.08 Ft | ||
| Lower Level | Recreational, Games Room | 14.00 Ft x 12.92 Ft | ||
| Main Level | Living Room | 16.42 Ft x 12.83 Ft | ||
| Main Level | Kitchen | 9.17 Ft x 10.92 Ft | ||
| Main Level | Dining Room | 7.17 Ft x 11.25 Ft | ||
| Main Level | Primary Bedroom | 11.17 Ft x 11.17 Ft | ||
| Main Level | Bedroom | 10.75 Ft x 10.25 Ft | ||
| Main Level | 4pc Bathroom | 7.25 Ft x 4.83 Ft |
https://www.realtor.ca/real-estate/26812093/1909-7-avenue-n-lethbridge-westminster


