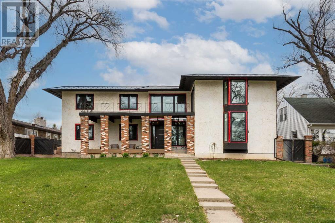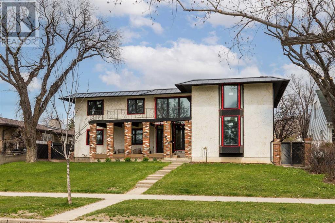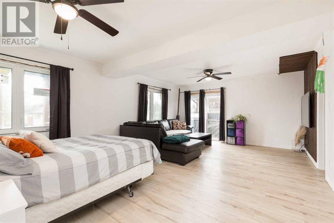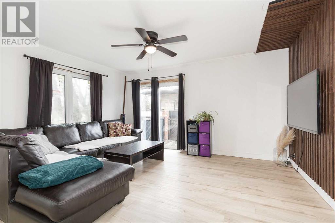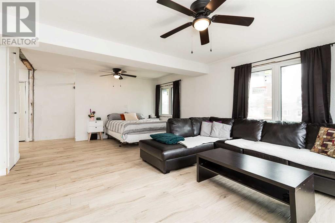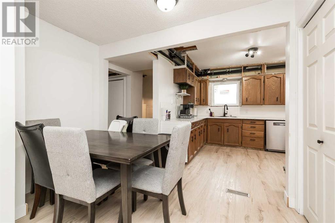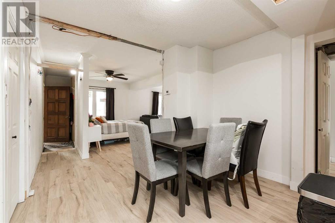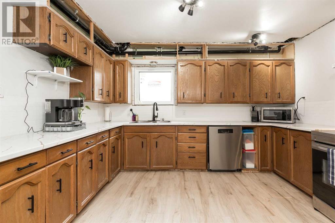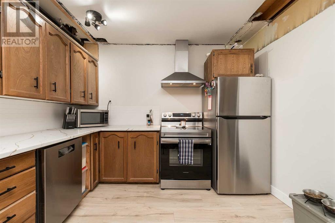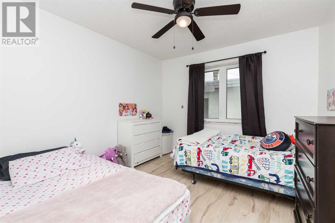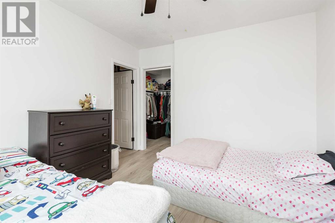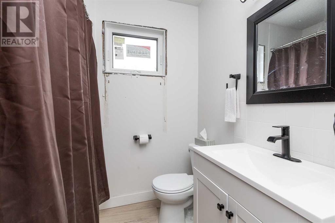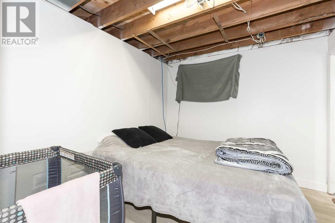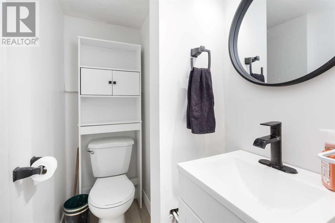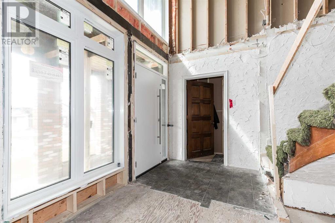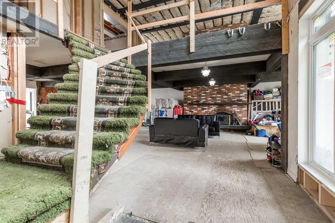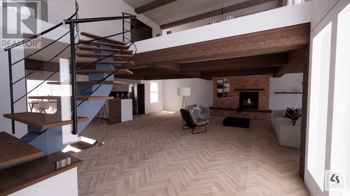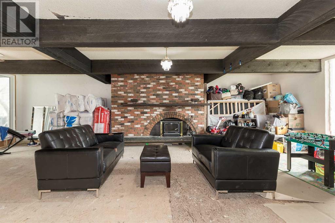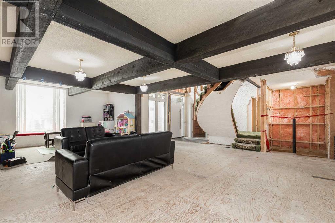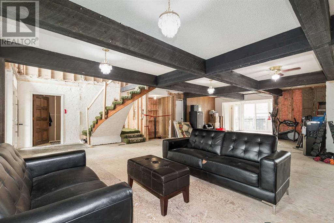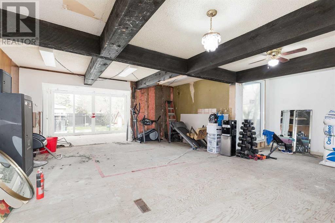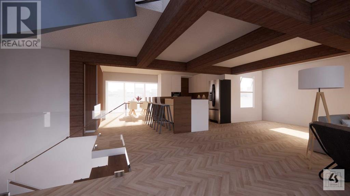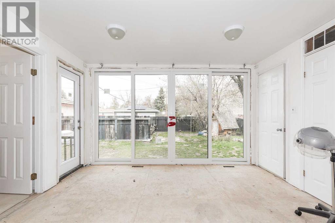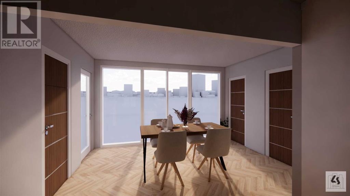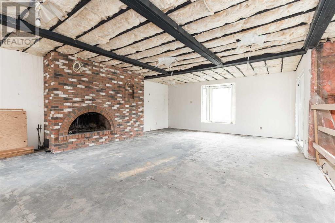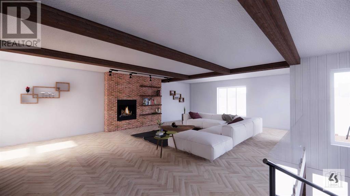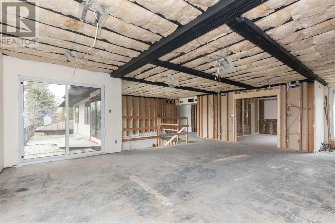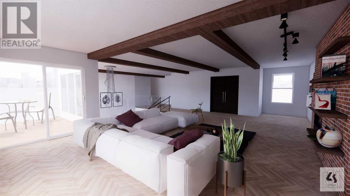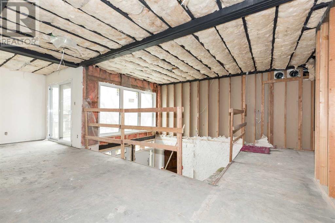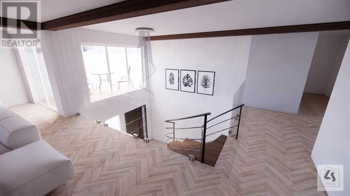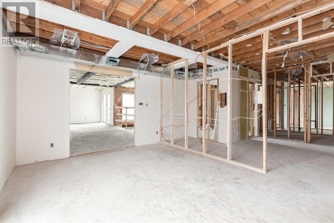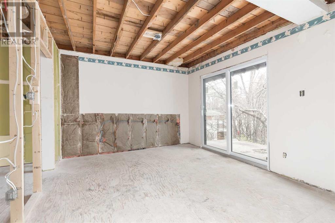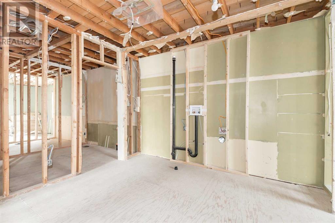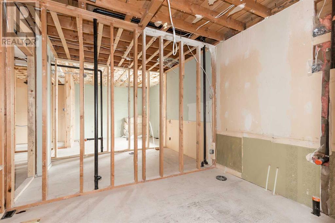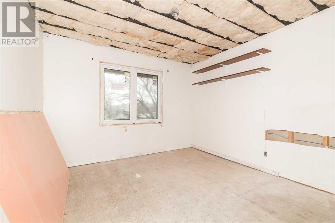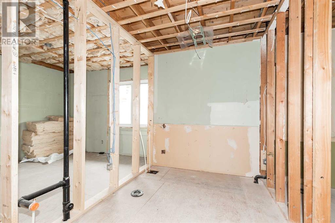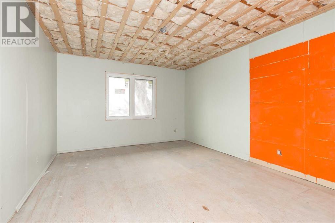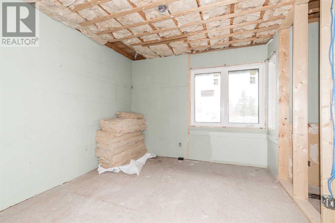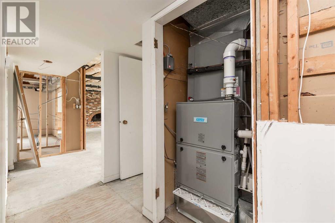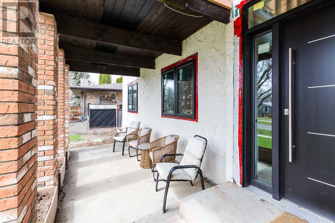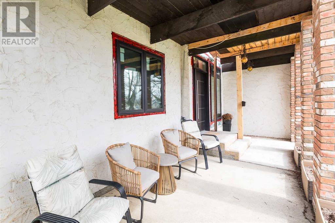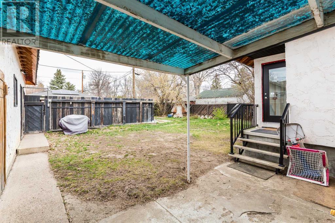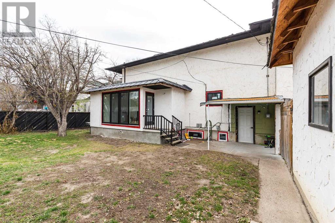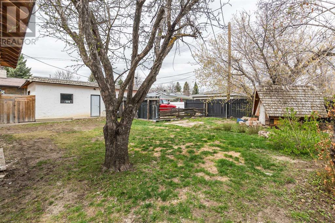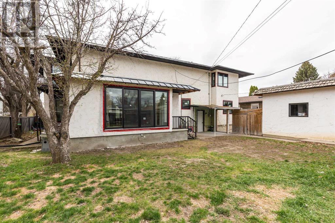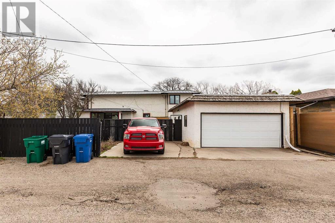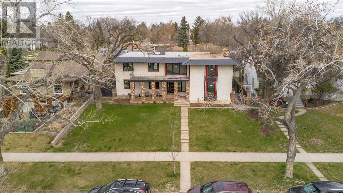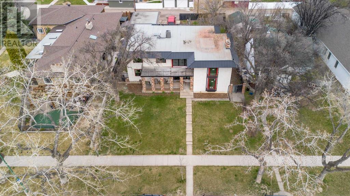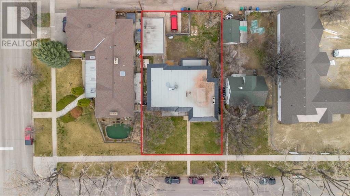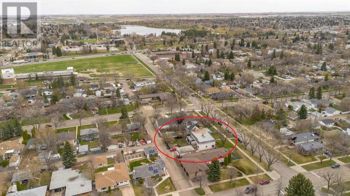7 Bedroom
6 Bathroom
4238 sqft
Fireplace
Central Air Conditioning
Forced Air
$750,000
Welcome to the prestigious 7th Ave. South. This massive lot in the prime location in Victora Park is just blocks from Henderson Lake, pool and golf course, and is ripe with OPPORTUNITY! Almost ALL of the hard work has been done! With BRAND NEW electrical, plumbing, Torch-down roof with insulation, downspouts, windows and doors, 3 new furnaces, sprinklers, and more - with a nearly clean slate, just bring your vision and pick your colors! The recently renovated home will allow you to live in one side while completing the upgrades at your leisure. This residence offers an ideal layout to accommodate multi-generational families or, add additional income under one roof. (id:48985)
Property Details
|
MLS® Number
|
A2125759 |
|
Property Type
|
Single Family |
|
Community Name
|
Victoria Park |
|
Amenities Near By
|
Golf Course, Park, Recreation Nearby |
|
Community Features
|
Golf Course Development, Lake Privileges |
|
Features
|
Back Lane |
|
Parking Space Total
|
4 |
|
Plan
|
4353s |
Building
|
Bathroom Total
|
6 |
|
Bedrooms Above Ground
|
5 |
|
Bedrooms Below Ground
|
2 |
|
Bedrooms Total
|
7 |
|
Basement Development
|
Partially Finished |
|
Basement Type
|
Partial (partially Finished) |
|
Constructed Date
|
1947 |
|
Construction Style Attachment
|
Detached |
|
Cooling Type
|
Central Air Conditioning |
|
Exterior Finish
|
Stone, Stucco |
|
Fireplace Present
|
Yes |
|
Fireplace Total
|
2 |
|
Flooring Type
|
Linoleum, Vinyl |
|
Foundation Type
|
Poured Concrete |
|
Half Bath Total
|
2 |
|
Heating Type
|
Forced Air |
|
Stories Total
|
2 |
|
Size Interior
|
4238 Sqft |
|
Total Finished Area
|
4238 Sqft |
|
Type
|
House |
Parking
Land
|
Acreage
|
No |
|
Fence Type
|
Fence |
|
Land Amenities
|
Golf Course, Park, Recreation Nearby |
|
Size Depth
|
38.1 M |
|
Size Frontage
|
22.86 M |
|
Size Irregular
|
9371.00 |
|
Size Total
|
9371 Sqft|7,251 - 10,889 Sqft |
|
Size Total Text
|
9371 Sqft|7,251 - 10,889 Sqft |
|
Zoning Description
|
R-l |
Rooms
| Level |
Type |
Length |
Width |
Dimensions |
|
Second Level |
4pc Bathroom |
|
|
13.42 Ft x 11.58 Ft |
|
Second Level |
4pc Bathroom |
|
|
10.33 Ft x 7.00 Ft |
|
Second Level |
Bedroom |
|
|
14.67 Ft x 11.75 Ft |
|
Second Level |
Bedroom |
|
|
18.17 Ft x 12.50 Ft |
|
Second Level |
Bedroom |
|
|
12.25 Ft x 10.42 Ft |
|
Second Level |
Great Room |
|
|
31.00 Ft x 19.17 Ft |
|
Second Level |
Primary Bedroom |
|
|
15.67 Ft x 11.58 Ft |
|
Second Level |
Furnace |
|
|
3.08 Ft x 5.25 Ft |
|
Second Level |
Other |
|
|
10.50 Ft x 7.42 Ft |
|
Basement |
2pc Bathroom |
|
|
5.58 Ft x 3.83 Ft |
|
Basement |
3pc Bathroom |
|
|
7.00 Ft x 7.58 Ft |
|
Basement |
Bedroom |
|
|
8.83 Ft x 9.92 Ft |
|
Basement |
Bedroom |
|
|
10.50 Ft x 11.50 Ft |
|
Basement |
Laundry Room |
|
|
9.25 Ft x 9.92 Ft |
|
Basement |
Recreational, Games Room |
|
|
13.67 Ft x 23.83 Ft |
|
Basement |
Storage |
|
|
3.33 Ft x 3.42 Ft |
|
Basement |
Furnace |
|
|
18.33 Ft x 19.25 Ft |
|
Basement |
Other |
|
|
5.08 Ft x 9.92 Ft |
|
Basement |
Workshop |
|
|
12.83 Ft x 9.92 Ft |
|
Main Level |
2pc Bathroom |
|
|
5.58 Ft x 3.83 Ft |
|
Main Level |
4pc Bathroom |
|
|
6.58 Ft x 8.58 Ft |
|
Main Level |
Bedroom |
|
|
12.17 Ft x 10.50 Ft |
|
Main Level |
Bonus Room |
|
|
9.58 Ft x 12.75 Ft |
|
Main Level |
Dining Room |
|
|
7.08 Ft x 10.25 Ft |
|
Main Level |
Family Room |
|
|
15.08 Ft x 21.33 Ft |
|
Main Level |
Kitchen |
|
|
10.42 Ft x 12.92 Ft |
|
Main Level |
Living Room |
|
|
41.75 Ft x 30.92 Ft |
|
Main Level |
Storage |
|
|
3.50 Ft x 3.75 Ft |
|
Main Level |
Furnace |
|
|
5.67 Ft x 3.83 Ft |
https://www.realtor.ca/real-estate/26844241/1909-7-avenue-s-lethbridge-victoria-park


