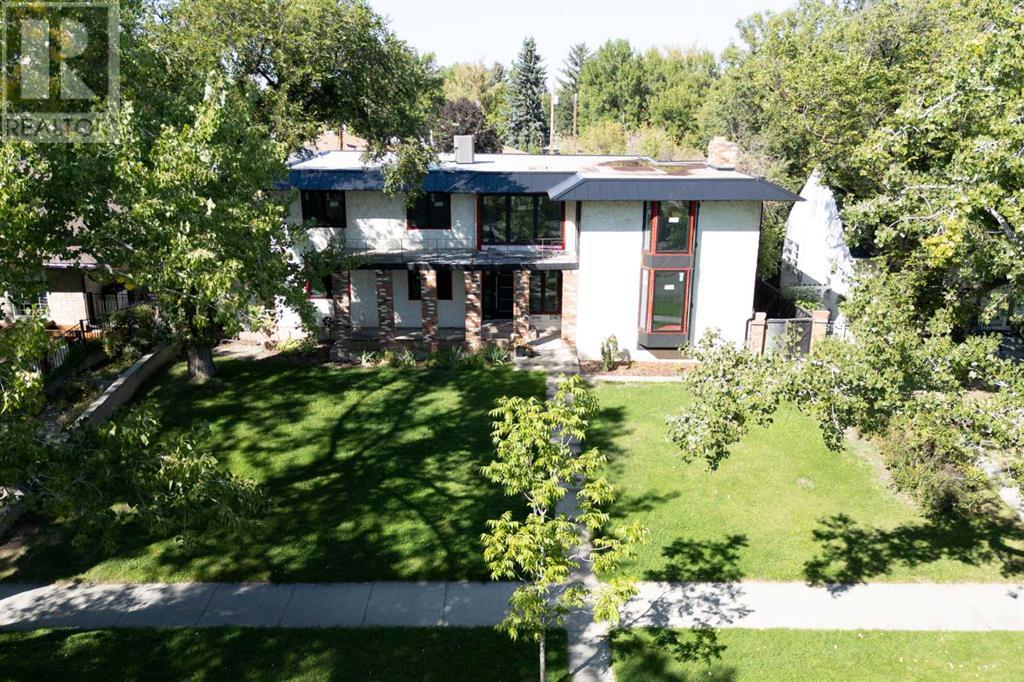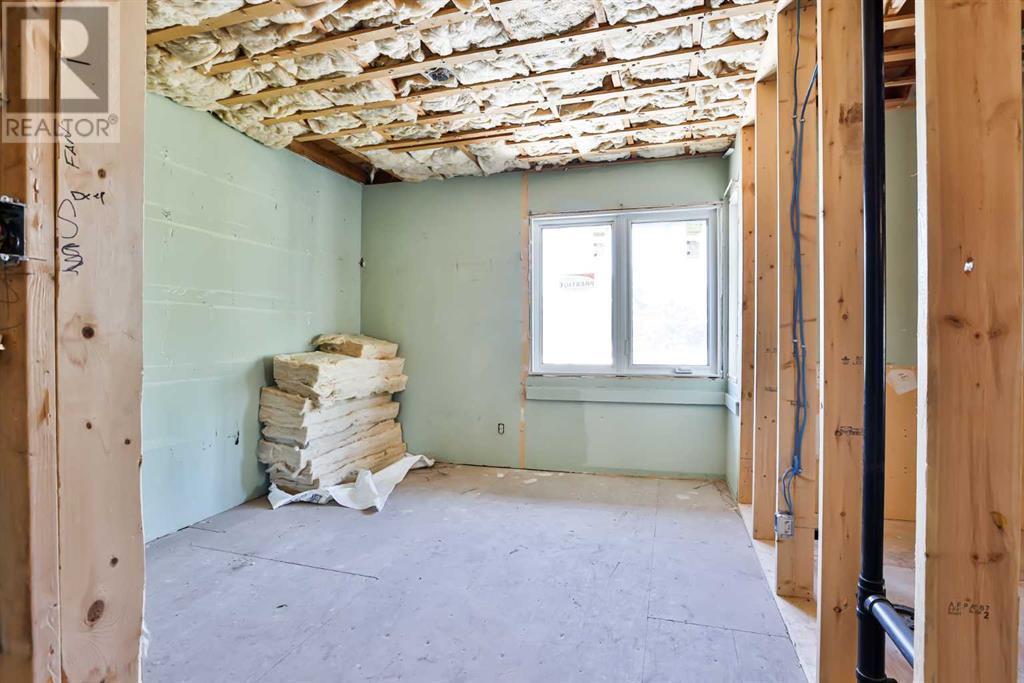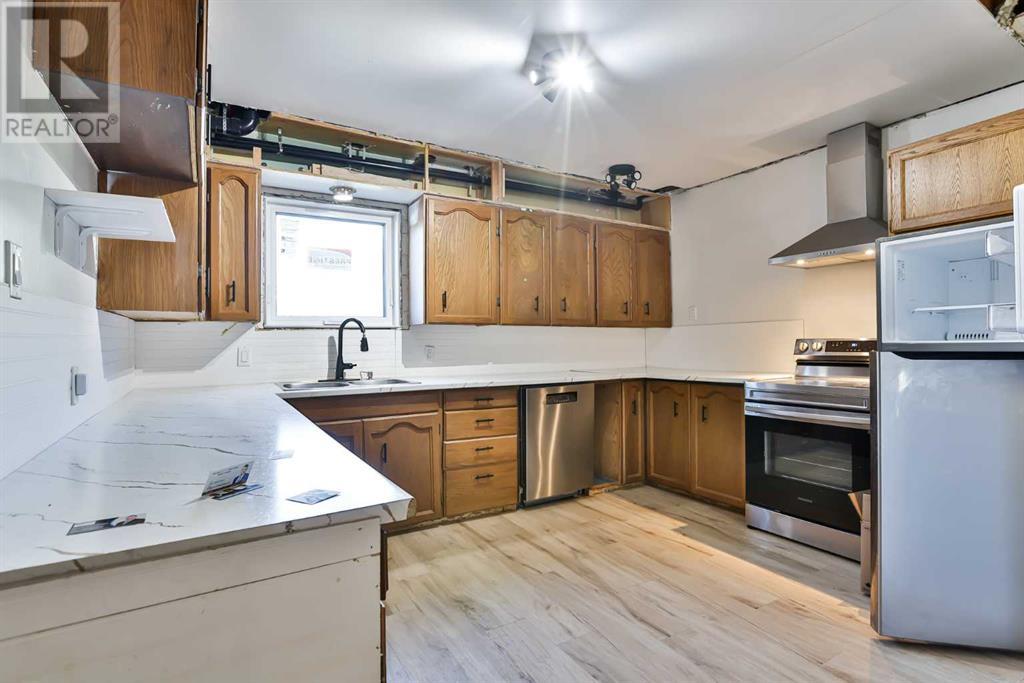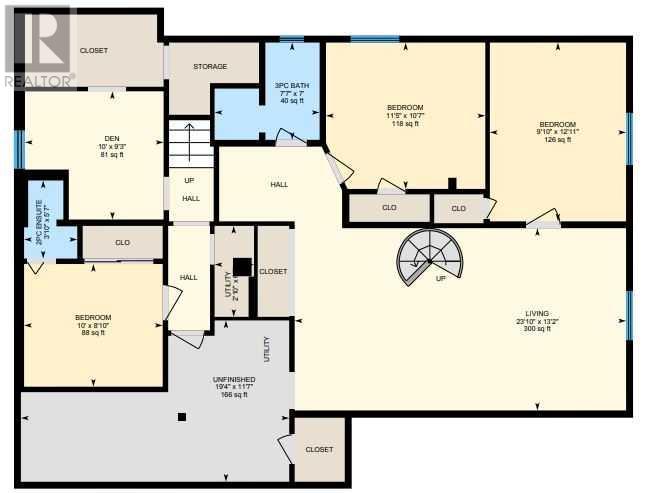8 Bedroom
6 Bathroom
4286 sqft
Fireplace
Central Air Conditioning
Forced Air
$575,000
A Stately Home in a Prime South Lethbridge Location!Discover the potential of this magnificent 4,200 sq ft home, perfectly situated on a massive 75-foot lot in one of South Lethbridge's most sought-after locations! Just a few blocks from Henderson Lake, park, golf course, and pool, this home offers an unmatched lifestyle in a prime 7th Avenue address.All the heavy lifting has been done for you—new roof with insulation, updated downspouts, electrical, plumbing, heating, windows, doors, and even some bathrooms and flooring. Most rooms are at the studs, ready for you to bring your vision to life with your choice of colors, finishes, and materials.Picture yourself in your million-dollar dream home, customized to perfection. This expansive property features 5 bedrooms, 4 bathrooms, 3 new furnaces, an extra-large double garage, 2 fireplaces, and 2 balconies for you to enjoy. The original owner and architect's touches, combined with their vision to expand the home in the 1970s, have created a foundation for an elegant and grand residence.Imagine reviving this stately home with a modern flair, transforming it into a stunning masterpiece that reflects your personal style. The opportunity to create something truly special awaits—don't miss your chance to turn this dream into reality! (id:48985)
Property Details
|
MLS® Number
|
A2164318 |
|
Property Type
|
Single Family |
|
Community Name
|
Victoria Park |
|
Amenities Near By
|
Park, Schools |
|
Features
|
See Remarks, Back Lane |
|
Parking Space Total
|
4 |
|
Plan
|
4353s |
Building
|
Bathroom Total
|
6 |
|
Bedrooms Above Ground
|
5 |
|
Bedrooms Below Ground
|
3 |
|
Bedrooms Total
|
8 |
|
Appliances
|
Refrigerator, Range - Electric, Dishwasher, Washer & Dryer |
|
Basement Development
|
Unfinished |
|
Basement Type
|
Full (unfinished) |
|
Constructed Date
|
1947 |
|
Construction Style Attachment
|
Detached |
|
Cooling Type
|
Central Air Conditioning |
|
Exterior Finish
|
Brick, Stucco |
|
Fireplace Present
|
Yes |
|
Fireplace Total
|
2 |
|
Flooring Type
|
Vinyl Plank |
|
Foundation Type
|
See Remarks, Poured Concrete |
|
Half Bath Total
|
2 |
|
Heating Type
|
Forced Air |
|
Stories Total
|
2 |
|
Size Interior
|
4286 Sqft |
|
Total Finished Area
|
4286 Sqft |
|
Type
|
House |
Parking
Land
|
Acreage
|
No |
|
Fence Type
|
Fence |
|
Land Amenities
|
Park, Schools |
|
Size Depth
|
38.1 M |
|
Size Frontage
|
22.86 M |
|
Size Irregular
|
9371.00 |
|
Size Total
|
9371 Sqft|7,251 - 10,889 Sqft |
|
Size Total Text
|
9371 Sqft|7,251 - 10,889 Sqft |
|
Zoning Description
|
R-l |
Rooms
| Level |
Type |
Length |
Width |
Dimensions |
|
Second Level |
Primary Bedroom |
|
|
11.42 Ft x 15.67 Ft |
|
Second Level |
Other |
|
|
11.50 Ft x 15.67 Ft |
|
Second Level |
4pc Bathroom |
|
|
7.50 Ft x 10.58 Ft |
|
Second Level |
4pc Bathroom |
|
|
7.00 Ft x 10.58 Ft |
|
Second Level |
Bedroom |
|
|
10.58 Ft x 12.17 Ft |
|
Second Level |
Bedroom |
|
|
12.58 Ft x 18.33 Ft |
|
Second Level |
Bedroom |
|
|
11.58 Ft x 14.50 Ft |
|
Second Level |
Family Room |
|
|
19.00 Ft x 30.92 Ft |
|
Basement |
Laundry Room |
|
|
9.25 Ft x 9.92 Ft |
|
Basement |
Bedroom |
|
|
8.83 Ft x 9.92 Ft |
|
Basement |
2pc Bathroom |
|
|
Measurements not available |
|
Basement |
Bedroom |
|
|
9.83 Ft x 12.92 Ft |
|
Basement |
Bedroom |
|
|
11.42 Ft x 10.58 Ft |
|
Basement |
3pc Bathroom |
|
|
Measurements not available |
|
Basement |
Family Room |
|
|
23.83 Ft x 13.17 Ft |
|
Main Level |
Living Room |
|
|
31.17 Ft x 26.25 Ft |
|
Main Level |
Kitchen |
|
|
10.92 Ft x 18.42 Ft |
|
Main Level |
Dining Room |
|
|
9.50 Ft x 12.83 Ft |
|
Main Level |
2pc Bathroom |
|
|
Measurements not available |
|
Main Level |
Kitchen |
|
|
10.33 Ft x 12.83 Ft |
|
Main Level |
Bedroom |
|
|
12.33 Ft x 10.33 Ft |
|
Main Level |
4pc Bathroom |
|
|
Measurements not available |
|
Main Level |
Living Room |
|
|
14.92 Ft x 21.42 Ft |
https://www.realtor.ca/real-estate/27392211/1909-7-avenue-s-lethbridge-victoria-park



















































