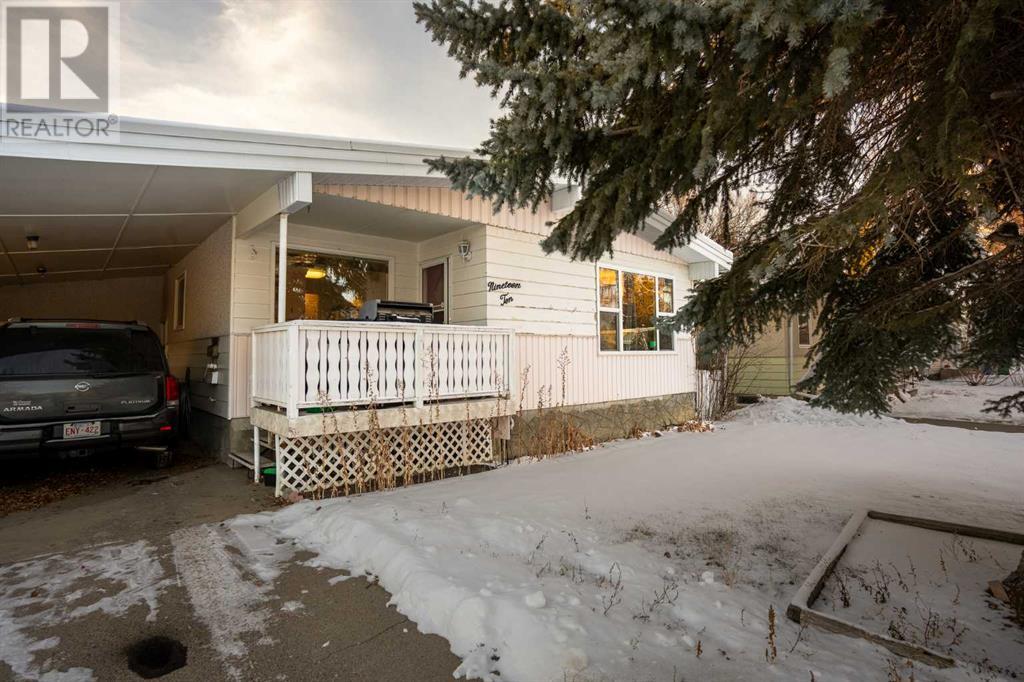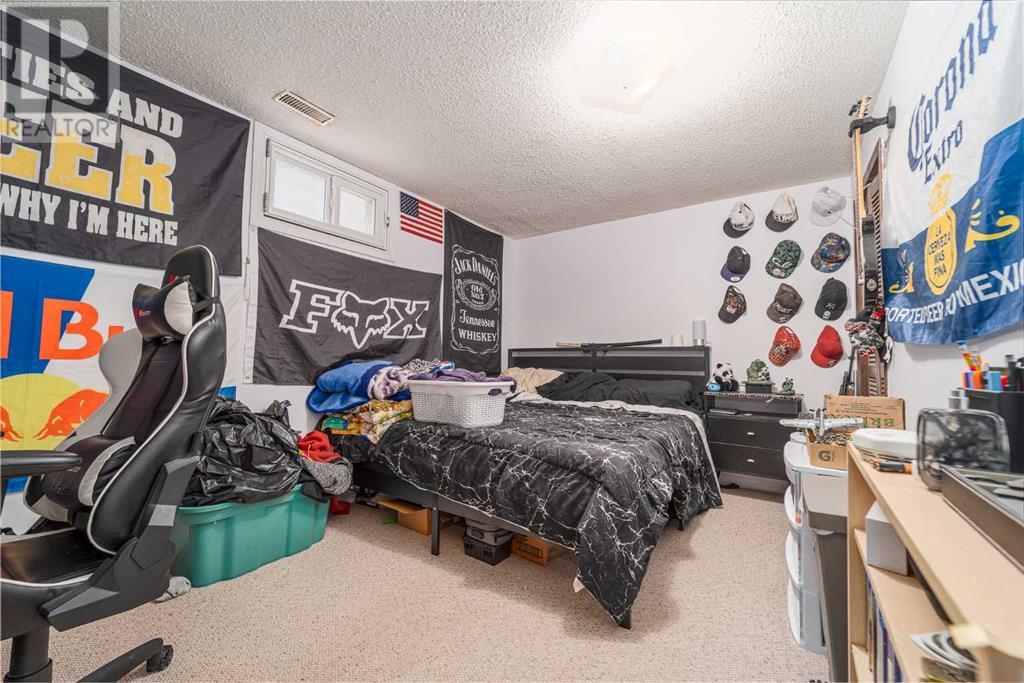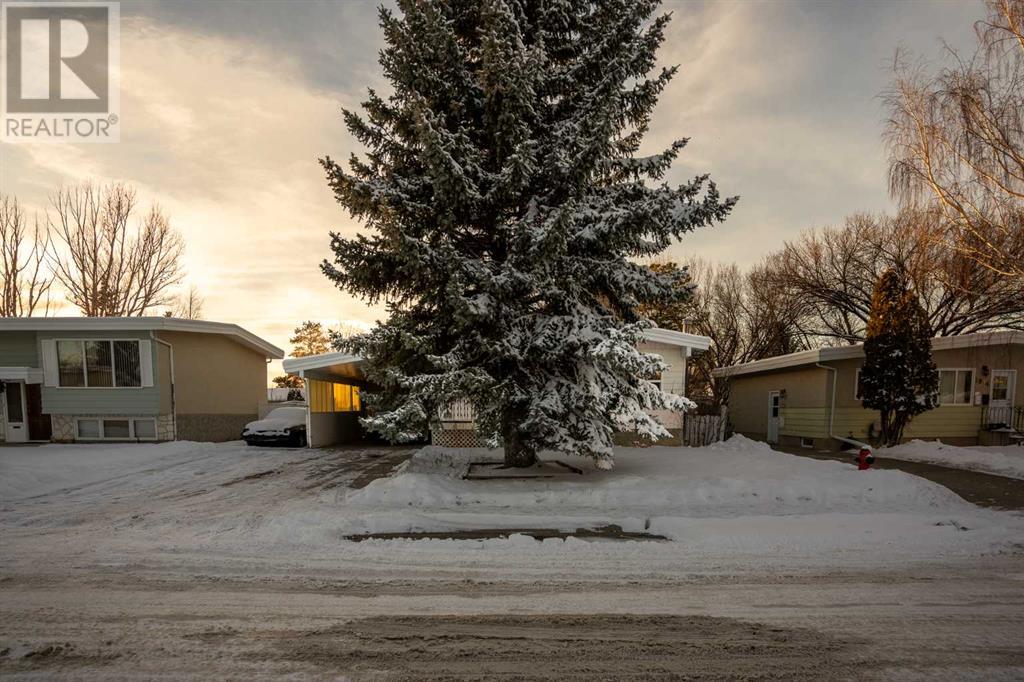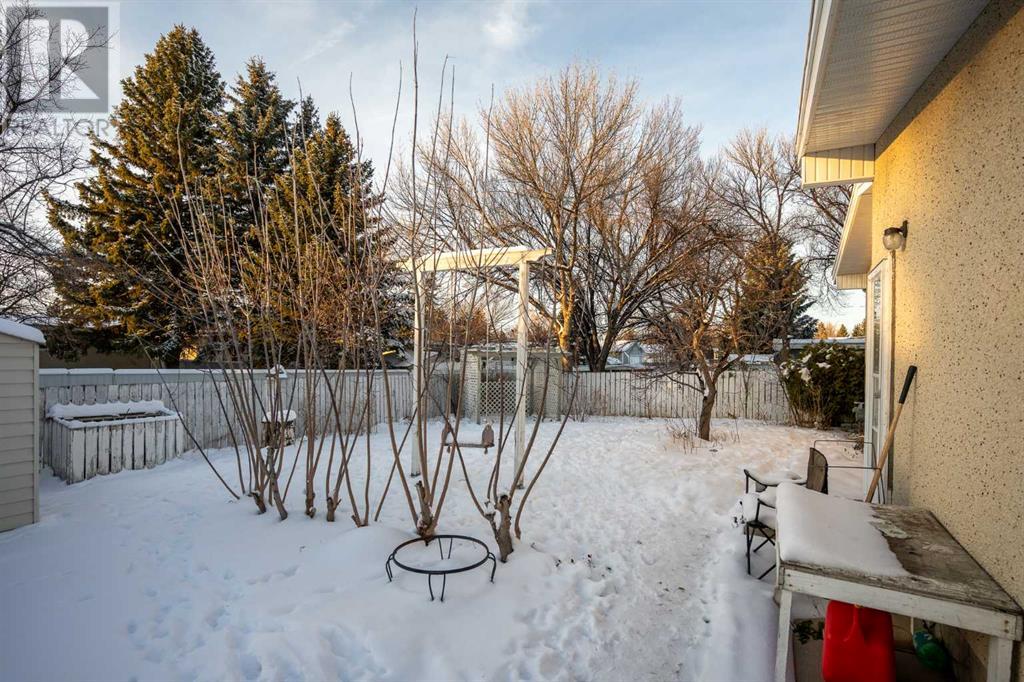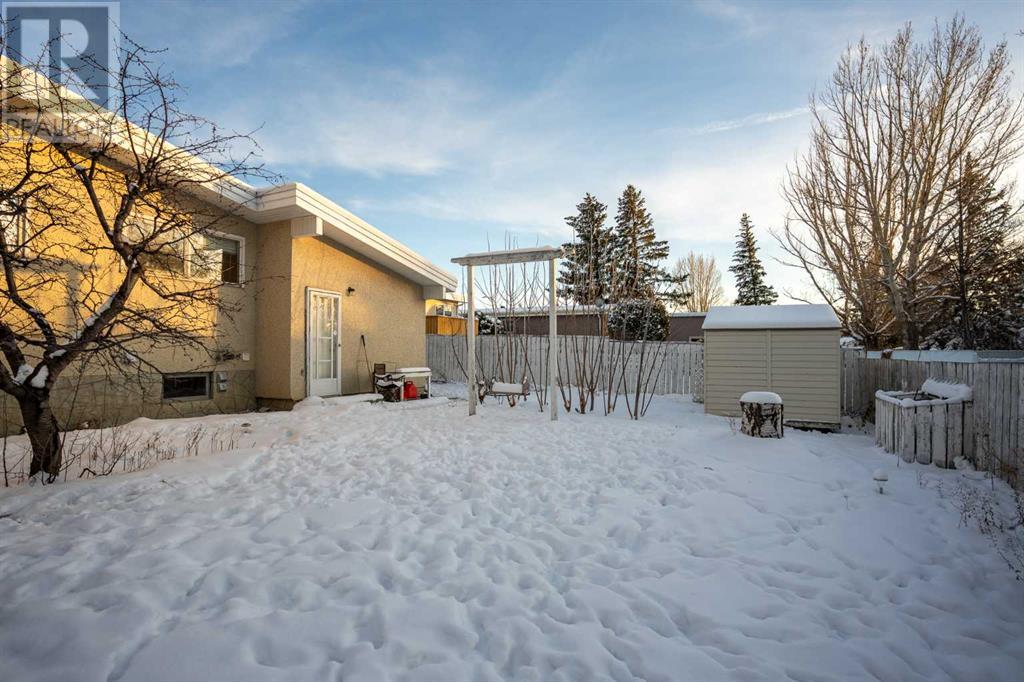5 Bedroom
3 Bathroom
1,640 ft2
Bungalow
Fireplace
None
Central Heating
$425,000
Legally Suited! Spacious 5-Bedroom Bungalow Near Winston Churchill High School – A Must-See!Welcome to this meticulously maintained 1640 sq. ft. bungalow in the heart of north Lethbridge, located just a short walk from Winston Churchill High School. This charming property offers 5 bedrooms, 2.5 bathrooms, and an abundance of versatile living space, making it perfect for families, hobbyists, or anyone seeking a clean, well-kept home.Inside, you’ll find an extremely spacious layout with bright and inviting living areas, perfect for entertaining or everyday living. The converted garage offers endless possibilities—it’s ideal as a playroom, woodshop, or simply as additional storage space to keep everything organized.This home has been lovingly cared for over the years, giving it a welcoming feel from the moment you step through the door. Whether you're looking to settle down in a great neighborhood or invest in a property with amazing potential, this bungalow ticks all the boxes. Other upgrades include a furnace that was done within the last five years as well as a new torch down roof that was done approximately 8 to 10 years ago, along with a new front window. (id:48985)
Property Details
|
MLS® Number
|
A2181127 |
|
Property Type
|
Single Family |
|
Community Name
|
Winston Churchill |
|
Amenities Near By
|
Park, Schools, Shopping |
|
Parking Space Total
|
2 |
|
Plan
|
7890jk |
Building
|
Bathroom Total
|
3 |
|
Bedrooms Above Ground
|
3 |
|
Bedrooms Below Ground
|
2 |
|
Bedrooms Total
|
5 |
|
Appliances
|
Refrigerator, Dishwasher, Stove, Hood Fan, Window Coverings, Washer & Dryer |
|
Architectural Style
|
Bungalow |
|
Basement Development
|
Finished |
|
Basement Features
|
Separate Entrance, Suite |
|
Basement Type
|
Full (finished) |
|
Constructed Date
|
1973 |
|
Construction Style Attachment
|
Detached |
|
Cooling Type
|
None |
|
Fireplace Present
|
Yes |
|
Fireplace Total
|
1 |
|
Flooring Type
|
Carpeted, Linoleum |
|
Foundation Type
|
Poured Concrete |
|
Half Bath Total
|
1 |
|
Heating Type
|
Central Heating |
|
Stories Total
|
1 |
|
Size Interior
|
1,640 Ft2 |
|
Total Finished Area
|
1640 Sqft |
|
Type
|
House |
Parking
Land
|
Acreage
|
No |
|
Fence Type
|
Fence |
|
Land Amenities
|
Park, Schools, Shopping |
|
Size Depth
|
33.53 M |
|
Size Frontage
|
17.37 M |
|
Size Irregular
|
6268.00 |
|
Size Total
|
6268 Sqft|4,051 - 7,250 Sqft |
|
Size Total Text
|
6268 Sqft|4,051 - 7,250 Sqft |
|
Zoning Description
|
R-l |
Rooms
| Level |
Type |
Length |
Width |
Dimensions |
|
Basement |
Other |
|
|
12.75 Ft x 14.83 Ft |
|
Basement |
3pc Bathroom |
|
|
Measurements not available |
|
Basement |
Bedroom |
|
|
9.42 Ft x 14.33 Ft |
|
Basement |
Recreational, Games Room |
|
|
12.92 Ft x 20.08 Ft |
|
Basement |
Bedroom |
|
|
12.67 Ft x 16.08 Ft |
|
Main Level |
Living Room |
|
|
13.67 Ft x 18.83 Ft |
|
Main Level |
Dining Room |
|
|
13.67 Ft x 7.33 Ft |
|
Main Level |
Kitchen |
|
|
13.50 Ft x 9.83 Ft |
|
Main Level |
Bedroom |
|
|
9.92 Ft x 10.00 Ft |
|
Main Level |
Primary Bedroom |
|
|
10.00 Ft x 15.42 Ft |
|
Main Level |
2pc Bathroom |
|
|
Measurements not available |
|
Main Level |
4pc Bathroom |
|
|
Measurements not available |
|
Main Level |
Bedroom |
|
|
9.42 Ft x 14.42 Ft |
|
Main Level |
Storage |
|
|
13.58 Ft x 23.25 Ft |
https://www.realtor.ca/real-estate/27707694/1910-20-street-n-lethbridge-winston-churchill



