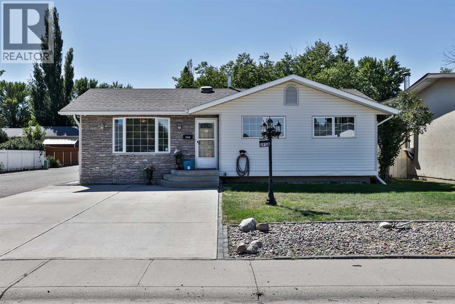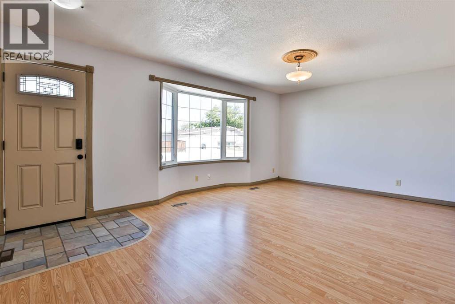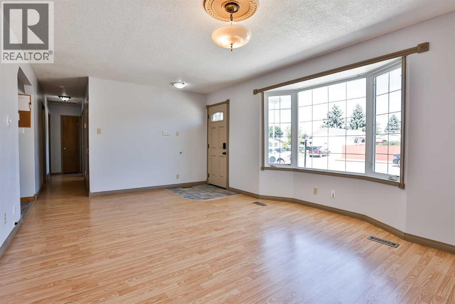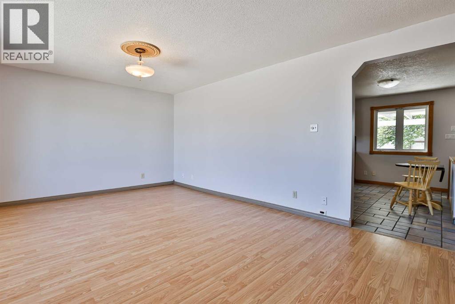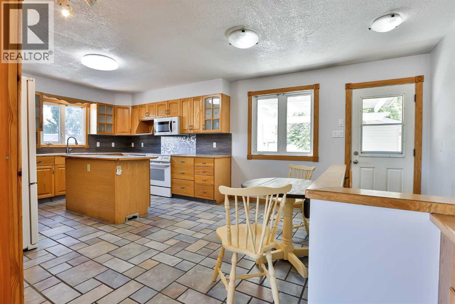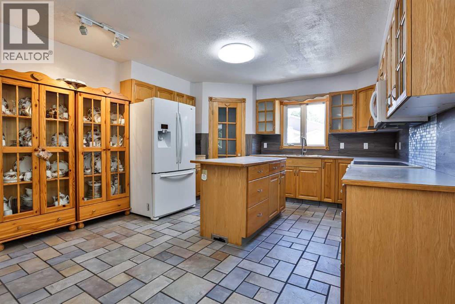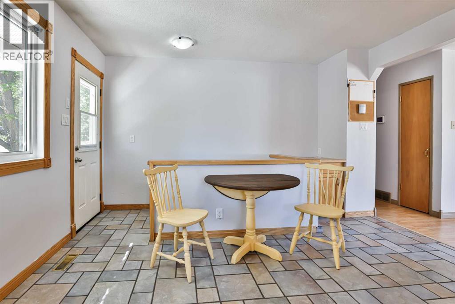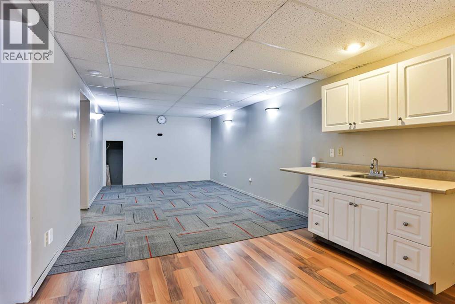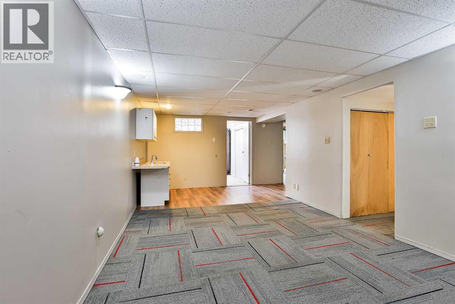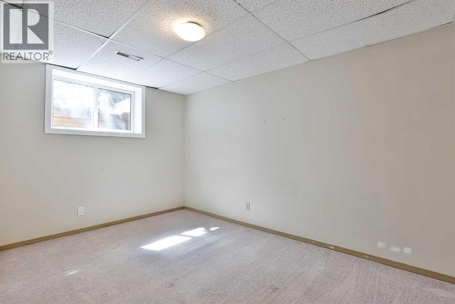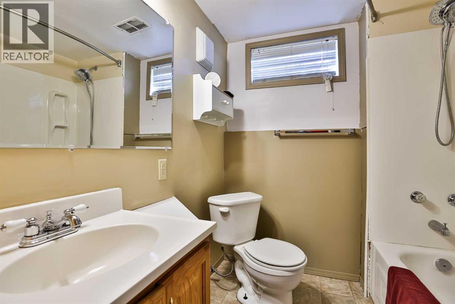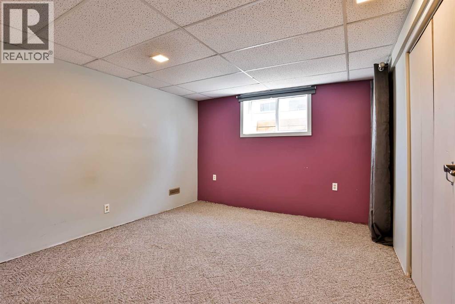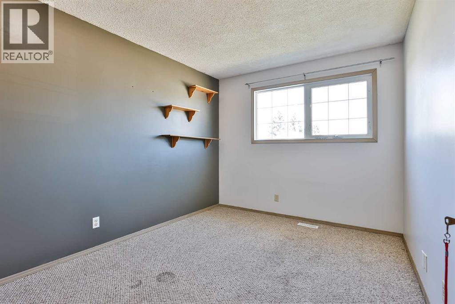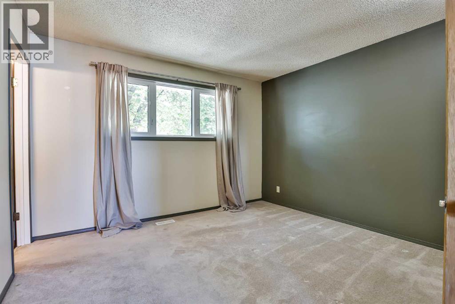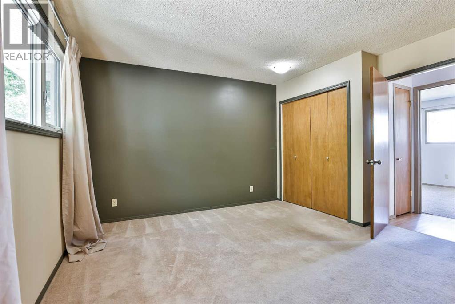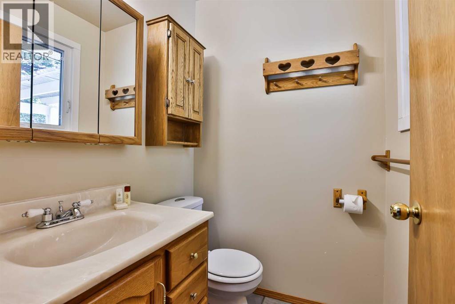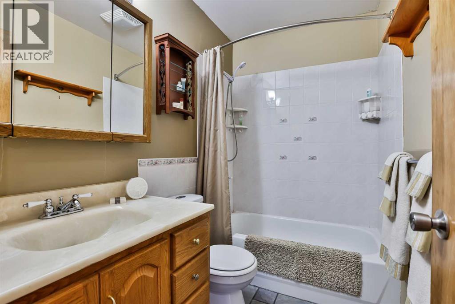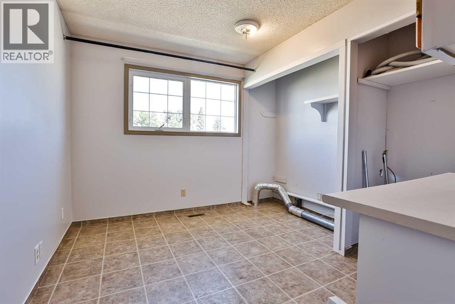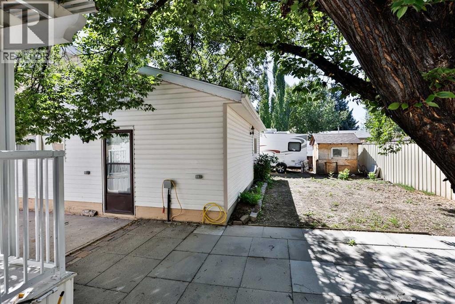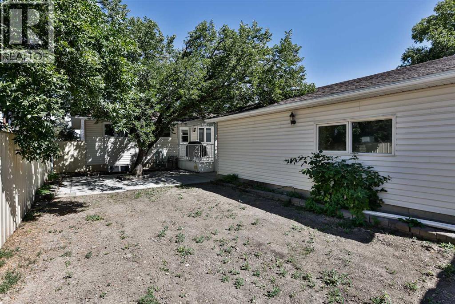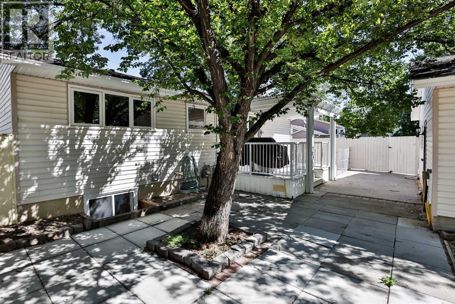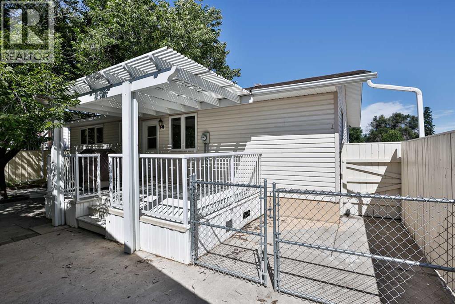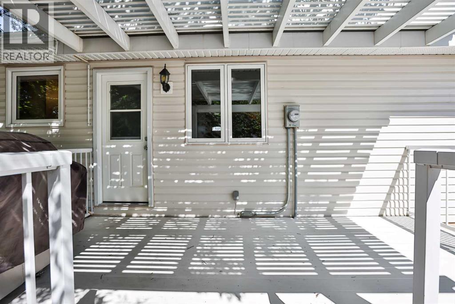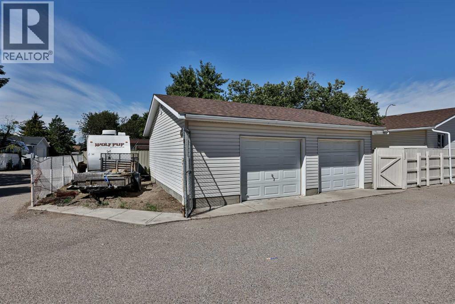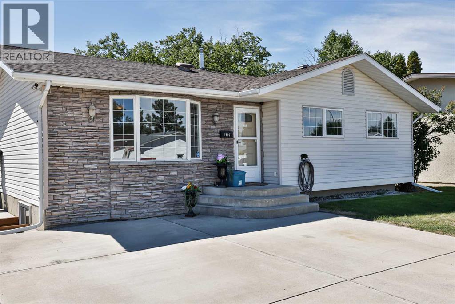5 Bedroom
3 Bathroom
1,118 ft2
Bungalow
Central Air Conditioning
Forced Air
Landscaped
$425,000
Situated in a quiet neighborhood yet close to all amenities, this home offers the ideal balance of comfort and convenience. With five bedrooms and two and a half bathrooms, you’ll find over 1,100 sq. ft. on the main level plus nearly 1,000 sq. ft. of additional space downstairs. Upgrades include a newer furnace, hot water tank, windows, doors, siding, and added insulation that help keep monthly utilities low, even for a large household. Extra features such as central air, a water softener, built-in vacuum, and underground sprinklers add everyday ease. Outdoors, the property shines with a maintenance-free deck featuring a gas BBQ hookup, a large garden area, and a fenced yard with RV parking and access from two alleys. The oversized detached garage and four-car driveway with two-way access provide excellent space for vehicles, storage, or projects. Walking distance to three schools, the swimming pool, ice arena, shopping, and a park just a block away, this home combines thoughtful upgrades with an unbeatable location for families of all sizes. (id:48985)
Property Details
|
MLS® Number
|
A2250075 |
|
Property Type
|
Single Family |
|
Community Name
|
Winston Churchill |
|
Amenities Near By
|
Park, Playground, Recreation Nearby, Schools, Shopping |
|
Features
|
Back Lane, Gas Bbq Hookup |
|
Parking Space Total
|
8 |
|
Plan
|
7510500 |
|
Structure
|
Deck |
Building
|
Bathroom Total
|
3 |
|
Bedrooms Above Ground
|
3 |
|
Bedrooms Below Ground
|
2 |
|
Bedrooms Total
|
5 |
|
Appliances
|
Refrigerator, Dishwasher, Stove, Microwave Range Hood Combo, Garage Door Opener, Washer & Dryer |
|
Architectural Style
|
Bungalow |
|
Basement Development
|
Finished |
|
Basement Type
|
Full (finished) |
|
Constructed Date
|
1976 |
|
Construction Style Attachment
|
Detached |
|
Cooling Type
|
Central Air Conditioning |
|
Exterior Finish
|
Stone, Vinyl Siding |
|
Flooring Type
|
Carpeted, Laminate, Tile |
|
Foundation Type
|
Poured Concrete |
|
Half Bath Total
|
1 |
|
Heating Type
|
Forced Air |
|
Stories Total
|
1 |
|
Size Interior
|
1,118 Ft2 |
|
Total Finished Area
|
1118 Sqft |
|
Type
|
House |
Parking
|
Detached Garage
|
2 |
|
Other
|
|
|
Parking Pad
|
|
|
R V
|
|
Land
|
Acreage
|
No |
|
Fence Type
|
Fence |
|
Land Amenities
|
Park, Playground, Recreation Nearby, Schools, Shopping |
|
Landscape Features
|
Landscaped |
|
Size Depth
|
36.57 M |
|
Size Frontage
|
15.24 M |
|
Size Irregular
|
5905.00 |
|
Size Total
|
5905 Sqft|4,051 - 7,250 Sqft |
|
Size Total Text
|
5905 Sqft|4,051 - 7,250 Sqft |
|
Zoning Description
|
R-l |
Rooms
| Level |
Type |
Length |
Width |
Dimensions |
|
Basement |
4pc Bathroom |
|
|
.00 Ft x .00 Ft |
|
Basement |
Bedroom |
|
|
12.92 Ft x 10.33 Ft |
|
Basement |
Bedroom |
|
|
10.83 Ft x 12.08 Ft |
|
Basement |
Recreational, Games Room |
|
|
10.83 Ft x 15.83 Ft |
|
Main Level |
1pc Bathroom |
|
|
.00 Ft x .00 Ft |
|
Main Level |
4pc Bathroom |
|
|
.00 Ft x .00 Ft |
|
Main Level |
Bedroom |
|
|
11.00 Ft x 9.25 Ft |
|
Main Level |
Dining Room |
|
|
12.83 Ft x 10.58 Ft |
|
Main Level |
Kitchen |
|
|
12.83 Ft x 11.08 Ft |
|
Main Level |
Bedroom |
|
|
11.00 Ft x 10.58 Ft |
|
Main Level |
Living Room |
|
|
13.17 Ft x 18.67 Ft |
|
Main Level |
Primary Bedroom |
|
|
12.83 Ft x 11.92 Ft |
https://www.realtor.ca/real-estate/28754487/1910-24-avenue-n-lethbridge-winston-churchill


