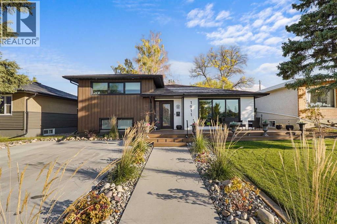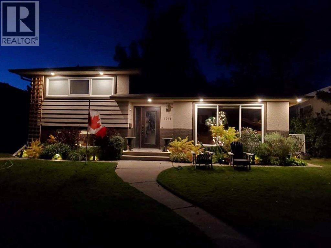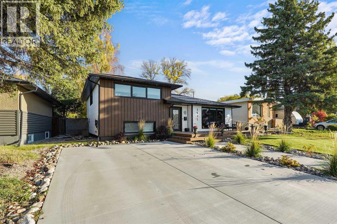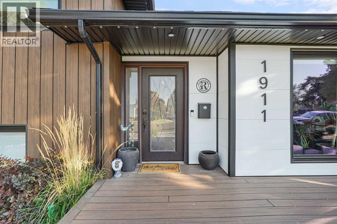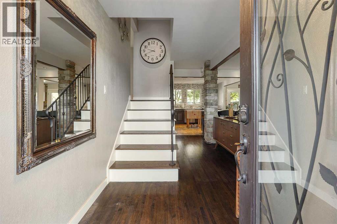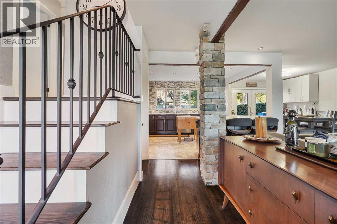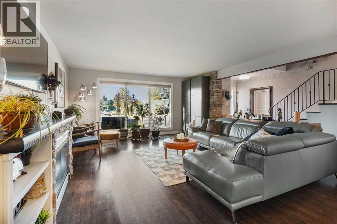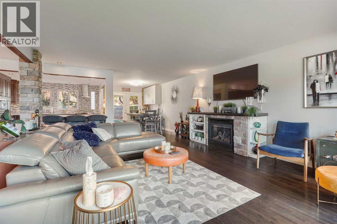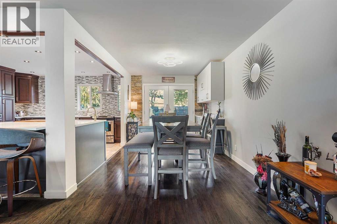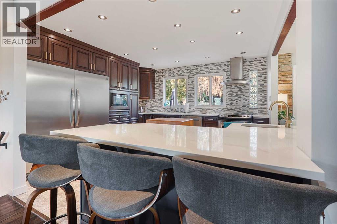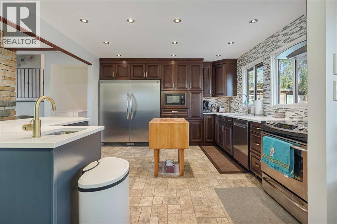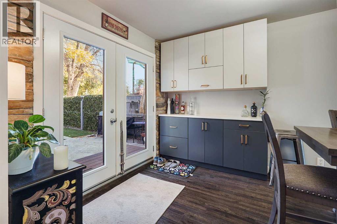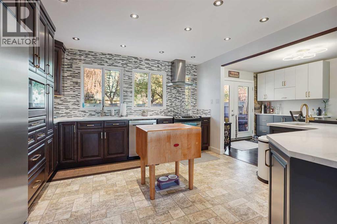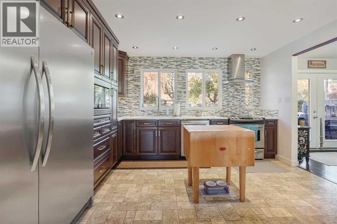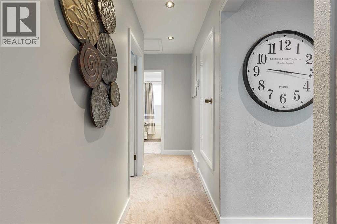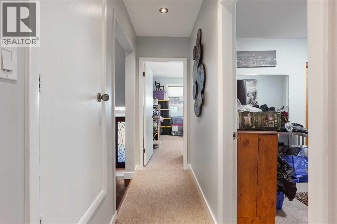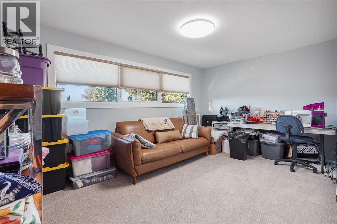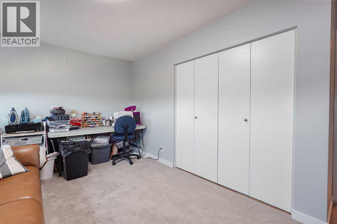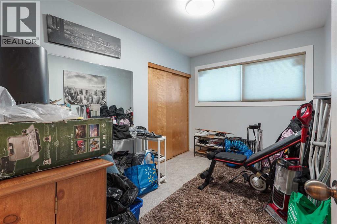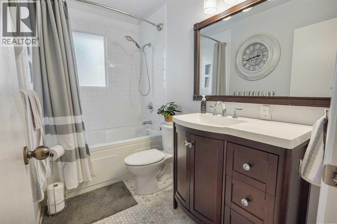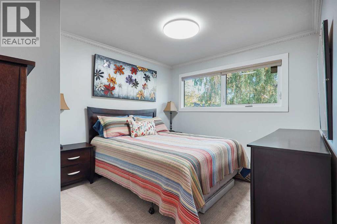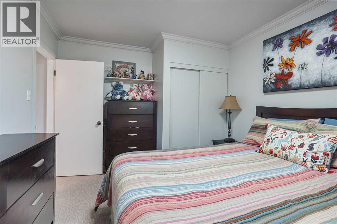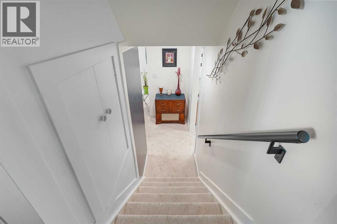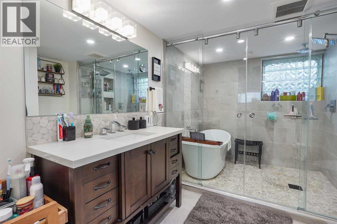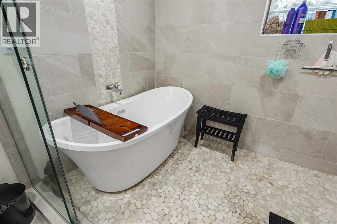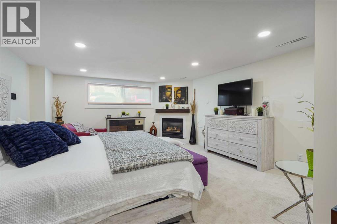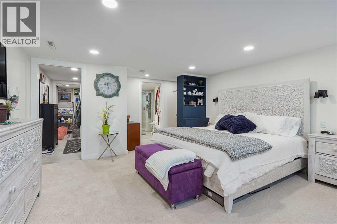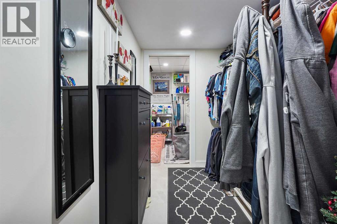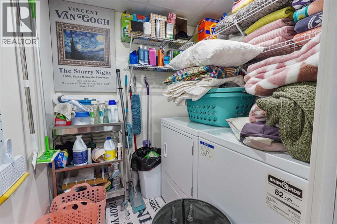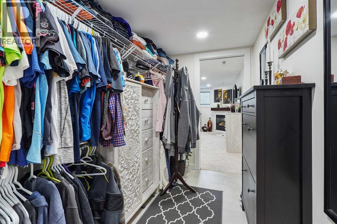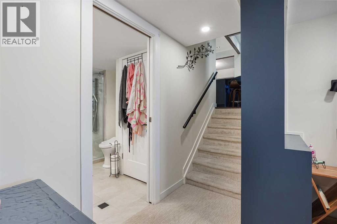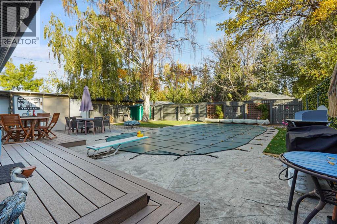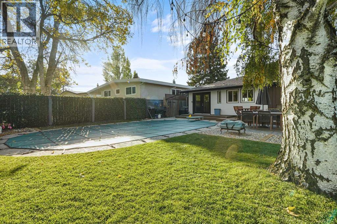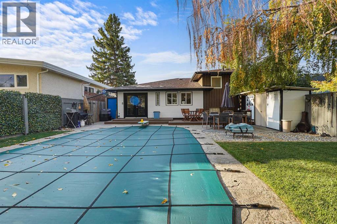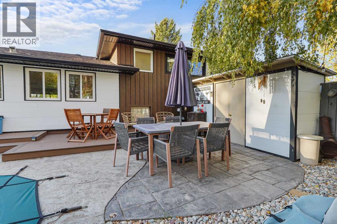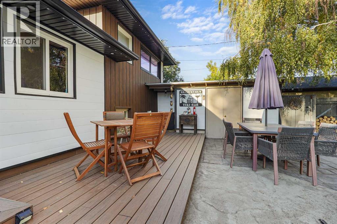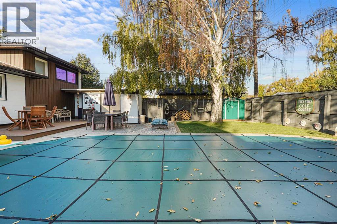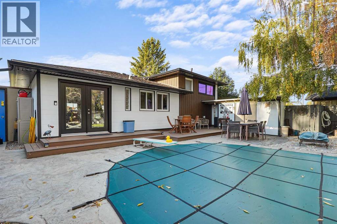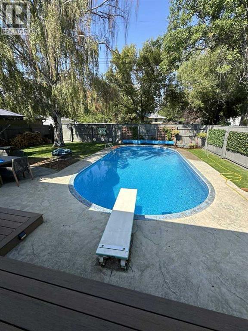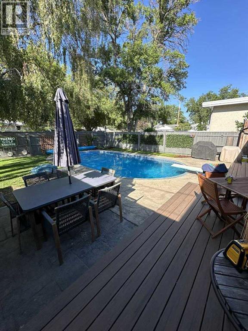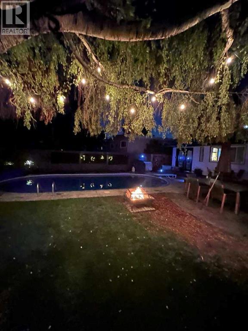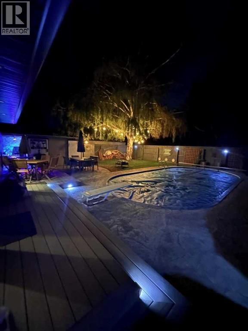4 Bedroom
2 Bathroom
1,341 ft2
3 Level
Fireplace
Central Air Conditioning
Forced Air
Landscaped, Lawn
$569,000
Welcome to this classically styled 3-level split offering the perfect blend of comfort, charm, and modern updates. With 4 bedrooms, 2 bathrooms, and a beautifully designed open-concept main floor, this home is ideal for families, professionals, or anyone looking to enjoy both indoor and outdoor living. Step into the open-concept main floor, where you'll find gleaming hardwood floors, a cozy gas fireplace, and a modern kitchen featuring stainless steel appliances and updated cabinetry—perfect for entertaining or quiet nights at home. The lower level has been thoughtfully transformed into a luxurious private primary suite, complete with a second fireplace, a spacious walk-in closet, and a recently renovated 4-piece ensuite. Enjoy spa-like features including a soaker tub, separate tiled shower, heated floors, and convenient in-suite laundry. The upper level offers three bright bedrooms and a full bathroom—ideal for children, guests, or flexible space like a home office or hobby room. From the dining area, walk out to your private backyard oasis, featuring a stunning 32’ x 16’ in-ground pool, composite decking, an outdoor change room, permanent holiday lighting, and lush professional landscaping—a dream setting for summer entertaining or quiet relaxation. The front yard offers beautiful curb appeal with a new front deck facing a nearby playground, and a professionally landscaped front yard that welcomes you home in style. This unique and well-cared-for property on the edge of the SugarBowl is ready for its next chapter—don’t miss your chance to make it yours. Book your private showing today! (id:48985)
Property Details
|
MLS® Number
|
A2263262 |
|
Property Type
|
Single Family |
|
Community Name
|
Agnes Davidson |
|
Amenities Near By
|
Park, Playground, Schools, Shopping |
|
Parking Space Total
|
2 |
|
Plan
|
6899hp |
Building
|
Bathroom Total
|
2 |
|
Bedrooms Above Ground
|
3 |
|
Bedrooms Below Ground
|
1 |
|
Bedrooms Total
|
4 |
|
Appliances
|
Refrigerator, Window/sleeve Air Conditioner, Dishwasher, Stove, Dryer, Microwave |
|
Architectural Style
|
3 Level |
|
Basement Development
|
Finished |
|
Basement Type
|
Full (finished) |
|
Constructed Date
|
1960 |
|
Construction Style Attachment
|
Detached |
|
Cooling Type
|
Central Air Conditioning |
|
Exterior Finish
|
Aluminum Siding |
|
Fireplace Present
|
Yes |
|
Fireplace Total
|
2 |
|
Flooring Type
|
Carpeted, Hardwood, Laminate, Tile |
|
Foundation Type
|
Poured Concrete |
|
Heating Type
|
Forced Air |
|
Size Interior
|
1,341 Ft2 |
|
Total Finished Area
|
1341.42 Sqft |
|
Type
|
House |
Parking
Land
|
Acreage
|
No |
|
Fence Type
|
Fence |
|
Land Amenities
|
Park, Playground, Schools, Shopping |
|
Landscape Features
|
Landscaped, Lawn |
|
Size Depth
|
32 M |
|
Size Frontage
|
15.85 M |
|
Size Irregular
|
5213.00 |
|
Size Total
|
5213 Sqft|4,051 - 7,250 Sqft |
|
Size Total Text
|
5213 Sqft|4,051 - 7,250 Sqft |
|
Zoning Description
|
R-l |
Rooms
| Level |
Type |
Length |
Width |
Dimensions |
|
Second Level |
4pc Bathroom |
|
|
Measurements not available |
|
Second Level |
Bedroom |
|
|
15.25 Ft x 12.33 Ft |
|
Second Level |
Bedroom |
|
|
11.75 Ft x 8.00 Ft |
|
Second Level |
Bedroom |
|
|
10.00 Ft x 12.08 Ft |
|
Basement |
5pc Bathroom |
|
|
Measurements not available |
|
Basement |
Laundry Room |
|
|
5.92 Ft x 5.75 Ft |
|
Basement |
Primary Bedroom |
|
|
14.33 Ft x 19.75 Ft |
|
Basement |
Other |
|
|
5.92 Ft x 9.00 Ft |
|
Main Level |
Dining Room |
|
|
9.42 Ft x 12.83 Ft |
|
Main Level |
Kitchen |
|
|
13.25 Ft x 12.83 Ft |
|
Main Level |
Living Room |
|
|
19.58 Ft x 20.50 Ft |
https://www.realtor.ca/real-estate/28976702/1911-19-avenue-s-lethbridge-agnes-davidson


