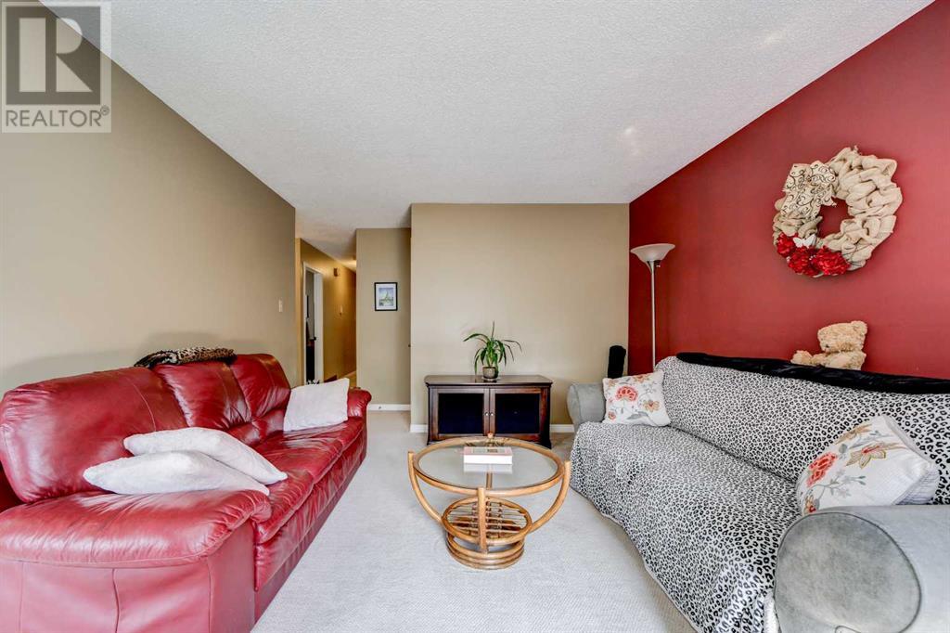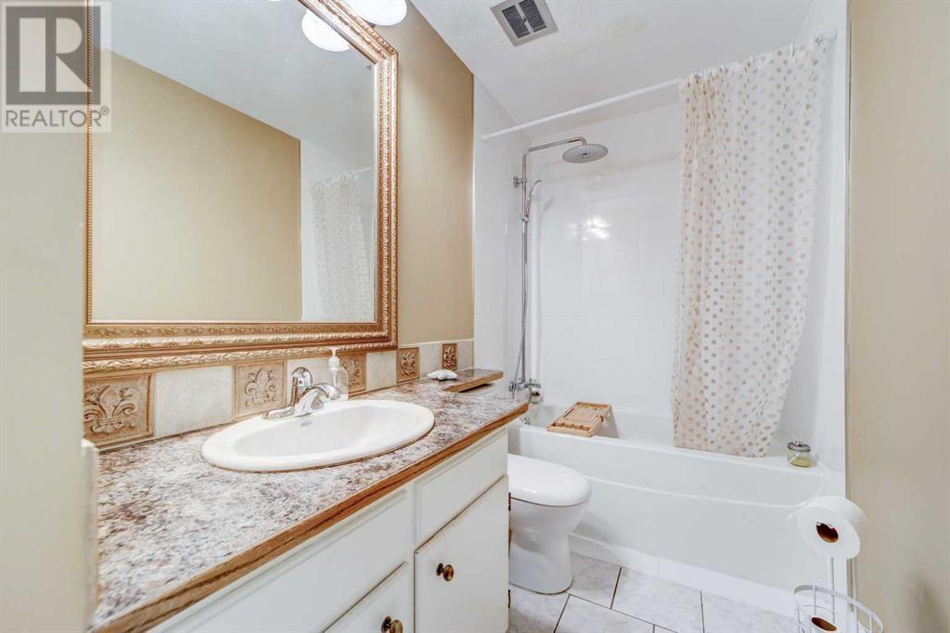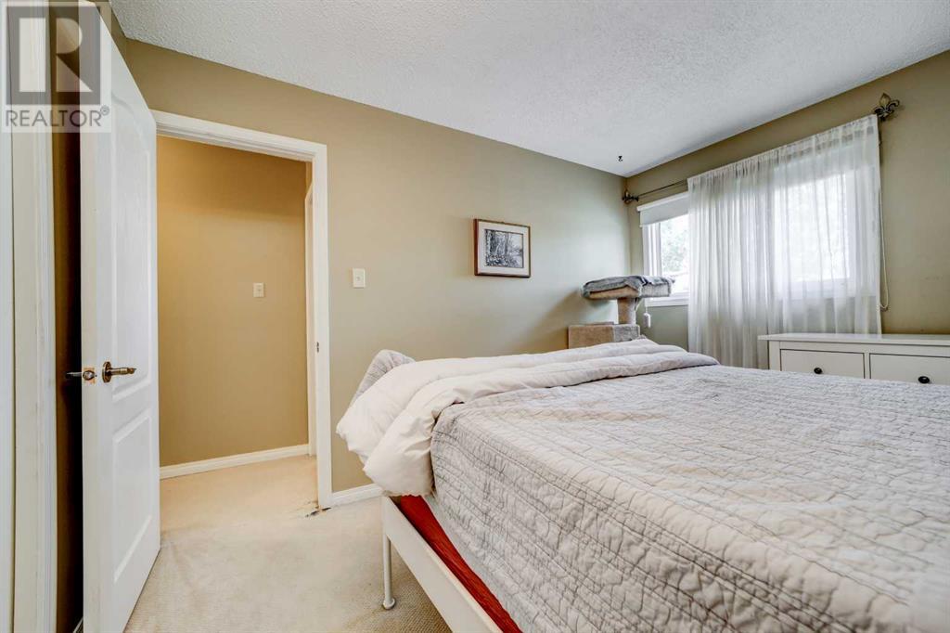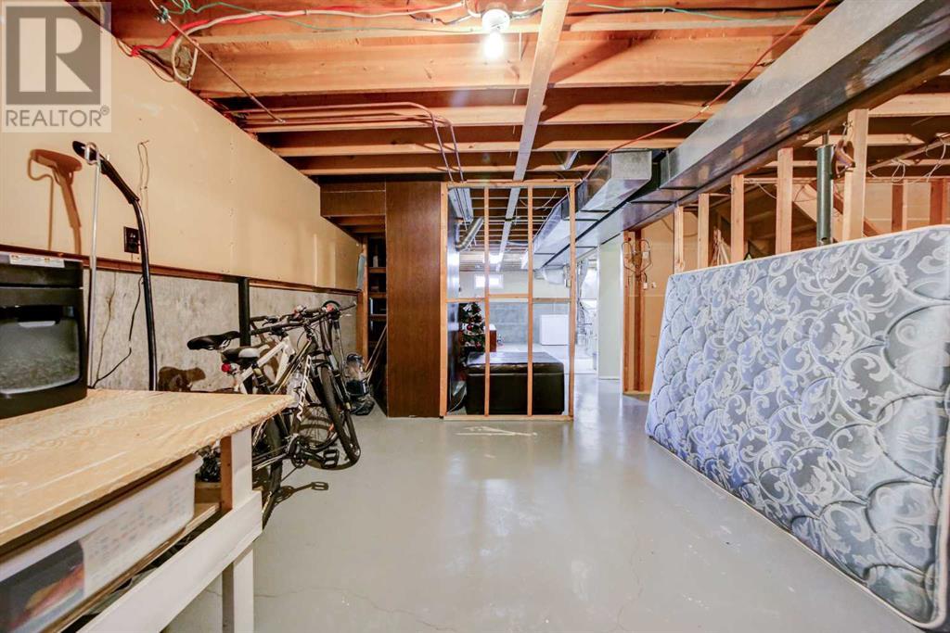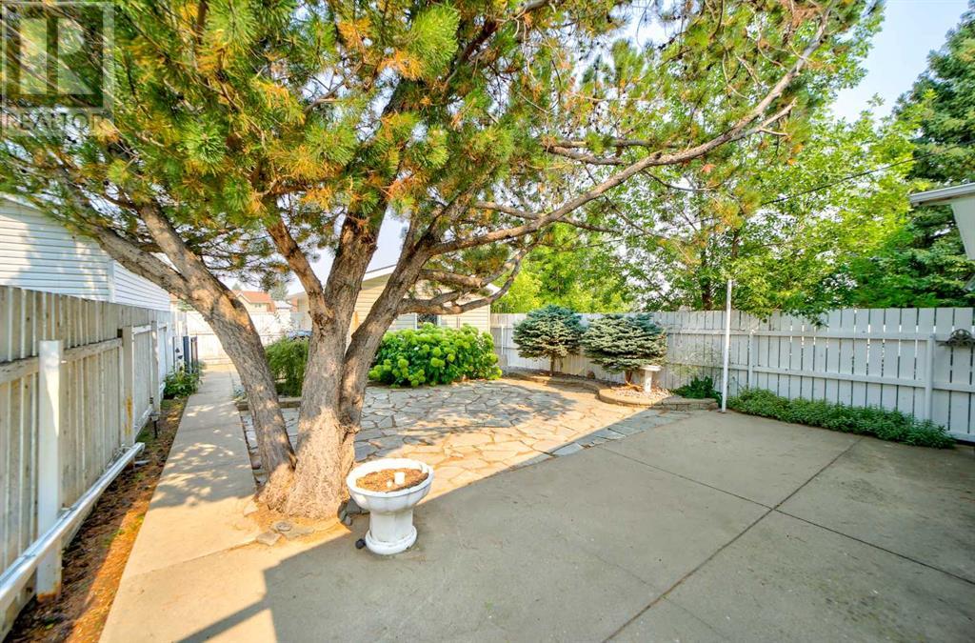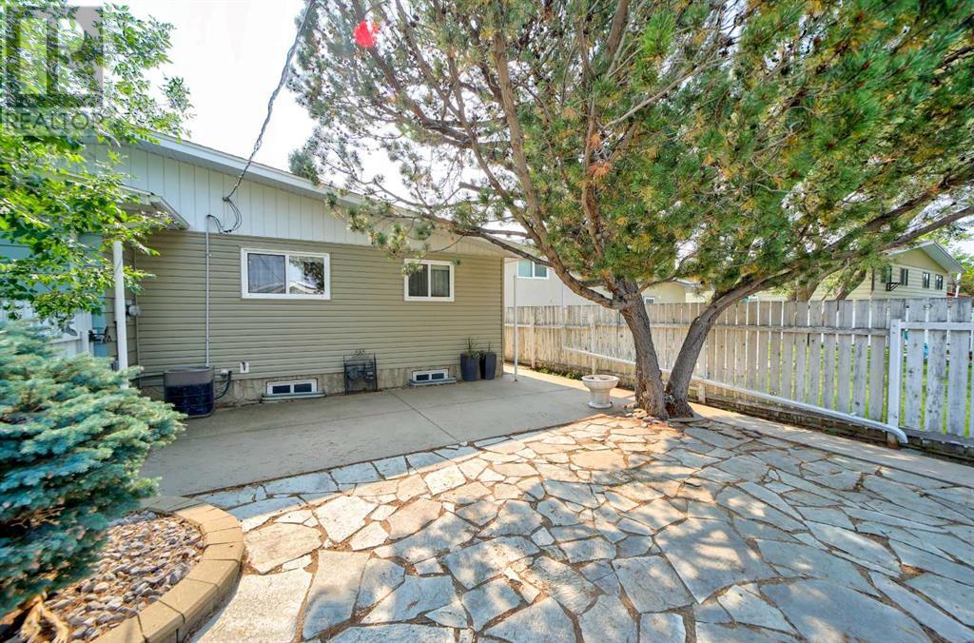3 Bedroom
1 Bathroom
1011 sqft
Bi-Level
Fireplace
Central Air Conditioning
Forced Air
$285,000
Looking for a home under $300,000! Welcome to this well maintained half duplex, located on a quiet street in a great North side location. The main floor is well laid out offering a bright and open living area, as well as 3 good sized bedrooms and a recently renovated 4 Piece bathroom. Patio doors off the kitchen lead to a semi private front deck for you to enjoy your morning coffee. For the hot months there is central air and for the cold days a gas fireplace to cozy up to. The full undeveloped basement gives plenty of space to bring your own vision and offers great potential for future expansion. Included in the sale is the fridge, stove, dishwasher, washer, dryer and window coverings. Maintenance and upkeep over the years include a new roof in 2021, the main level bathroom was renovated in 2022, new furnace in 2013 and a brand new hot water tank in 2024. The yard is very low maintenance and includes a single car garage off the back alley. Check out the 3D tour and call your favorite realtor for a viewing! (id:48985)
Property Details
|
MLS® Number
|
A2165314 |
|
Property Type
|
Single Family |
|
Community Name
|
Winston Churchill |
|
Amenities Near By
|
Park, Playground, Schools |
|
Features
|
See Remarks, Back Lane, No Smoking Home |
|
Parking Space Total
|
2 |
|
Plan
|
7510500 |
Building
|
Bathroom Total
|
1 |
|
Bedrooms Above Ground
|
3 |
|
Bedrooms Total
|
3 |
|
Appliances
|
Refrigerator, Dishwasher, Stove, Garage Door Opener, Washer & Dryer |
|
Architectural Style
|
Bi-level |
|
Basement Development
|
Unfinished |
|
Basement Type
|
Full (unfinished) |
|
Constructed Date
|
1976 |
|
Construction Style Attachment
|
Semi-detached |
|
Cooling Type
|
Central Air Conditioning |
|
Exterior Finish
|
Vinyl Siding |
|
Fireplace Present
|
Yes |
|
Fireplace Total
|
1 |
|
Flooring Type
|
Carpeted, Linoleum |
|
Foundation Type
|
Poured Concrete |
|
Heating Fuel
|
Natural Gas |
|
Heating Type
|
Forced Air |
|
Size Interior
|
1011 Sqft |
|
Total Finished Area
|
1011 Sqft |
|
Type
|
Duplex |
Parking
Land
|
Acreage
|
No |
|
Fence Type
|
Fence |
|
Land Amenities
|
Park, Playground, Schools |
|
Size Depth
|
41.15 M |
|
Size Frontage
|
8.53 M |
|
Size Irregular
|
3780.00 |
|
Size Total
|
3780 Sqft|0-4,050 Sqft |
|
Size Total Text
|
3780 Sqft|0-4,050 Sqft |
|
Zoning Description
|
R-l |
Rooms
| Level |
Type |
Length |
Width |
Dimensions |
|
Main Level |
Kitchen |
|
|
10.00 Ft x 9.58 Ft |
|
Main Level |
Dining Room |
|
|
10.33 Ft x 7.17 Ft |
|
Main Level |
Living Room |
|
|
11.92 Ft x 17.00 Ft |
|
Main Level |
4pc Bathroom |
|
|
.00 Ft x .00 Ft |
|
Main Level |
Primary Bedroom |
|
|
9.92 Ft x 12.00 Ft |
|
Main Level |
Bedroom |
|
|
11.92 Ft x 8.67 Ft |
|
Main Level |
Bedroom |
|
|
8.50 Ft x 9.92 Ft |
https://www.realtor.ca/real-estate/27406328/1913-25-avenue-n-lethbridge-winston-churchill









