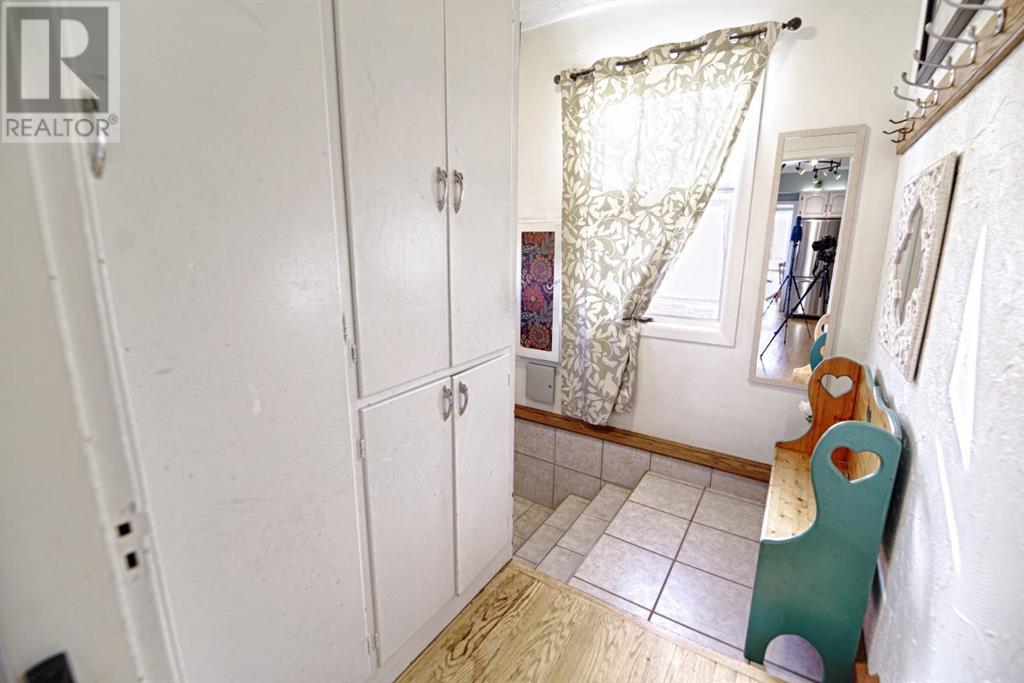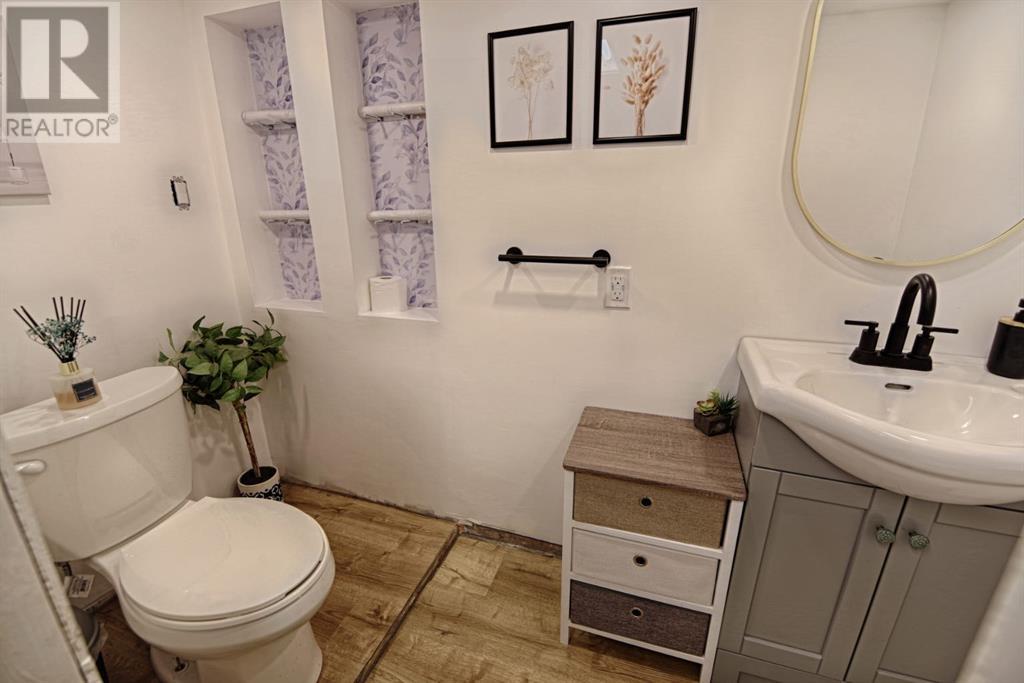192w 100 N Avenue Raymond, Alberta T0K 2S0
Interested?
Contact us for more information
4 Bedroom
2 Bathroom
1458 sqft
Bungalow
Fireplace
Central Air Conditioning
Forced Air
Landscaped
$274,900
Hi Im 192W 100N located in the beautiful town of Raymond! Im a Charming 4-bedroom, 2-bath home on a spacious corner lot , just across the street from Raymond Elementary School. This updated home features a modern kitchen with stainless steel appliances, sleek cabinetry, and stylish finishes throughout. The large lot offers plenty of outdoor space, perfect for family activities or gardening. With a great location and cute upgrades, this home is ideal for families looking for comfort and convenience. Don’t miss your chance to make it yours! (id:48985)
Property Details
| MLS® Number | A2177834 |
| Property Type | Single Family |
| Amenities Near By | Playground, Schools, Shopping |
| Features | See Remarks |
| Parking Space Total | 6 |
| Plan | 8310805 |
| Structure | None |
Building
| Bathroom Total | 2 |
| Bedrooms Above Ground | 3 |
| Bedrooms Below Ground | 1 |
| Bedrooms Total | 4 |
| Appliances | Washer, Refrigerator, Stove, Dryer |
| Architectural Style | Bungalow |
| Basement Development | Finished |
| Basement Type | Full (finished) |
| Constructed Date | 1929 |
| Construction Style Attachment | Detached |
| Cooling Type | Central Air Conditioning |
| Exterior Finish | Asphalt |
| Fireplace Present | Yes |
| Fireplace Total | 1 |
| Flooring Type | Hardwood |
| Foundation Type | Poured Concrete |
| Half Bath Total | 1 |
| Heating Type | Forced Air |
| Stories Total | 1 |
| Size Interior | 1458 Sqft |
| Total Finished Area | 1458 Sqft |
| Type | House |
Parking
| Parking Pad | |
| Attached Garage | 1 |
Land
| Acreage | No |
| Fence Type | Fence |
| Land Amenities | Playground, Schools, Shopping |
| Landscape Features | Landscaped |
| Size Depth | 41.76 M |
| Size Frontage | 27.13 M |
| Size Irregular | 12193.00 |
| Size Total | 12193 Sqft|10,890 - 21,799 Sqft (1/4 - 1/2 Ac) |
| Size Total Text | 12193 Sqft|10,890 - 21,799 Sqft (1/4 - 1/2 Ac) |
| Zoning Description | R |
Rooms
| Level | Type | Length | Width | Dimensions |
|---|---|---|---|---|
| Lower Level | 2pc Bathroom | 3.42 Ft x 7.67 Ft | ||
| Lower Level | Bedroom | 7.00 Ft x 13.08 Ft | ||
| Lower Level | Cold Room | 7.67 Ft x 7.42 Ft | ||
| Lower Level | Laundry Room | 13.25 Ft x 11.42 Ft | ||
| Lower Level | Recreational, Games Room | 12.92 Ft x 24.50 Ft | ||
| Lower Level | Storage | 13.33 Ft x 12.00 Ft | ||
| Lower Level | Furnace | 4.17 Ft x 9.58 Ft | ||
| Main Level | Living Room | 15.58 Ft x 20.42 Ft | ||
| Main Level | Kitchen | 12.25 Ft x 15.50 Ft | ||
| Main Level | 4pc Bathroom | 7.58 Ft x 8.33 Ft | ||
| Main Level | Bedroom | 14.00 Ft x 9.58 Ft | ||
| Main Level | Bedroom | 11.83 Ft x 11.67 Ft | ||
| Main Level | Dining Room | 12.33 Ft x 14.58 Ft | ||
| Main Level | Primary Bedroom | 15.67 Ft x 11.50 Ft |
https://www.realtor.ca/real-estate/27624669/192w-100-n-avenue-raymond





































