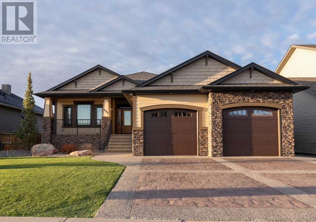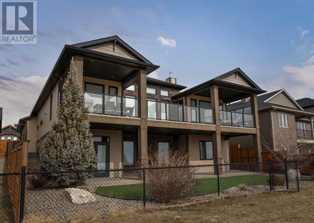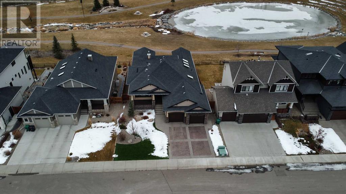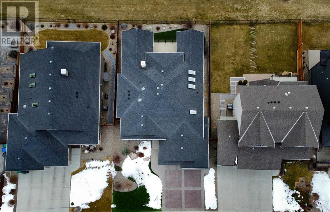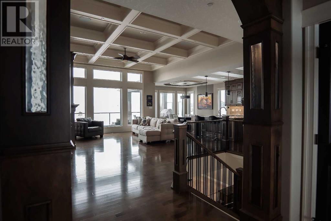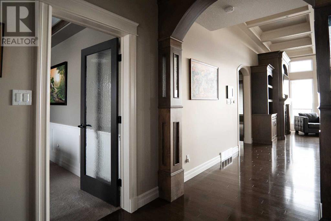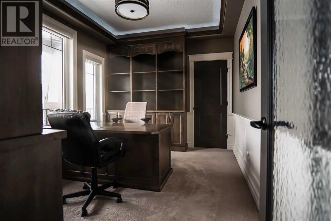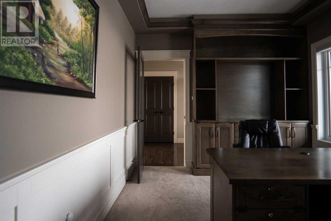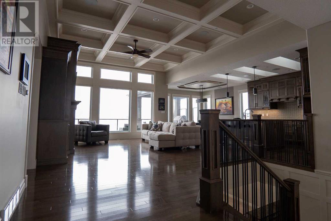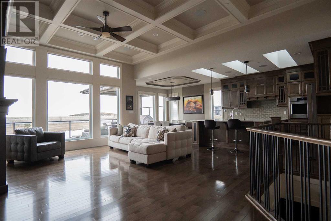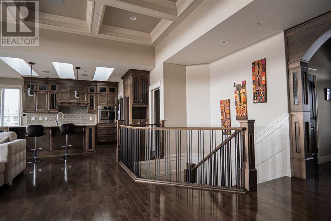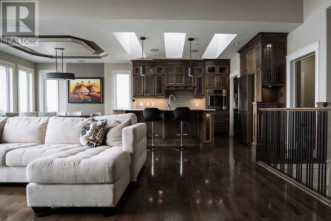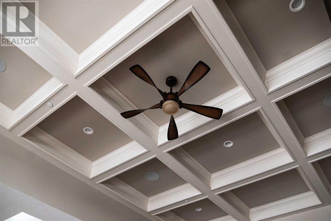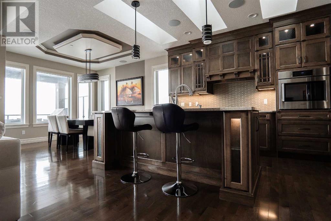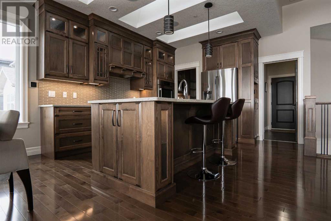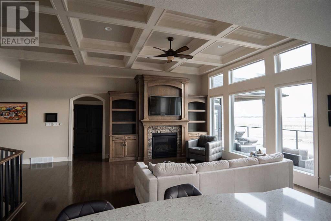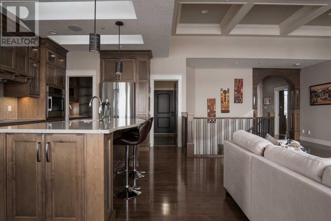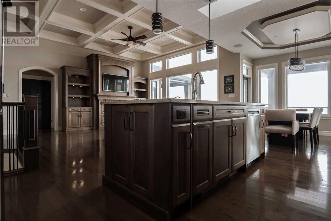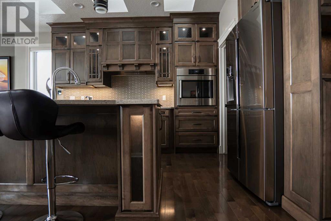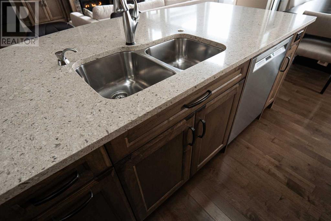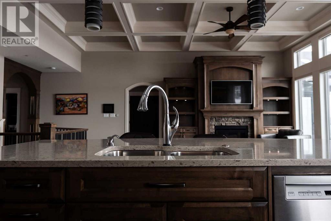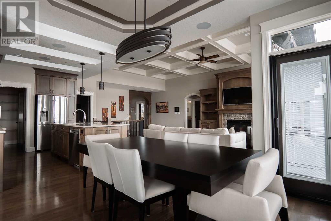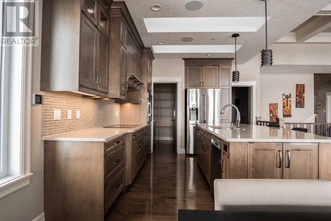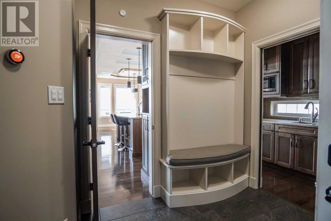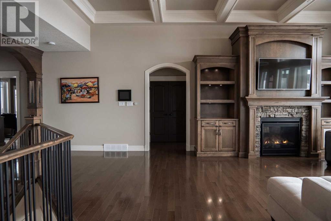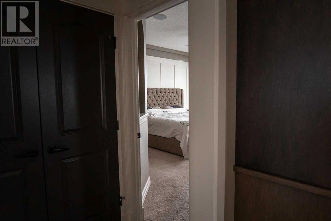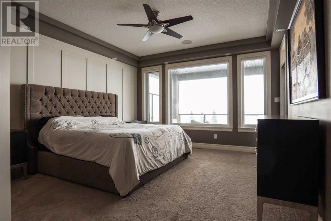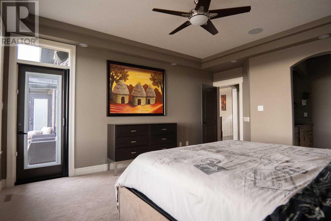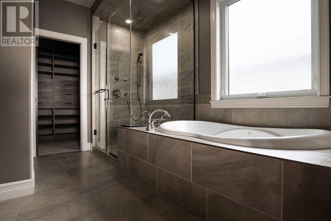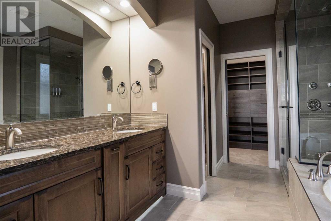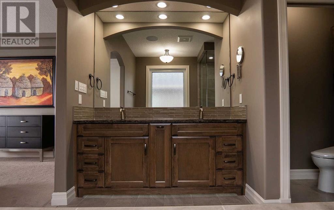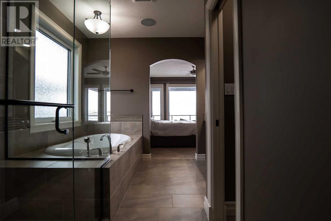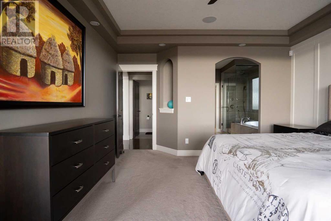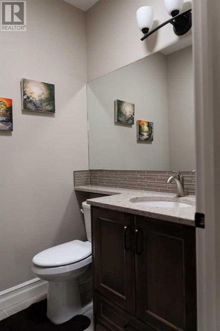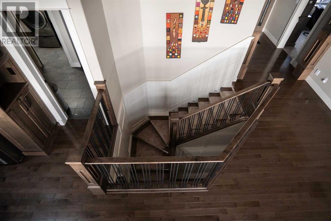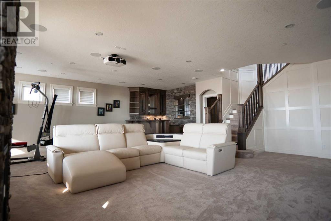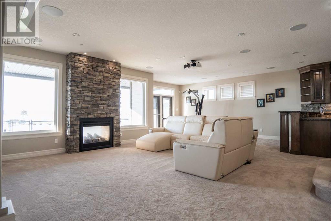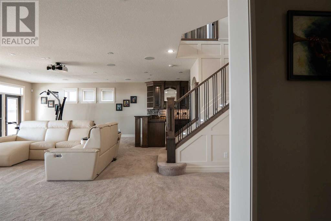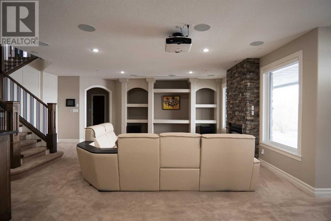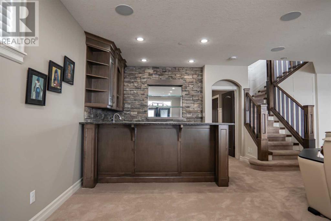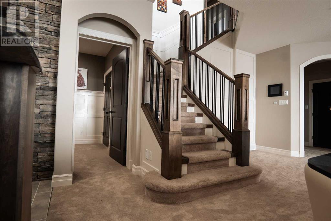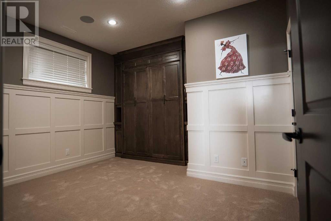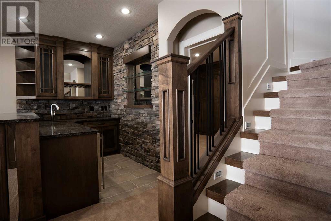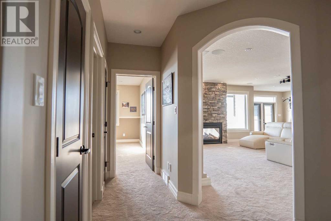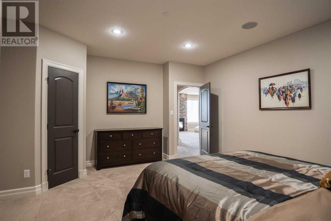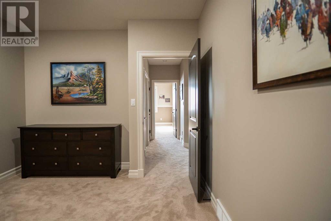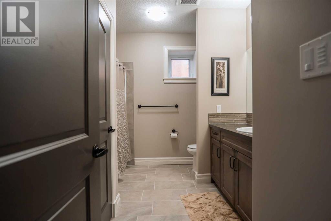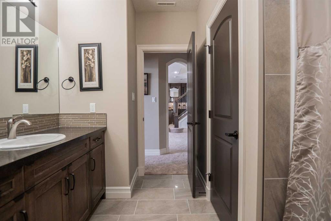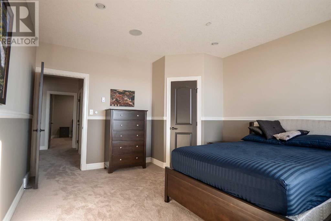4 Bedroom
3 Bathroom
1723.55 sqft
Bungalow
Fireplace
Central Air Conditioning
Forced Air, In Floor Heating
Landscaped, Lawn
$1,145,000
Style, class, elegance - if you are a discerning buyer looking for all of these qualities - look no further. 194 Canyon Estates Way W offers it's new owner so many great things, including a fabulous living space on the main floor, with a beautiful primary bedroom with 5 pce ensuite and large walk-in closet, office, mudroom, main floor laundry, an open concept kitchen livingroom and dining room with a large island, making this a great space for entertaining family and friends. Continuing to the basement, you will find 2 more large bedrooms, a bonus room, family room with bar and 4 pce bath. This home cannot be properly described with just words, it must be seen to be fully appreciated. Contact your Realtor ® to book your showing. (id:48985)
Property Details
|
MLS® Number
|
A2108867 |
|
Property Type
|
Single Family |
|
Community Name
|
The Canyons |
|
Features
|
Wet Bar, Pvc Window, No Animal Home, No Smoking Home |
|
Parking Space Total
|
4 |
|
Plan
|
1312773 |
|
Structure
|
Deck |
Building
|
Bathroom Total
|
3 |
|
Bedrooms Above Ground
|
1 |
|
Bedrooms Below Ground
|
3 |
|
Bedrooms Total
|
4 |
|
Appliances
|
Refrigerator, Water Softener, Dishwasher, Stove, Microwave, Microwave Range Hood Combo, Window Coverings, Washer & Dryer |
|
Architectural Style
|
Bungalow |
|
Basement Development
|
Finished |
|
Basement Features
|
Walk Out |
|
Basement Type
|
Full (finished) |
|
Constructed Date
|
2015 |
|
Construction Material
|
Wood Frame |
|
Construction Style Attachment
|
Detached |
|
Cooling Type
|
Central Air Conditioning |
|
Exterior Finish
|
Stone |
|
Fireplace Present
|
Yes |
|
Fireplace Total
|
2 |
|
Flooring Type
|
Carpeted, Tile, Wood |
|
Foundation Type
|
Poured Concrete |
|
Half Bath Total
|
1 |
|
Heating Fuel
|
Natural Gas |
|
Heating Type
|
Forced Air, In Floor Heating |
|
Stories Total
|
1 |
|
Size Interior
|
1723.55 Sqft |
|
Total Finished Area
|
1723.55 Sqft |
|
Type
|
House |
Parking
Land
|
Acreage
|
No |
|
Fence Type
|
Fence |
|
Landscape Features
|
Landscaped, Lawn |
|
Size Depth
|
35.05 M |
|
Size Frontage
|
17.68 M |
|
Size Irregular
|
6666.00 |
|
Size Total
|
6666 Sqft|4,051 - 7,250 Sqft |
|
Size Total Text
|
6666 Sqft|4,051 - 7,250 Sqft |
|
Surface Water
|
Creek Or Stream |
|
Zoning Description
|
R-l |
Rooms
| Level |
Type |
Length |
Width |
Dimensions |
|
Basement |
4pc Bathroom |
|
|
9.58 Ft x 11.17 Ft |
|
Basement |
Other |
|
|
6.75 Ft x 8.58 Ft |
|
Basement |
Bedroom |
|
|
16.75 Ft x 15.08 Ft |
|
Basement |
Bedroom |
|
|
15.33 Ft x 12.92 Ft |
|
Basement |
Bedroom |
|
|
12.25 Ft x 12.33 Ft |
|
Basement |
Family Room |
|
|
26.58 Ft x 28.00 Ft |
|
Basement |
Furnace |
|
|
12.17 Ft x 13.25 Ft |
|
Main Level |
2pc Bathroom |
|
|
4.92 Ft x 5.08 Ft |
|
Main Level |
5pc Bathroom |
|
|
11.83 Ft x 10.50 Ft |
|
Main Level |
Dining Room |
|
|
12.58 Ft x 13.25 Ft |
|
Main Level |
Foyer |
|
|
8.08 Ft x 7.00 Ft |
|
Main Level |
Kitchen |
|
|
13.75 Ft x 13.25 Ft |
|
Main Level |
Laundry Room |
|
|
5.67 Ft x 8.83 Ft |
|
Main Level |
Living Room |
|
|
26.83 Ft x 15.17 Ft |
|
Main Level |
Other |
|
|
8.75 Ft x 10.33 Ft |
|
Main Level |
Office |
|
|
9.92 Ft x 13.42 Ft |
|
Main Level |
Primary Bedroom |
|
|
16.75 Ft x 13.50 Ft |
|
Main Level |
Other |
|
|
5.00 Ft x 15.83 Ft |
https://www.realtor.ca/real-estate/26551100/194-canyon-estates-way-w-lethbridge-the-canyons


