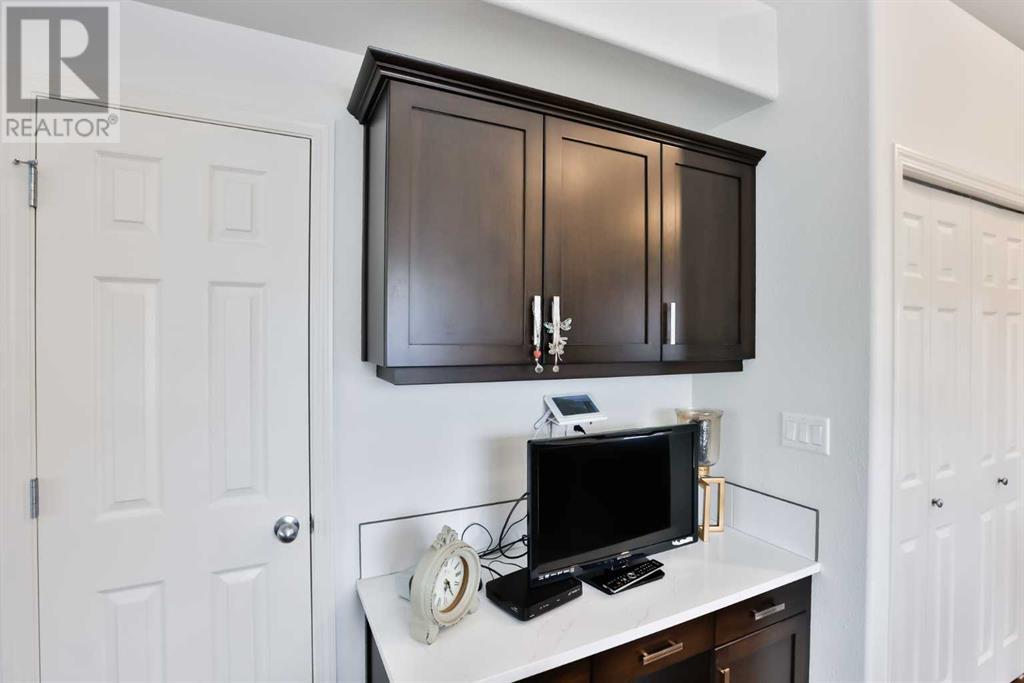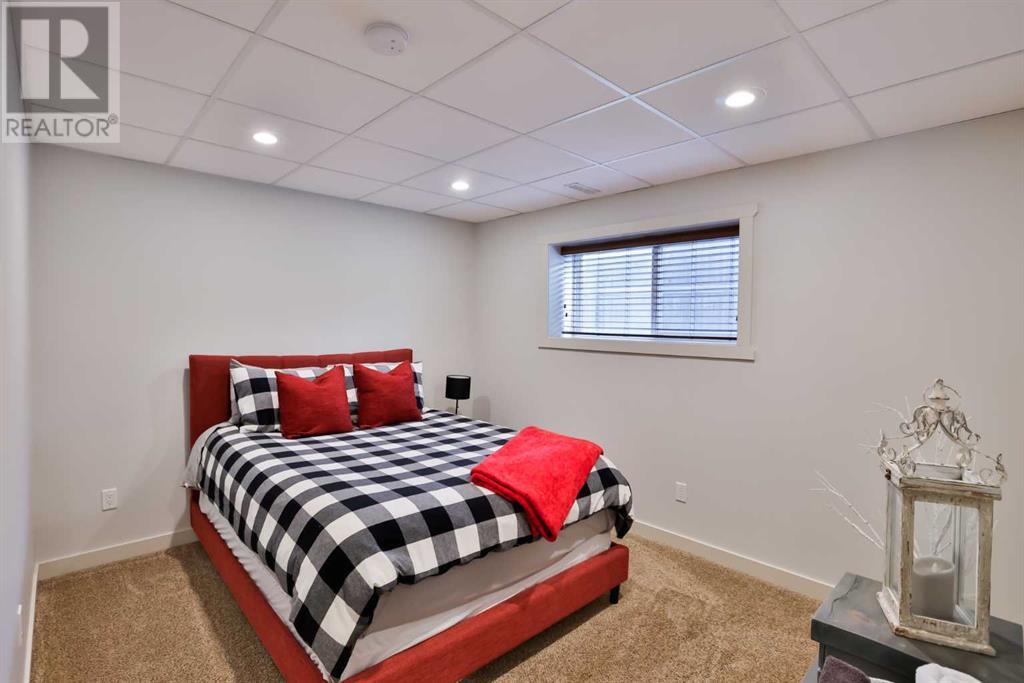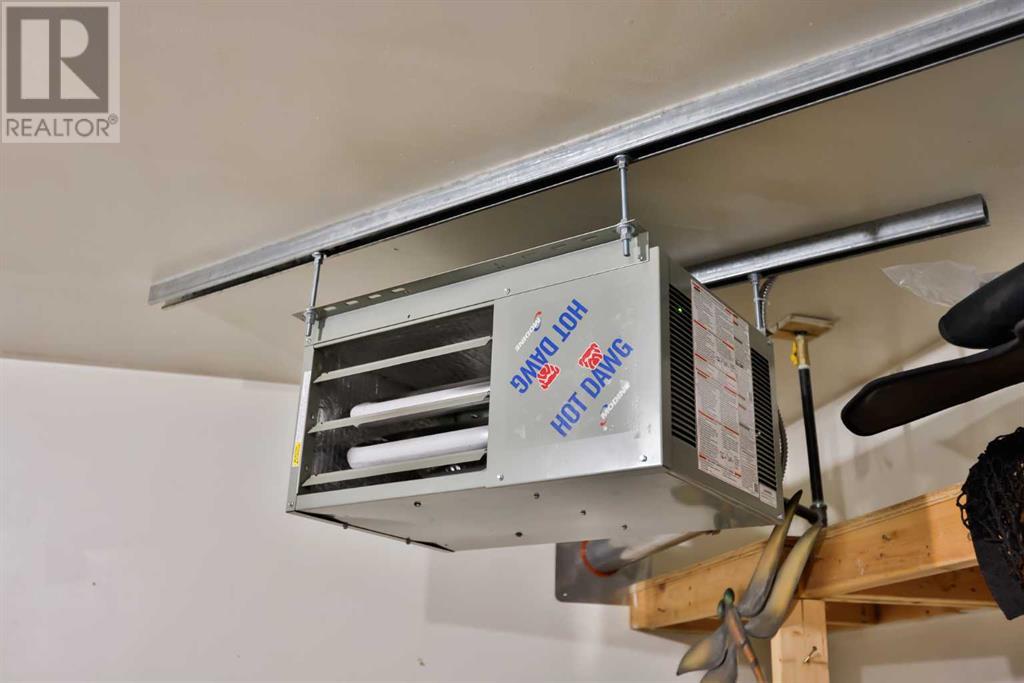4 Bedroom
3 Bathroom
1,110 ft2
Fireplace
Central Air Conditioning
Forced Air
Landscaped, Lawn, Underground Sprinkler
$475,000
Welcome to 1953 Parkside Green, a stunning corner lot in Coaldale that boasts immense street appeal and is just a short walk from the dog park. This fully developed bi-level home offers just under 1,150 square feet of living space and was built in 2012. It features four bedrooms and three bathrooms.Upon entering, you'll be greeted by beautiful vaulted ceilings, laminate flooring, iron spindles, and an abundance of built-in cabinets and closet storage throughout the kitchen. The kitchen itself has received several lovely updates, including new countertops, a stylish backsplash, an undermount sink with a modern faucet, and stainless steel appliances.There are two bedrooms conveniently located on the main floor. The main bedroom showcases a charming wooden niche feature, while the main bathroom is equipped with a five-foot tub and shower. The primary bedroom includes a walk-in closet and an ensuite bathroom featuring a five-foot shower and plenty of storage space.The spacious bi-level basement is flooded with natural light thanks to its large windows and features a corner stone gas fireplace, creating a cozy atmosphere. It also includes a delightful bar area complete with a beer and wine fridge, a sink, extra decorative storage and surround sound. .This home offers roughed-in laundry hookups on the main floor as well as in the basement. The backyard features an enlarged composite deck with a privacy obscured glass wall and a gas line for barbecuing or fire pit. You'll find mature trees, a fire pit area, and underground sprinklers, perfect for outdoor entertaining.Completing this property is a double car garage equipped with a heater and built-in storage. Coaldale is an desirable small community offering wonderful new amenities that make it an ideal place to plant your roots!Don't miss your chance to own this beautiful property! (id:48985)
Property Details
|
MLS® Number
|
A2210626 |
|
Property Type
|
Single Family |
|
Amenities Near By
|
Golf Course, Park, Playground, Schools, Shopping |
|
Community Features
|
Golf Course Development |
|
Features
|
Treed, Back Lane, Closet Organizers |
|
Parking Space Total
|
4 |
|
Plan
|
0714857 |
|
Structure
|
Deck |
Building
|
Bathroom Total
|
3 |
|
Bedrooms Above Ground
|
2 |
|
Bedrooms Below Ground
|
2 |
|
Bedrooms Total
|
4 |
|
Appliances
|
Refrigerator, Cooktop - Electric, Dishwasher, Wine Fridge, Microwave Range Hood Combo, Window Coverings, Washer & Dryer |
|
Basement Development
|
Finished |
|
Basement Type
|
Full (finished) |
|
Constructed Date
|
2012 |
|
Construction Material
|
Wood Frame |
|
Construction Style Attachment
|
Detached |
|
Cooling Type
|
Central Air Conditioning |
|
Exterior Finish
|
Vinyl Siding |
|
Fireplace Present
|
Yes |
|
Fireplace Total
|
1 |
|
Flooring Type
|
Carpeted, Laminate, Tile |
|
Foundation Type
|
Poured Concrete |
|
Heating Fuel
|
Natural Gas |
|
Heating Type
|
Forced Air |
|
Size Interior
|
1,110 Ft2 |
|
Total Finished Area
|
1110 Sqft |
|
Type
|
House |
Parking
Land
|
Acreage
|
No |
|
Fence Type
|
Fence |
|
Land Amenities
|
Golf Course, Park, Playground, Schools, Shopping |
|
Landscape Features
|
Landscaped, Lawn, Underground Sprinkler |
|
Size Depth
|
33.53 M |
|
Size Frontage
|
14.02 M |
|
Size Irregular
|
5060.00 |
|
Size Total
|
5060 Sqft|4,051 - 7,250 Sqft |
|
Size Total Text
|
5060 Sqft|4,051 - 7,250 Sqft |
|
Zoning Description
|
R-l |
Rooms
| Level |
Type |
Length |
Width |
Dimensions |
|
Basement |
Furnace |
|
|
11.08 Ft x 11.25 Ft |
|
Basement |
Recreational, Games Room |
|
|
21.58 Ft x 14.67 Ft |
|
Basement |
Other |
|
|
6.42 Ft x 6.67 Ft |
|
Basement |
Bedroom |
|
|
12.00 Ft x 11.58 Ft |
|
Basement |
4pc Bathroom |
|
|
4.92 Ft x 8.08 Ft |
|
Basement |
Bedroom |
|
|
13.92 Ft x 10.67 Ft |
|
Main Level |
Bedroom |
|
|
11.33 Ft x 9.42 Ft |
|
Main Level |
3pc Bathroom |
|
|
8.33 Ft x 7.08 Ft |
|
Main Level |
Primary Bedroom |
|
|
12.42 Ft x 11.67 Ft |
|
Main Level |
4pc Bathroom |
|
|
8.58 Ft x 4.92 Ft |
|
Main Level |
Kitchen |
|
|
2.08 Ft x 13.42 Ft |
|
Main Level |
Dining Room |
|
|
8.00 Ft x 14.50 Ft |
|
Main Level |
Living Room |
|
|
13.83 Ft x 13.17 Ft |
https://www.realtor.ca/real-estate/28163591/1953-parkside-green-coaldale































