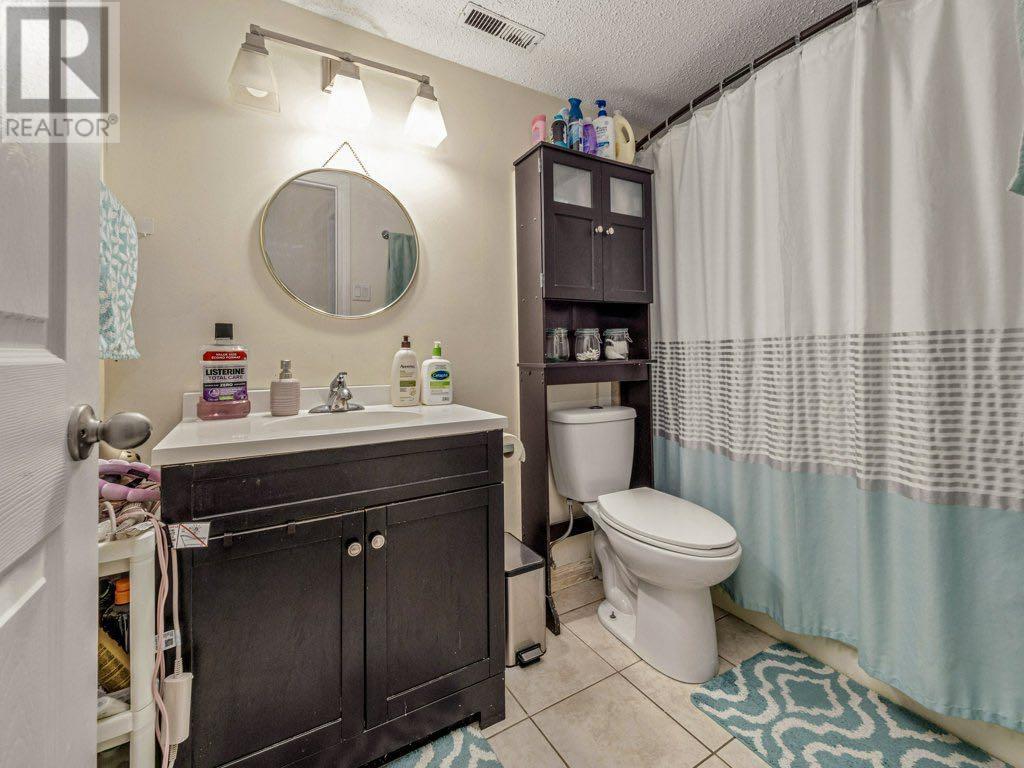2, 3514 20 Avenue S Lethbridge, Alberta T1K 4G4
Interested?
Contact us for more information
2 Bedroom
2 Bathroom
1140 sqft
Bi-Level
Window Air Conditioner, Wall Unit
Forced Air
$209,900Maintenance, Insurance, Ground Maintenance
$255 Monthly
Maintenance, Insurance, Ground Maintenance
$255 MonthlyCharming four-plex in the desirable Redwood neighborhood! This inviting home features an open-concept main floor with the convenience of in-suite laundry. The oversized primary bedroom on the lower level boasts a spacious walk-in closet, accompanied by a second generous bedroom and ample storage space. Enjoy outdoor living with a private balcony at the back, a fenced yard, and dedicated two-car parking. A fantastic opportunity for comfortable living in a great location! (id:48985)
Property Details
| MLS® Number | A2191721 |
| Property Type | Single Family |
| Community Name | Redwood |
| Amenities Near By | Schools, Shopping |
| Community Features | Pets Allowed With Restrictions |
| Features | Back Lane, Level |
| Parking Space Total | 2 |
| Plan | 0810833 |
Building
| Bathroom Total | 2 |
| Bedrooms Below Ground | 2 |
| Bedrooms Total | 2 |
| Appliances | Refrigerator, Range - Electric, Dishwasher, Hood Fan, Washer & Dryer |
| Architectural Style | Bi-level |
| Basement Development | Finished |
| Basement Type | Full (finished) |
| Constructed Date | 1977 |
| Construction Style Attachment | Attached |
| Cooling Type | Window Air Conditioner, Wall Unit |
| Exterior Finish | Brick, Metal, Stucco |
| Flooring Type | Carpeted, Laminate, Tile |
| Foundation Type | Poured Concrete |
| Half Bath Total | 1 |
| Heating Type | Forced Air |
| Size Interior | 1140 Sqft |
| Total Finished Area | 1140 Sqft |
| Type | Row / Townhouse |
Parking
| Parking Pad |
Land
| Acreage | No |
| Fence Type | Fence |
| Land Amenities | Schools, Shopping |
| Size Irregular | 7890.00 |
| Size Total | 7890 Sqft|7,251 - 10,889 Sqft |
| Size Total Text | 7890 Sqft|7,251 - 10,889 Sqft |
| Zoning Description | R-60 |
Rooms
| Level | Type | Length | Width | Dimensions |
|---|---|---|---|---|
| Lower Level | Primary Bedroom | 14.92 Ft x 12.25 Ft | ||
| Lower Level | Bedroom | 12.83 Ft x 11.33 Ft | ||
| Lower Level | 4pc Bathroom | 8.83 Ft x 5.00 Ft | ||
| Main Level | Living Room | 19.92 Ft x 12.17 Ft | ||
| Main Level | Kitchen | 8.92 Ft x 8.83 Ft | ||
| Main Level | Dining Room | 10.25 Ft x 9.25 Ft | ||
| Main Level | 2pc Bathroom | 7.58 Ft x 5.08 Ft |
https://www.realtor.ca/real-estate/27885279/2-3514-20-avenue-s-lethbridge-redwood
































