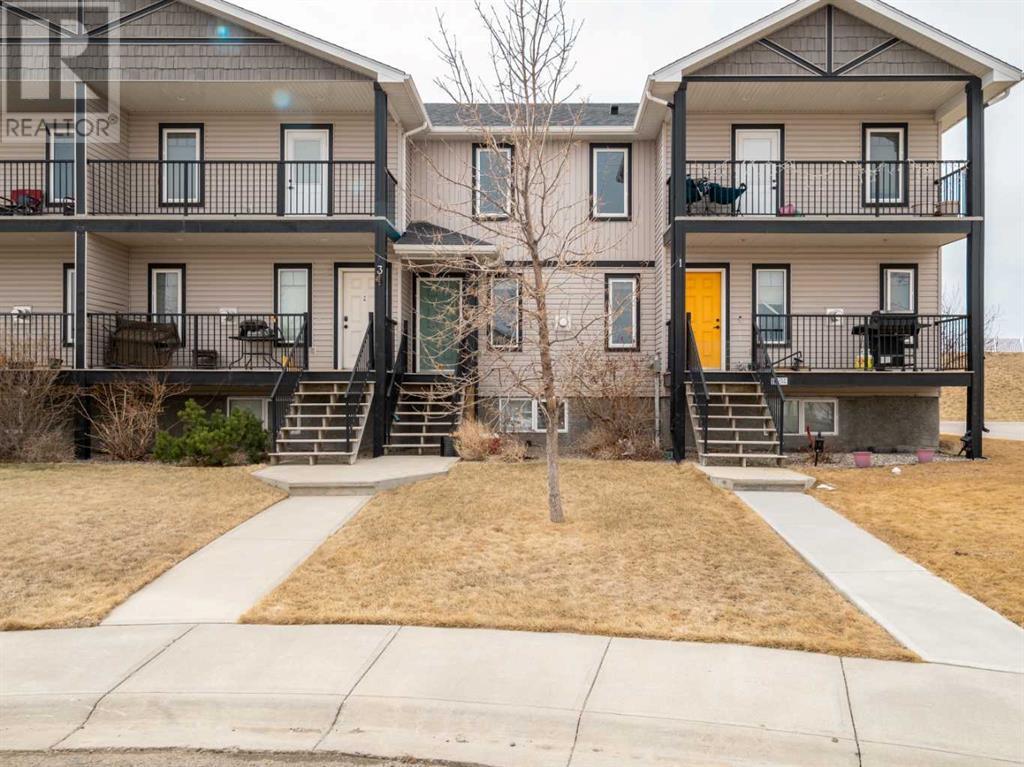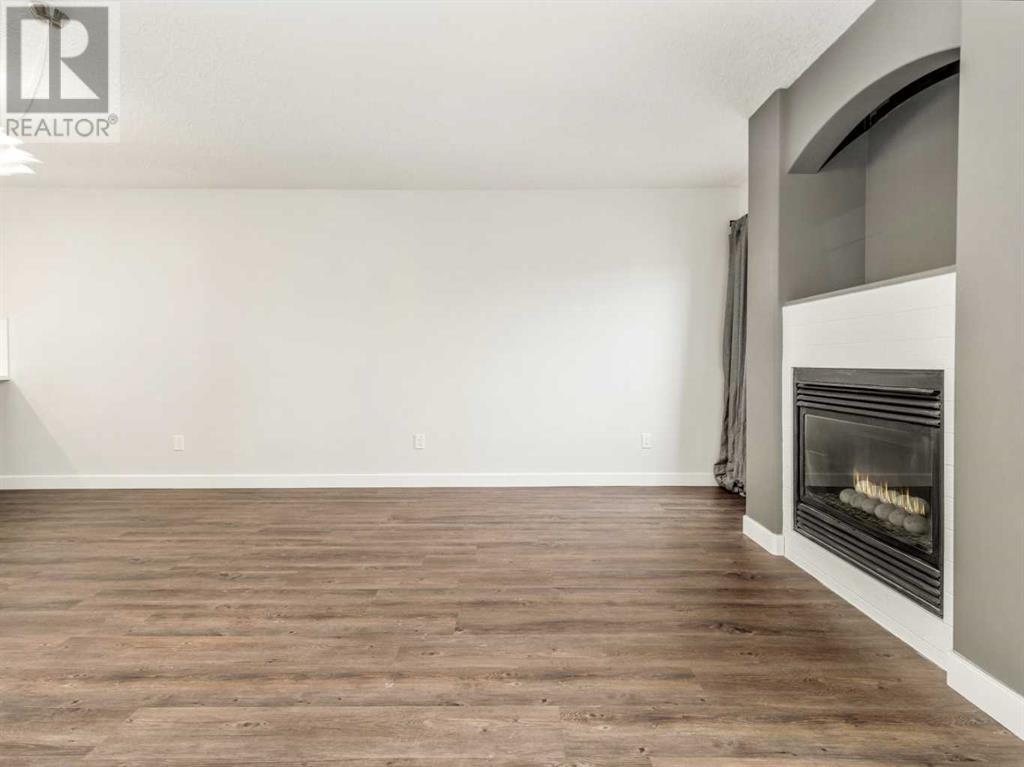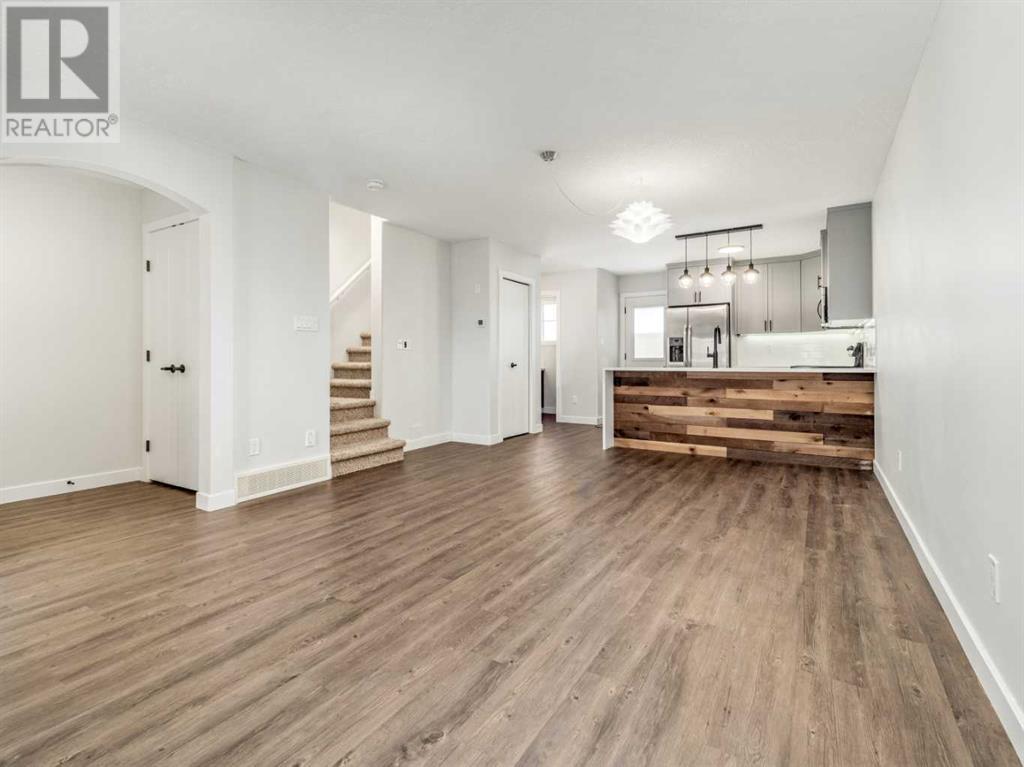2, 3814 Sundance Close Coalhurst, Alberta T0L 0V0
Contact Us
Contact us for more information
$260,000Maintenance, Ground Maintenance, Reserve Fund Contributions
$155 Monthly
Maintenance, Ground Maintenance, Reserve Fund Contributions
$155 MonthlyWelcome to this beautifully updated 4-bedroom, 2.5-bathroom townhome in the heart of Coalhurst. Thoughtfully designed and move-in ready, this home offers modern finishes and a low-maintenance lifestyle just minutes from the city. Step inside to discover brand-new luxury vinyl plank flooring that flows throughout the main living areas, creating a sleek and stylish aesthetic. The inviting feature fireplace serves as the focal point of the living room, adding warmth and character to the space. The refreshed kitchen is a true showstopper, featuring a stunning waterfall countertop that adds a touch of elegance. Whether you're entertaining guests or preparing everyday meals, this space offers both beauty and functionality. With laundry hookups on both the upper and lower levels, convenience is built into every detail of this home. The fully finished basement provides additional living space, perfect for a recreation area or home office. Enjoy the ease of townhome living with no need to worry about exterior maintenance. This property is truly turn-key and ready for immediate possession - don’t miss your chance to make it yours! Contact your real estate professional today for a private showing. (id:48985)
Property Details
| MLS® Number | A2202871 |
| Property Type | Single Family |
| Community Features | Pets Allowed With Restrictions |
| Features | Back Lane, Pvc Window |
| Parking Space Total | 2 |
| Plan | 1111640 |
| Structure | None |
Building
| Bathroom Total | 3 |
| Bedrooms Above Ground | 3 |
| Bedrooms Below Ground | 1 |
| Bedrooms Total | 4 |
| Appliances | Refrigerator, Range - Electric, Dishwasher, Microwave Range Hood Combo, Window Coverings |
| Basement Development | Finished |
| Basement Type | Full (finished) |
| Constructed Date | 2013 |
| Construction Style Attachment | Attached |
| Cooling Type | Central Air Conditioning |
| Exterior Finish | Vinyl Siding |
| Fireplace Present | Yes |
| Fireplace Total | 1 |
| Flooring Type | Carpeted, Linoleum, Tile, Vinyl Plank |
| Foundation Type | Poured Concrete |
| Half Bath Total | 1 |
| Heating Type | Forced Air |
| Stories Total | 2 |
| Size Interior | 1,015 Ft2 |
| Total Finished Area | 1015 Sqft |
| Type | Row / Townhouse |
Parking
| Parking Pad |
Land
| Acreage | No |
| Fence Type | Not Fenced |
| Landscape Features | Landscaped |
| Size Total Text | Unknown |
| Zoning Description | Mur |
Rooms
| Level | Type | Length | Width | Dimensions |
|---|---|---|---|---|
| Basement | 4pc Bathroom | 8.42 Ft x 5.00 Ft | ||
| Basement | Bedroom | 12.08 Ft x 10.25 Ft | ||
| Basement | Laundry Room | 9.67 Ft x 5.00 Ft | ||
| Basement | Recreational, Games Room | 20.50 Ft x 14.17 Ft | ||
| Basement | Furnace | 6.67 Ft x 2.83 Ft | ||
| Main Level | 2pc Bathroom | 6.33 Ft x 3.00 Ft | ||
| Main Level | Dining Room | 14.00 Ft x 6.75 Ft | ||
| Main Level | Kitchen | 12.08 Ft x 11.08 Ft | ||
| Main Level | Living Room | 12.92 Ft x 11.17 Ft | ||
| Main Level | Pantry | 3.50 Ft x 1.67 Ft | ||
| Upper Level | 4pc Bathroom | 9.92 Ft x 5.08 Ft | ||
| Upper Level | Bedroom | 11.58 Ft x 10.08 Ft | ||
| Upper Level | Bedroom | 12.00 Ft x 8.67 Ft | ||
| Upper Level | Primary Bedroom | 11.67 Ft x 10.33 Ft |
https://www.realtor.ca/real-estate/28060424/2-3814-sundance-close-coalhurst













































