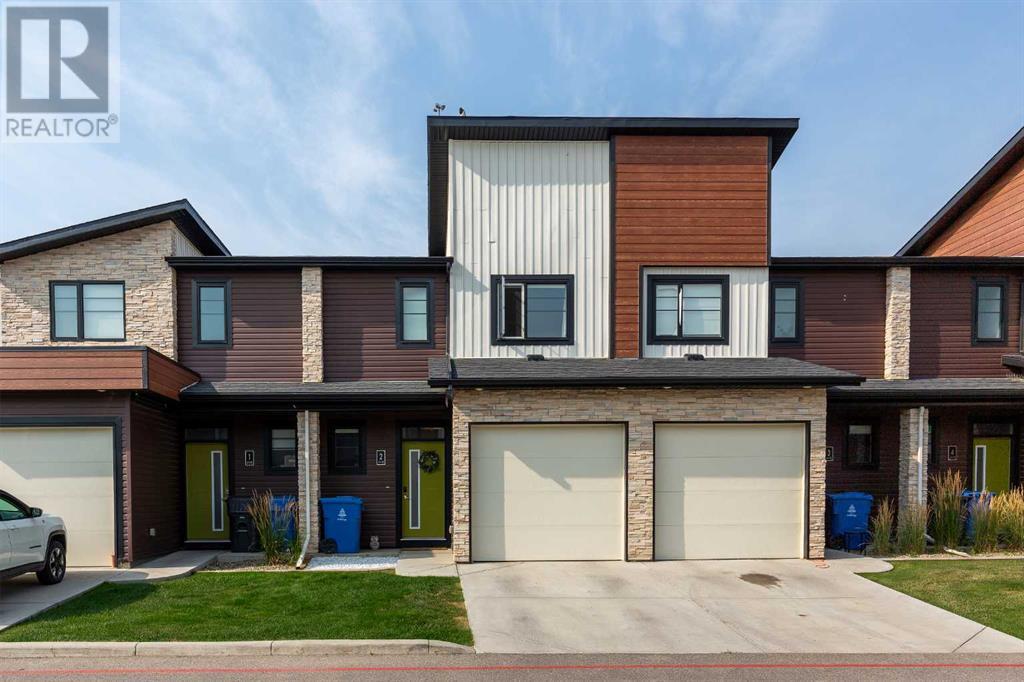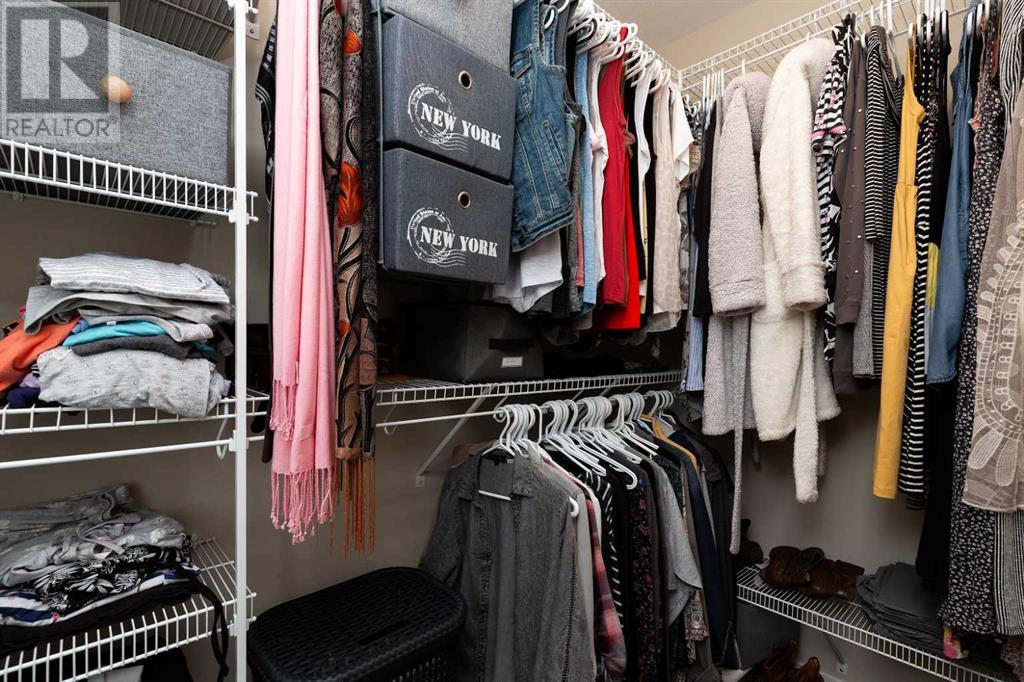2, 418 Highlands Boulevard W Lethbridge, Alberta T1J 5K5
Contact Us
Contact us for more information
$347,900Maintenance, Ground Maintenance, Reserve Fund Contributions
$180 Monthly
Maintenance, Ground Maintenance, Reserve Fund Contributions
$180 MonthlyLooking for a SKYE Condo? This property is very gently lived in, and comes with window coverings, AC, and ALL appliances! The main floor features high ceilings, a kitchen with a large island that opens up to the living room and dining room and a half bath. You also have access to the attached single garage. The main floor also features large windows on the back of the house that lets in a ton of natural light. Upstairs you will find two master bedrooms, each with a walk-in closet and a full bathroom. The basement is undeveloped, and could easily accommodate an additional bedroom and bathroom. Ready for a quick possession, it is also located RIGHT at the front of the complex. This makes parking for your guests SO much easier. Within easy walking distance to west side amenities, including two grocery stores, you will enjoy the convenience offered by this modern condo. Call a REALTOR ® now to get in right away! (id:48985)
Property Details
| MLS® Number | A2189246 |
| Property Type | Single Family |
| Community Name | West Highlands |
| Amenities Near By | Park, Playground, Schools, Shopping, Water Nearby |
| Community Features | Lake Privileges, Pets Allowed With Restrictions |
| Features | Other |
| Parking Space Total | 1 |
| Plan | 1411309 |
Building
| Bathroom Total | 3 |
| Bedrooms Above Ground | 2 |
| Bedrooms Total | 2 |
| Amenities | Other |
| Appliances | See Remarks |
| Basement Development | Unfinished |
| Basement Type | Full (unfinished) |
| Constructed Date | 2013 |
| Construction Style Attachment | Attached |
| Cooling Type | Central Air Conditioning |
| Flooring Type | Carpeted, Linoleum |
| Foundation Type | Poured Concrete |
| Half Bath Total | 1 |
| Heating Type | Forced Air |
| Stories Total | 2 |
| Size Interior | 1,061 Ft2 |
| Total Finished Area | 1061 Sqft |
| Type | Row / Townhouse |
Parking
| Attached Garage | 1 |
Land
| Acreage | No |
| Fence Type | Not Fenced |
| Land Amenities | Park, Playground, Schools, Shopping, Water Nearby |
| Size Irregular | 9558.00 |
| Size Total | 9558 Sqft|7,251 - 10,889 Sqft |
| Size Total Text | 9558 Sqft|7,251 - 10,889 Sqft |
| Zoning Description | R-75 |
Rooms
| Level | Type | Length | Width | Dimensions |
|---|---|---|---|---|
| Second Level | Primary Bedroom | 12.92 Ft x 11.08 Ft | ||
| Second Level | Bedroom | 11.00 Ft x 13.92 Ft | ||
| Second Level | 4pc Bathroom | .00 Ft x .00 Ft | ||
| Second Level | 4pc Bathroom | .00 Ft x .00 Ft | ||
| Main Level | Kitchen | 9.92 Ft x 11.08 Ft | ||
| Main Level | Dining Room | 9.83 Ft x 9.25 Ft | ||
| Main Level | Living Room | 8.25 Ft x 12.67 Ft | ||
| Main Level | 2pc Bathroom | .00 Ft x .00 Ft |
https://www.realtor.ca/real-estate/27844012/2-418-highlands-boulevard-w-lethbridge-west-highlands































