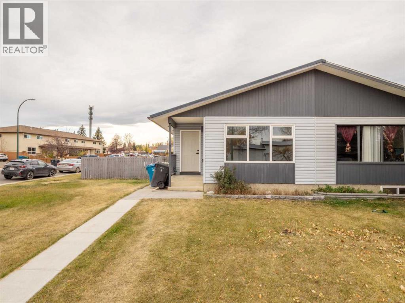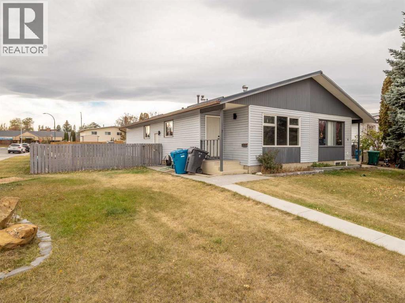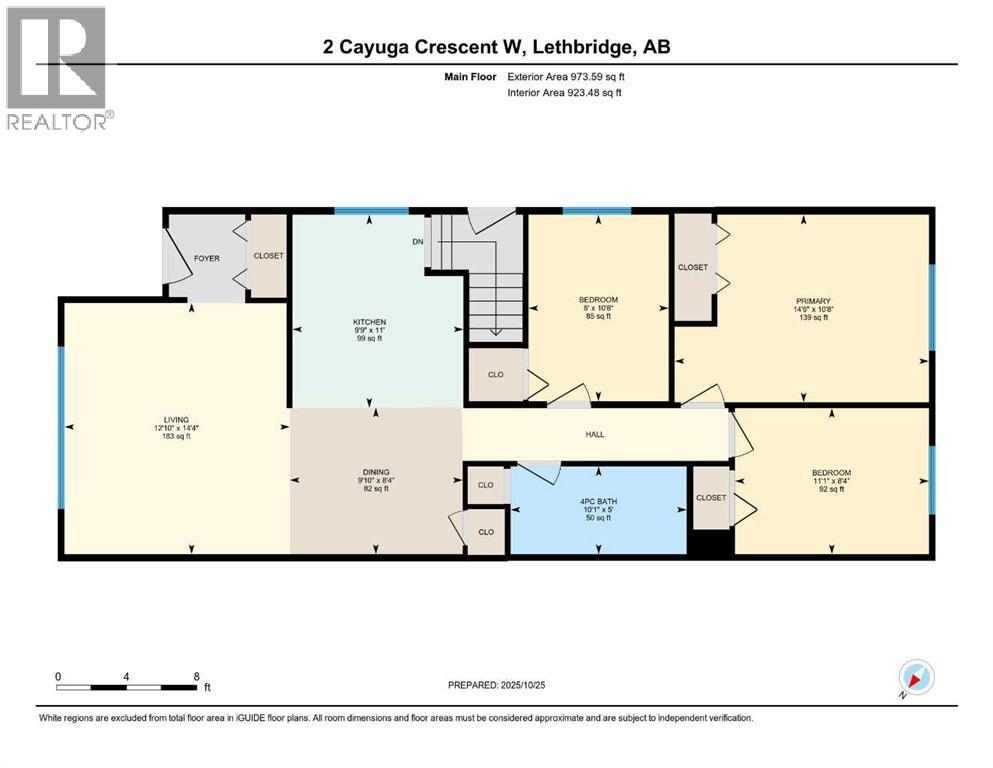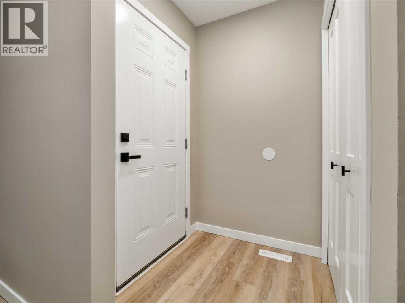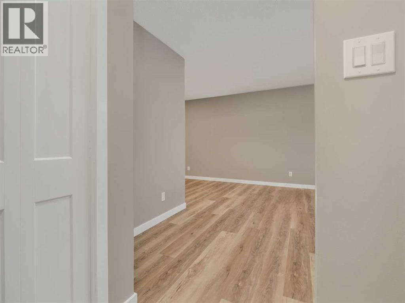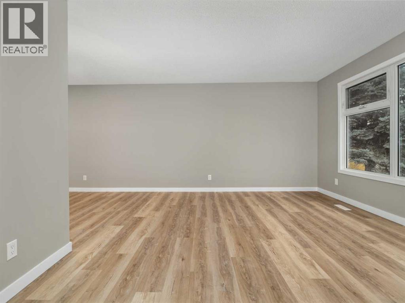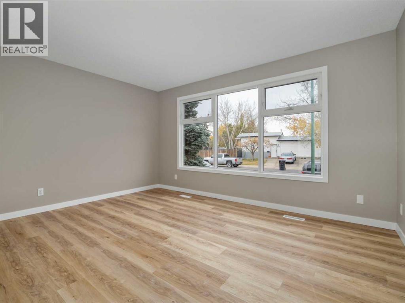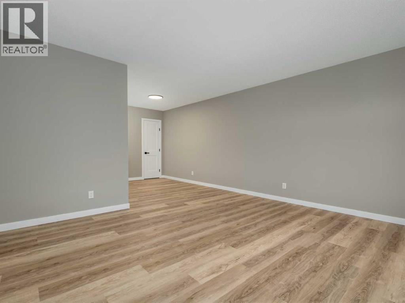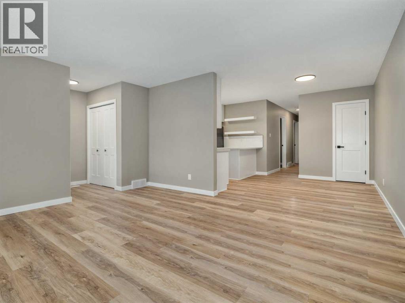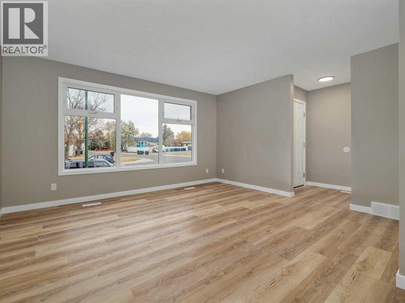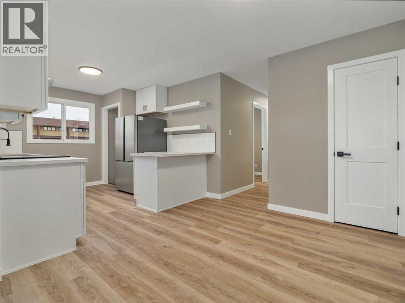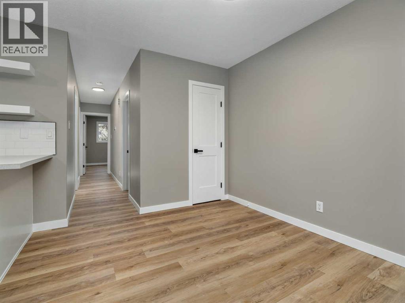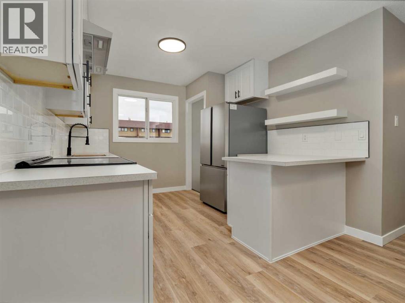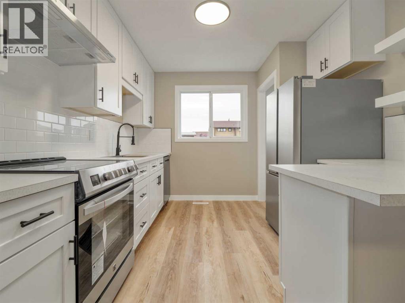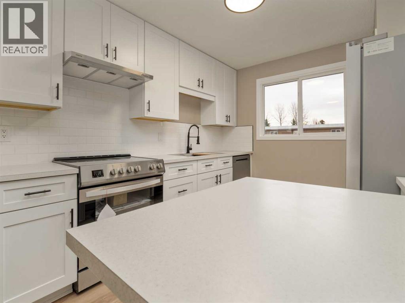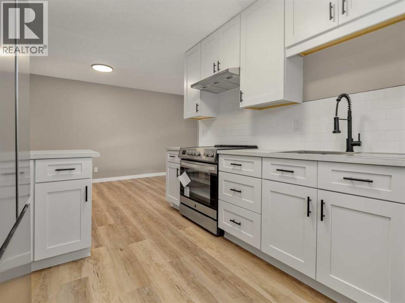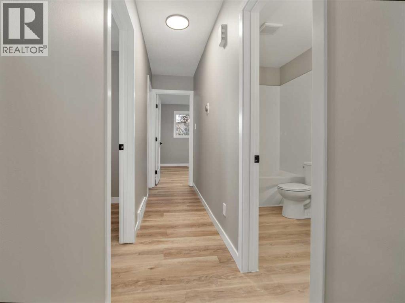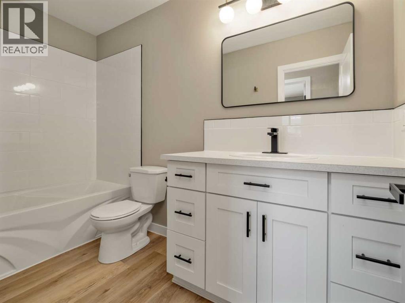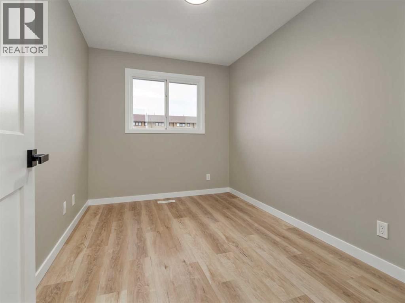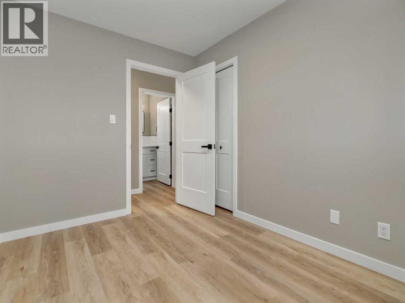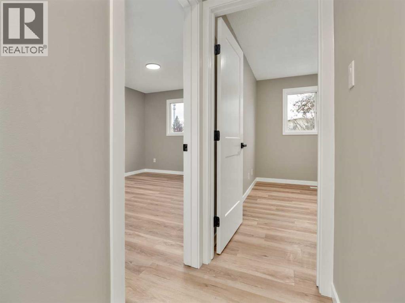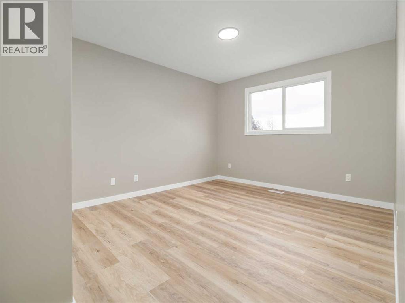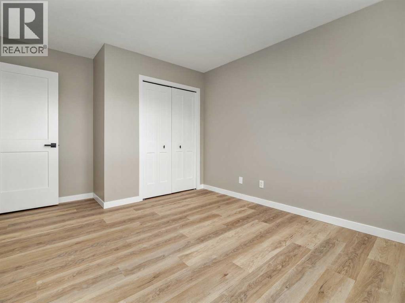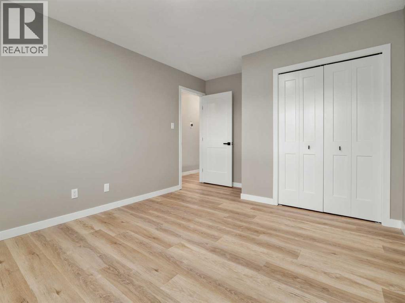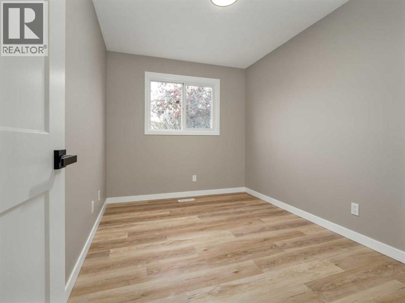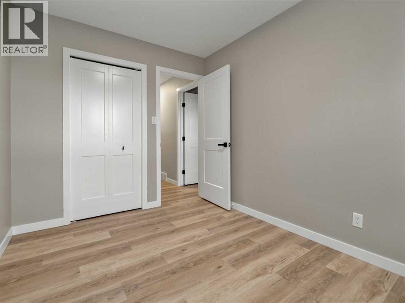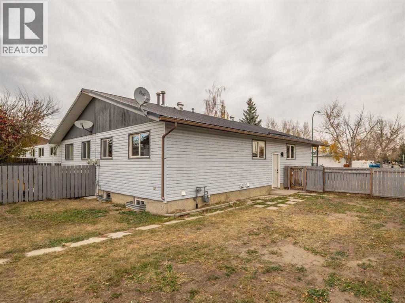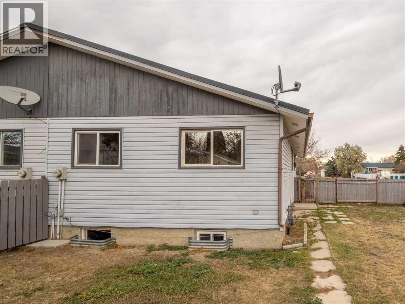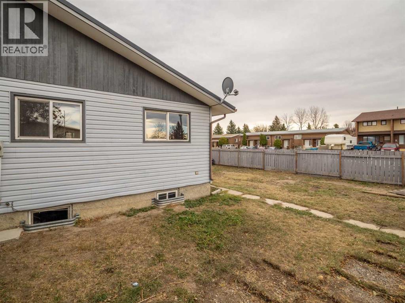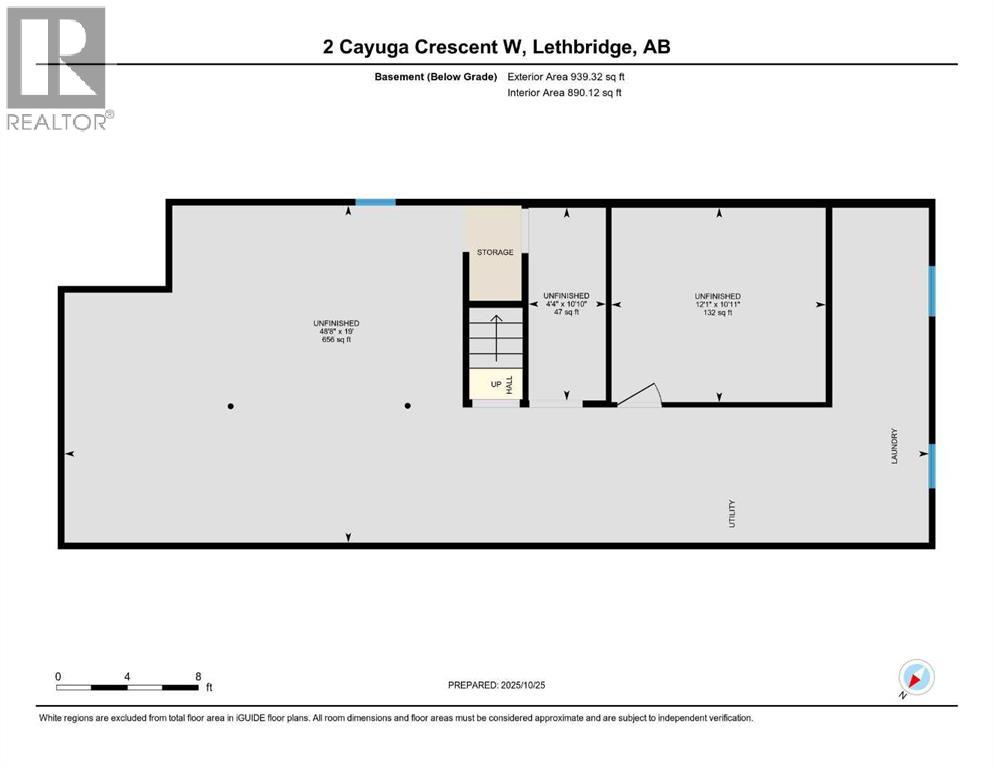2 Cayuga Crescent W Lethbridge, Alberta T1K 5H5
Contact Us
Contact us for more information
3 Bedroom
1 Bathroom
974 ft2
Bungalow
None
Forced Air
Landscaped
$325,000
Newly renovated main floor on this 3 bedroom bungalow half-duplex in West Lethbridge! Brand new vinyl plank floors. New Paint. New kitchen including cupboards, counters, sink, faucet, & stainless steel appliances. New lighting on main. New bathroom and new plumbing fixtures. Large yard. Home has vinyl windows on main too. There is also a side entry to the undeveloped basement. New laundry machines purchased and ready to be hooked up. Plenty of parking beyond the fence on the alley. Perfect starter or downsize home to enjoy now and build some equity when you finish the basement in the future! (id:48985)
Property Details
| MLS® Number | A2267462 |
| Property Type | Single Family |
| Community Name | Indian Battle Heights |
| Amenities Near By | Park, Playground |
| Features | Back Lane, Pvc Window |
| Parking Space Total | 4 |
| Plan | 7910001 |
| Structure | None |
Building
| Bathroom Total | 1 |
| Bedrooms Above Ground | 3 |
| Bedrooms Total | 3 |
| Appliances | Washer, Refrigerator, Oven - Electric, Dishwasher, Dryer, Hood Fan |
| Architectural Style | Bungalow |
| Basement Development | Unfinished |
| Basement Features | Separate Entrance |
| Basement Type | Full (unfinished) |
| Constructed Date | 1981 |
| Construction Style Attachment | Semi-detached |
| Cooling Type | None |
| Exterior Finish | Vinyl Siding, Wood Siding |
| Flooring Type | Vinyl Plank |
| Foundation Type | Poured Concrete |
| Heating Fuel | Natural Gas |
| Heating Type | Forced Air |
| Stories Total | 1 |
| Size Interior | 974 Ft2 |
| Total Finished Area | 974 Sqft |
| Type | Duplex |
Parking
| Other |
Land
| Acreage | No |
| Fence Type | Fence |
| Land Amenities | Park, Playground |
| Landscape Features | Landscaped |
| Size Depth | 35.05 M |
| Size Frontage | 12.8 M |
| Size Irregular | 4771.00 |
| Size Total | 4771 Sqft|4,051 - 7,250 Sqft |
| Size Total Text | 4771 Sqft|4,051 - 7,250 Sqft |
| Zoning Description | R-l |
Rooms
| Level | Type | Length | Width | Dimensions |
|---|---|---|---|---|
| Main Level | Living Room | 14.33 Ft x 12.83 Ft | ||
| Main Level | Dining Room | 9.83 Ft x 8.33 Ft | ||
| Main Level | Kitchen | 11.00 Ft x 9.75 Ft | ||
| Main Level | Primary Bedroom | 14.50 Ft x 10.67 Ft | ||
| Main Level | Bedroom | 10.67 Ft x 8.00 Ft | ||
| Main Level | Bedroom | 11.08 Ft x 8.42 Ft | ||
| Main Level | 4pc Bathroom | .00 Ft x .00 Ft |
https://www.realtor.ca/real-estate/29041062/2-cayuga-crescent-w-lethbridge-indian-battle-heights


