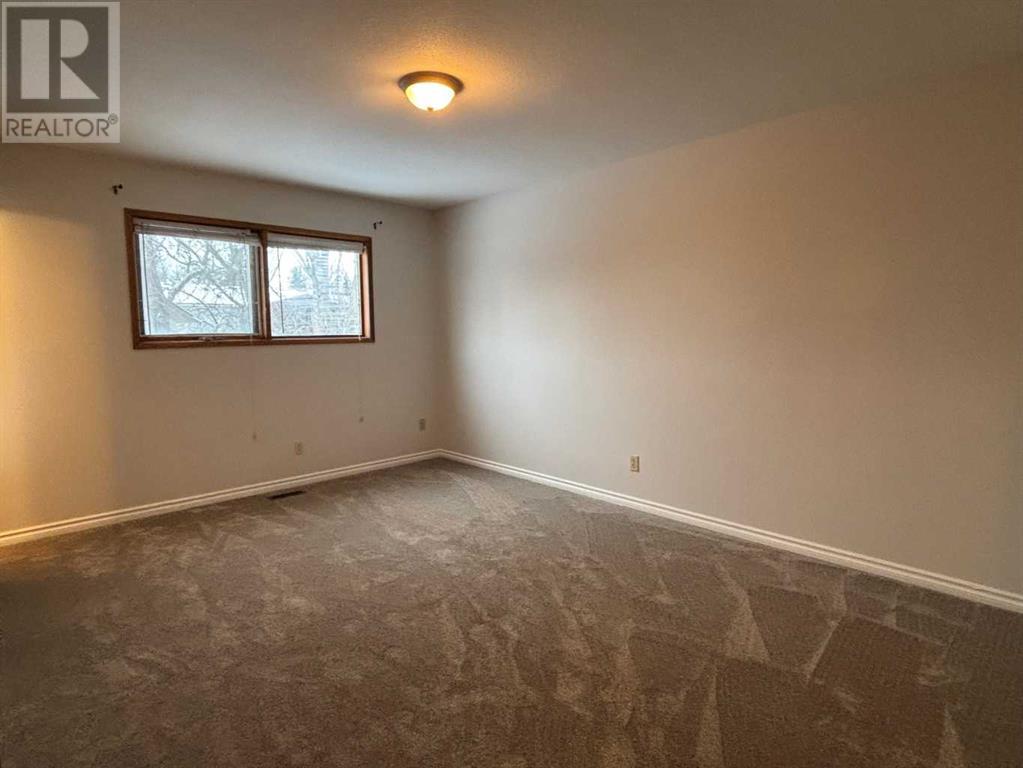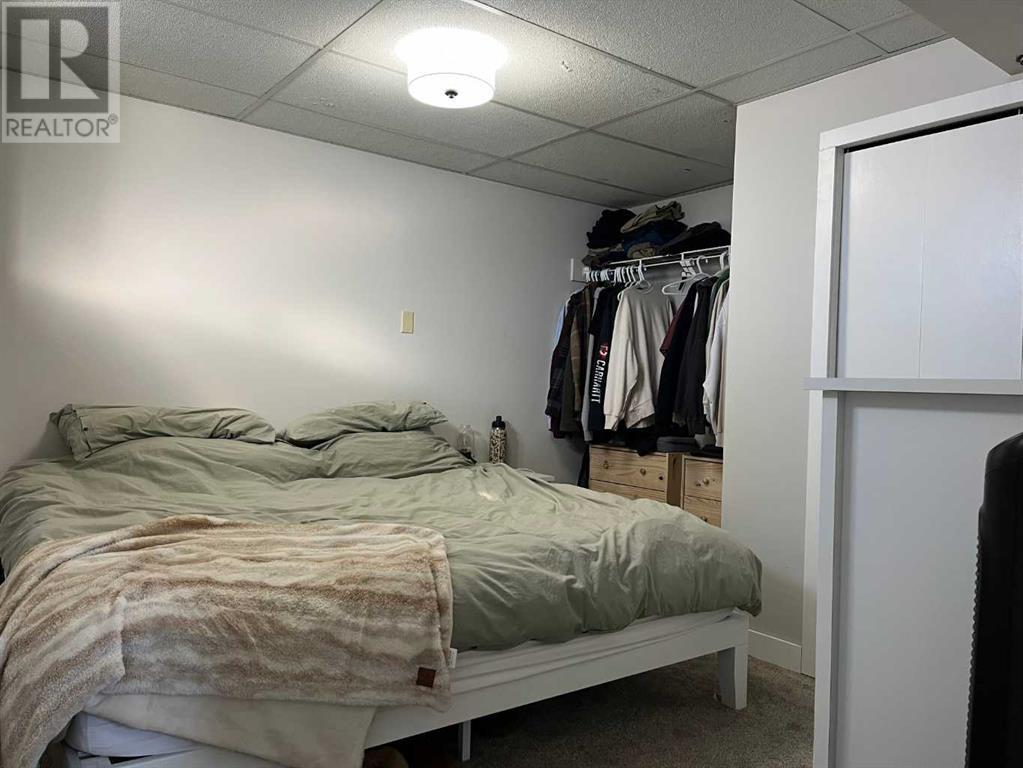5 Bedroom
3 Bathroom
1279.77 sqft
4 Level
None
Forced Air
Landscaped
$429,999
Amazing revenue property for sale in West Lethbridge, located close to the U of L and all amenities. This 1279 square foot 4 level split features a 3 bedroom main floor suite with 2 full bathrooms, good sized kitchen, eating area and dining room, large upper living room, lower-level walkout rec room and laundry facilities. The basement is fully developed with a beautifully renovated 2 bedroom illegal basement suite with a full bathroom, wonderful kitchen large family room, and very own laundry facilities. Plenty of parking available with double cement parking pad and off street parking at the front of property. Many renovations over the years include: back deck, roof shingles, high efficiency furnace, main floor kitchen and bathroom, new main floor carpet and freshly painted, and fully renovated basement suite. Don't miss out on this great opportunity. (id:48985)
Property Details
|
MLS® Number
|
A2185797 |
|
Property Type
|
Single Family |
|
Community Name
|
Indian Battle Heights |
|
Amenities Near By
|
Schools, Shopping |
|
Parking Space Total
|
4 |
|
Plan
|
7910001 |
|
Structure
|
Deck |
Building
|
Bathroom Total
|
3 |
|
Bedrooms Above Ground
|
3 |
|
Bedrooms Below Ground
|
2 |
|
Bedrooms Total
|
5 |
|
Appliances
|
Refrigerator, Dishwasher, Stove, Hood Fan, Washer & Dryer |
|
Architectural Style
|
4 Level |
|
Basement Development
|
Finished |
|
Basement Features
|
Suite |
|
Basement Type
|
Full (finished) |
|
Constructed Date
|
1984 |
|
Construction Material
|
Wood Frame |
|
Construction Style Attachment
|
Detached |
|
Cooling Type
|
None |
|
Exterior Finish
|
Vinyl Siding |
|
Flooring Type
|
Carpeted, Laminate, Linoleum, Vinyl |
|
Foundation Type
|
Poured Concrete |
|
Heating Fuel
|
Natural Gas |
|
Heating Type
|
Forced Air |
|
Size Interior
|
1279.77 Sqft |
|
Total Finished Area
|
1279.77 Sqft |
|
Type
|
House |
Parking
Land
|
Acreage
|
No |
|
Fence Type
|
Fence |
|
Land Amenities
|
Schools, Shopping |
|
Landscape Features
|
Landscaped |
|
Size Depth
|
34.75 M |
|
Size Frontage
|
18.46 M |
|
Size Irregular
|
6905.00 |
|
Size Total
|
6905 Sqft|4,051 - 7,250 Sqft |
|
Size Total Text
|
6905 Sqft|4,051 - 7,250 Sqft |
|
Zoning Description
|
R-l |
Rooms
| Level |
Type |
Length |
Width |
Dimensions |
|
Lower Level |
Recreational, Games Room |
|
|
19.17 Ft x 14.92 Ft |
|
Main Level |
Other |
|
|
6.00 Ft x 6.17 Ft |
|
Main Level |
Living Room |
|
|
18.67 Ft x 13.17 Ft |
|
Main Level |
Other |
|
|
15.08 Ft x 11.33 Ft |
|
Main Level |
Dining Room |
|
|
11.75 Ft x 9.42 Ft |
|
Upper Level |
Primary Bedroom |
|
|
14.83 Ft x 11.00 Ft |
|
Upper Level |
3pc Bathroom |
|
|
Measurements not available |
|
Upper Level |
Bedroom |
|
|
9.08 Ft x 11.00 Ft |
|
Upper Level |
Bedroom |
|
|
8.75 Ft x 14.50 Ft |
|
Upper Level |
4pc Bathroom |
|
|
Measurements not available |
|
Unknown |
Kitchen |
|
|
13.50 Ft x 9.75 Ft |
|
Unknown |
Family Room |
|
|
12.42 Ft x 18.08 Ft |
|
Unknown |
4pc Bathroom |
|
|
Measurements not available |
|
Unknown |
Bedroom |
|
|
11.58 Ft x 11.17 Ft |
|
Unknown |
Bedroom |
|
|
12.25 Ft x 11.08 Ft |
https://www.realtor.ca/real-estate/27775862/2-cayuga-place-w-lethbridge-indian-battle-heights

























