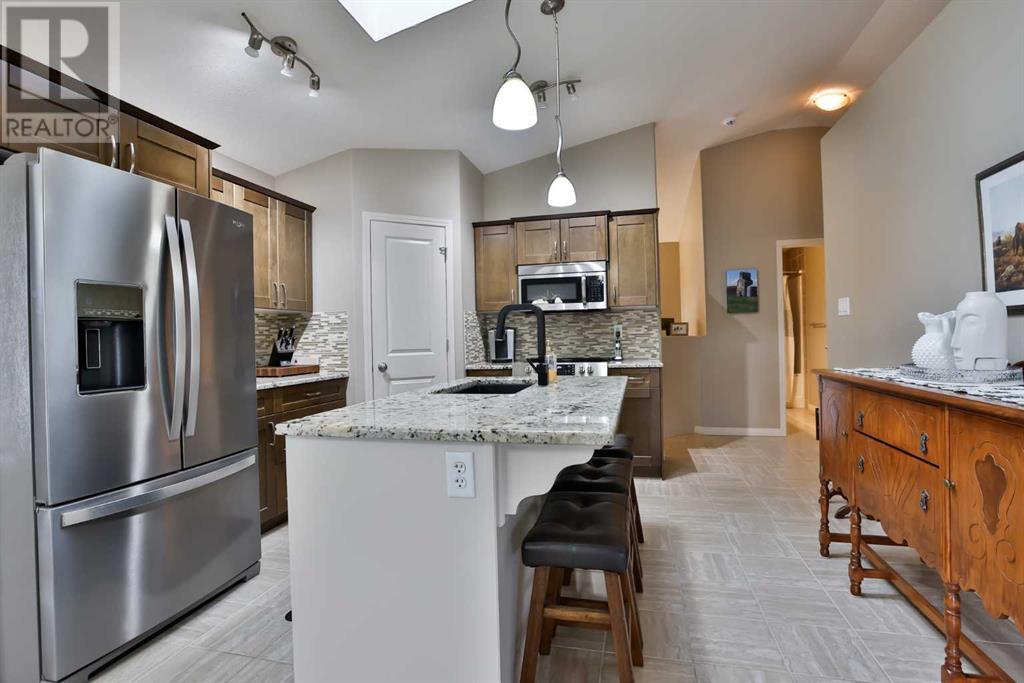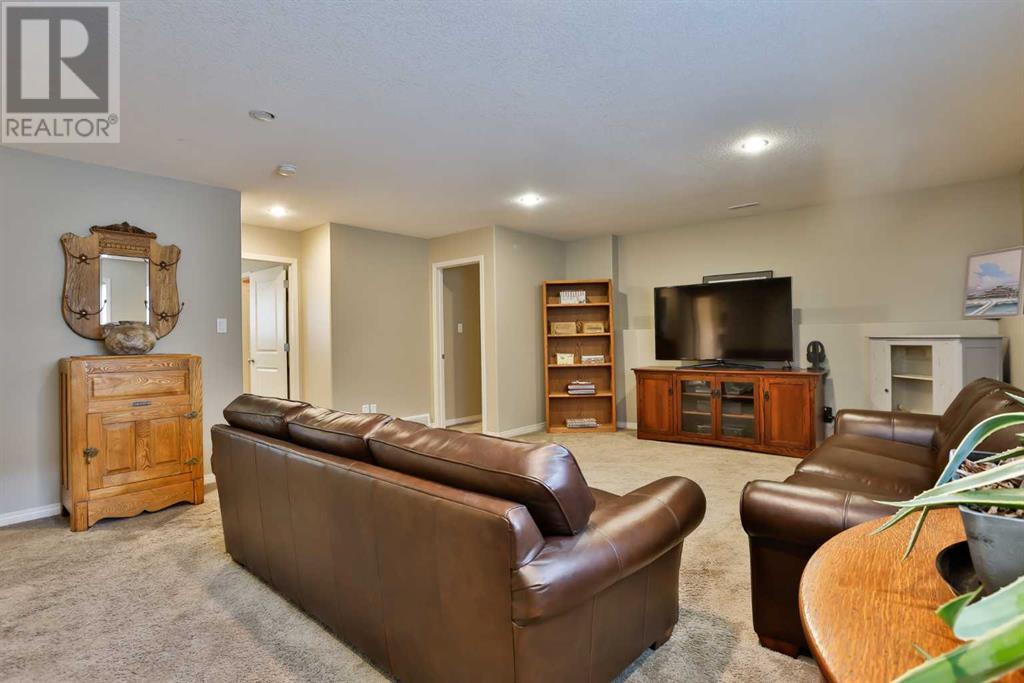2 Mt Sundial Bay W Lethbridge, Alberta T1J 5C8
Contact Us
Contact us for more information
$569,000
This stunning bi-level home sits on a desirable corner lot and offers exceptional space and convenience with two garages—a double attached garage and a detached triple garage, perfect for extra parking, storage, or a workshop. Inside the house, you'll find four bedrooms and three full bathrooms, including a luxurious master suite with an ensuite and walk-in closet. The bright and airy kitchen is a chef’s dream, featuring a skylight, granite countertops, and tile flooring. The fully finished basement boasts a huge family room, two spacious bedrooms, a laundry room, and plenty of extra living space. Outside, enjoy the BBQ area with gas hookup, a large entertainment space, and access to scenic trails with solar-powered pathway lighting—perfect for evening strolls. Don't miss this incredible home with ample parking and unbeatable features! (id:48985)
Open House
This property has open houses!
1:00 pm
Ends at:3:00 pm
Property Details
| MLS® Number | A2204818 |
| Property Type | Single Family |
| Community Name | Southridge |
| Amenities Near By | Park, Playground, Schools, Shopping, Water Nearby |
| Community Features | Lake Privileges |
| Features | Gas Bbq Hookup |
| Parking Space Total | 5 |
| Plan | 1012954 |
| Structure | Deck |
Building
| Bathroom Total | 3 |
| Bedrooms Above Ground | 2 |
| Bedrooms Below Ground | 2 |
| Bedrooms Total | 4 |
| Appliances | Refrigerator, Dishwasher, Stove, Microwave Range Hood Combo, Washer & Dryer |
| Architectural Style | Bi-level |
| Basement Development | Finished |
| Basement Type | Full (finished) |
| Constructed Date | 2011 |
| Construction Material | Poured Concrete |
| Construction Style Attachment | Detached |
| Cooling Type | Central Air Conditioning |
| Exterior Finish | Concrete, Stone, Vinyl Siding |
| Flooring Type | Carpeted, Ceramic Tile |
| Foundation Type | Poured Concrete |
| Heating Type | Forced Air |
| Size Interior | 1,278 Ft2 |
| Total Finished Area | 1277.56 Sqft |
| Type | House |
Parking
| Attached Garage | 2 |
| Garage | |
| Heated Garage | |
| Detached Garage | 3 |
Land
| Acreage | No |
| Fence Type | Fence |
| Land Amenities | Park, Playground, Schools, Shopping, Water Nearby |
| Landscape Features | Underground Sprinkler |
| Size Depth | 12.8 M |
| Size Frontage | 44.5 M |
| Size Irregular | 7801.00 |
| Size Total | 7801 Sqft|7,251 - 10,889 Sqft |
| Size Total Text | 7801 Sqft|7,251 - 10,889 Sqft |
| Zoning Description | R-l |
Rooms
| Level | Type | Length | Width | Dimensions |
|---|---|---|---|---|
| Lower Level | 4pc Bathroom | 4.92 Ft x 9.00 Ft | ||
| Lower Level | Bedroom | 10.92 Ft x 11.83 Ft | ||
| Lower Level | Laundry Room | 7.42 Ft x 9.67 Ft | ||
| Lower Level | Bedroom | 14.00 Ft x 15.25 Ft | ||
| Lower Level | Recreational, Games Room | 19.92 Ft x 24.67 Ft | ||
| Main Level | Living Room | 16.92 Ft x 13.42 Ft | ||
| Main Level | Dining Room | 16.83 Ft x 8.92 Ft | ||
| Main Level | Kitchen | 13.42 Ft x 11.75 Ft | ||
| Main Level | 4pc Bathroom | 4.92 Ft x 9.50 Ft | ||
| Main Level | Bedroom | 11.75 Ft x 10.25 Ft | ||
| Main Level | 4pc Bathroom | 9.25 Ft x 7.83 Ft | ||
| Main Level | Primary Bedroom | 12.75 Ft x 17.33 Ft |
https://www.realtor.ca/real-estate/28096945/2-mt-sundial-bay-w-lethbridge-southridge



































