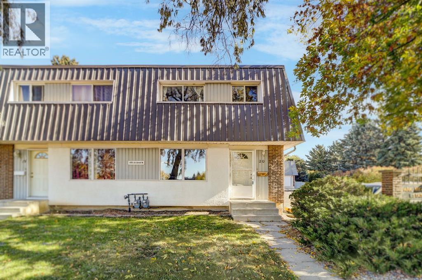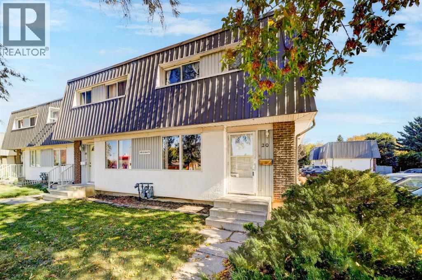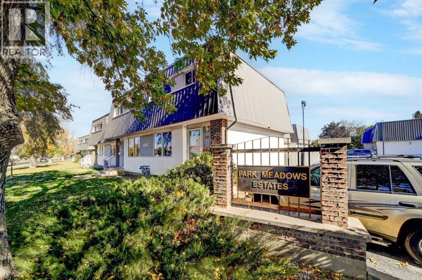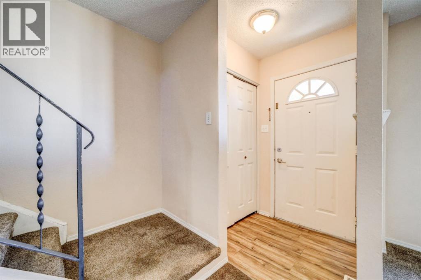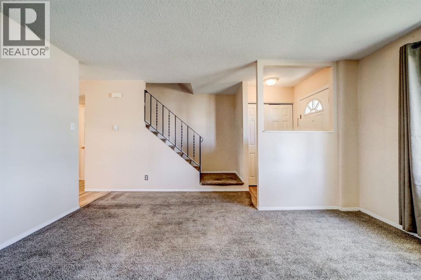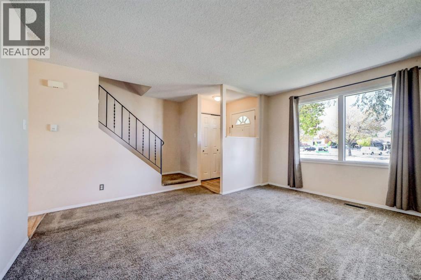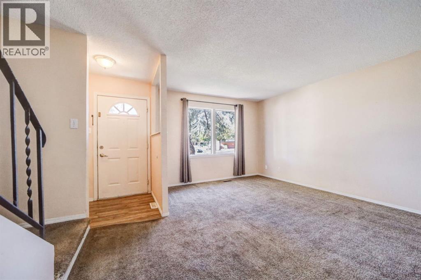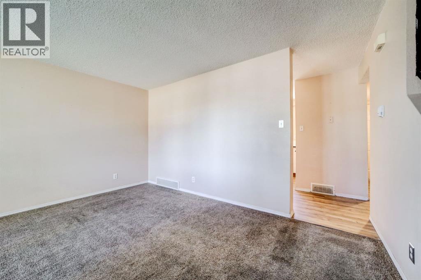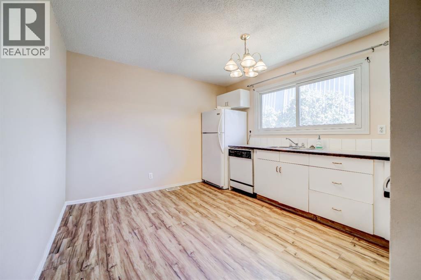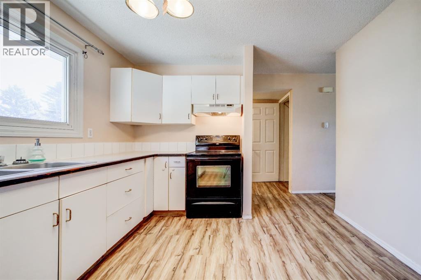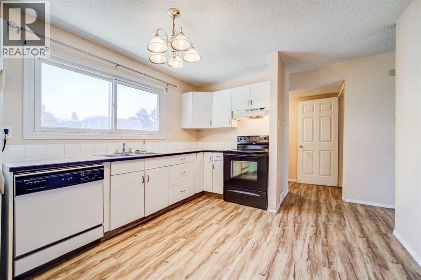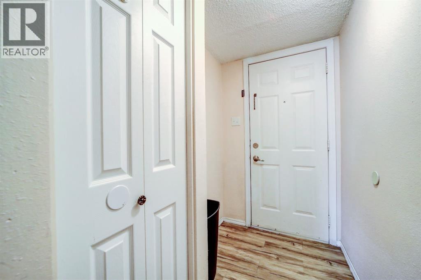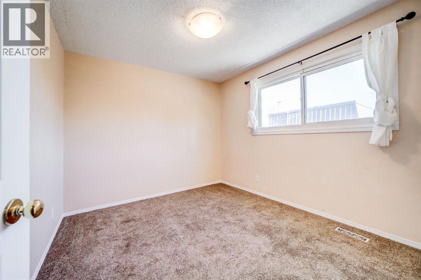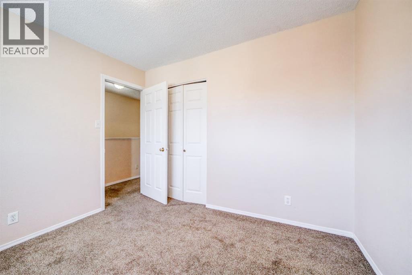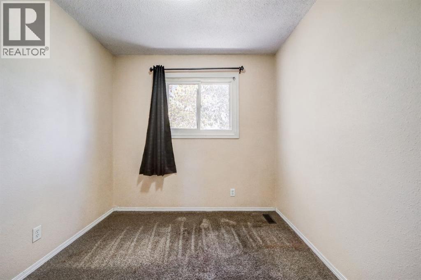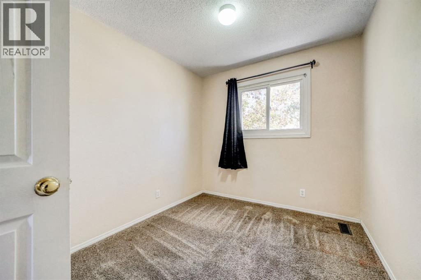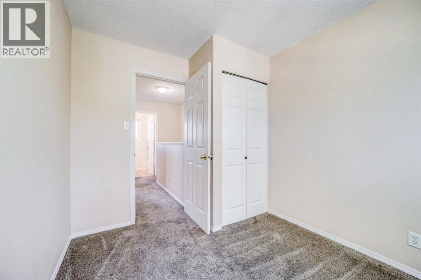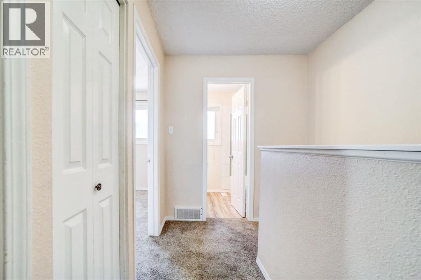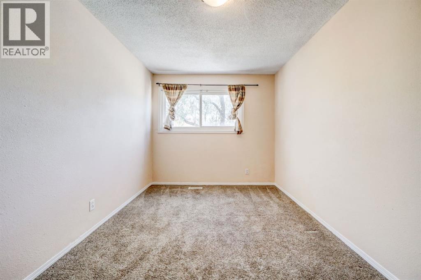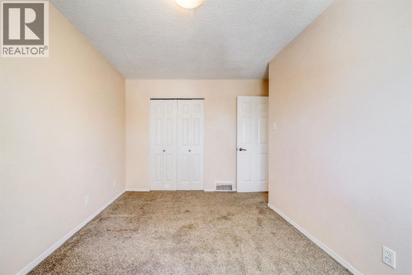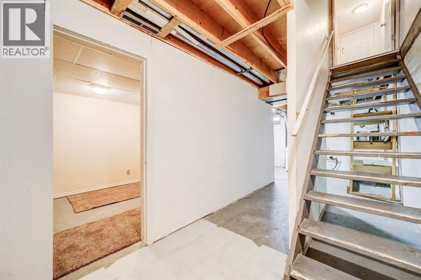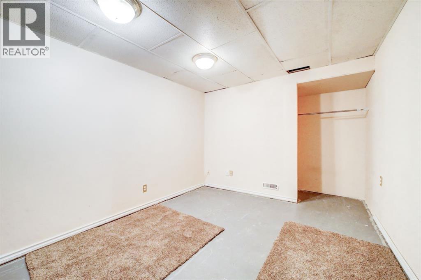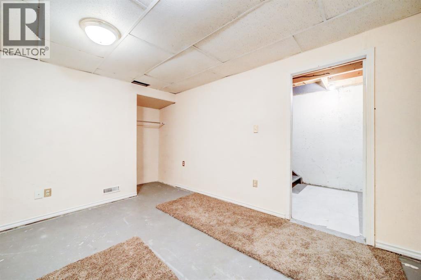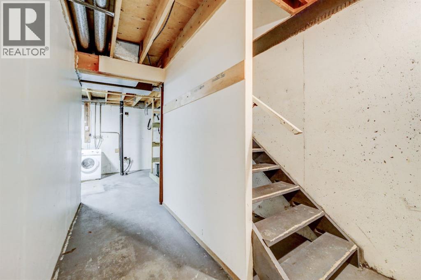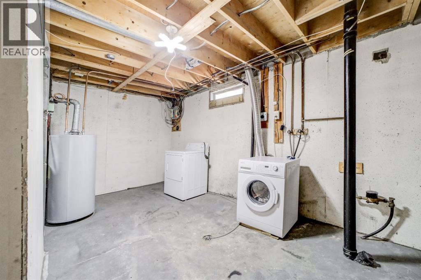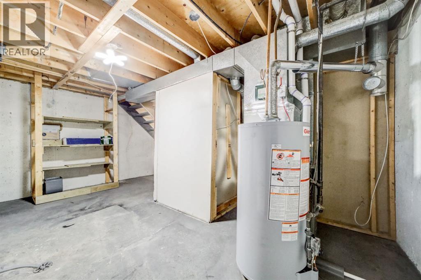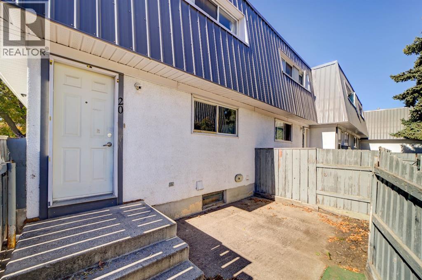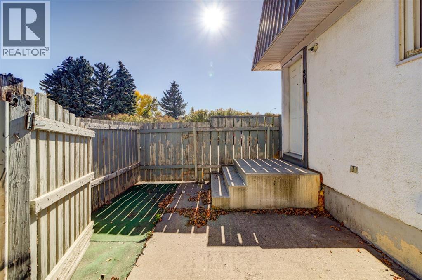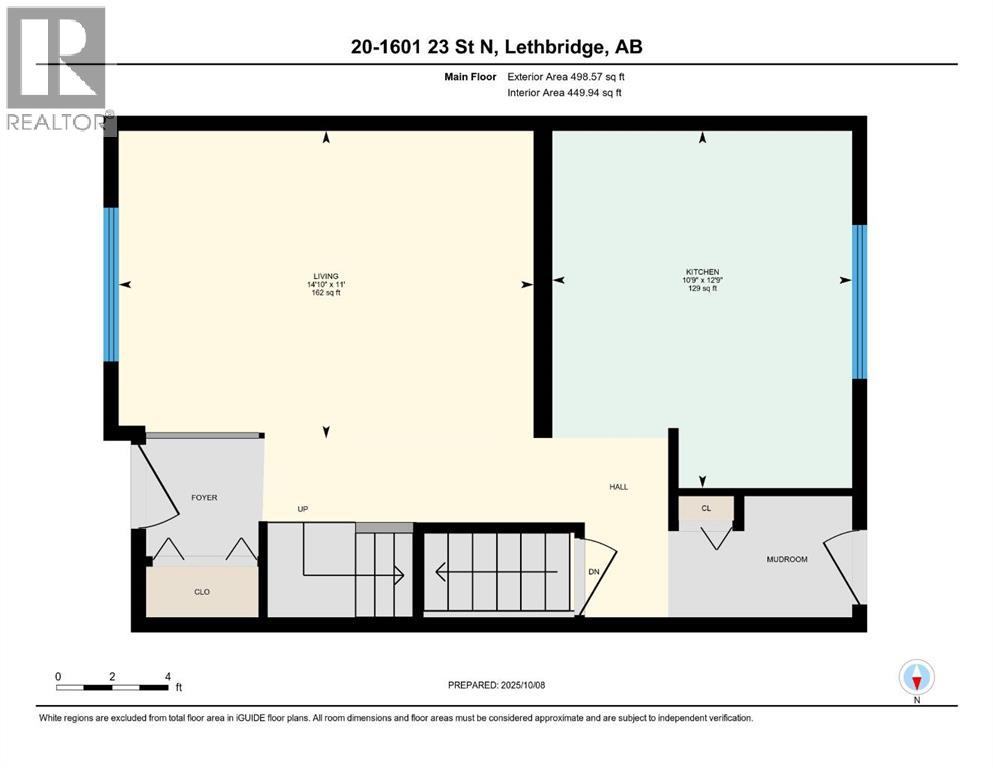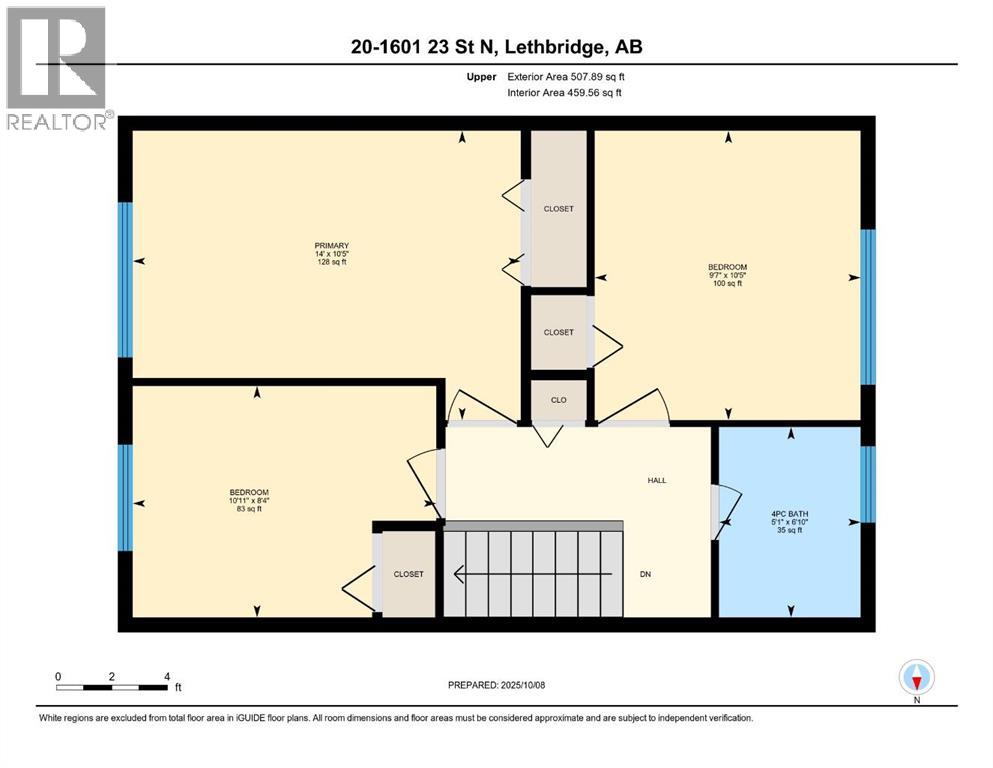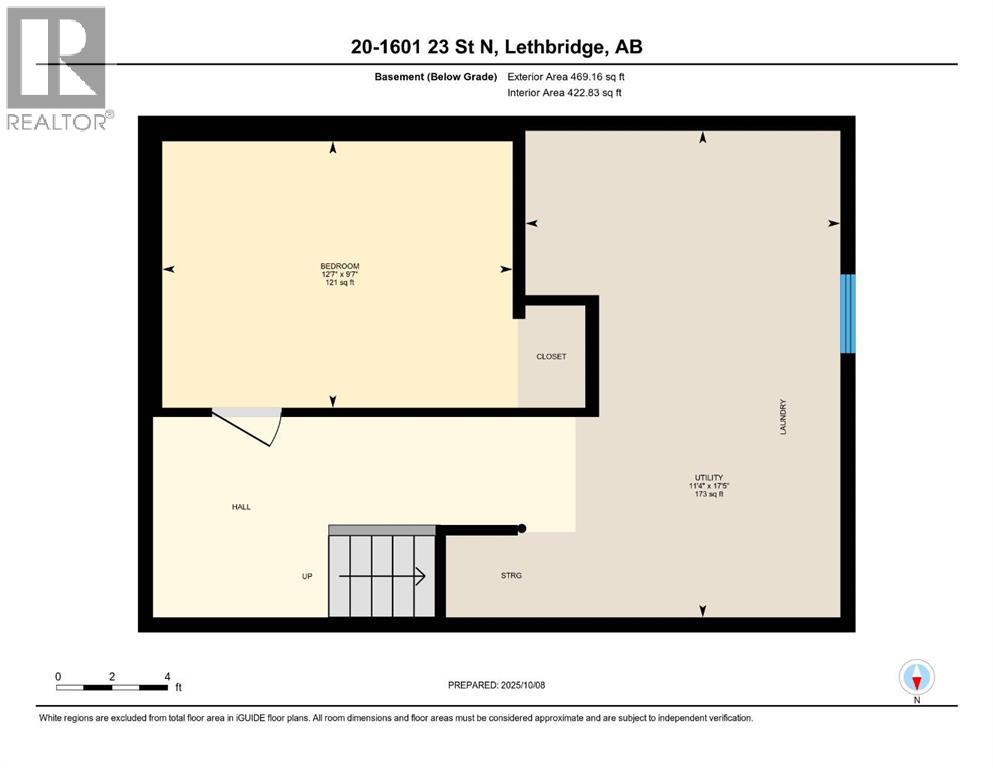20, 1601 23 Street N Lethbridge, Alberta T1H 4K1
Contact Us
Contact us for more information
$175,000Maintenance, Common Area Maintenance, Insurance, Ground Maintenance, Reserve Fund Contributions
$331 Monthly
Maintenance, Common Area Maintenance, Insurance, Ground Maintenance, Reserve Fund Contributions
$331 MonthlyWelcome to Park Meadows Estates. This 3-bedroom + den, 1-bath home offers incredible value and potential for investors or first-time buyers alike. Bright and welcoming, the space is filled with natural light and designed for easy living. Upstairs, you'll find three conveniently placed bedrooms and a full bathroom, perfect for families. The full basement provides extra storage space, a laundry area, and a den that would make the perfect office or crafting space, while the new hot water tank and furnace offer added peace of mind. Enjoy a low-maintenance lifestyle with a private fenced patio—perfect for relaxing or entertaining—while being conveniently close to shopping, schools, and other amenities. With a great layout, solid rental potential, and an unbeatable price point of just $175,000, this property is a smart move for anyone looking to get into home ownership or grow their real estate portfolio. Contact your favourite REALTOR® to book a showing today! (id:48985)
Property Details
| MLS® Number | A2262957 |
| Property Type | Single Family |
| Community Name | Park Meadows |
| Amenities Near By | Schools, Shopping |
| Community Features | Pets Allowed |
| Features | No Smoking Home |
| Parking Space Total | 1 |
| Plan | 9010020 |
Building
| Bathroom Total | 1 |
| Bedrooms Above Ground | 3 |
| Bedrooms Total | 3 |
| Appliances | Refrigerator, Dishwasher, Stove, Hood Fan, Washer & Dryer |
| Basement Development | Unfinished |
| Basement Type | Full (unfinished) |
| Constructed Date | 1974 |
| Construction Style Attachment | Attached |
| Cooling Type | None |
| Exterior Finish | Brick, Stucco |
| Flooring Type | Carpeted, Vinyl |
| Foundation Type | Poured Concrete |
| Heating Fuel | Natural Gas |
| Heating Type | Forced Air |
| Stories Total | 2 |
| Size Interior | 1,006 Ft2 |
| Total Finished Area | 1006 Sqft |
| Type | Row / Townhouse |
| Utility Water | Municipal Water |
Parking
| Other |
Land
| Acreage | Yes |
| Fence Type | Fence |
| Land Amenities | Schools, Shopping |
| Sewer | Municipal Sewage System |
| Size Depth | 36.57 M |
| Size Frontage | 6.71 M |
| Size Irregular | 95413.00 |
| Size Total | 95413 Sqft|2 - 4.99 Acres |
| Size Total Text | 95413 Sqft|2 - 4.99 Acres |
| Zoning Description | R-50 |
Rooms
| Level | Type | Length | Width | Dimensions |
|---|---|---|---|---|
| Basement | Den | 9.58 Ft x 12.58 Ft | ||
| Basement | Furnace | 17.42 Ft x 11.33 Ft | ||
| Main Level | Kitchen | 12.75 Ft x 10.75 Ft | ||
| Main Level | Living Room | 11.00 Ft x 14.83 Ft | ||
| Upper Level | 4pc Bathroom | 6.83 Ft x 5.08 Ft | ||
| Upper Level | Bedroom | 8.33 Ft x 10.92 Ft | ||
| Upper Level | Bedroom | 10.42 Ft x 9.58 Ft | ||
| Upper Level | Primary Bedroom | 10.42 Ft x 14.00 Ft |
Utilities
| Electricity | Connected |
| Natural Gas | Connected |
| Sewer | Connected |
| Water | Connected |
https://www.realtor.ca/real-estate/28965296/20-1601-23-street-n-lethbridge-park-meadows


