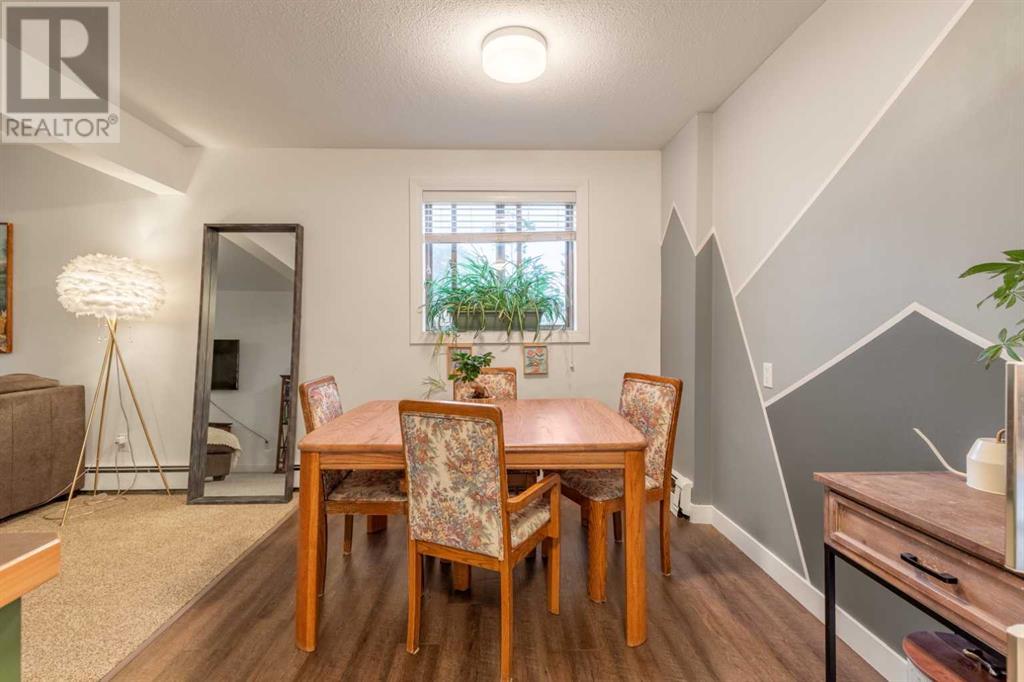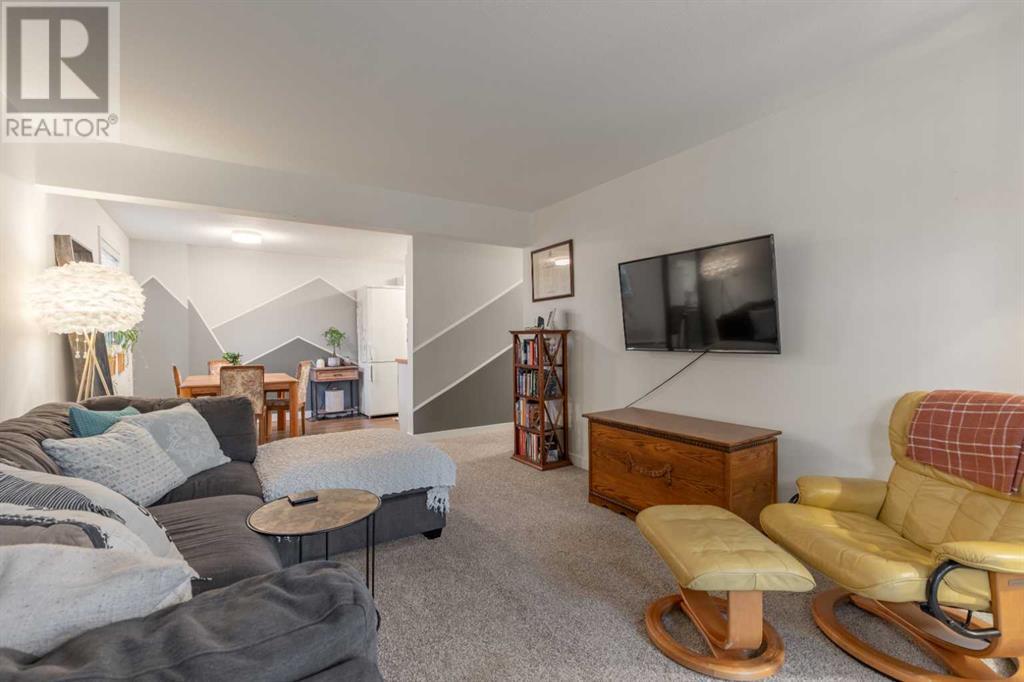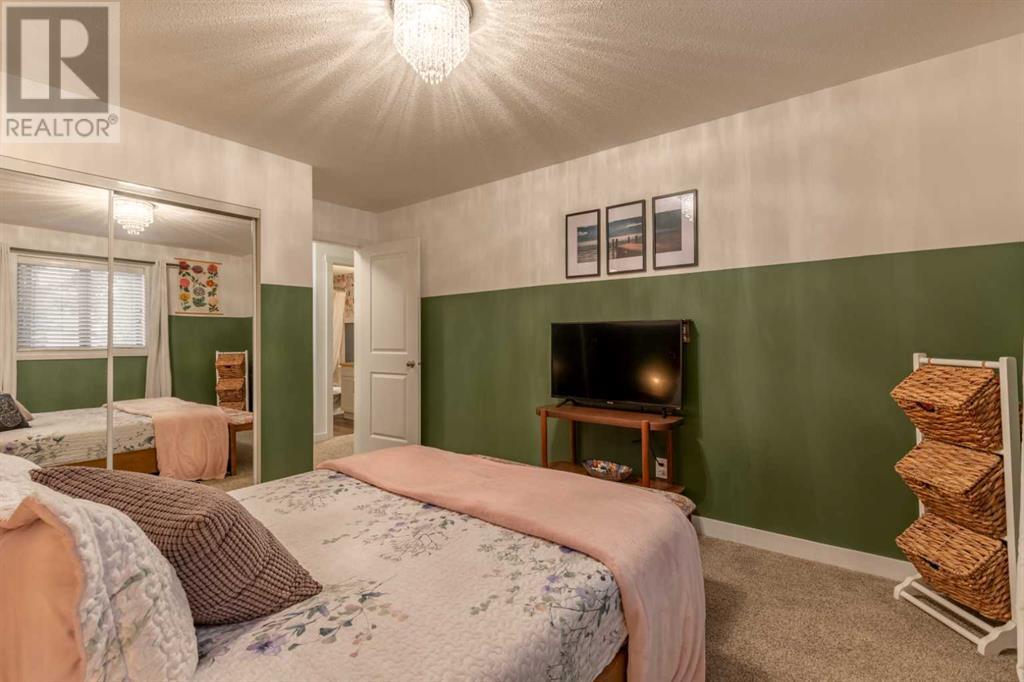20, 3440 23 Avenue S Lethbridge, Alberta T1K 4K4
Interested?
Contact us for more information
$147,500Maintenance, Heat, Insurance, Ground Maintenance, Parking, Reserve Fund Contributions, Sewer, Waste Removal, Water
$406.91 Monthly
Maintenance, Heat, Insurance, Ground Maintenance, Parking, Reserve Fund Contributions, Sewer, Waste Removal, Water
$406.91 MonthlyThis beautifully maintained, freshly painted GROUND FLOOR, corner unit awaits its new owner! Conveniently located on the south side of Lethbridge, this home is within walking distance of grocery stores, restaurants, a bus stop, hardware store, and so much more!! This unit’s condo fees includes all utilities except for electricity, has its own parking stall, a picturesque patio area, in unit hook up for an electric washer and dryer, a spacious four piece bathroom, large living area, plenty of cabinet space, and a serene primary bedroom. Walking into the space, you will appreciate the tranquility that this turn-key unit exudes, the ample storage space in the closets and storage room, and the dining area - big enough to invite friends or family members to gather! Don’t miss out on your opportunity to get in to home ownership!! Call your REALTOR® and book your viewing today! (id:48985)
Property Details
| MLS® Number | A2165156 |
| Property Type | Single Family |
| Community Name | Redwood |
| Community Features | Pets Not Allowed, Pets Allowed With Restrictions |
| Features | Parking |
| Parking Space Total | 1 |
| Plan | 514514 |
| Structure | Deck |
Building
| Bathroom Total | 1 |
| Bedrooms Above Ground | 1 |
| Bedrooms Total | 1 |
| Amenities | Laundry Facility |
| Appliances | Refrigerator, Stove, Hood Fan, Window Coverings |
| Architectural Style | Low Rise |
| Constructed Date | 1980 |
| Construction Material | Poured Concrete |
| Construction Style Attachment | Attached |
| Cooling Type | None |
| Exterior Finish | Brick, Concrete |
| Flooring Type | Carpeted, Vinyl |
| Heating Type | Baseboard Heaters |
| Stories Total | 3 |
| Size Interior | 681.84 Sqft |
| Total Finished Area | 681.84 Sqft |
| Type | Apartment |
Parking
| Other |
Land
| Acreage | No |
| Size Total Text | Unknown |
| Zoning Description | R-50 |
Rooms
| Level | Type | Length | Width | Dimensions |
|---|---|---|---|---|
| Main Level | 4pc Bathroom | 4.92 Ft x 9.17 Ft | ||
| Main Level | Dining Room | 8.92 Ft x 7.92 Ft | ||
| Main Level | Kitchen | 7.83 Ft x 7.92 Ft | ||
| Main Level | Living Room | 11.75 Ft x 18.83 Ft | ||
| Main Level | Primary Bedroom | 10.92 Ft x 14.83 Ft |
https://www.realtor.ca/real-estate/27441173/20-3440-23-avenue-s-lethbridge-redwood

























