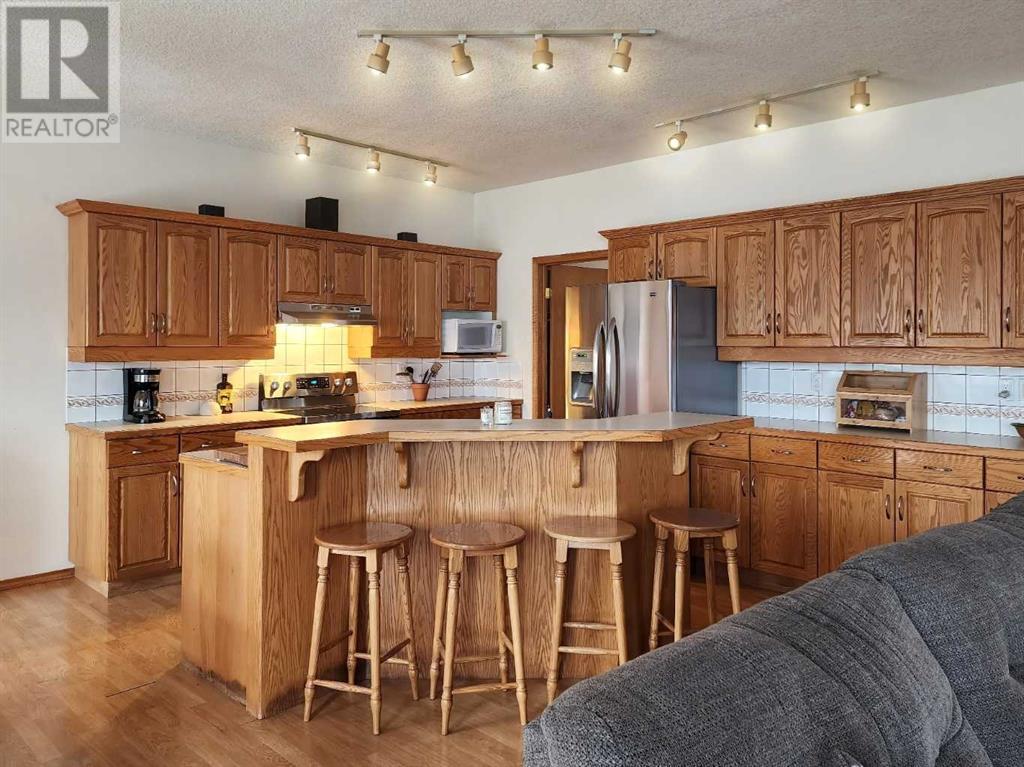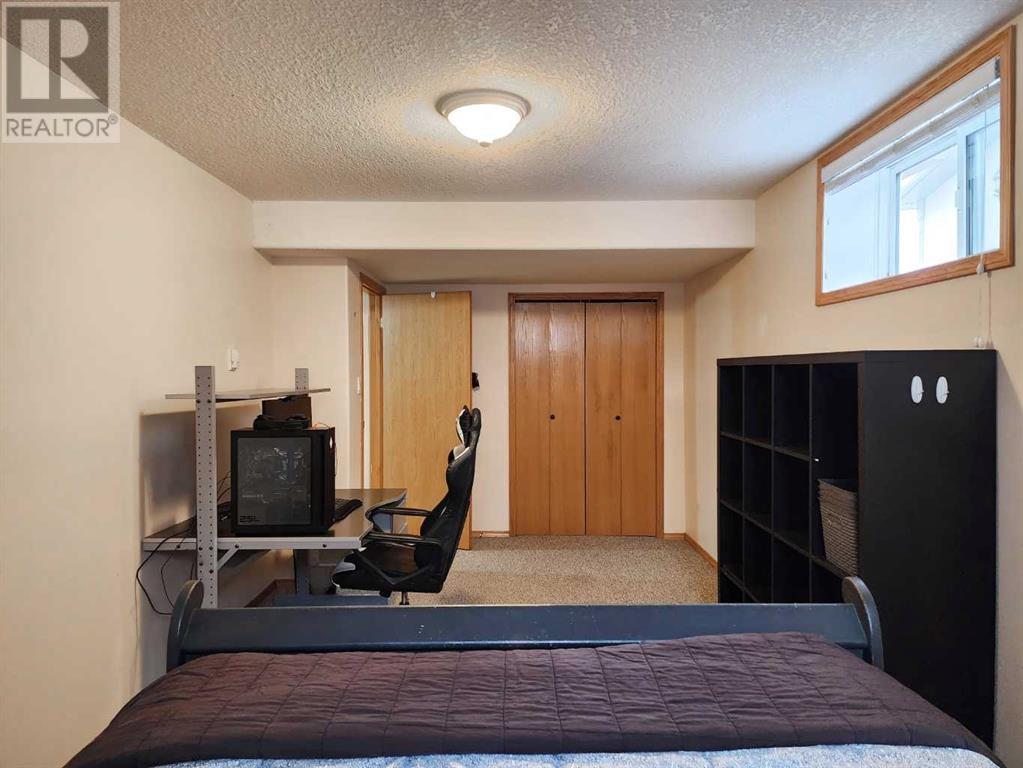5 Bedroom
3 Bathroom
1,573 ft2
Bungalow
Fireplace
Central Air Conditioning
Forced Air
Garden Area
$565,000
This beautifully designed 5-bedroom, 3-bathroom home, built in 2002, is located across from the golf course, offering stunning views right from your front yard. The main floor features 3 bedrooms, including an expansive primary suite with a large walk-in closet and a 4-piece ensuite bathroom. A cozy gas fieldstone fireplace in the living room adds both warmth and character, creating the perfect setting for relaxation.The open-concept kitchen is a true highlight, featuring a large island with seating, a generous pantry, and a seamless flow into the dining and living areas. The main floor also includes a convenient laundry room. The fully finished basement includes a spacious recreation area, ideal for entertaining, with a second gas fireplace enhancing the cozy ambiance. Additionally, you'll find 2 more bedrooms and a massive storage/workshop area, perfect for all your projects and organizational needs. Step outside to the west-facing covered deck, complete with a gas line for BBQs, offering a fantastic space to unwind and enjoy the view.The oversized double garage is heated, drywalled, and insulated, making it a comfortable and functional space year-round. It’s large enough to accommodate a truck and provides ample room for additional storage or work projects. The fully fenced yard includes multiple garden beds, a drip irrigation system, and underground sprinklers, adding to the home’s overall appeal.At just under 1,500 sq. ft., this home is thoughtfully designed with both style and functionality in mind. Additional features include in-floor heating in the basement, central air conditioning, and an ICF basement for excellent insulation, ensuring comfort throughout the year. Don’t miss the opportunity to make this stunning property your own! (id:48985)
Property Details
|
MLS® Number
|
A2190709 |
|
Property Type
|
Single Family |
|
Amenities Near By
|
Golf Course, Park, Playground, Schools, Shopping |
|
Community Features
|
Golf Course Development |
|
Features
|
See Remarks, Gas Bbq Hookup |
|
Parking Space Total
|
1 |
|
Plan
|
9511424 |
|
Structure
|
Deck |
Building
|
Bathroom Total
|
3 |
|
Bedrooms Above Ground
|
3 |
|
Bedrooms Below Ground
|
2 |
|
Bedrooms Total
|
5 |
|
Appliances
|
See Remarks |
|
Architectural Style
|
Bungalow |
|
Basement Development
|
Finished |
|
Basement Type
|
Full (finished) |
|
Constructed Date
|
2002 |
|
Construction Material
|
Wood Frame |
|
Construction Style Attachment
|
Detached |
|
Cooling Type
|
Central Air Conditioning |
|
Exterior Finish
|
Stucco |
|
Fireplace Present
|
Yes |
|
Fireplace Total
|
1 |
|
Flooring Type
|
Carpeted, Laminate, Linoleum |
|
Foundation Type
|
See Remarks |
|
Heating Type
|
Forced Air |
|
Stories Total
|
1 |
|
Size Interior
|
1,573 Ft2 |
|
Total Finished Area
|
1573.44 Sqft |
|
Type
|
House |
Parking
Land
|
Acreage
|
No |
|
Fence Type
|
Fence |
|
Land Amenities
|
Golf Course, Park, Playground, Schools, Shopping |
|
Landscape Features
|
Garden Area |
|
Size Depth
|
36.62 M |
|
Size Frontage
|
25.96 M |
|
Size Irregular
|
8220.00 |
|
Size Total
|
8220 Sqft|7,251 - 10,889 Sqft |
|
Size Total Text
|
8220 Sqft|7,251 - 10,889 Sqft |
|
Zoning Description
|
R-1 |
Rooms
| Level |
Type |
Length |
Width |
Dimensions |
|
Basement |
3pc Bathroom |
|
|
10.25 Ft x 5.83 Ft |
|
Basement |
Bedroom |
|
|
16.83 Ft x 9.92 Ft |
|
Basement |
Bedroom |
|
|
21.25 Ft x 9.92 Ft |
|
Basement |
Recreational, Games Room |
|
|
28.08 Ft x 25.50 Ft |
|
Basement |
Storage |
|
|
14.25 Ft x 18.42 Ft |
|
Basement |
Furnace |
|
|
12.33 Ft x 8.67 Ft |
|
Main Level |
4pc Bathroom |
|
|
9.58 Ft x 5.33 Ft |
|
Main Level |
4pc Bathroom |
|
|
11.08 Ft x 10.42 Ft |
|
Main Level |
Bedroom |
|
|
14.00 Ft x 9.92 Ft |
|
Main Level |
Dining Room |
|
|
9.83 Ft x 15.08 Ft |
|
Main Level |
Kitchen |
|
|
10.75 Ft x 15.17 Ft |
|
Main Level |
Laundry Room |
|
|
7.83 Ft x 8.33 Ft |
|
Main Level |
Living Room |
|
|
22.17 Ft x 12.67 Ft |
|
Main Level |
Bedroom |
|
|
10.83 Ft x 10.00 Ft |
|
Main Level |
Primary Bedroom |
|
|
17.83 Ft x 13.08 Ft |
https://www.realtor.ca/real-estate/27885088/20-westlyn-drive-w-claresholm



































