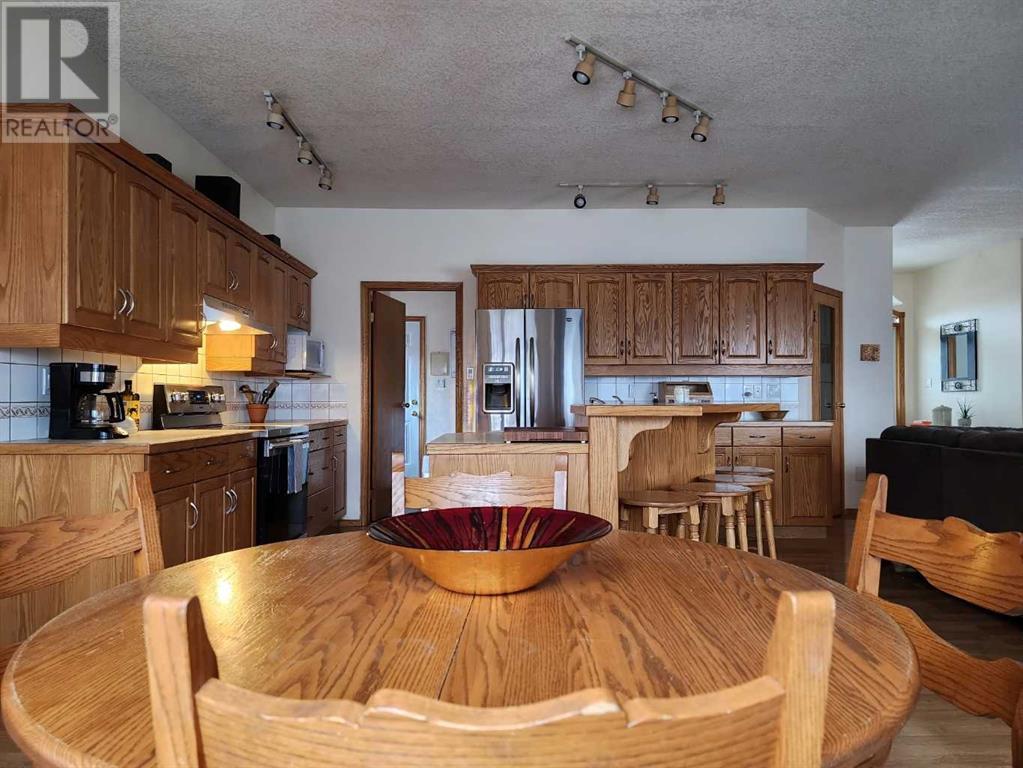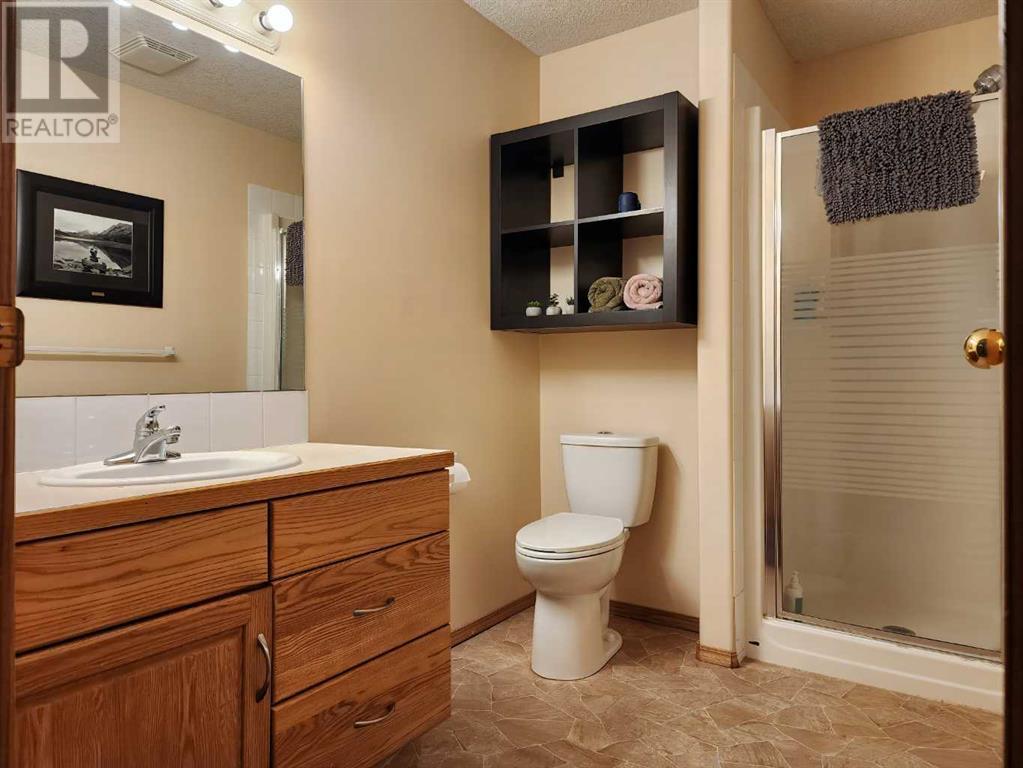5 Bedroom
3 Bathroom
1,573 ft2
Bungalow
Fireplace
Central Air Conditioning
Forced Air
Garden Area
$535,000
Stunning 5-Bedroom Home Across from the Golf CourseThis beautifully designed 5-bedroom, 3-bathroom home, built in 2002, is perfectly situated across from the golf course, offering picturesque views right from your front yard.The main floor features three spacious bedrooms, including a generous primary suite complete with a large walk-in closet and a 4-piece ensuite. A cozy fieldstone gas fireplace anchors the living room, adding warmth and charm to the open-concept layout.The kitchen is a standout, featuring a large island with seating, a walk-in pantry, and a seamless flow into the dining and living areas — perfect for entertaining. You'll also find a convenient main-floor laundry room.Downstairs, the fully finished basement offers a large recreation space with a second gas fireplace, two additional bedrooms, and a huge storage/workshop area ideal for hobbies and organization.Enjoy your evenings on the west-facing covered deck, equipped with a gas line for your BBQ — the perfect spot to relax and take in the views.The oversized, heated double garage is drywalled and insulated, easily accommodating a truck with room to spare for tools or storage. The fully fenced yard is a gardener’s dream with raised beds, drip irrigation, and underground sprinklers.With just under 1,500 sq. ft. on the main floor, this home combines thoughtful design and practical features like in-floor basement heating, central A/C, and an ICF foundation for year-round comfort and efficiency.Don't miss your chance to own this exceptional property — it’s ready to welcome you home. (id:48985)
Property Details
|
MLS® Number
|
A2190709 |
|
Property Type
|
Single Family |
|
Amenities Near By
|
Golf Course, Park, Playground, Schools, Shopping |
|
Community Features
|
Golf Course Development |
|
Features
|
See Remarks, Gas Bbq Hookup |
|
Parking Space Total
|
1 |
|
Plan
|
9511424 |
|
Structure
|
Deck |
Building
|
Bathroom Total
|
3 |
|
Bedrooms Above Ground
|
3 |
|
Bedrooms Below Ground
|
2 |
|
Bedrooms Total
|
5 |
|
Appliances
|
See Remarks |
|
Architectural Style
|
Bungalow |
|
Basement Development
|
Finished |
|
Basement Type
|
Full (finished) |
|
Constructed Date
|
2002 |
|
Construction Material
|
Wood Frame |
|
Construction Style Attachment
|
Detached |
|
Cooling Type
|
Central Air Conditioning |
|
Exterior Finish
|
Stucco |
|
Fireplace Present
|
Yes |
|
Fireplace Total
|
1 |
|
Flooring Type
|
Carpeted, Laminate, Linoleum |
|
Foundation Type
|
See Remarks |
|
Heating Type
|
Forced Air |
|
Stories Total
|
1 |
|
Size Interior
|
1,573 Ft2 |
|
Total Finished Area
|
1573.44 Sqft |
|
Type
|
House |
Parking
Land
|
Acreage
|
No |
|
Fence Type
|
Fence |
|
Land Amenities
|
Golf Course, Park, Playground, Schools, Shopping |
|
Landscape Features
|
Garden Area |
|
Size Depth
|
36.62 M |
|
Size Frontage
|
25.96 M |
|
Size Irregular
|
8220.00 |
|
Size Total
|
8220 Sqft|7,251 - 10,889 Sqft |
|
Size Total Text
|
8220 Sqft|7,251 - 10,889 Sqft |
|
Zoning Description
|
R-1 |
Rooms
| Level |
Type |
Length |
Width |
Dimensions |
|
Basement |
3pc Bathroom |
|
|
10.25 Ft x 5.83 Ft |
|
Basement |
Bedroom |
|
|
16.83 Ft x 9.92 Ft |
|
Basement |
Bedroom |
|
|
21.25 Ft x 9.92 Ft |
|
Basement |
Recreational, Games Room |
|
|
28.08 Ft x 25.50 Ft |
|
Basement |
Storage |
|
|
14.25 Ft x 18.42 Ft |
|
Basement |
Furnace |
|
|
12.33 Ft x 8.67 Ft |
|
Main Level |
4pc Bathroom |
|
|
9.58 Ft x 5.33 Ft |
|
Main Level |
4pc Bathroom |
|
|
11.08 Ft x 10.42 Ft |
|
Main Level |
Bedroom |
|
|
14.00 Ft x 9.92 Ft |
|
Main Level |
Dining Room |
|
|
9.83 Ft x 15.08 Ft |
|
Main Level |
Kitchen |
|
|
10.75 Ft x 15.17 Ft |
|
Main Level |
Laundry Room |
|
|
7.83 Ft x 8.33 Ft |
|
Main Level |
Living Room |
|
|
22.17 Ft x 12.67 Ft |
|
Main Level |
Bedroom |
|
|
10.83 Ft x 10.00 Ft |
|
Main Level |
Primary Bedroom |
|
|
17.83 Ft x 13.08 Ft |
https://www.realtor.ca/real-estate/27885088/20-westlynn-drive-w-claresholm



































