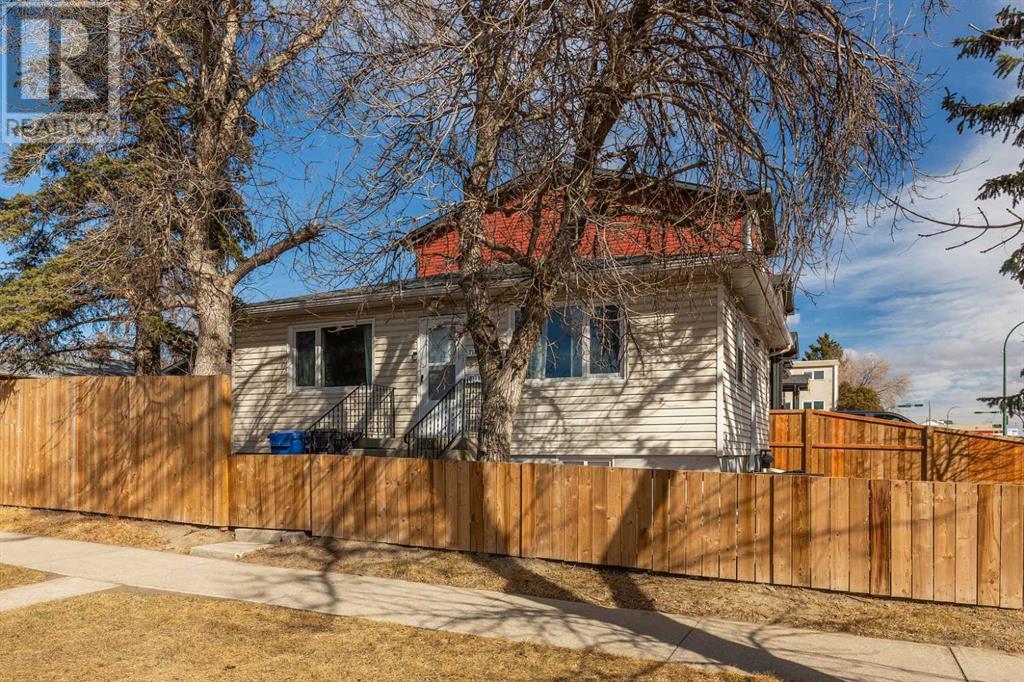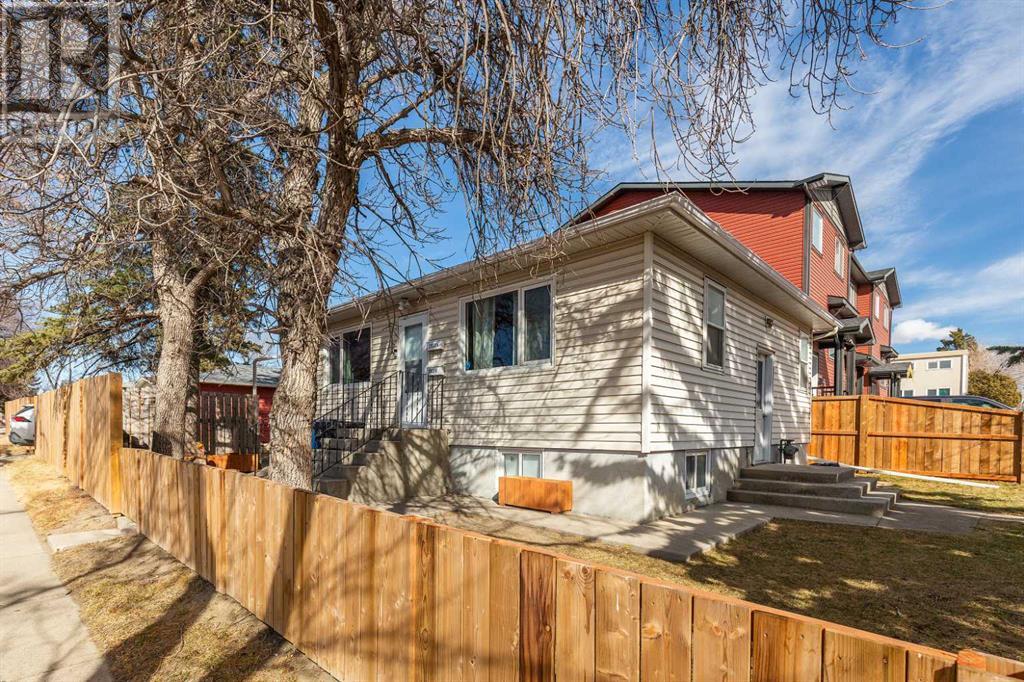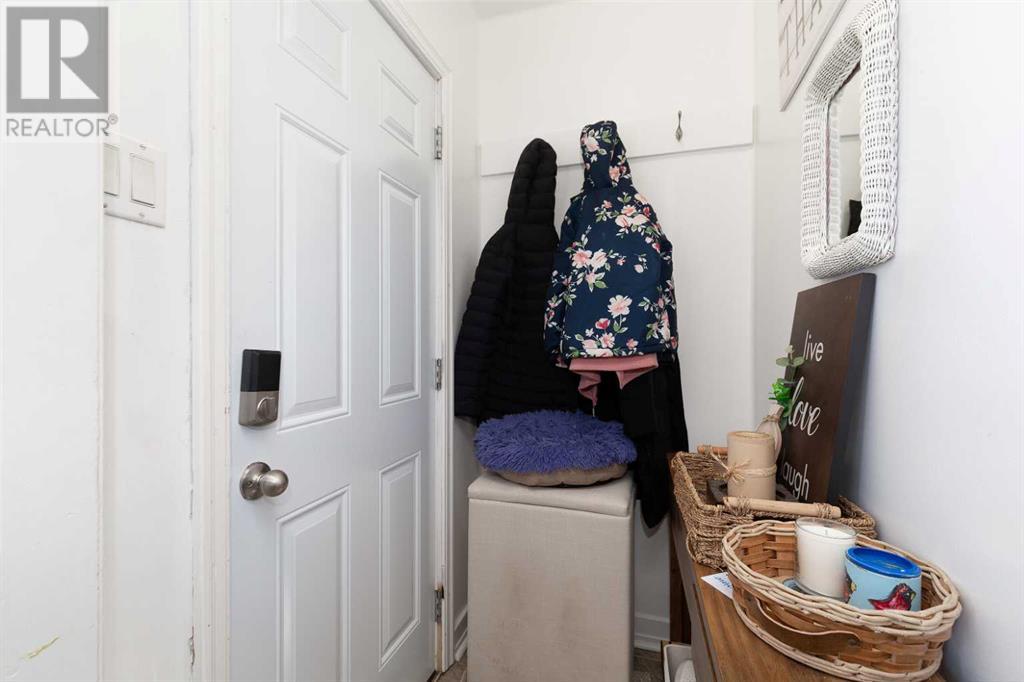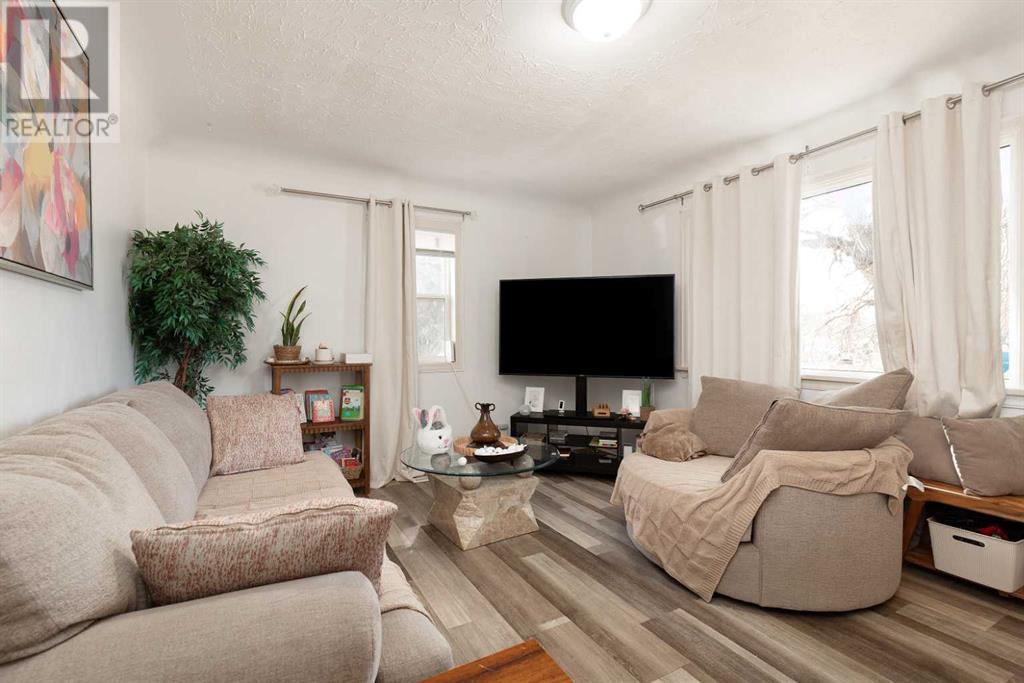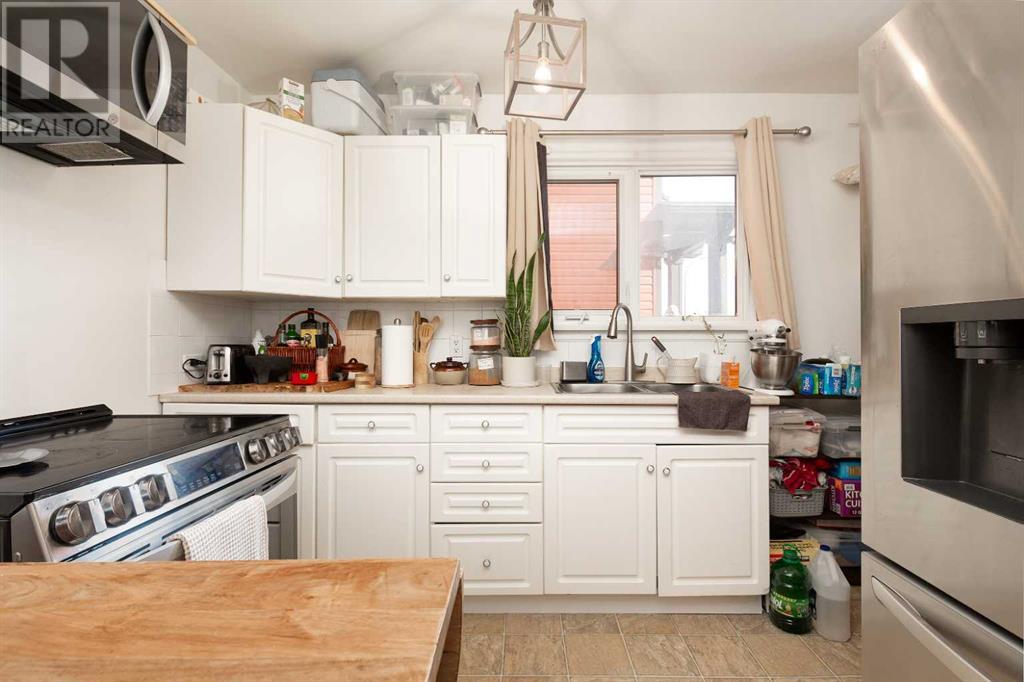4 Bedroom
2 Bathroom
773 ft2
Bungalow
None
Forced Air
$335,000
INVESTORS TAKE NOTE! This beautifully upgraded home offers 4 bedrooms, 2 bathrooms, and a non-conforming suite with a separate entrance, making it a fantastic opportunity for investors, first-time buyers, or young families. Situated on a desirable corner lot with a detached single garage, it has more than enough room to add an additional garage or carriage house for increased revenue, and still plenty of parking! This property could be subdivided or potentially re-zoned (with permission) and utilized for a bigger project for the savvy investor. This home is in a prime central location. You’re just moments away from shopping, parks, schools, and other amenities. Recent upgrades include durable vinyl flooring upstairs and down, fresh paint, new secure fencing, doors, all new appliances on the main level,new washer, among many other improvements. With its move-in-ready appeal and incredible potential, this home is a must-see! Contact your favorite REALTOR® today to book a showing! (id:48985)
Property Details
|
MLS® Number
|
A2204163 |
|
Property Type
|
Single Family |
|
Community Name
|
Westminster |
|
Amenities Near By
|
Schools, Shopping |
|
Parking Space Total
|
1 |
|
Plan
|
904c |
Building
|
Bathroom Total
|
2 |
|
Bedrooms Above Ground
|
2 |
|
Bedrooms Below Ground
|
2 |
|
Bedrooms Total
|
4 |
|
Appliances
|
Refrigerator, Dishwasher, Stove, Microwave |
|
Architectural Style
|
Bungalow |
|
Basement Features
|
Suite |
|
Basement Type
|
Full |
|
Constructed Date
|
1950 |
|
Construction Material
|
Wood Frame |
|
Construction Style Attachment
|
Detached |
|
Cooling Type
|
None |
|
Exterior Finish
|
Vinyl Siding |
|
Flooring Type
|
Carpeted, Vinyl |
|
Foundation Type
|
Poured Concrete |
|
Heating Type
|
Forced Air |
|
Stories Total
|
1 |
|
Size Interior
|
773 Ft2 |
|
Total Finished Area
|
773 Sqft |
|
Type
|
House |
Parking
Land
|
Acreage
|
No |
|
Fence Type
|
Fence |
|
Land Amenities
|
Schools, Shopping |
|
Size Depth
|
42.37 M |
|
Size Frontage
|
12.8 M |
|
Size Irregular
|
5774.00 |
|
Size Total
|
5774 Sqft|4,051 - 7,250 Sqft |
|
Size Total Text
|
5774 Sqft|4,051 - 7,250 Sqft |
|
Zoning Description
|
R-l(w) |
Rooms
| Level |
Type |
Length |
Width |
Dimensions |
|
Basement |
Kitchen |
|
|
11.67 Ft x 6.00 Ft |
|
Basement |
Dining Room |
|
|
11.67 Ft x 5.00 Ft |
|
Basement |
Living Room |
|
|
11.67 Ft x 7.00 Ft |
|
Basement |
Bedroom |
|
|
9.50 Ft x 9.33 Ft |
|
Basement |
Bedroom |
|
|
9.00 Ft x 8.33 Ft |
|
Basement |
4pc Bathroom |
|
|
7.33 Ft x 5.00 Ft |
|
Basement |
Laundry Room |
|
|
5.75 Ft x 4.00 Ft |
|
Main Level |
Kitchen |
|
|
12.17 Ft x 10.00 Ft |
|
Main Level |
Dining Room |
|
|
8.42 Ft x 5.17 Ft |
|
Main Level |
Living Room |
|
|
12.25 Ft x 11.67 Ft |
|
Main Level |
Primary Bedroom |
|
|
11.75 Ft x 11.00 Ft |
|
Main Level |
Bedroom |
|
|
11.00 Ft x 9.25 Ft |
|
Main Level |
4pc Bathroom |
|
|
7.67 Ft x 5.00 Ft |
https://www.realtor.ca/real-estate/28112393/2003-2-avenue-n-lethbridge-westminster


