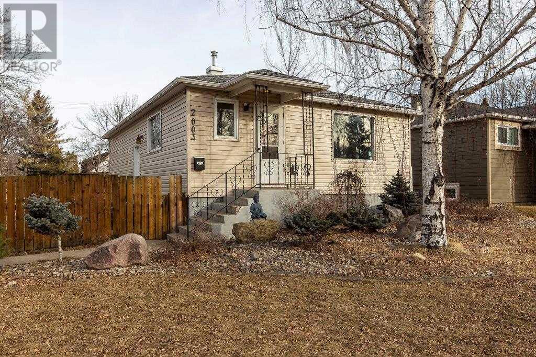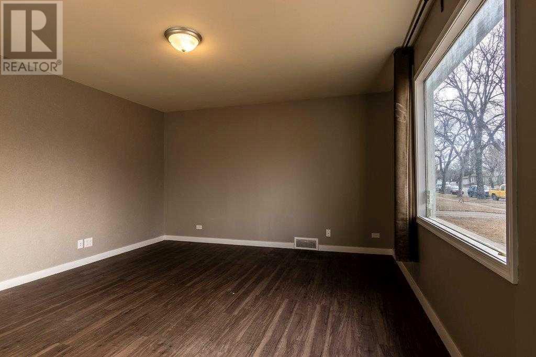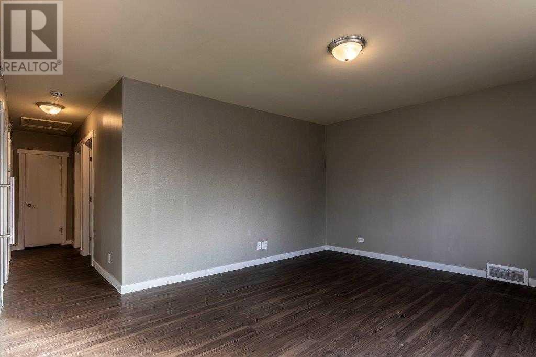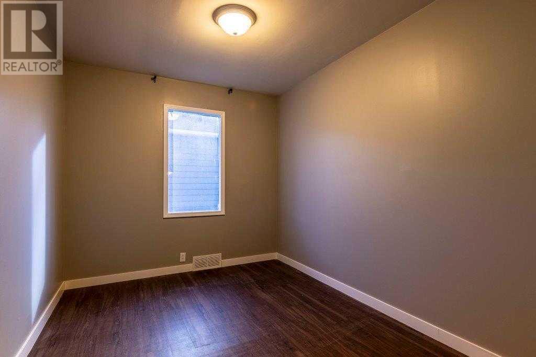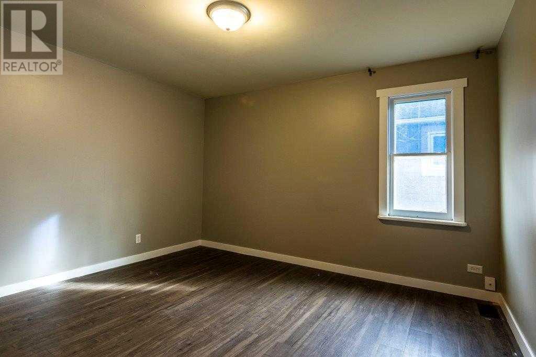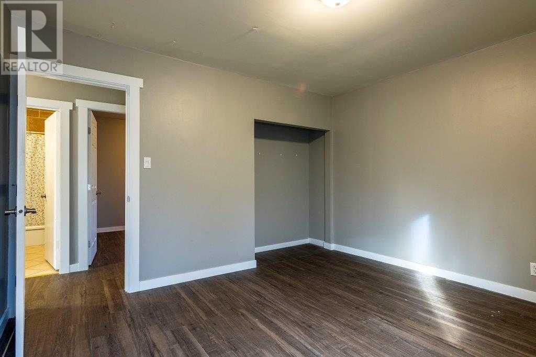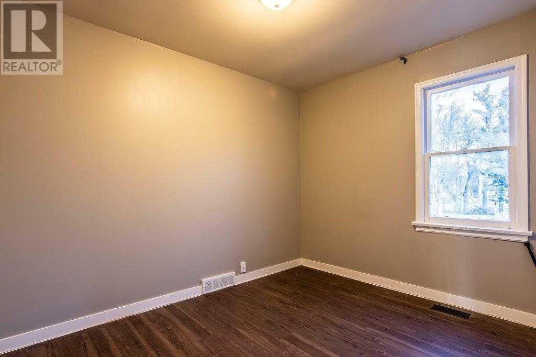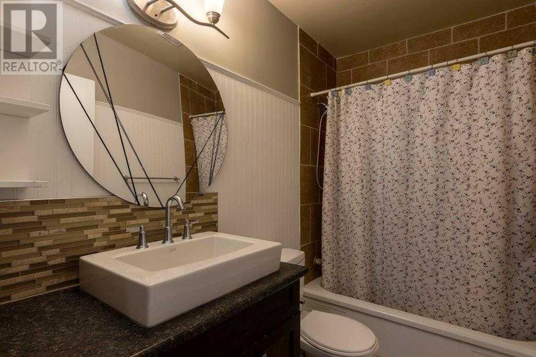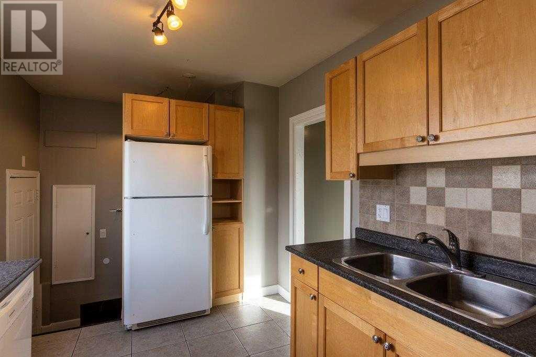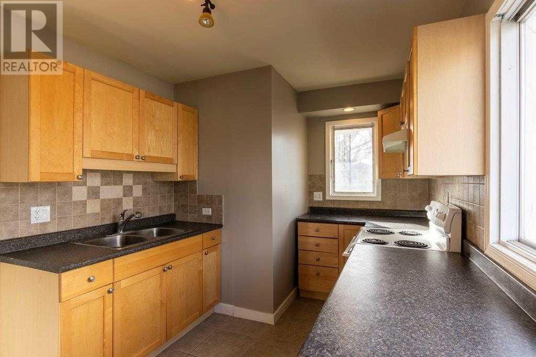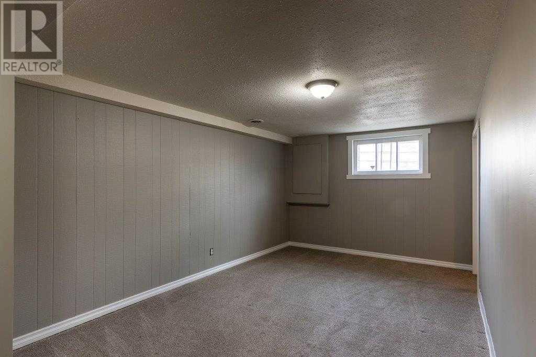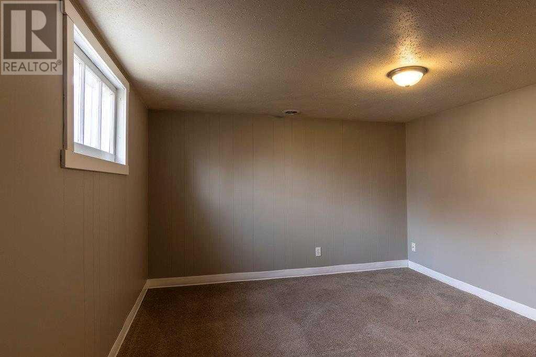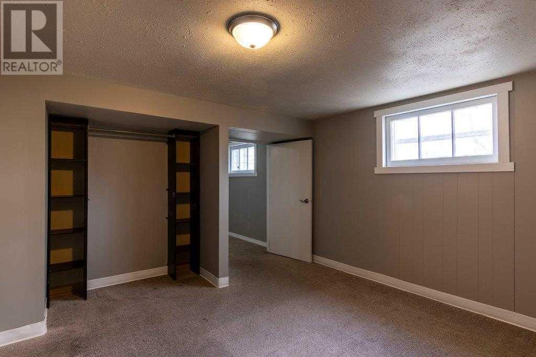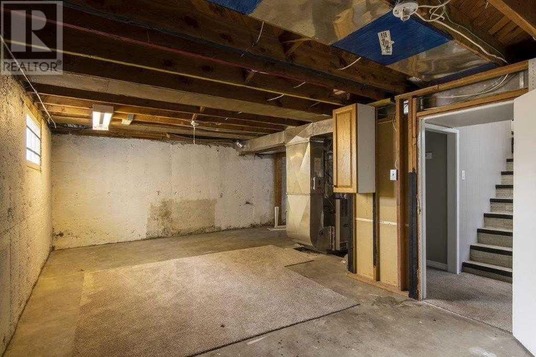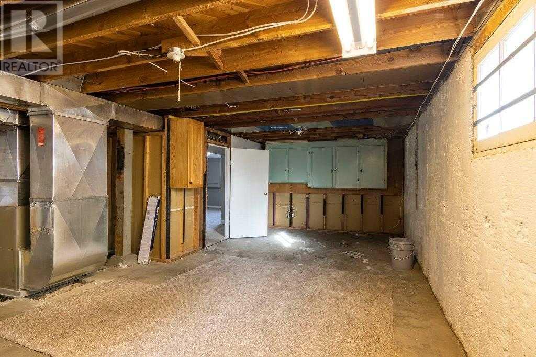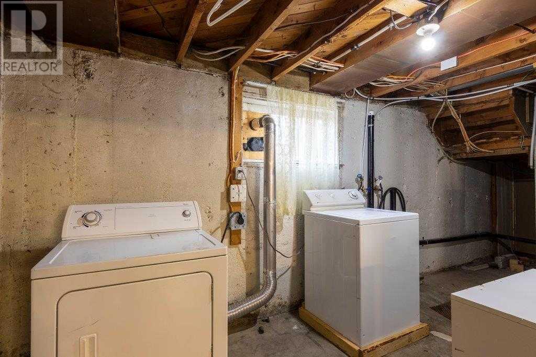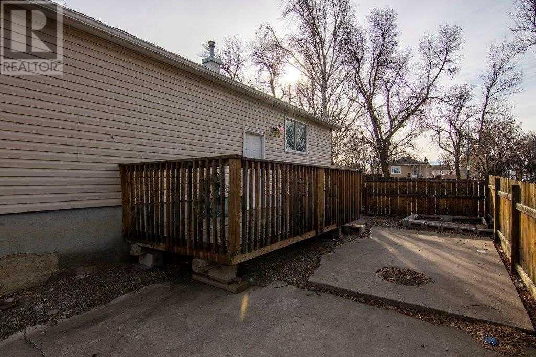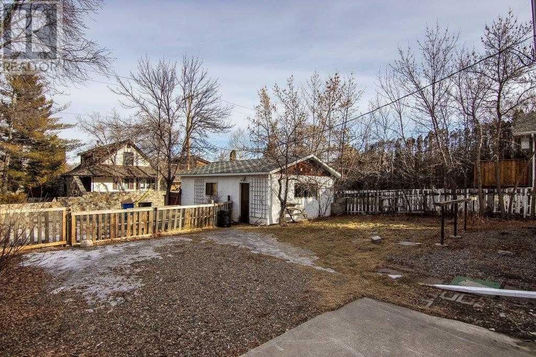2003 9 Avenue S Lethbridge, Alberta T1J 1X2
Interested?
Contact us for more information
3 Bedroom
1 Bathroom
930 sqft
Bungalow
Central Air Conditioning
Forced Air
$319,900
Explore this detached bungalow, perfectly situated on a generous corner lot in the vibrant Southside neighborhood, close to the hospital, amenities, schools, and more. This home boasts 3 bedrooms, 1 bathroom, and a large outdoor area with a single detached garage and additional RV parking. Step inside to find a welcoming living room, a kitchen just around the corner, two comfortable bedrooms including the primary, and a versatile office or flex room. The lower level features an additional bedroom, a family room, and unfinished space perfect for storage or further development. A great opportunity awaits! (id:48985)
Property Details
| MLS® Number | A2111610 |
| Property Type | Single Family |
| Community Name | Victoria Park |
| Amenities Near By | Playground |
| Features | See Remarks, Back Lane |
| Parking Space Total | 4 |
| Plan | 1330ga |
| Structure | Deck |
Building
| Bathroom Total | 1 |
| Bedrooms Above Ground | 2 |
| Bedrooms Below Ground | 1 |
| Bedrooms Total | 3 |
| Appliances | Refrigerator, Dishwasher, Stove, Window Coverings, Washer & Dryer |
| Architectural Style | Bungalow |
| Basement Development | Partially Finished |
| Basement Type | Full (partially Finished) |
| Constructed Date | 1949 |
| Construction Material | Wood Frame |
| Construction Style Attachment | Detached |
| Cooling Type | Central Air Conditioning |
| Exterior Finish | Vinyl Siding |
| Flooring Type | Carpeted, Tile, Vinyl Plank |
| Foundation Type | Poured Concrete |
| Heating Type | Forced Air |
| Stories Total | 1 |
| Size Interior | 930 Sqft |
| Total Finished Area | 930 Sqft |
| Type | House |
Parking
| R V | |
| Detached Garage | 1 |
Land
| Acreage | No |
| Fence Type | Fence |
| Land Amenities | Playground |
| Size Depth | 38.1 M |
| Size Frontage | 16.46 M |
| Size Irregular | 6752.00 |
| Size Total | 6752 Sqft|4,051 - 7,250 Sqft |
| Size Total Text | 6752 Sqft|4,051 - 7,250 Sqft |
| Zoning Description | R-l |
Rooms
| Level | Type | Length | Width | Dimensions |
|---|---|---|---|---|
| Lower Level | Bedroom | 13.33 Ft x 11.17 Ft | ||
| Main Level | 4pc Bathroom | .00 Ft x .00 Ft | ||
| Main Level | Kitchen | 8.42 Ft x 13.00 Ft | ||
| Main Level | Bedroom | 11.67 Ft x 12.00 Ft | ||
| Main Level | Living Room | 15.33 Ft x 13.50 Ft | ||
| Main Level | Office | 8.50 Ft x 11.58 Ft | ||
| Main Level | Bedroom | 10.92 Ft x 8.67 Ft |
https://www.realtor.ca/real-estate/26572674/2003-9-avenue-s-lethbridge-victoria-park


