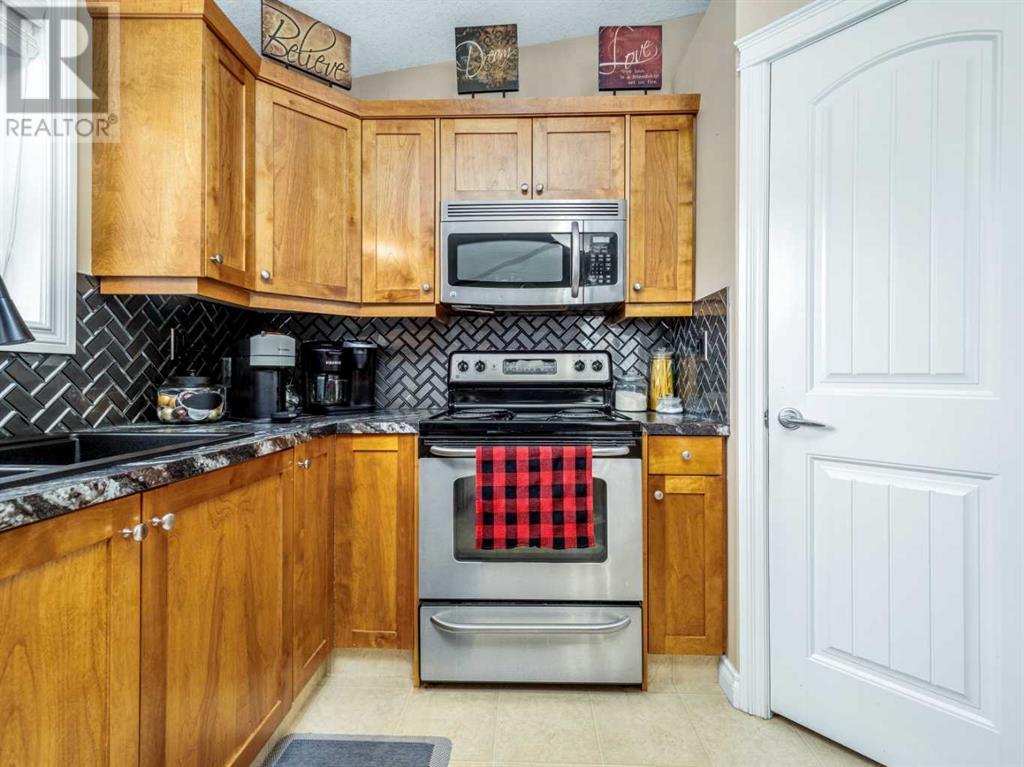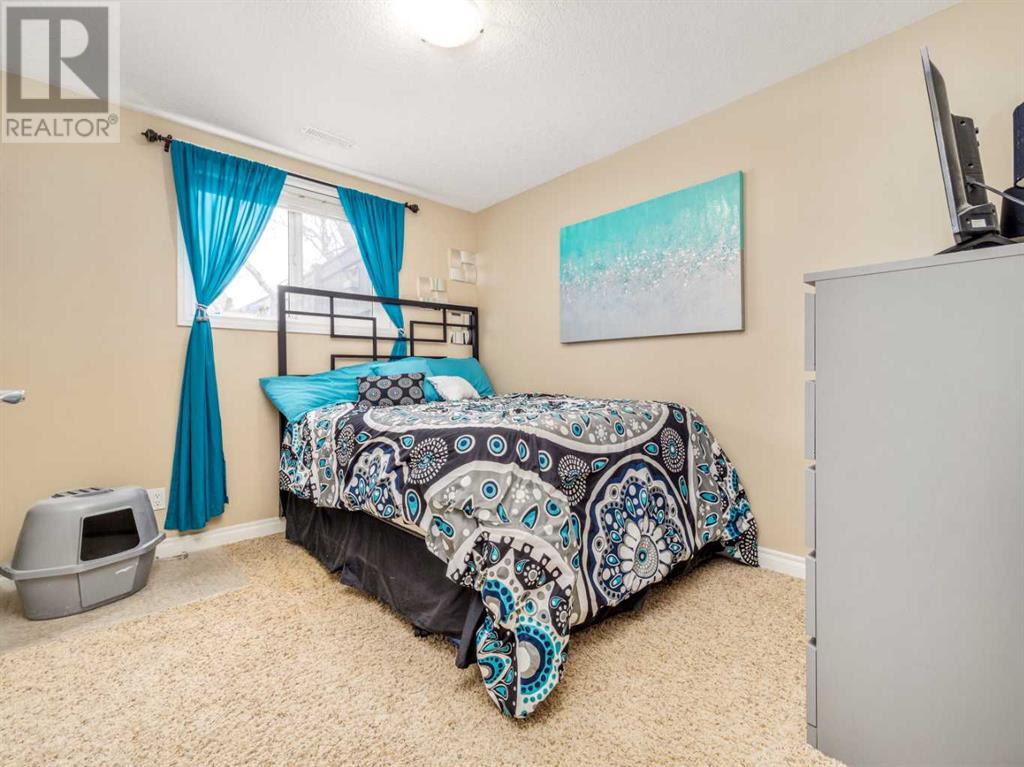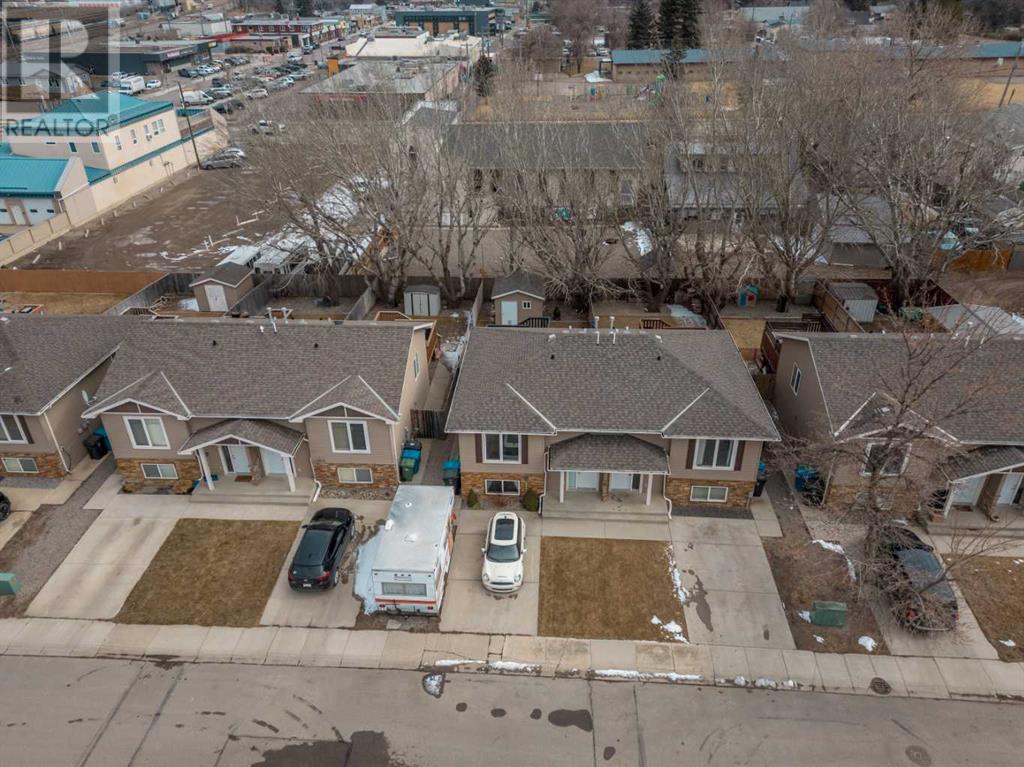3 Bedroom
2 Bathroom
738 ft2
Bi-Level
Central Air Conditioning
Forced Air
Landscaped
$307,000
Charming Half Duplex – Move-In Ready! Don't miss this adorable home! Thoughtfully designed, this half duplex boasts a spacious open-concept main floor, perfect for modern living. The stylish kitchen shines with updated countertops, backsplash, a newer dishwasher, a wrap-around island, a corner pantry, and a bright dining nook. Downstairs, you'll find a generous primary bedroom, two additional bedrooms, and a full bath—a great layout for families or guests. Step outside to a beautifully landscaped, fully fenced yard, complete with a movable shed and a huge east-facing deck—perfect for morning coffee or relaxing in the shade. Mature trees provide added privacy and a peaceful backyard retreat. Prime location! Conveniently close to shopping, schools, and more. This home won’t last long—schedule your viewing today! (id:48985)
Property Details
|
MLS® Number
|
A2203996 |
|
Property Type
|
Single Family |
|
Amenities Near By
|
Park, Schools |
|
Parking Space Total
|
1 |
|
Plan
|
0715957 |
|
Structure
|
Deck |
Building
|
Bathroom Total
|
2 |
|
Bedrooms Below Ground
|
3 |
|
Bedrooms Total
|
3 |
|
Appliances
|
Refrigerator, Dishwasher, Stove |
|
Architectural Style
|
Bi-level |
|
Basement Development
|
Finished |
|
Basement Type
|
Full (finished) |
|
Constructed Date
|
2007 |
|
Construction Style Attachment
|
Semi-detached |
|
Cooling Type
|
Central Air Conditioning |
|
Exterior Finish
|
Stone, Vinyl Siding |
|
Flooring Type
|
Carpeted |
|
Foundation Type
|
Poured Concrete |
|
Half Bath Total
|
1 |
|
Heating Type
|
Forced Air |
|
Size Interior
|
738 Ft2 |
|
Total Finished Area
|
737.61 Sqft |
|
Type
|
Duplex |
Parking
Land
|
Acreage
|
No |
|
Fence Type
|
Fence |
|
Land Amenities
|
Park, Schools |
|
Landscape Features
|
Landscaped |
|
Size Depth
|
33.53 M |
|
Size Frontage
|
8.23 M |
|
Size Irregular
|
3018.00 |
|
Size Total
|
3018 Sqft|0-4,050 Sqft |
|
Size Total Text
|
3018 Sqft|0-4,050 Sqft |
|
Zoning Description
|
Rs |
Rooms
| Level |
Type |
Length |
Width |
Dimensions |
|
Basement |
Bedroom |
|
|
11.58 Ft x 10.92 Ft |
|
Basement |
Bedroom |
|
|
9.25 Ft x 10.92 Ft |
|
Basement |
Primary Bedroom |
|
|
11.67 Ft x 13.17 Ft |
|
Basement |
4pc Bathroom |
|
|
9.83 Ft x 4.92 Ft |
|
Main Level |
Living Room |
|
|
18.65 Ft x 19.00 Ft |
|
Main Level |
Kitchen |
|
|
12.58 Ft x 14.08 Ft |
|
Main Level |
2pc Bathroom |
|
|
7.83 Ft x 2.67 Ft |
https://www.realtor.ca/real-estate/28056116/2007a-21-street-coaldale




































