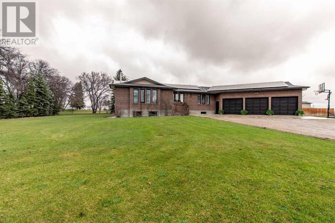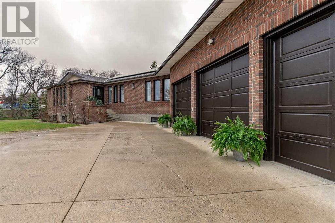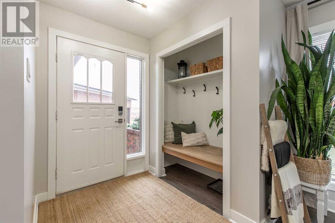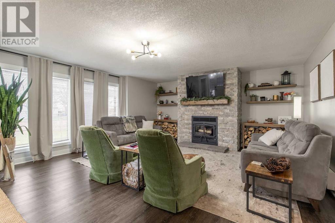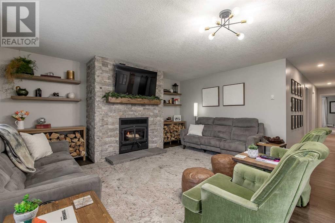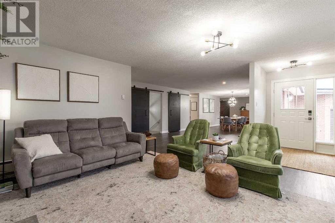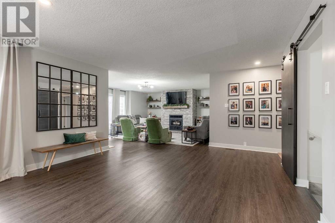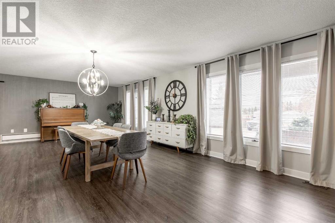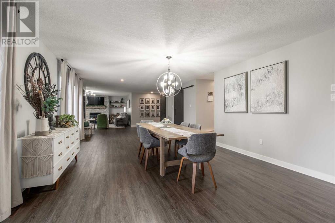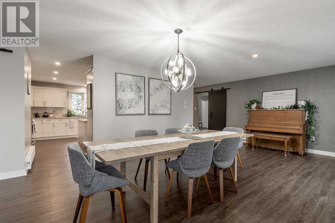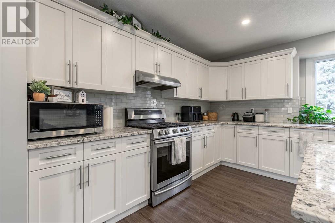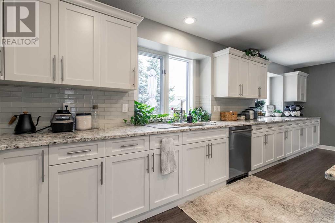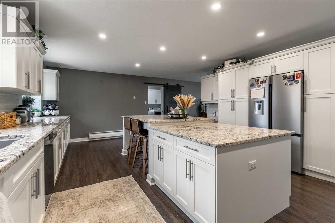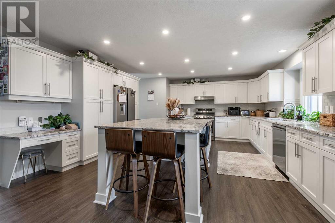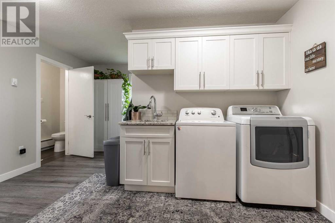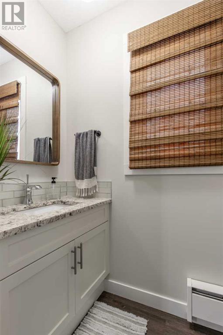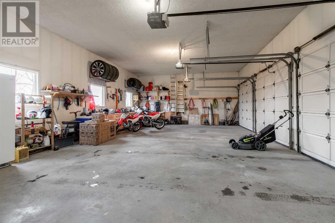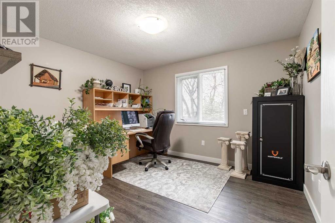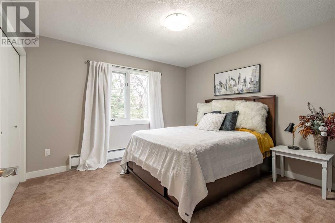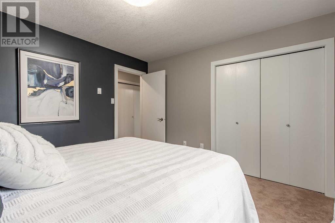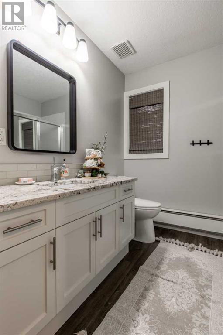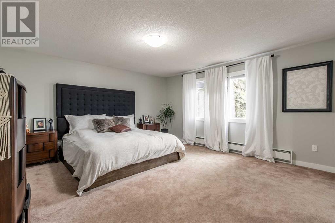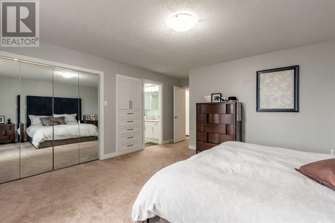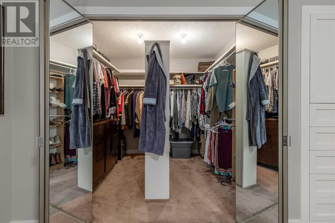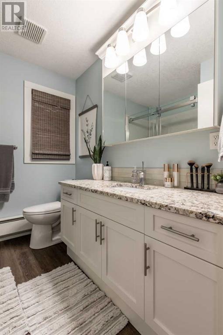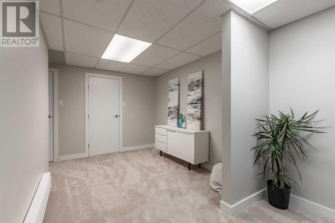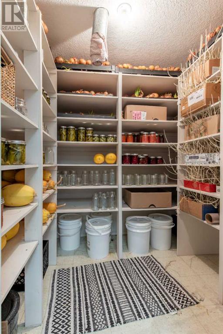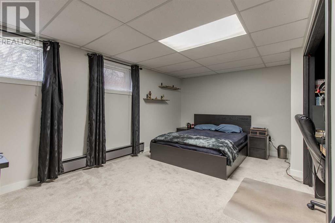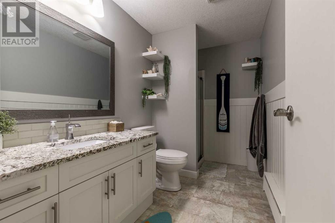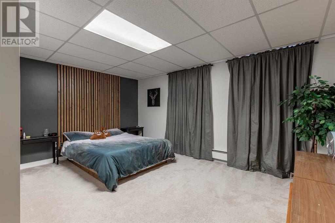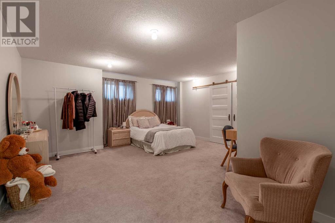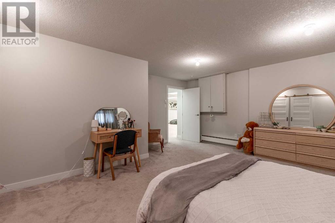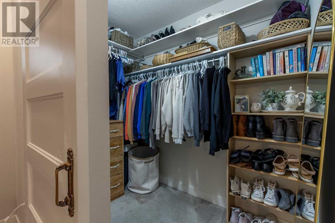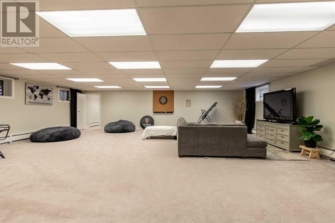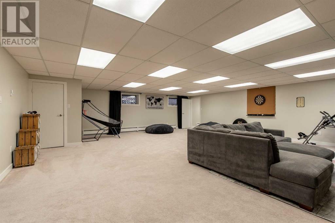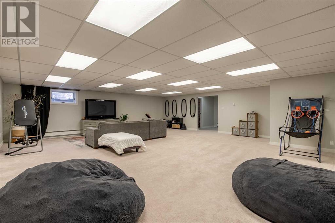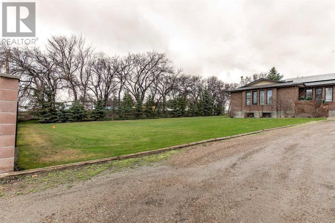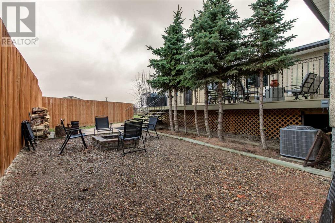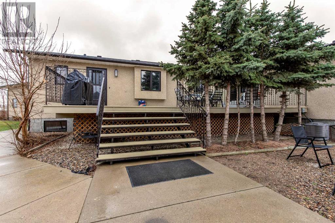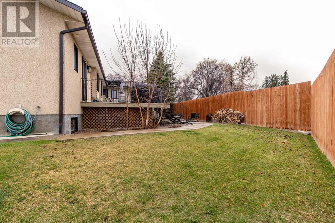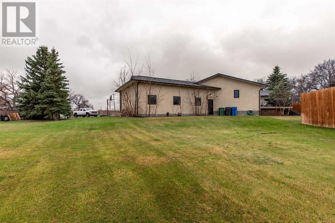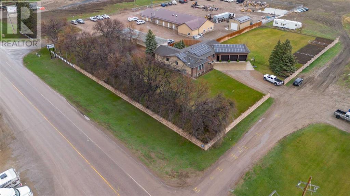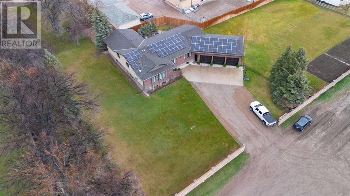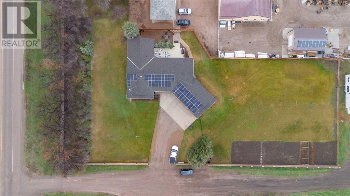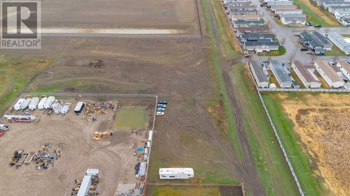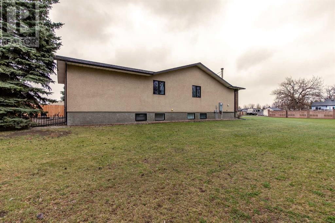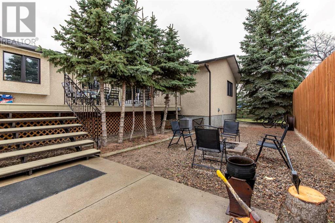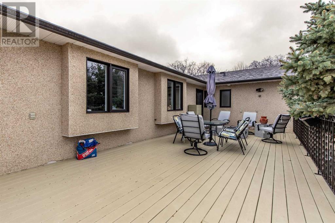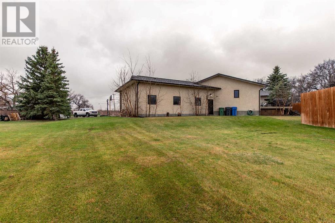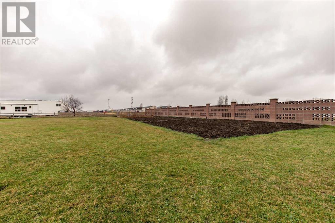6 Bedroom
4 Bathroom
2619 sqft
Bungalow
Fireplace
Central Air Conditioning
Baseboard Heaters
Acreage
Garden Area, Landscaped, Underground Sprinkler
$849,900
You may have just found your forever home! Exquisite 6-bedroom, 3.5-bathroom estate nestled on 1.39 acres, bordering the Town of Coaldale. Crafted with meticulous attention to detail, this family home has recently been upgraded with roof solar panels and showcases a huge country kitchen, inviting family room, spacious living areas, complemented by 3 main-floor bedrooms. Supersized master suite, boasts a spa-like ensuite bath and a walk-in closet. Lower level is fully developed, complete with a separate entry, hosting 2 additional bedrooms, versatile games and recreation spaces, and a generous cold storage area. Enhancements such as air conditioning, a triple car attached garage, and expansive garden grounds elevate the allure of this dream home, promising a lifestyle of unparalleled lifestyle of comfort. (id:48985)
Property Details
|
MLS® Number
|
A2124077 |
|
Property Type
|
Single Family |
|
Features
|
See Remarks, Closet Organizers, Level |
|
Parking Space Total
|
3 |
|
Plan
|
2111676 |
|
Structure
|
Deck |
Building
|
Bathroom Total
|
4 |
|
Bedrooms Above Ground
|
3 |
|
Bedrooms Below Ground
|
3 |
|
Bedrooms Total
|
6 |
|
Appliances
|
Refrigerator, Dishwasher, Stove, Microwave, Garburator, Washer & Dryer |
|
Architectural Style
|
Bungalow |
|
Basement Development
|
Finished |
|
Basement Features
|
Separate Entrance |
|
Basement Type
|
Full (finished) |
|
Constructed Date
|
1989 |
|
Construction Style Attachment
|
Detached |
|
Cooling Type
|
Central Air Conditioning |
|
Exterior Finish
|
Aluminum Siding, Brick, Metal, Stucco |
|
Fire Protection
|
Smoke Detectors |
|
Fireplace Present
|
Yes |
|
Fireplace Total
|
1 |
|
Flooring Type
|
Carpeted, Laminate |
|
Foundation Type
|
Poured Concrete |
|
Half Bath Total
|
1 |
|
Heating Fuel
|
Electric, Solar |
|
Heating Type
|
Baseboard Heaters |
|
Stories Total
|
1 |
|
Size Interior
|
2619 Sqft |
|
Total Finished Area
|
2619 Sqft |
|
Type
|
House |
Parking
Land
|
Acreage
|
Yes |
|
Fence Type
|
Partially Fenced |
|
Landscape Features
|
Garden Area, Landscaped, Underground Sprinkler |
|
Size Frontage
|
142 M |
|
Size Irregular
|
5614.00 |
|
Size Total
|
5614 M2|1 - 1.99 Acres |
|
Size Total Text
|
5614 M2|1 - 1.99 Acres |
|
Zoning Description
|
Ur - Urban Reserve |
Rooms
| Level |
Type |
Length |
Width |
Dimensions |
|
Lower Level |
Den |
|
|
13.58 Ft x 15.92 Ft |
|
Lower Level |
Recreational, Games Room |
|
|
27.17 Ft x 30.17 Ft |
|
Lower Level |
Furnace |
|
|
4.17 Ft x 6.75 Ft |
|
Lower Level |
Bedroom |
|
|
17.17 Ft x 16.83 Ft |
|
Lower Level |
Bedroom |
|
|
13.00 Ft x 15.58 Ft |
|
Lower Level |
Storage |
|
|
10.67 Ft x 5.75 Ft |
|
Lower Level |
Bedroom |
|
|
13.00 Ft x 16.83 Ft |
|
Lower Level |
Storage |
|
|
13.67 Ft x 6.08 Ft |
|
Lower Level |
Storage |
|
|
8.08 Ft x 6.08 Ft |
|
Lower Level |
3pc Bathroom |
|
|
Measurements not available |
|
Main Level |
Dining Room |
|
|
17.25 Ft x 14.75 Ft |
|
Main Level |
Kitchen |
|
|
17.33 Ft x 23.42 Ft |
|
Main Level |
Laundry Room |
|
|
13.67 Ft x 17.17 Ft |
|
Main Level |
Den |
|
|
16.92 Ft x 14.67 Ft |
|
Main Level |
Living Room |
|
|
16.92 Ft x 17.50 Ft |
|
Main Level |
Bedroom |
|
|
11.33 Ft x 12.00 Ft |
|
Main Level |
Bedroom |
|
|
11.33 Ft x 12.00 Ft |
|
Main Level |
Primary Bedroom |
|
|
15.08 Ft x 18.50 Ft |
|
Main Level |
Other |
|
|
7.58 Ft x 8.58 Ft |
|
Main Level |
3pc Bathroom |
|
|
7.58 Ft x 7.50 Ft |
|
Main Level |
4pc Bathroom |
|
|
4.00 Ft x 7.83 Ft |
|
Main Level |
2pc Bathroom |
|
|
Measurements not available |
https://www.realtor.ca/real-estate/26768016/2008-14-avenue-coaldale


