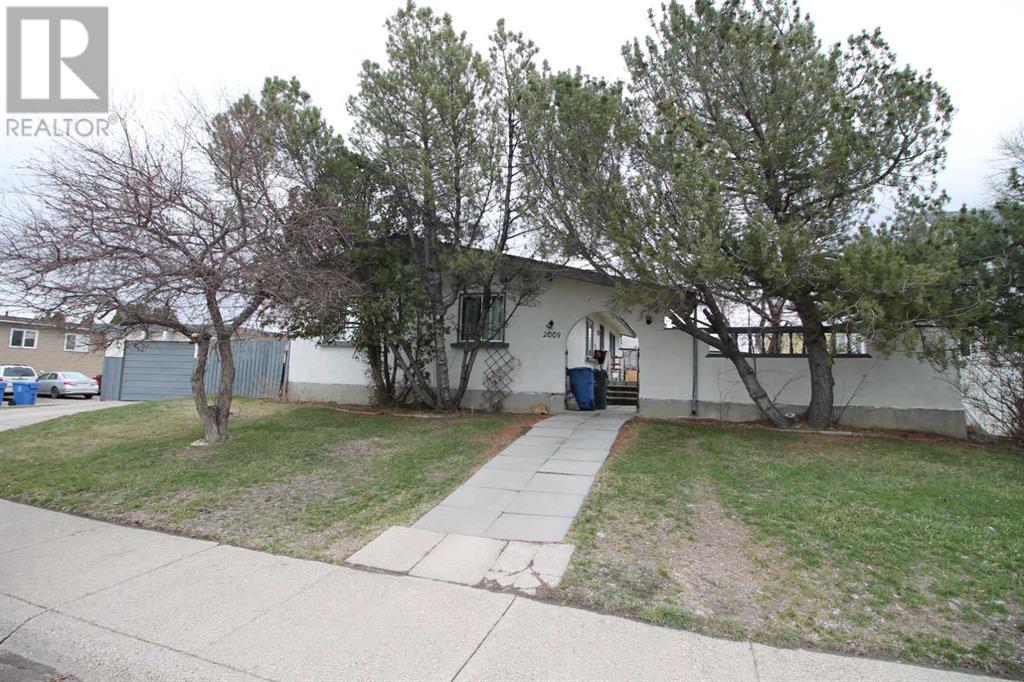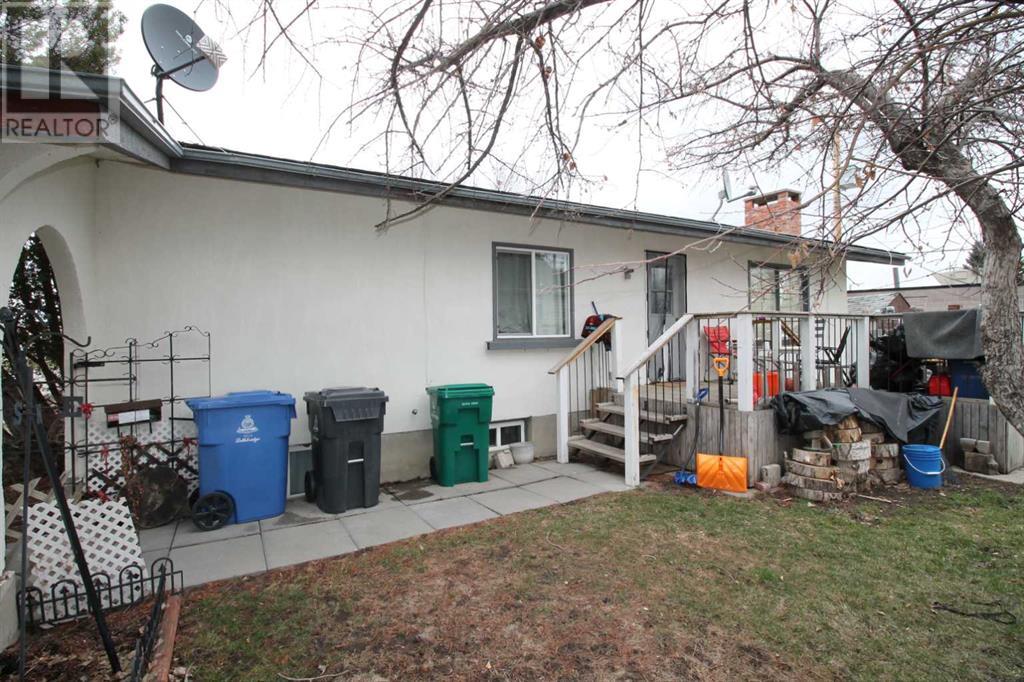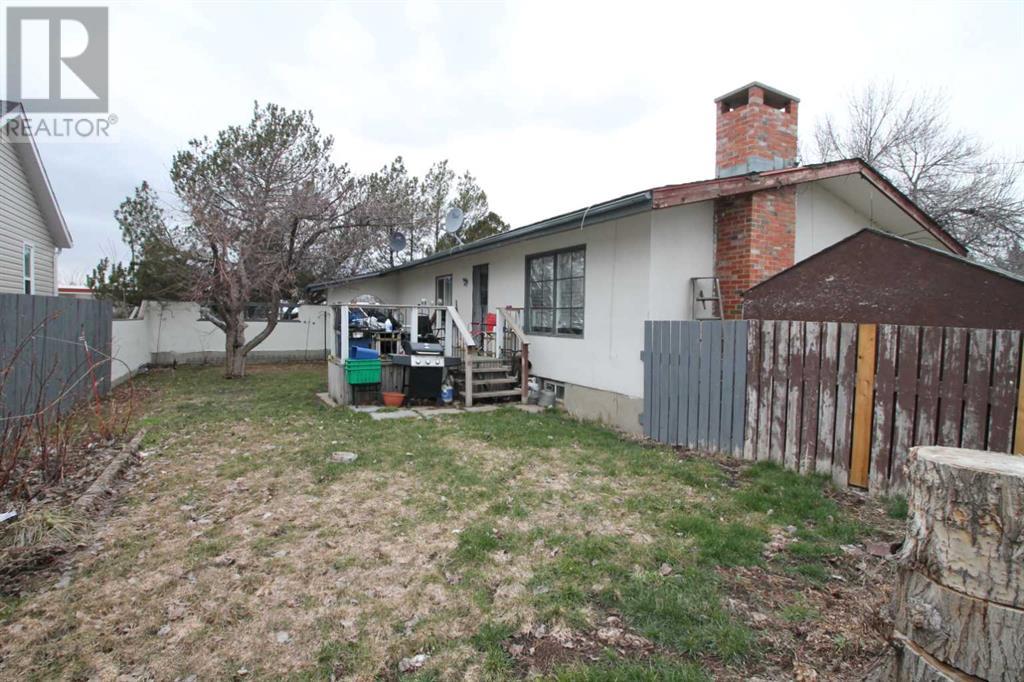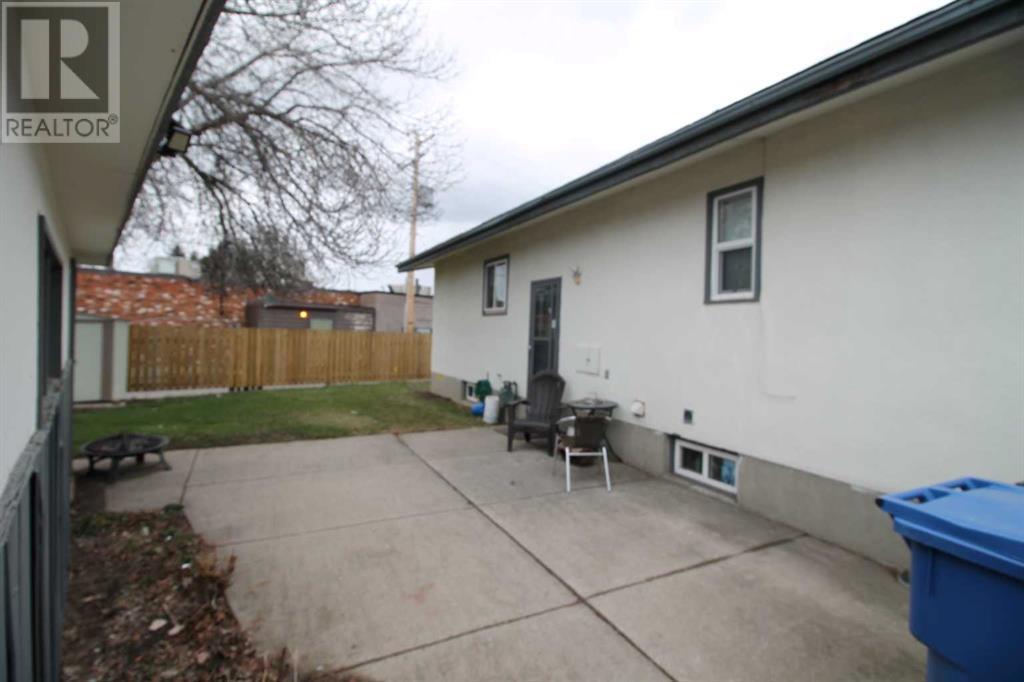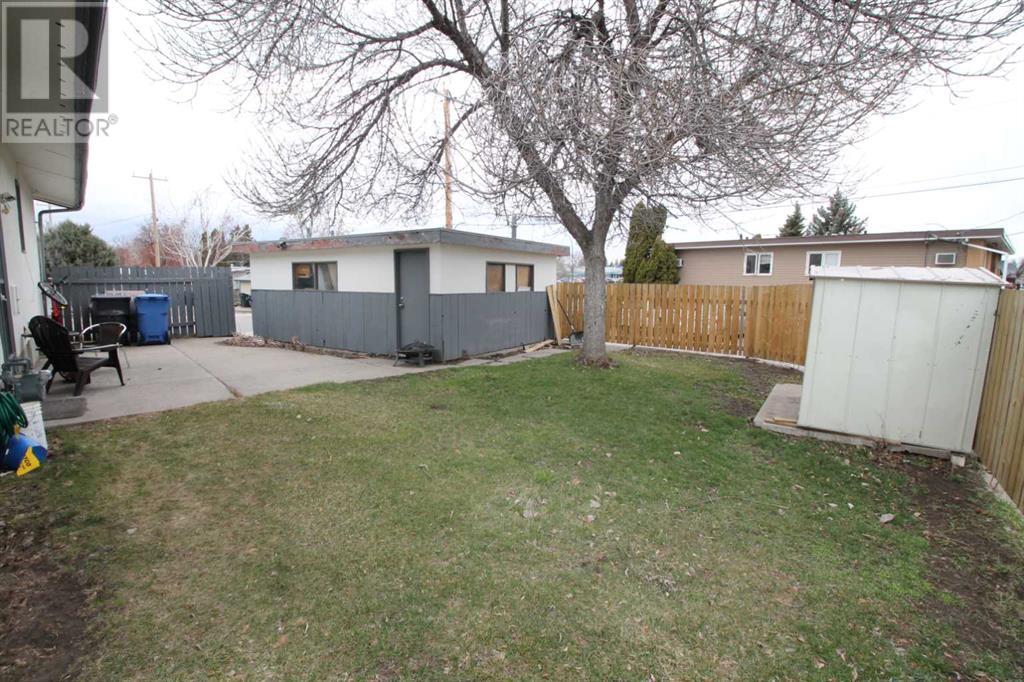5 Bedroom
3 Bathroom
1092 sqft
Bungalow
Fireplace
None
Forced Air
$330,000
Here is a nice home in a good South Side location close to too many amenities to mention. Upstairs this home features; a private yard, high vaulted ceilings, 3 bedrooms, laundry, large kitchen with dining area, a 4 piece main bath, and 3 piece ensuite. The lower level boasts 2 bedrooms, living room, kitchen, laundry, plenty of storage and it's own private yard and single car garage. Upgrades include; many newer upstairs windows, and a newer fence on 2 sides of the property. As the seller has not lived in the home, he seller makes no warranties or representations with regards to the property or chattels. Please note bsmt windows may not meet egress requirements. Both tenants up and down would like to stay. (id:48985)
Property Details
|
MLS® Number
|
A2121104 |
|
Property Type
|
Single Family |
|
Community Name
|
Agnes Davidson |
|
Amenities Near By
|
Playground |
|
Features
|
See Remarks, Other, Back Lane |
|
Parking Space Total
|
4 |
|
Plan
|
151jk |
|
Structure
|
See Remarks |
Building
|
Bathroom Total
|
3 |
|
Bedrooms Above Ground
|
3 |
|
Bedrooms Below Ground
|
2 |
|
Bedrooms Total
|
5 |
|
Architectural Style
|
Bungalow |
|
Basement Development
|
Finished |
|
Basement Features
|
Suite |
|
Basement Type
|
Full (finished) |
|
Constructed Date
|
1969 |
|
Construction Material
|
Poured Concrete, Wood Frame |
|
Construction Style Attachment
|
Detached |
|
Cooling Type
|
None |
|
Exterior Finish
|
Concrete, Stucco |
|
Fireplace Present
|
Yes |
|
Fireplace Total
|
1 |
|
Flooring Type
|
Laminate, Tile |
|
Foundation Type
|
Poured Concrete |
|
Heating Type
|
Forced Air |
|
Stories Total
|
1 |
|
Size Interior
|
1092 Sqft |
|
Total Finished Area
|
1092 Sqft |
|
Type
|
House |
Parking
Land
|
Acreage
|
No |
|
Fence Type
|
Fence |
|
Land Amenities
|
Playground |
|
Size Depth
|
24.99 M |
|
Size Frontage
|
32 M |
|
Size Irregular
|
6260.00 |
|
Size Total
|
6260 Sqft|4,051 - 7,250 Sqft |
|
Size Total Text
|
6260 Sqft|4,051 - 7,250 Sqft |
|
Zoning Description
|
R-l |
Rooms
| Level |
Type |
Length |
Width |
Dimensions |
|
Lower Level |
3pc Bathroom |
|
|
9.75 Ft x 5.33 Ft |
|
Lower Level |
Bedroom |
|
|
11.92 Ft x 10.83 Ft |
|
Lower Level |
Bedroom |
|
|
10.75 Ft x 8.58 Ft |
|
Lower Level |
Family Room |
|
|
19.25 Ft x 10.50 Ft |
|
Lower Level |
Laundry Room |
|
|
6.00 Ft x 5.00 Ft |
|
Lower Level |
Kitchen |
|
|
10.00 Ft x 8.00 Ft |
|
Lower Level |
Storage |
|
|
9.25 Ft x 10.50 Ft |
|
Main Level |
Living Room |
|
|
11.25 Ft x 18.75 Ft |
|
Main Level |
Kitchen |
|
|
10.25 Ft x 7.00 Ft |
|
Main Level |
Other |
|
|
12.42 Ft x 7.42 Ft |
|
Main Level |
Primary Bedroom |
|
|
12.25 Ft x 10.67 Ft |
|
Main Level |
Bedroom |
|
|
8.67 Ft x 10.67 Ft |
|
Main Level |
Bedroom |
|
|
8.75 Ft x 7.67 Ft |
|
Main Level |
4pc Bathroom |
|
|
5.00 Ft x 7.00 Ft |
|
Main Level |
3pc Bathroom |
|
|
Measurements not available |
https://www.realtor.ca/real-estate/26726393/2009-28-street-s-lethbridge-agnes-davidson


