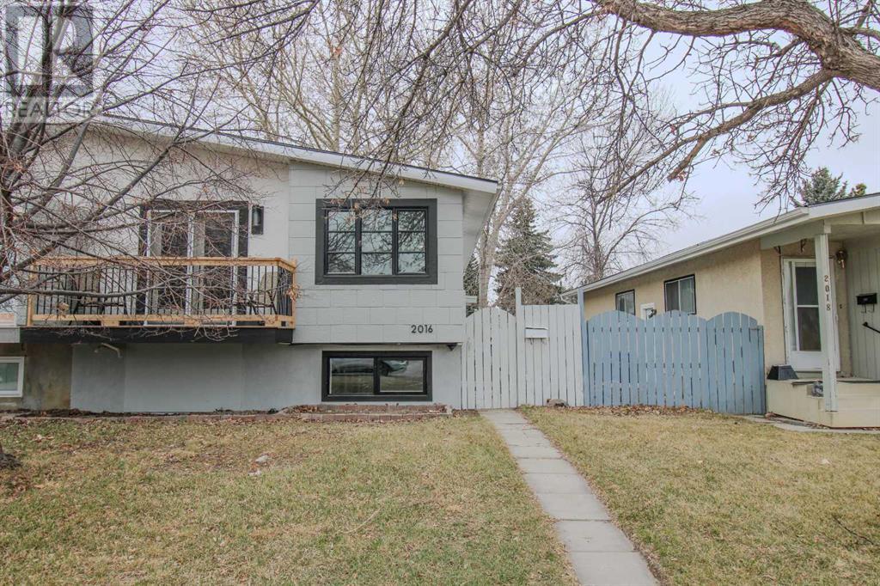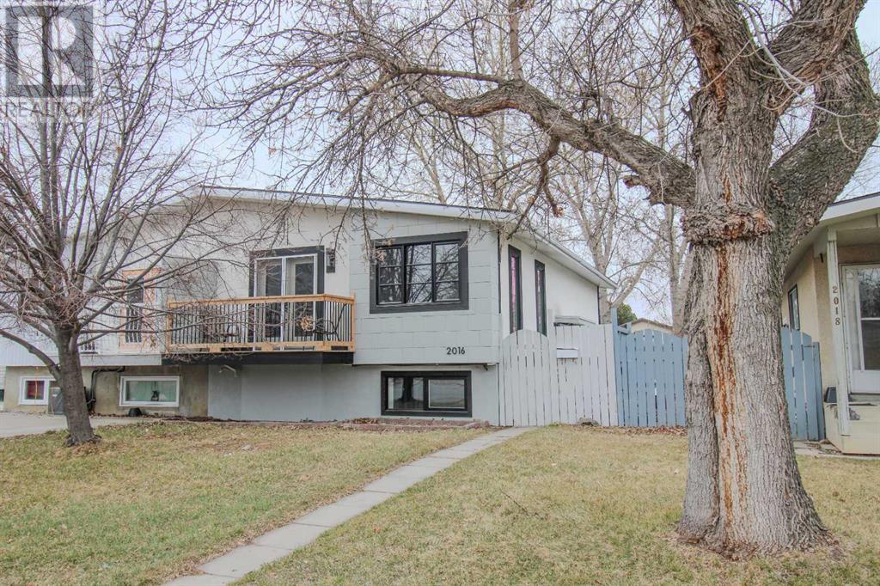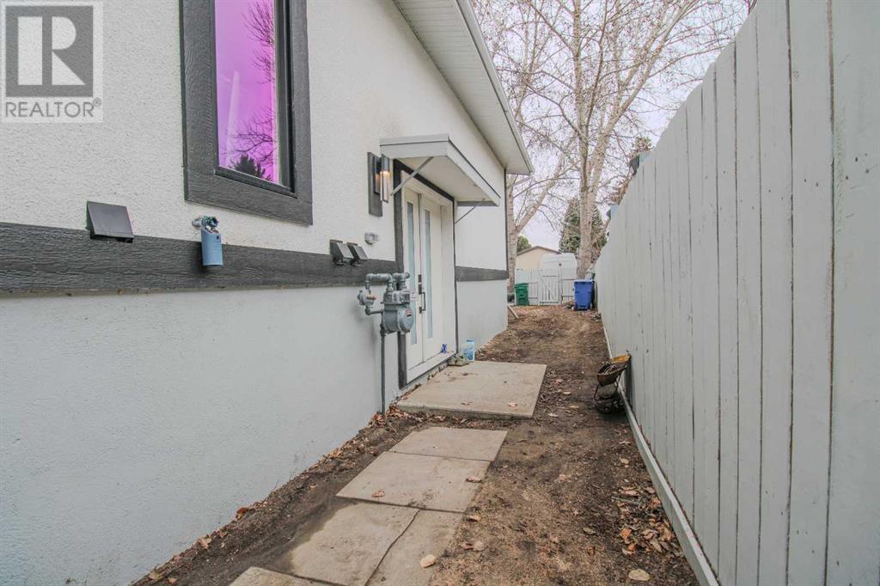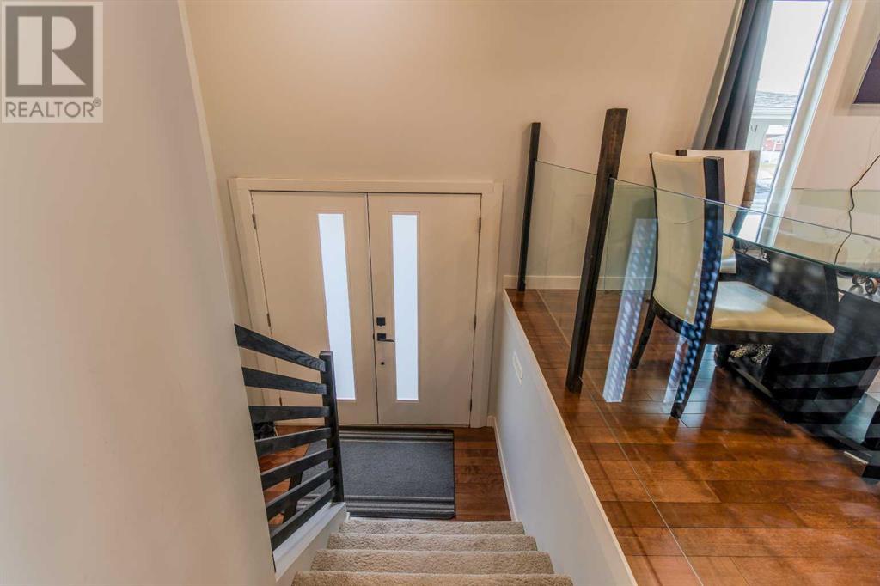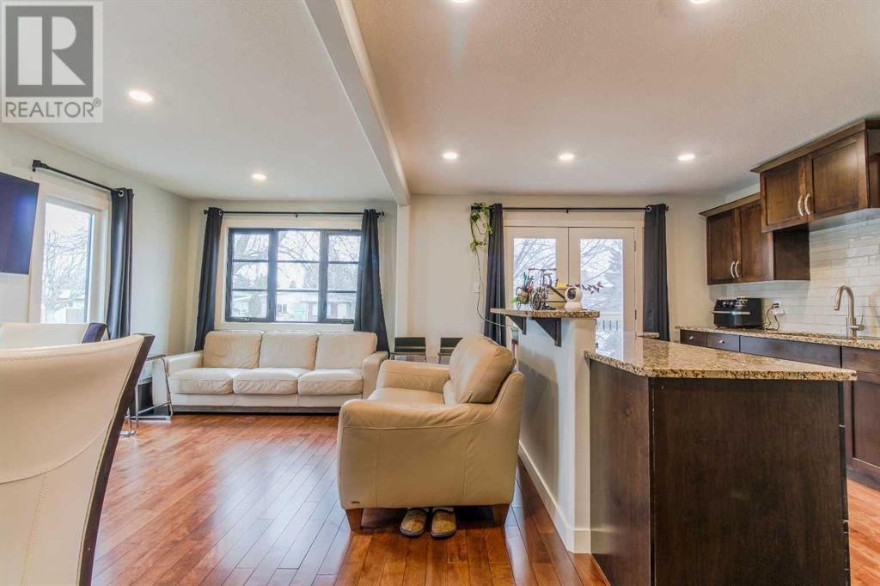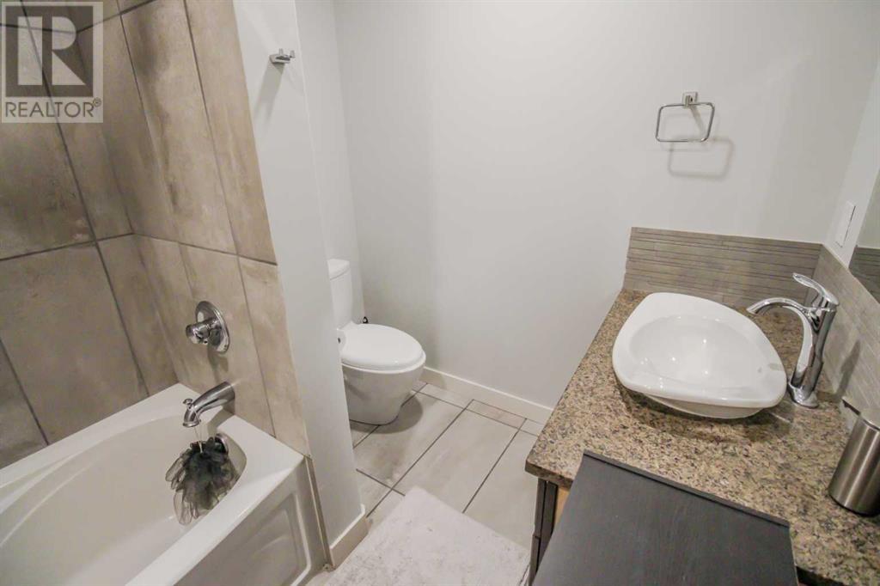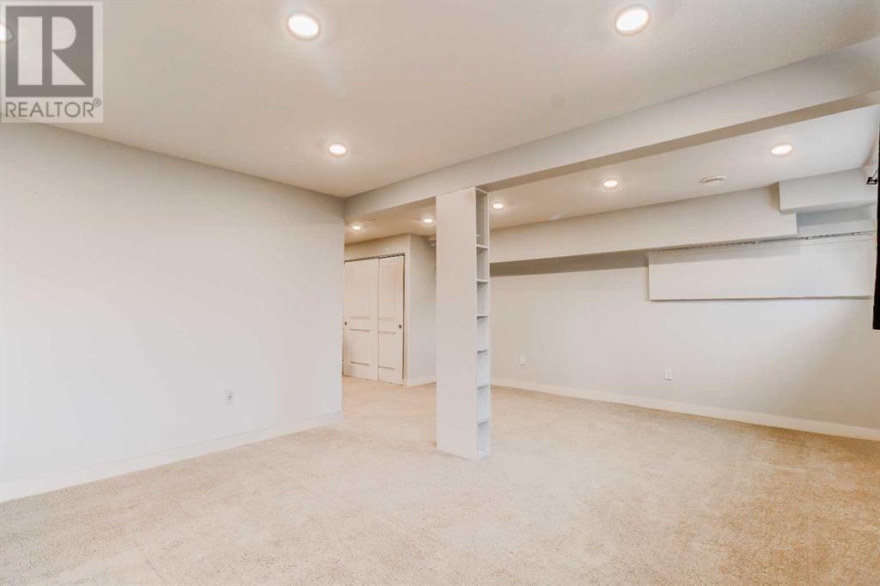3 Bedroom
3 Bathroom
883 ft2
Bi-Level
None
Forced Air
Lawn
$315,000
Welcome to 2016 23 St N! This beautifully renovated duplex offers modern finishes throughout, creating a stylish and comfortable living space. The main floor features a bright and inviting living room that flows seamlessly into the dining area and kitchen. Two well-sized bedrooms and a four-piece bathroom complete this level. The fully developed basement adds valuable living space with a spacious rec room, a laundry area, a three-piece bathroom, and a private primary bedroom with its own three-piece ensuite. Outside, the backyard provides plenty of potential for landscaping or outdoor entertaining. Conveniently located near amenities, this home is an excellent opportunity for buyers seeking both comfort and convenience. Contact your favourite REALTOR® today! (id:48985)
Property Details
|
MLS® Number
|
A2207230 |
|
Property Type
|
Single Family |
|
Community Name
|
Winston Churchill |
|
Amenities Near By
|
Park, Playground, Schools, Shopping |
|
Features
|
Back Lane |
|
Parking Space Total
|
1 |
|
Plan
|
731093 |
Building
|
Bathroom Total
|
3 |
|
Bedrooms Above Ground
|
2 |
|
Bedrooms Below Ground
|
1 |
|
Bedrooms Total
|
3 |
|
Appliances
|
Washer, Refrigerator, Dishwasher, Stove, Dryer |
|
Architectural Style
|
Bi-level |
|
Basement Development
|
Finished |
|
Basement Type
|
Full (finished) |
|
Constructed Date
|
1974 |
|
Construction Style Attachment
|
Semi-detached |
|
Cooling Type
|
None |
|
Exterior Finish
|
Stucco |
|
Flooring Type
|
Carpeted, Laminate, Tile |
|
Foundation Type
|
Poured Concrete |
|
Heating Type
|
Forced Air |
|
Stories Total
|
1 |
|
Size Interior
|
883 Ft2 |
|
Total Finished Area
|
883 Sqft |
|
Type
|
Duplex |
Parking
Land
|
Acreage
|
No |
|
Fence Type
|
Fence |
|
Land Amenities
|
Park, Playground, Schools, Shopping |
|
Landscape Features
|
Lawn |
|
Size Depth
|
37.49 M |
|
Size Frontage
|
9.14 M |
|
Size Irregular
|
3705.00 |
|
Size Total
|
3705 Sqft|0-4,050 Sqft |
|
Size Total Text
|
3705 Sqft|0-4,050 Sqft |
|
Zoning Description
|
R-37 |
Rooms
| Level |
Type |
Length |
Width |
Dimensions |
|
Basement |
3pc Bathroom |
|
|
Measurements not available |
|
Basement |
3pc Bathroom |
|
|
Measurements not available |
|
Basement |
Primary Bedroom |
|
|
15.08 Ft x 12.58 Ft |
|
Basement |
Recreational, Games Room |
|
|
20.33 Ft x 24.67 Ft |
|
Basement |
Furnace |
|
|
3.17 Ft x 8.00 Ft |
|
Main Level |
4pc Bathroom |
|
|
Measurements not available |
|
Main Level |
Bedroom |
|
|
8.50 Ft x 14.25 Ft |
|
Main Level |
Bedroom |
|
|
12.33 Ft x 11.83 Ft |
|
Main Level |
Dining Room |
|
|
8.83 Ft x 18.58 Ft |
|
Main Level |
Kitchen |
|
|
11.92 Ft x 16.33 Ft |
|
Main Level |
Living Room |
|
|
8.83 Ft x 9.17 Ft |
https://www.realtor.ca/real-estate/28100388/2016-23-street-n-lethbridge-winston-churchill


