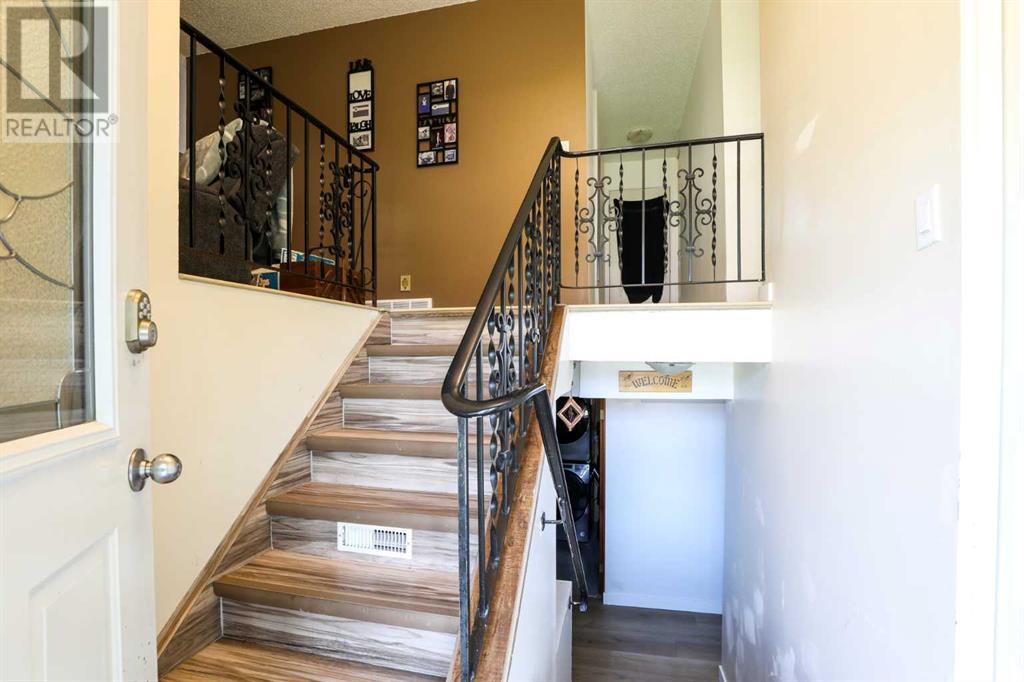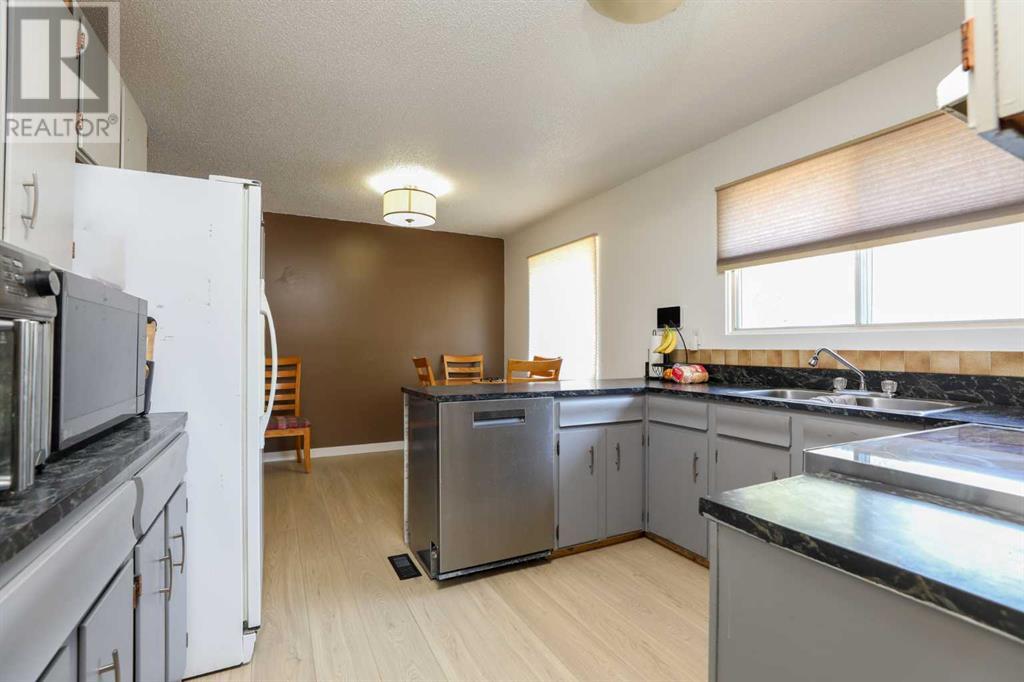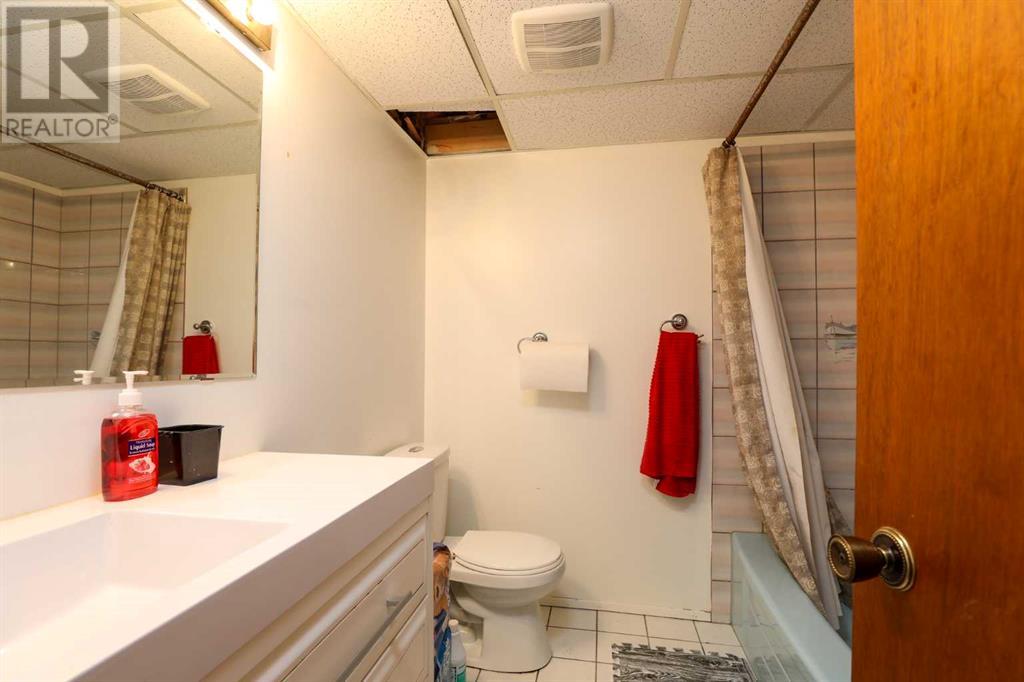5 Bedroom
3 Bathroom
1102 sqft
Bi-Level
Fireplace
Central Air Conditioning
Baseboard Heaters, Other, Forced Air
Landscaped
$369,900
This fantastic 5 bedroom + office home is located in a mature, quiet neighbourhood and is ready for new owners! Inside, you will find all the creature comforts you need including updated bathrooms, a 2 piece ensuite off the primary bedroom, central A/C and a lovely wood burning fireplace in the basement (which was used this past February). The almost 6000 sf lot provides so many outdoor opportunities... Garage of your Dreams? A Gardener's Paradise? A Pool? The sky is the limit! The roof is approximately 6 years old and the A/C & furnace have been regularly inspected & maintained. Home is calling... call your REALTOR® and make it yours! (id:48985)
Property Details
|
MLS® Number
|
A2150920 |
|
Property Type
|
Single Family |
|
Community Name
|
Winston Churchill |
|
Amenities Near By
|
Schools |
|
Features
|
Back Lane |
|
Plan
|
7510919 |
|
Structure
|
Deck |
Building
|
Bathroom Total
|
3 |
|
Bedrooms Above Ground
|
3 |
|
Bedrooms Below Ground
|
2 |
|
Bedrooms Total
|
5 |
|
Appliances
|
Washer, Refrigerator, Dishwasher, Stove, Dryer, Hood Fan, See Remarks, Window Coverings |
|
Architectural Style
|
Bi-level |
|
Basement Development
|
Finished |
|
Basement Type
|
Full (finished) |
|
Constructed Date
|
1976 |
|
Construction Style Attachment
|
Detached |
|
Cooling Type
|
Central Air Conditioning |
|
Exterior Finish
|
Brick |
|
Fireplace Present
|
Yes |
|
Fireplace Total
|
1 |
|
Flooring Type
|
Cork, Tile, Vinyl Plank |
|
Foundation Type
|
None |
|
Half Bath Total
|
1 |
|
Heating Fuel
|
Natural Gas |
|
Heating Type
|
Baseboard Heaters, Other, Forced Air |
|
Size Interior
|
1102 Sqft |
|
Total Finished Area
|
1102 Sqft |
|
Type
|
House |
Parking
Land
|
Acreage
|
No |
|
Fence Type
|
Fence |
|
Land Amenities
|
Schools |
|
Landscape Features
|
Landscaped |
|
Size Depth
|
35.05 M |
|
Size Frontage
|
15.85 M |
|
Size Irregular
|
5979.00 |
|
Size Total
|
5979 Sqft|4,051 - 7,250 Sqft |
|
Size Total Text
|
5979 Sqft|4,051 - 7,250 Sqft |
|
Zoning Description
|
R-l |
Rooms
| Level |
Type |
Length |
Width |
Dimensions |
|
Basement |
Bedroom |
|
|
10.75 Ft x 8.67 Ft |
|
Basement |
Bedroom |
|
|
10.75 Ft x 8.58 Ft |
|
Basement |
Family Room |
|
|
22.00 Ft x 13.92 Ft |
|
Basement |
Office |
|
|
10.42 Ft x 7.17 Ft |
|
Basement |
Furnace |
|
|
9.83 Ft x 7.17 Ft |
|
Basement |
4pc Bathroom |
|
|
7.17 Ft x 6.92 Ft |
|
Main Level |
Primary Bedroom |
|
|
12.83 Ft x 11.08 Ft |
|
Main Level |
Living Room |
|
|
14.25 Ft x 13.75 Ft |
|
Main Level |
Kitchen |
|
|
11.00 Ft x 9.67 Ft |
|
Main Level |
Dining Room |
|
|
11.25 Ft x 7.83 Ft |
|
Main Level |
Bedroom |
|
|
10.58 Ft x 9.00 Ft |
|
Main Level |
Bedroom |
|
|
10.58 Ft x 8.92 Ft |
|
Main Level |
4pc Bathroom |
|
|
7.50 Ft x 6.00 Ft |
|
Main Level |
2pc Bathroom |
|
|
5.08 Ft x 4.17 Ft |
https://www.realtor.ca/real-estate/27189954/2017-17-street-n-lethbridge-winston-churchill
































