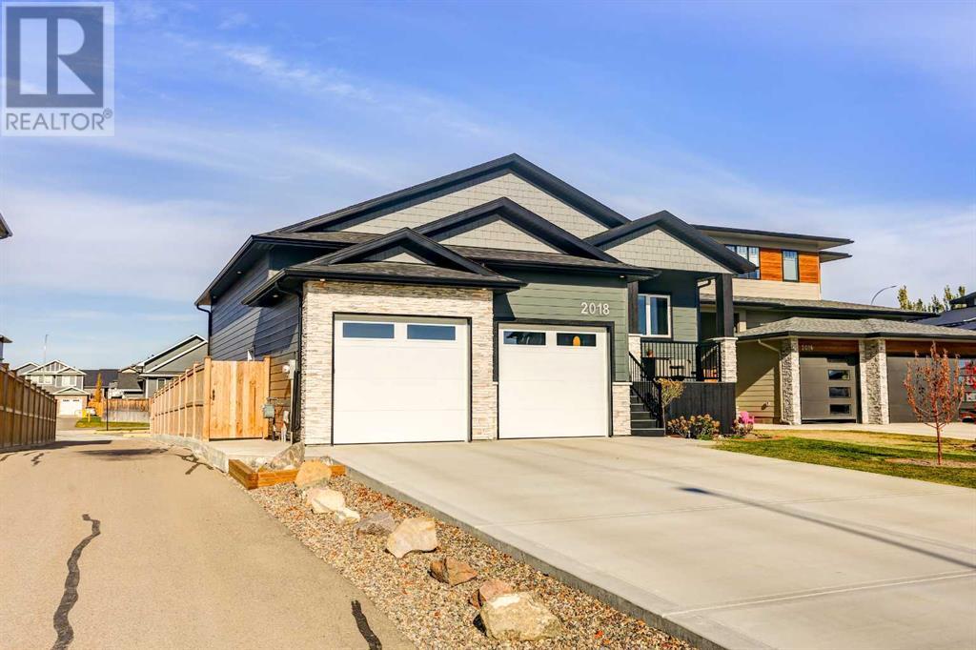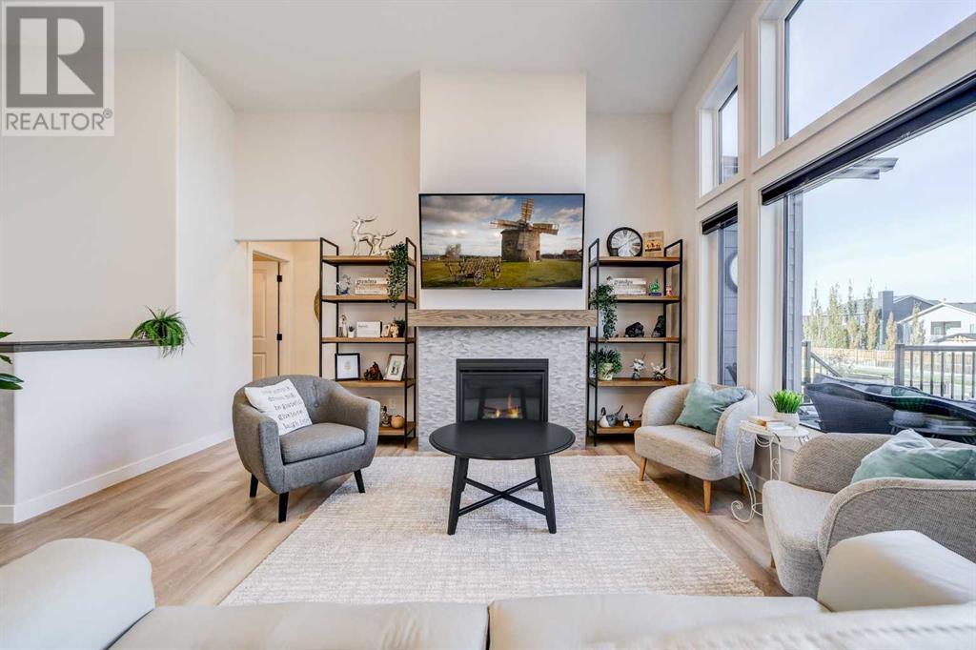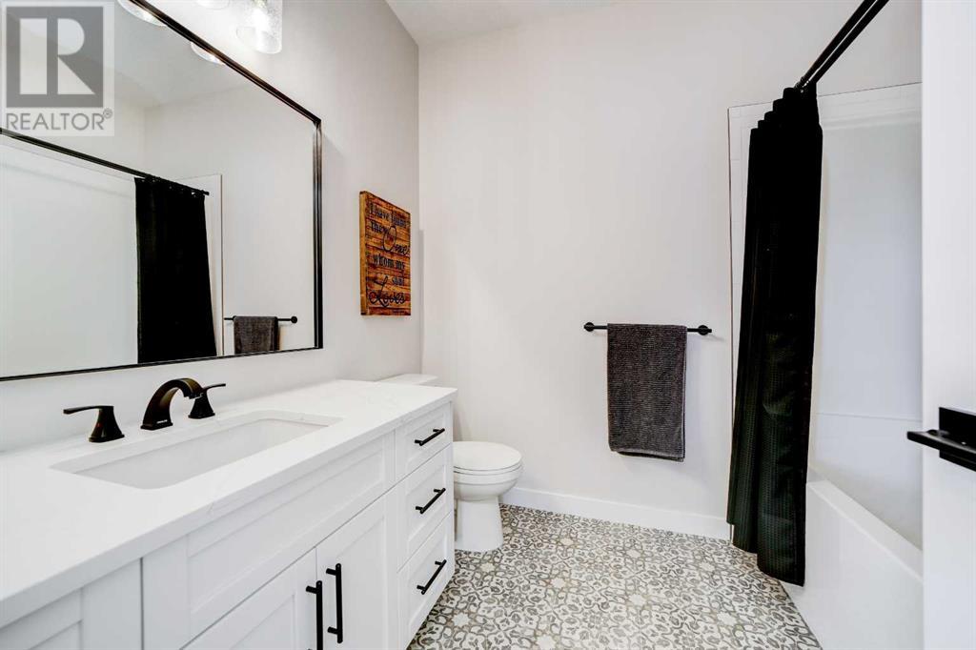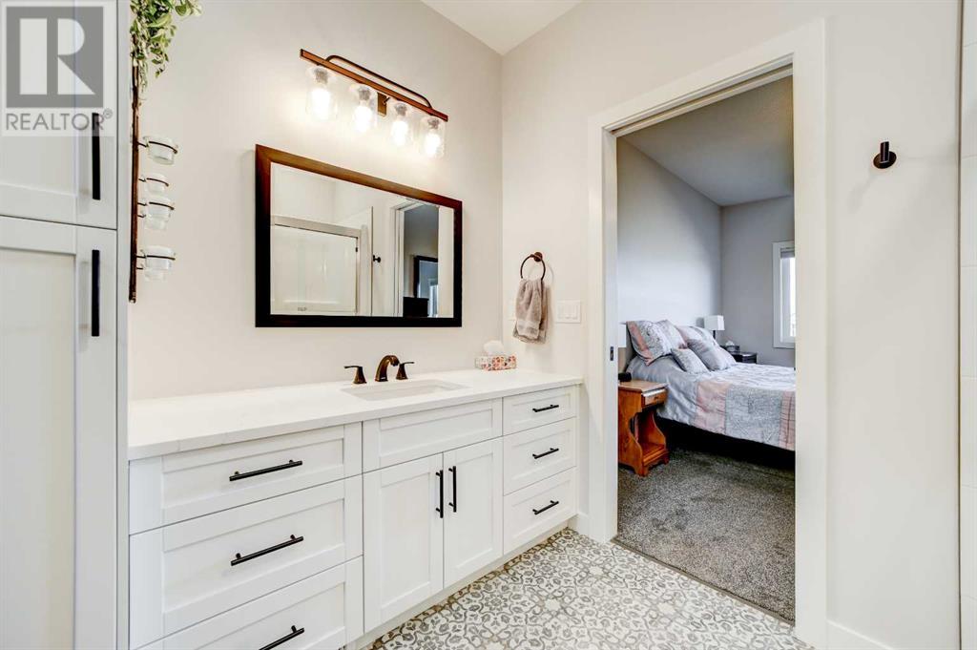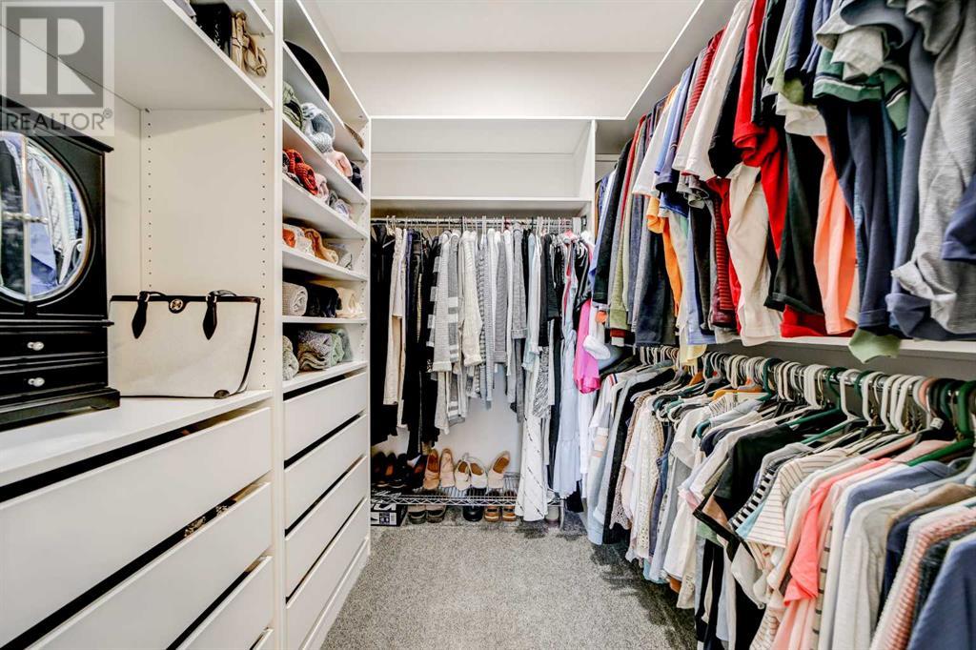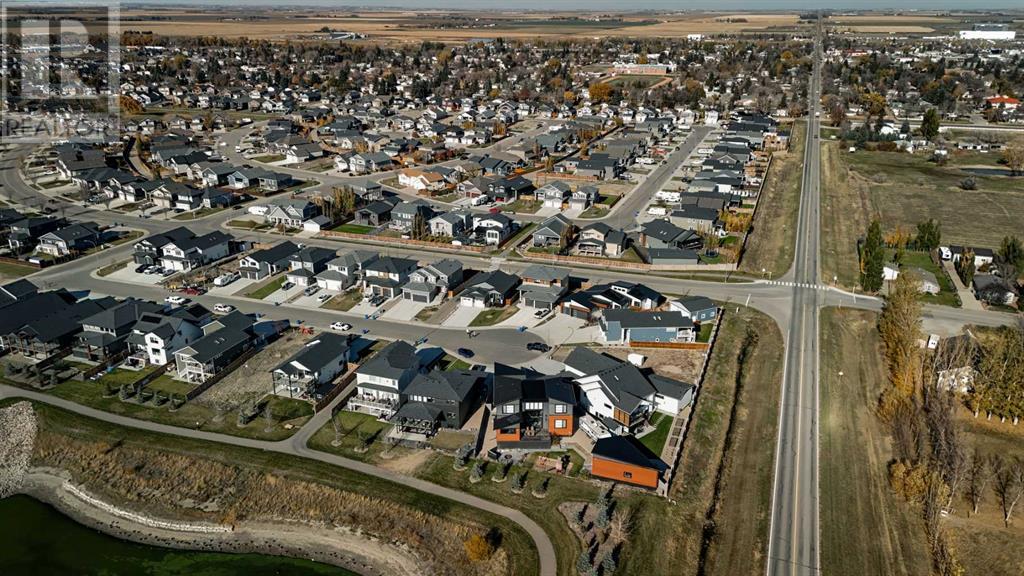4 Bedroom
3 Bathroom
1332 sqft
Bungalow
Fireplace
Central Air Conditioning
Forced Air
Landscaped, Lawn, Underground Sprinkler
$689,900
Welcome home to 2018 30A Avenue in Coaldale! This is a 2023-built gem, offering a comfortable and contemporary living space with plenty of room for the entire family. With a total of 1,332 square feet, this property features four bedrooms and three bathrooms all with fan timers, providing ample space for both relaxation and entertaining. The main floor is designed with an open concept, creating a welcoming atmosphere as soon as you walk in. It includes a spacious living room with large triple pane windows windows that let in plenty of natural light, and a cozy fireplace perfect for those chilly evenings. The kitchen is equipped with modern appliances, an island for extra prep space, a pantry for additional storage, range good lifts for more storage and a dining area that opens onto the back deck, making indoor-outdoor living a breeze. The main level also boasts a bedroom ideal for guests or a home office, and the primary bedroom, which features a walk-in closet, a private three-piece ensuite, TV hookup behind dresser, and direct access to the backyard, providing a quiet retreat. A big bonus is the back deck is sheltered from winds and there's a gas line on deck for BBQ. The fully finished basement expands the living area significantly, featuring a huge family room that can accommodate various activities, two additional bedrooms, a full four-piece bathroom, a laundry room, and a utility room. This layout offers flexibility for families of all sizes. Outside, the backyard is landscaped and fenced, creating a safe and pleasant space for outdoor activities. The property also includes a double garage and a parking pad, ensuring plenty of parking options. Located in a peaceful cul-de-sac, this home offers the perfect combination of privacy and convenience, with easy access to all the amenities Coaldale has to offer. Whether you’re looking for a spacious family home or a modern new build in a great community, 2018 30A Avenue checks all the boxes. Contact your favourite REA LTOR ® today! (id:48985)
Property Details
|
MLS® Number
|
A2175221 |
|
Property Type
|
Single Family |
|
Amenities Near By
|
Park, Playground, Schools, Shopping, Water Nearby |
|
Community Features
|
Lake Privileges |
|
Features
|
Cul-de-sac |
|
Parking Space Total
|
4 |
|
Plan
|
1911196 |
|
Structure
|
Deck |
Building
|
Bathroom Total
|
3 |
|
Bedrooms Above Ground
|
2 |
|
Bedrooms Below Ground
|
2 |
|
Bedrooms Total
|
4 |
|
Appliances
|
Washer, Refrigerator, Stove, Dryer, Microwave, Window Coverings, Garage Door Opener |
|
Architectural Style
|
Bungalow |
|
Basement Development
|
Finished |
|
Basement Type
|
Full (finished) |
|
Constructed Date
|
2023 |
|
Construction Style Attachment
|
Detached |
|
Cooling Type
|
Central Air Conditioning |
|
Exterior Finish
|
Stone |
|
Fireplace Present
|
Yes |
|
Fireplace Total
|
2 |
|
Flooring Type
|
Carpeted, Vinyl |
|
Foundation Type
|
Poured Concrete |
|
Heating Type
|
Forced Air |
|
Stories Total
|
1 |
|
Size Interior
|
1332 Sqft |
|
Total Finished Area
|
1332 Sqft |
|
Type
|
House |
Parking
|
Attached Garage
|
2 |
|
Parking Pad
|
|
Land
|
Acreage
|
No |
|
Fence Type
|
Fence |
|
Land Amenities
|
Park, Playground, Schools, Shopping, Water Nearby |
|
Landscape Features
|
Landscaped, Lawn, Underground Sprinkler |
|
Size Depth
|
42.98 M |
|
Size Frontage
|
16 M |
|
Size Irregular
|
687.68 |
|
Size Total
|
687.68 M2|7,251 - 10,889 Sqft |
|
Size Total Text
|
687.68 M2|7,251 - 10,889 Sqft |
|
Zoning Description
|
Resi |
Rooms
| Level |
Type |
Length |
Width |
Dimensions |
|
Lower Level |
4pc Bathroom |
|
|
Measurements not available |
|
Lower Level |
Bedroom |
|
|
12.25 Ft x 9.75 Ft |
|
Lower Level |
Bedroom |
|
|
12.25 Ft x 9.92 Ft |
|
Lower Level |
Family Room |
|
|
25.08 Ft x 30.25 Ft |
|
Lower Level |
Furnace |
|
|
14.08 Ft x 11.00 Ft |
|
Main Level |
3pc Bathroom |
|
|
Measurements not available |
|
Main Level |
4pc Bathroom |
|
|
Measurements not available |
|
Main Level |
Bedroom |
|
|
10.33 Ft x 11.33 Ft |
|
Main Level |
Dining Room |
|
|
11.00 Ft x 12.08 Ft |
|
Main Level |
Kitchen |
|
|
10.75 Ft x 13.75 Ft |
|
Main Level |
Living Room |
|
|
14.92 Ft x 19.25 Ft |
|
Main Level |
Primary Bedroom |
|
|
13.08 Ft x 14.00 Ft |
|
Main Level |
Other |
|
|
6.50 Ft x 7.08 Ft |
https://www.realtor.ca/real-estate/27587453/2018-30a-avenue-coaldale




