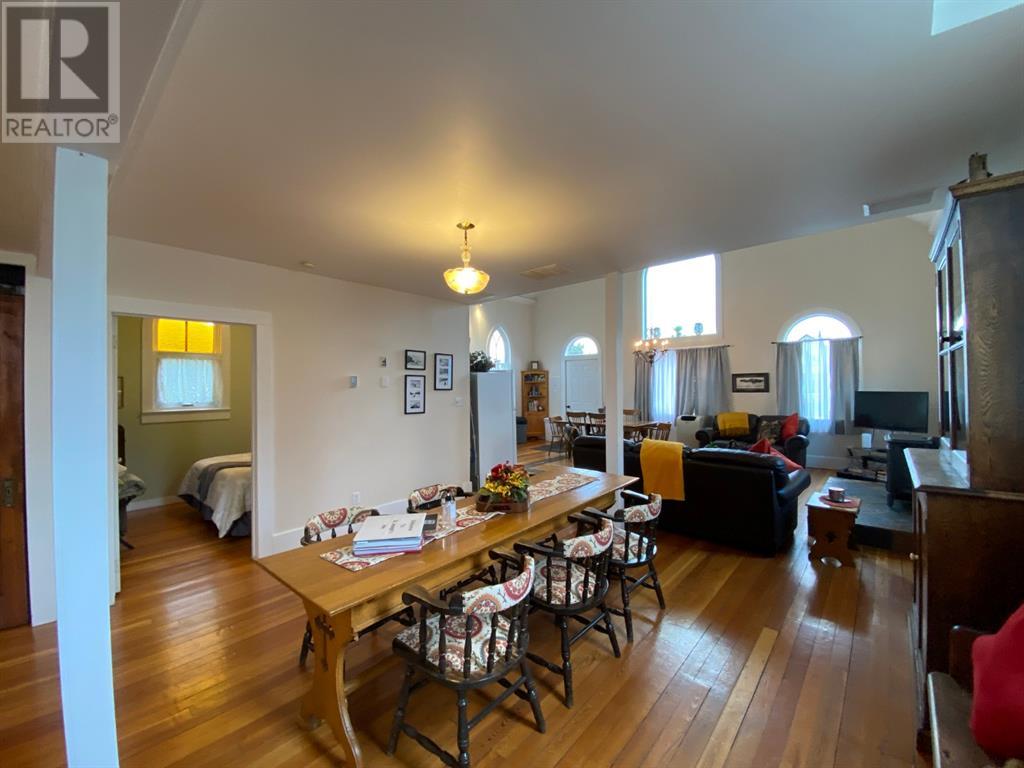3 Bedroom
2 Bathroom
1537 sqft
Fireplace
Partially Air Conditioned
Forced Air
$324,900
Impeccable craftsmanship and attention to detail in this beautifully renovated former church and now home in Cowley. The space takes advantage of an open floor plan, vaulted ceilings, and beautiful, big windows that capture the magic of southern Alberta's Big Sky prairies colliding with the Rocky Mountain's Livingstone Range. There are two bedrooms up and one bedroom down, along with 2 very lovely bathrooms. There is also a well crafted door that incorporates authentic barn door hinges. The property has easy access west to Crowsnest Pass and Fernie, and east to Lethbridge and Calgary. It is also close to Castle Mountain Ski Resort. The area is known for first class fly fishing, golfing, boating, Nordic/Alpine skiing, and tremendous access to hundreds of miles of mountain backcountry trails. Welcome to this one-of-a-kind, affordable near mountain retreat or an inspiring home to put down roots. (id:48985)
Property Details
|
MLS® Number
|
A2174624 |
|
Property Type
|
Single Family |
|
Amenities Near By
|
Golf Course, Schools, Shopping, Water Nearby |
|
Community Features
|
Golf Course Development, Lake Privileges, Fishing, Pets Allowed |
|
Features
|
Level |
|
Parking Space Total
|
4 |
|
Plan
|
1559i |
|
Structure
|
Deck |
Building
|
Bathroom Total
|
2 |
|
Bedrooms Above Ground
|
3 |
|
Bedrooms Total
|
3 |
|
Age
|
Age Is Unknown |
|
Appliances
|
Refrigerator, Stove, Window Coverings, Washer & Dryer |
|
Basement Type
|
None |
|
Construction Style Attachment
|
Detached |
|
Cooling Type
|
Partially Air Conditioned |
|
Fireplace Present
|
Yes |
|
Fireplace Total
|
1 |
|
Flooring Type
|
Wood |
|
Foundation Type
|
See Remarks |
|
Heating Type
|
Forced Air |
|
Stories Total
|
1 |
|
Size Interior
|
1537 Sqft |
|
Total Finished Area
|
1537 Sqft |
|
Type
|
House |
Parking
Land
|
Acreage
|
No |
|
Fence Type
|
Not Fenced |
|
Land Amenities
|
Golf Course, Schools, Shopping, Water Nearby |
|
Size Depth
|
36.57 M |
|
Size Frontage
|
15.24 M |
|
Size Irregular
|
6000.00 |
|
Size Total
|
6000 Sqft|4,051 - 7,250 Sqft |
|
Size Total Text
|
6000 Sqft|4,051 - 7,250 Sqft |
|
Zoning Description
|
Residential |
Rooms
| Level |
Type |
Length |
Width |
Dimensions |
|
Lower Level |
3pc Bathroom |
|
|
.00 Ft x .00 Ft |
|
Main Level |
Other |
|
|
7.50 Ft x 7.17 Ft |
|
Main Level |
Other |
|
|
16.50 Ft x 25.00 Ft |
|
Main Level |
Living Room |
|
|
15.50 Ft x 22.00 Ft |
|
Main Level |
Primary Bedroom |
|
|
11.25 Ft x 9.50 Ft |
|
Upper Level |
Bedroom |
|
|
15.00 Ft x 11.00 Ft |
|
Upper Level |
Other |
|
|
7.00 Ft x 9.00 Ft |
|
Upper Level |
3pc Bathroom |
|
|
.00 Ft x .00 Ft |
|
Upper Level |
Bedroom |
|
|
11.25 Ft x 9.50 Ft |
https://www.realtor.ca/real-estate/27568958/202-5-street-cowley






















