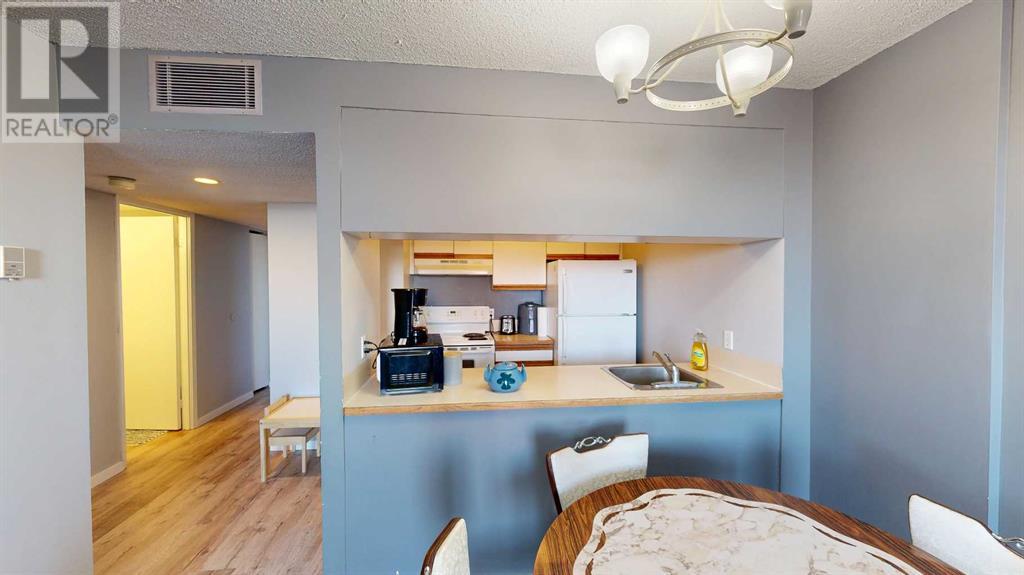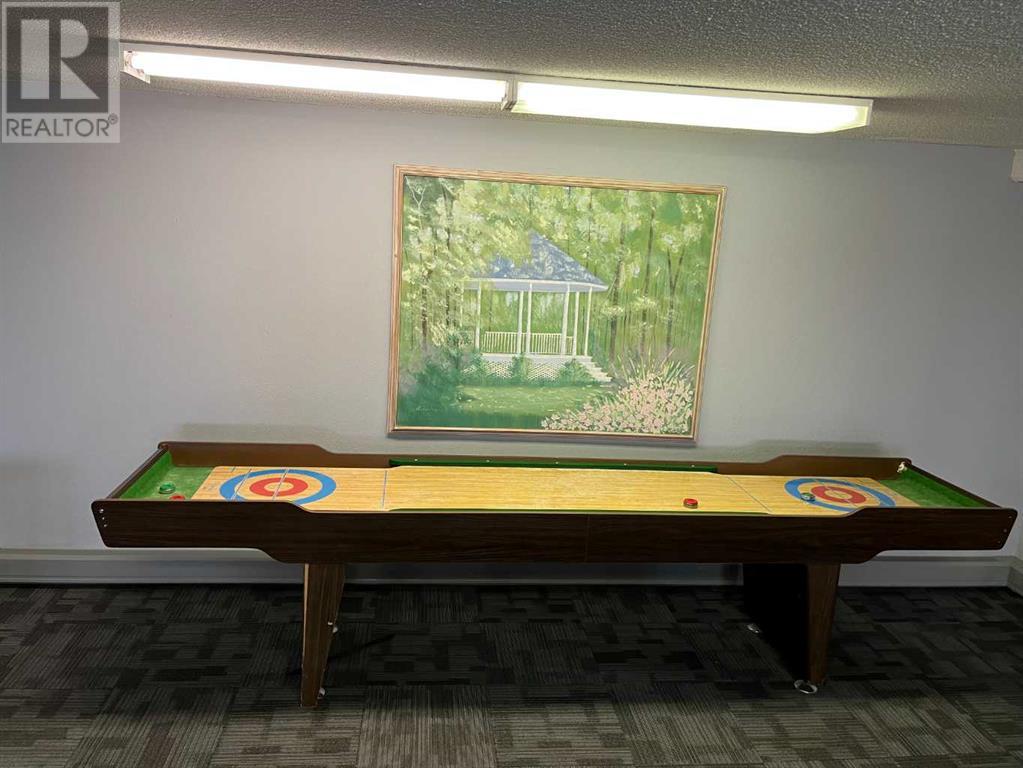202, 515 6 Street S Lethbridge, Alberta T1J 4J1
Interested?
Contact us for more information
$119,900Maintenance, Common Area Maintenance, Electricity, Heat, Insurance, Ground Maintenance, Parking, Property Management, Reserve Fund Contributions, Security, Other, See Remarks, Sewer, Waste Removal, Water
$527.11 Monthly
Maintenance, Common Area Maintenance, Electricity, Heat, Insurance, Ground Maintenance, Parking, Property Management, Reserve Fund Contributions, Security, Other, See Remarks, Sewer, Waste Removal, Water
$527.11 MonthlyThe Landmark is a prestigious high-rise condominium in the heart of downtown, offering an exceptional blend of comfort, convenience, and security. Residents enjoy premium amenities, including a secure parkade, elevators, handicap accessibility, an exercise room, a sauna, and a social room equipped with ping pong, a pool table, and shuffleboard for endless entertainment.This 2nd-floor suite offers a unique advantage—it backs directly onto the expansive "Promenade Deck," a wraparound outdoor space with stunning views. Step outside your door and enjoy this exclusive feature, perfect for relaxation or entertaining. The 2nd floor also houses all key amenities, including the laundry room, making daily living even more convenient.With ALL utilities included in the monthly condo fee and an on-site resident manager ensuring smooth operations, The Landmark provides a worry-free lifestyle. Whether you're looking for a secure, low-maintenance home or a smart investment, this is a prime opportunity in a great location! (id:48985)
Property Details
| MLS® Number | A2194724 |
| Property Type | Single Family |
| Community Name | Downtown |
| Amenities Near By | Shopping |
| Community Features | Pets Not Allowed |
| Features | See Remarks, Elevator, Sauna, Parking |
| Parking Space Total | 1 |
| Plan | 9210067 |
| Structure | None |
Building
| Bathroom Total | 1 |
| Bedrooms Above Ground | 1 |
| Bedrooms Total | 1 |
| Amenities | Exercise Centre, Sauna |
| Appliances | Refrigerator, Range - Electric, Dishwasher |
| Architectural Style | High Rise |
| Constructed Date | 1980 |
| Construction Style Attachment | Attached |
| Cooling Type | See Remarks |
| Flooring Type | Carpeted, Vinyl Plank |
| Heating Type | Baseboard Heaters |
| Stories Total | 14 |
| Size Interior | 581.5 Sqft |
| Total Finished Area | 581.5 Sqft |
| Type | Apartment |
Land
| Acreage | No |
| Land Amenities | Shopping |
| Size Total Text | Unknown |
| Zoning Description | C-d |
Rooms
| Level | Type | Length | Width | Dimensions |
|---|---|---|---|---|
| Main Level | Storage | 7.42 Ft x 3.67 Ft | ||
| Main Level | Kitchen | 7.25 Ft x 7.67 Ft | ||
| Main Level | Living Room/dining Room | 19.17 Ft x 11.25 Ft | ||
| Main Level | Primary Bedroom | 12.33 Ft x 10.00 Ft | ||
| Main Level | 4pc Bathroom | Measurements not available |
https://www.realtor.ca/real-estate/27920472/202-515-6-street-s-lethbridge-downtown
























