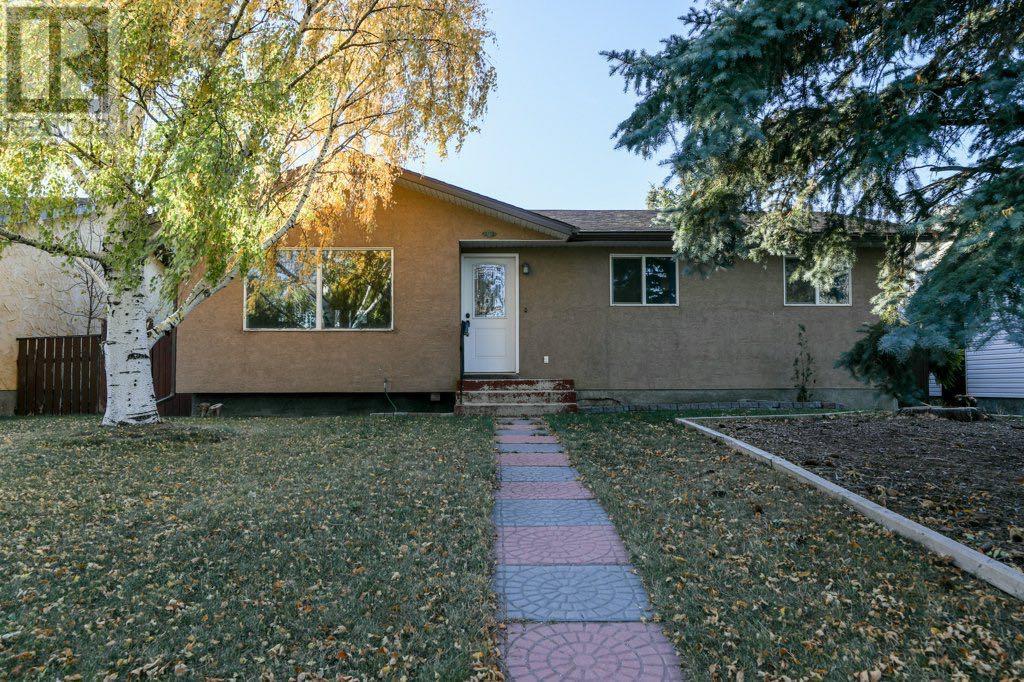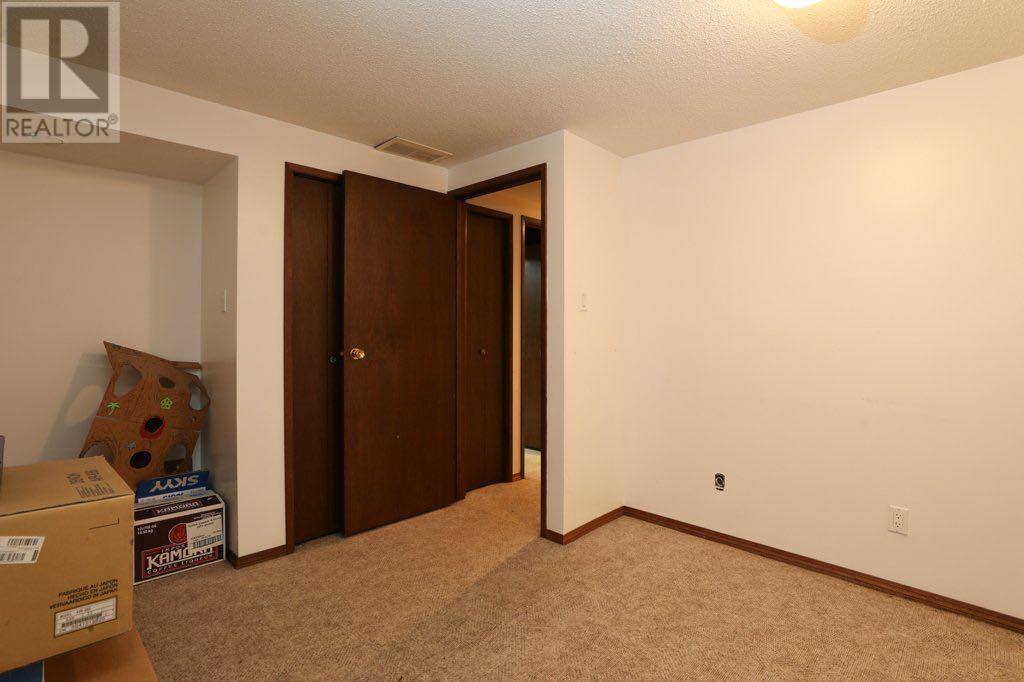4 Bedroom
2 Bathroom
900.42 sqft
Bungalow
Fireplace
Central Air Conditioning
Forced Air
Landscaped, Lawn
$340,000
PRICE IMPROVEMENT! STILL AVAILABLE! Welcome to this tasteful 4 bedroom and 2 bathroom bungalow on the north side of Lethbridge. Located close to shopping, schools, and multiple amenities, this place is priced to sell. This property boasts a large lot, with a private backyard and dog run. There have been some updates done, including the roof, water tank, and some kitchen updates. There is also a wood burning stove in the basement for those cold winter nights. This place has been maintained meticulously by the owner and is ready for its next owner. The backyard features a large deck with potential for a garage. Make sure to contact your favorite REALTOR® to book a showing! (id:48985)
Property Details
|
MLS® Number
|
A2174347 |
|
Property Type
|
Single Family |
|
Community Name
|
Winston Churchill |
|
Amenities Near By
|
Park, Schools, Shopping |
|
Features
|
Back Lane |
|
Parking Space Total
|
1 |
|
Plan
|
7510500 |
|
Structure
|
Deck |
Building
|
Bathroom Total
|
2 |
|
Bedrooms Above Ground
|
3 |
|
Bedrooms Below Ground
|
1 |
|
Bedrooms Total
|
4 |
|
Appliances
|
Refrigerator, Dishwasher, Stove, Microwave, Washer & Dryer |
|
Architectural Style
|
Bungalow |
|
Basement Development
|
Finished |
|
Basement Type
|
Full (finished) |
|
Constructed Date
|
1979 |
|
Construction Style Attachment
|
Detached |
|
Cooling Type
|
Central Air Conditioning |
|
Exterior Finish
|
Stucco |
|
Fireplace Present
|
Yes |
|
Fireplace Total
|
1 |
|
Flooring Type
|
Carpeted, Linoleum, Tile |
|
Foundation Type
|
Poured Concrete |
|
Heating Type
|
Forced Air |
|
Stories Total
|
1 |
|
Size Interior
|
900.42 Sqft |
|
Total Finished Area
|
900.42 Sqft |
|
Type
|
House |
Parking
Land
|
Acreage
|
No |
|
Fence Type
|
Fence |
|
Land Amenities
|
Park, Schools, Shopping |
|
Landscape Features
|
Landscaped, Lawn |
|
Size Frontage
|
16.3 M |
|
Size Irregular
|
5718.00 |
|
Size Total
|
5718 Sqft|4,051 - 7,250 Sqft |
|
Size Total Text
|
5718 Sqft|4,051 - 7,250 Sqft |
|
Zoning Description
|
R-l |
Rooms
| Level |
Type |
Length |
Width |
Dimensions |
|
Basement |
3pc Bathroom |
|
|
.00 Ft x .00 Ft |
|
Basement |
Bedroom |
|
|
12.92 Ft x 10.83 Ft |
|
Basement |
Recreational, Games Room |
|
|
22.00 Ft x 18.83 Ft |
|
Basement |
Furnace |
|
|
11.17 Ft x 18.83 Ft |
|
Main Level |
4pc Bathroom |
|
|
.00 Ft x .00 Ft |
|
Main Level |
Bedroom |
|
|
8.17 Ft x 10.92 Ft |
|
Main Level |
Bedroom |
|
|
11.33 Ft x 7.42 Ft |
|
Main Level |
Dining Room |
|
|
11.83 Ft x 6.17 Ft |
|
Main Level |
Kitchen |
|
|
11.67 Ft x 9.92 Ft |
|
Main Level |
Living Room |
|
|
13.50 Ft x 17.92 Ft |
|
Main Level |
Primary Bedroom |
|
|
11.67 Ft x 10.67 Ft |
https://www.realtor.ca/real-estate/27570043/2022-23rd-avenue-n-lethbridge-winston-churchill


























