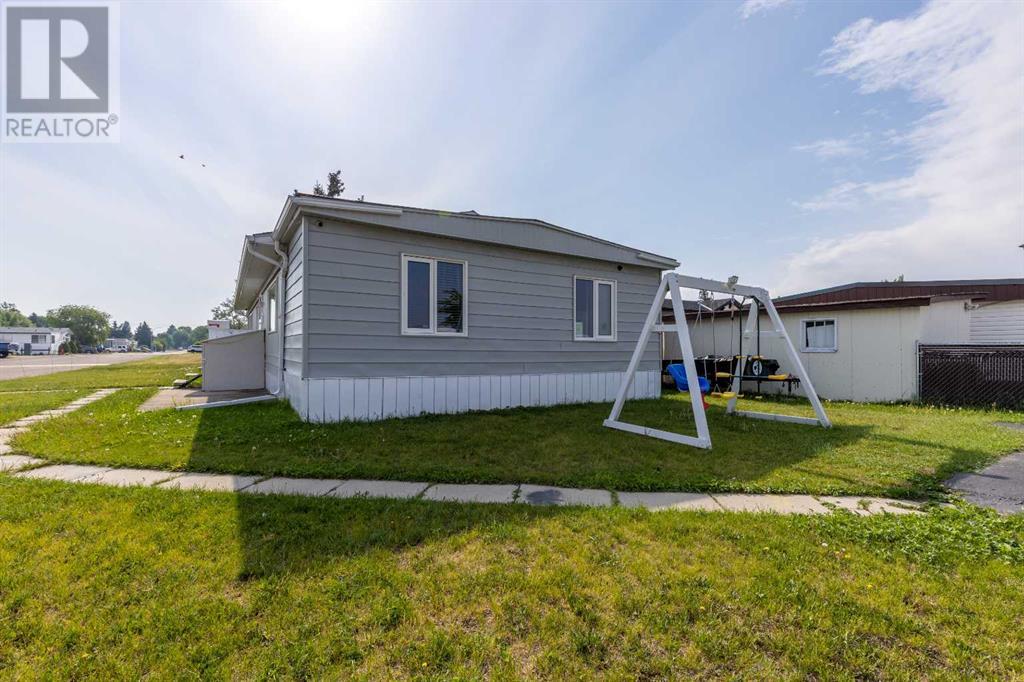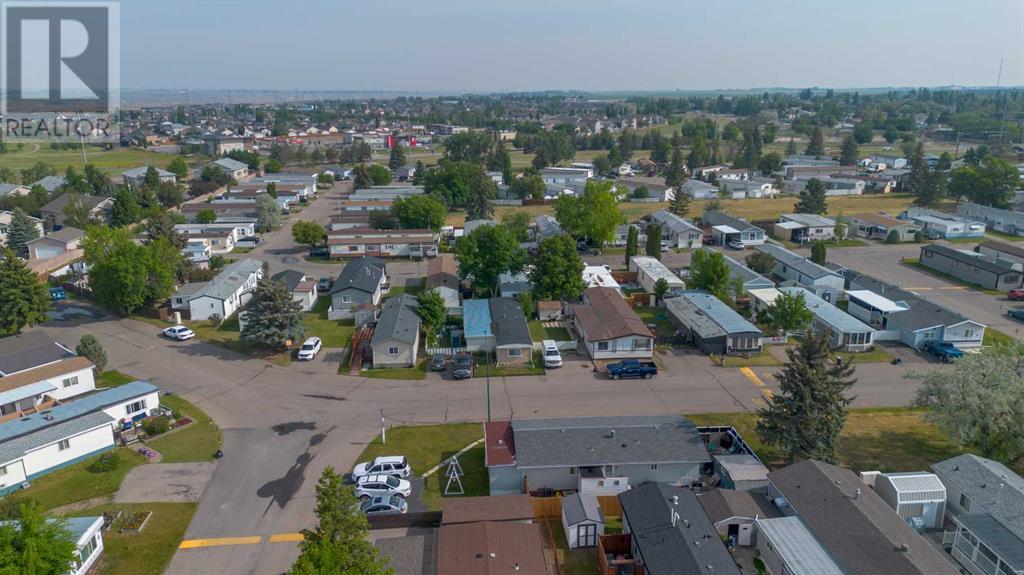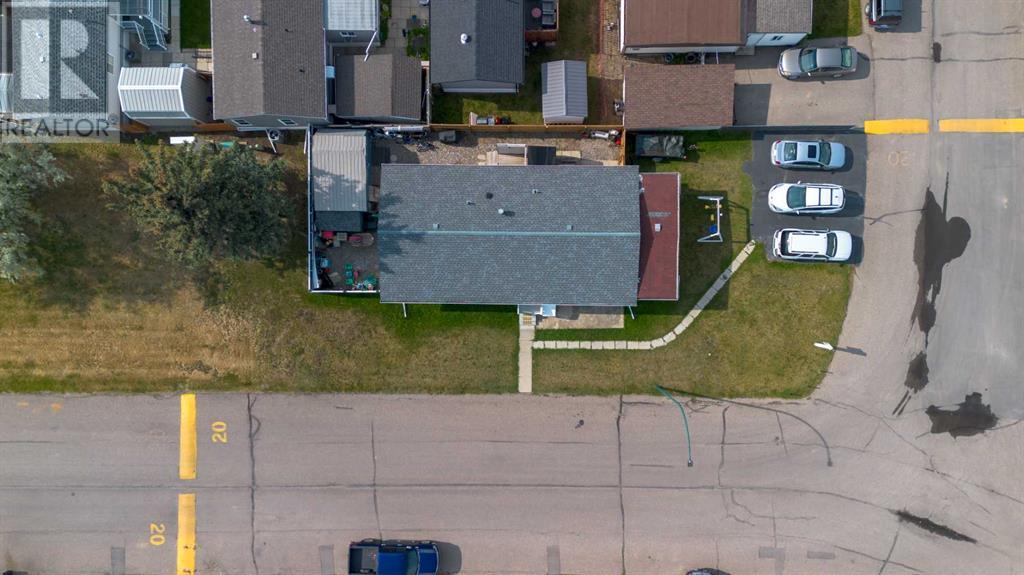4 Bedroom
2 Bathroom
1,351 ft2
Mobile Home
Forced Air
$160,000
This North Lethbridge mobile home has been beautifully maintained and features spacious living areas, tasteful upgrades, and a peaceful neighborhood close to main roads and major amenities! Approaching the home, you'll notice its excellent curb appeal with partial fencing, fresh paint, an updated roof, and a large front lawn. Inside, you'll be greeted by a restful living room with a large bright window and plenty of room for seating. The dining room and kitchen feature tons of counter and cupboard space. A nearby bedroom and den provides an ideal spot to set up a guest suite, home office, or hobby room. Down the hall, a full four-piece bathroom and three more bedrooms can be found with one including a convenient two-piece ensuite bath. A laundry room with closet storage completes the layout and offers access to the rear deck which leads out to the fenced gravel seating area with shed storage and an outdoor fireplace. If a charming mobile home in a quiet North Lethbridge neighborhood close to schools, parks, and shopping sounds like the place for you, give your REALTOR® a call and book a showing today! (id:48985)
Property Details
|
MLS® Number
|
A2227259 |
|
Property Type
|
Single Family |
|
Community Name
|
Bridge Villa Estates |
|
Amenities Near By
|
Park, Playground, Schools, Shopping |
|
Parking Space Total
|
2 |
|
Structure
|
Deck, Porch |
Building
|
Bathroom Total
|
2 |
|
Bedrooms Above Ground
|
4 |
|
Bedrooms Total
|
4 |
|
Appliances
|
Refrigerator, Dishwasher, Stove, Window Coverings |
|
Architectural Style
|
Mobile Home |
|
Constructed Date
|
1974 |
|
Flooring Type
|
Laminate |
|
Half Bath Total
|
1 |
|
Heating Type
|
Forced Air |
|
Stories Total
|
1 |
|
Size Interior
|
1,351 Ft2 |
|
Total Finished Area
|
1351 Sqft |
|
Type
|
Mobile Home |
Parking
Land
|
Acreage
|
No |
|
Land Amenities
|
Park, Playground, Schools, Shopping |
|
Size Total Text
|
Mobile Home Pad (mhp) |
Rooms
| Level |
Type |
Length |
Width |
Dimensions |
|
Main Level |
Bedroom |
|
|
10.50 Ft x 11.75 Ft |
|
Main Level |
2pc Bathroom |
|
|
4.33 Ft x 8.42 Ft |
|
Main Level |
4pc Bathroom |
|
|
7.00 Ft x 8.08 Ft |
|
Main Level |
Laundry Room |
|
|
5.33 Ft x 8.00 Ft |
|
Main Level |
Kitchen |
|
|
10.92 Ft x 11.33 Ft |
|
Main Level |
Dining Room |
|
|
8.00 Ft x 9.08 Ft |
|
Main Level |
Den |
|
|
7.67 Ft x 8.25 Ft |
|
Main Level |
Primary Bedroom |
|
|
13.58 Ft x 11.33 Ft |
|
Main Level |
Bedroom |
|
|
9.08 Ft x 11.33 Ft |
|
Main Level |
Foyer |
|
|
4.00 Ft x 11.33 Ft |
|
Main Level |
Living Room |
|
|
18.25 Ft x 14.08 Ft |
|
Main Level |
Bedroom |
|
|
7.67 Ft x 12.50 Ft |
https://www.realtor.ca/real-estate/28423127/203-2300-13-street-lethbridge-bridge-villa-estates
















































