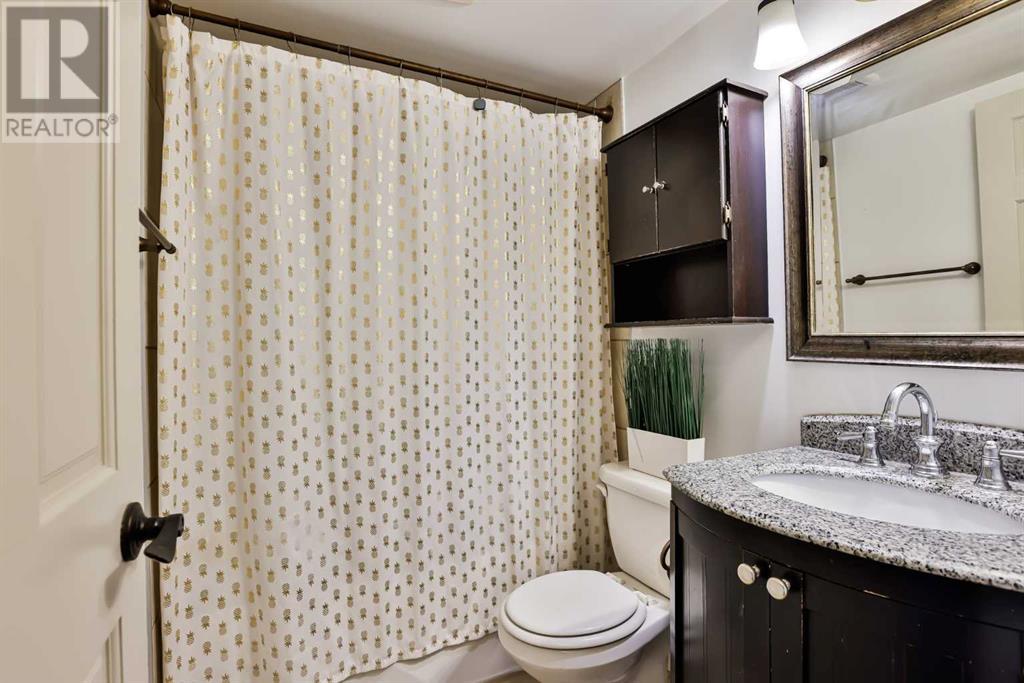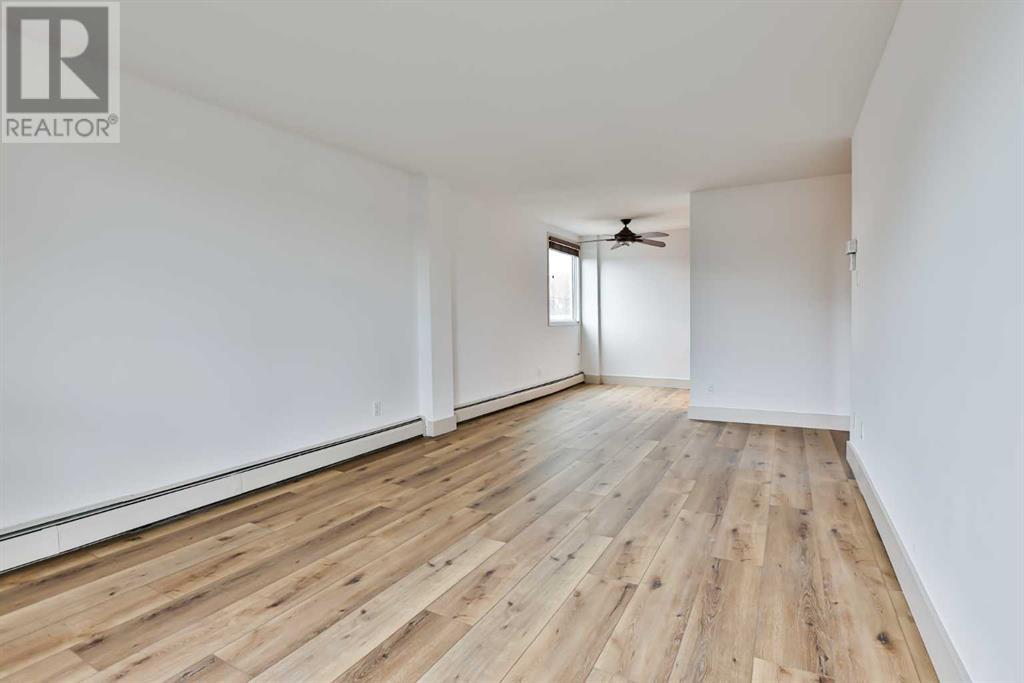204, 1716 Henderson Lake Boulevard S Lethbridge, Alberta T1K 3C2
Interested?
Contact us for more information
$155,000Maintenance, Common Area Maintenance, Heat, Insurance, Ground Maintenance, Property Management, Reserve Fund Contributions
$355.88 Monthly
Maintenance, Common Area Maintenance, Heat, Insurance, Ground Maintenance, Property Management, Reserve Fund Contributions
$355.88 MonthlyStep into this newly renovated 1-bedroom, 1-bathroom condo located in the highly desirable Lakeview Subdivision. With fresh paint and upgraded premium vinyl plank flooring designed to offer a softer, warmer, and quieter living experience, this condo is perfect for anyone seeking an easy, low-maintenance lifestyle in a vibrant community. Nestled close to scenic parks, walking trails, and a variety of dining and entertainment options, this condo ensures convenience is always at your fingertips. From enjoying fine dining at The Keg, grabbing a quick bite at Fatburger or KFC, to indulging in treats from Swirls Ice Cream, the choices are endless. Functional 1-Bedroom Layout so cozy yet practical, perfect for relaxation or entertaining, the modern Bathroom is thoughtfully designed for a sleek, clean feel, it comes with a convenient All-in-One Laundry System for ultimate ease in day-to-day living and the best part is its prime location, steps away from nature trails, parks, and top-tier dining and entertainment options. This is your opportunity to own a beautifully updated condo in one of the city's most sought-after neighbourhoods. Whether you're searching for your first home, a downsizing solution, or a smart investment property, this condo delivers it all. (id:48985)
Property Details
| MLS® Number | A2178787 |
| Property Type | Single Family |
| Community Name | Lakeview |
| Amenities Near By | Park, Playground, Schools, Shopping |
| Community Features | Pets Allowed With Restrictions |
| Features | Other |
| Parking Space Total | 1 |
| Plan | 0715113 |
Building
| Bathroom Total | 1 |
| Bedrooms Above Ground | 1 |
| Bedrooms Total | 1 |
| Amenities | Other |
| Appliances | Refrigerator, Window/sleeve Air Conditioner, Dishwasher, Stove, Microwave Range Hood Combo, Washer & Dryer |
| Constructed Date | 1970 |
| Construction Material | Poured Concrete |
| Construction Style Attachment | Attached |
| Cooling Type | See Remarks |
| Exterior Finish | Brick, Concrete, Stone |
| Flooring Type | Tile, Vinyl Plank |
| Heating Type | Baseboard Heaters |
| Stories Total | 3 |
| Size Interior | 587.03 Sqft |
| Total Finished Area | 587.03 Sqft |
| Type | Apartment |
Parking
| Other |
Land
| Acreage | No |
| Land Amenities | Park, Playground, Schools, Shopping |
| Size Total Text | Unknown |
| Zoning Description | R-100 |
Rooms
| Level | Type | Length | Width | Dimensions |
|---|---|---|---|---|
| Main Level | Bedroom | 16.08 Ft x 9.00 Ft | ||
| Main Level | Living Room | 20.08 Ft x 11.33 Ft | ||
| Main Level | 4pc Bathroom | 7.17 Ft x 5.00 Ft | ||
| Main Level | Kitchen | 7.00 Ft x 6.50 Ft | ||
| Main Level | Dining Room | 7.50 Ft x 6.83 Ft |
https://www.realtor.ca/real-estate/27651690/204-1716-henderson-lake-boulevard-s-lethbridge-lakeview



















