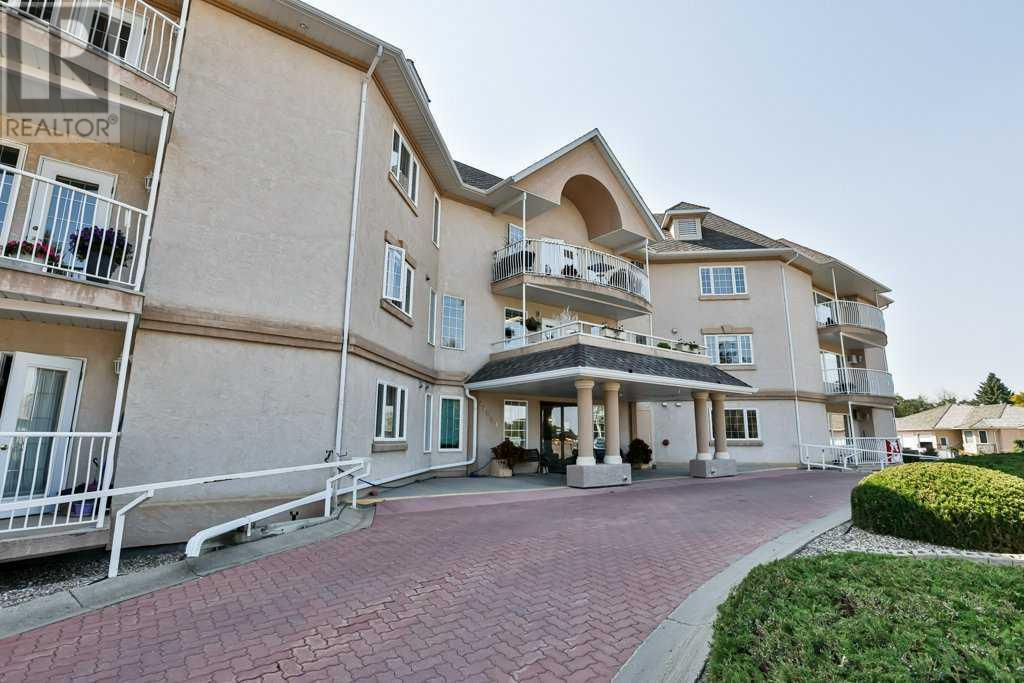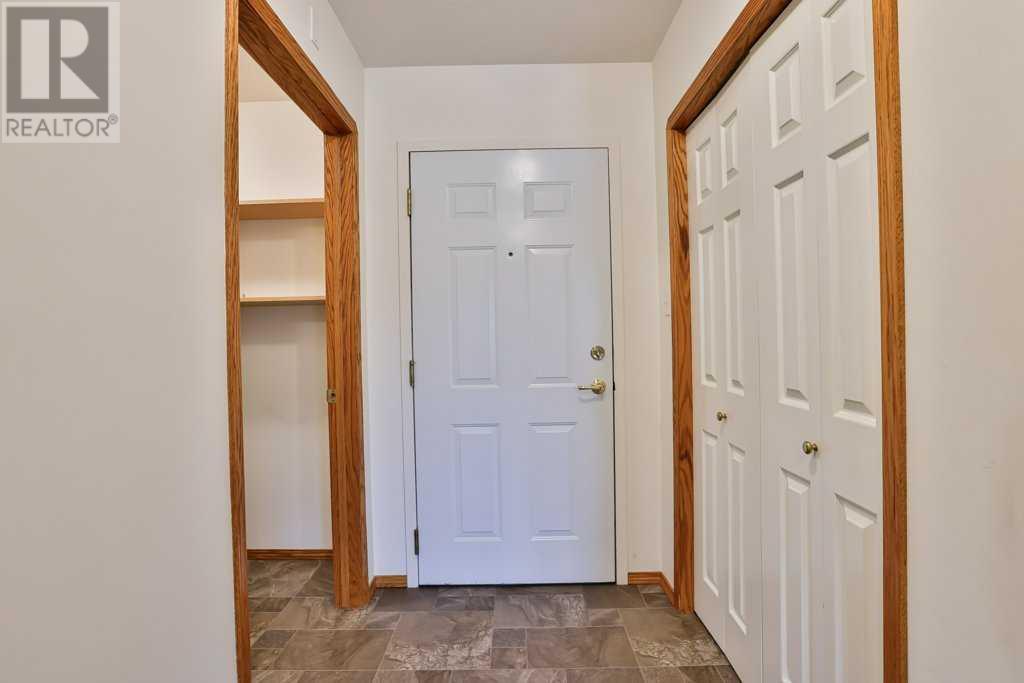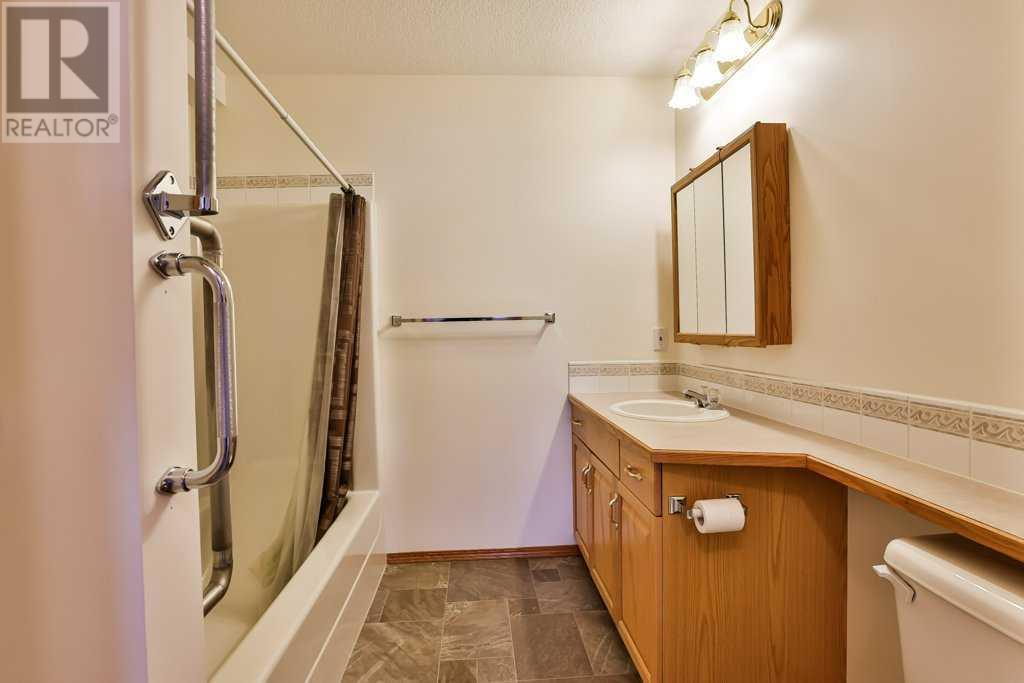205, 4800a 48 Avenue Taber, Alberta T1G 1H8
Interested?
Contact us for more information
$235,000Maintenance, Cable TV, Caretaker, Common Area Maintenance, Heat, Ground Maintenance, Parking, Property Management, Reserve Fund Contributions, Sewer, Waste Removal, Water
$648.26 Monthly
Maintenance, Cable TV, Caretaker, Common Area Maintenance, Heat, Ground Maintenance, Parking, Property Management, Reserve Fund Contributions, Sewer, Waste Removal, Water
$648.26 MonthlyReady to right size? Is your current home to much for you? This apartment style condo just hit the market and could be exactly what you've been looking for. Think NO shovelling, NO mowing, NO exterior maintenance or repairs, would that be great weather you're a traveller or just not feeling up to the work of it all anymore. Featuring 2 bedrooms, 2 bathrooms, a large living room, in suite laundry and an east facing balcony so you can enjoy the morning sun and avoid that west wind. PLUS there is underground parking and a wash bay for your use. If out of town family wants to visit, there's a suite available for rent and even a large event room with kitchen for those special gatherings. It's walking distance to downtown and across from the ball diamonds if you want to take in a game or walk through the park. The condo fees include most of the utilities so you're all set! Plan to visit soon! (id:48985)
Property Details
| MLS® Number | A2162304 |
| Property Type | Single Family |
| Amenities Near By | Golf Course, Park, Playground, Recreation Nearby, Shopping |
| Community Features | Golf Course Development, Pets Not Allowed, Age Restrictions |
| Features | Pvc Window, Closet Organizers, No Smoking Home, Guest Suite, Parking |
| Parking Space Total | 1 |
| Plan | 9711094 |
Building
| Bathroom Total | 2 |
| Bedrooms Above Ground | 2 |
| Bedrooms Total | 2 |
| Amenities | Car Wash, Guest Suite, Party Room |
| Appliances | Refrigerator, Dishwasher, Stove, Washer & Dryer |
| Constructed Date | 1998 |
| Construction Style Attachment | Attached |
| Cooling Type | Wall Unit |
| Exterior Finish | Stucco |
| Flooring Type | Carpeted, Linoleum |
| Heating Type | Hot Water |
| Stories Total | 3 |
| Size Interior | 1069 Sqft |
| Total Finished Area | 1069 Sqft |
| Type | Apartment |
Parking
| Underground |
Land
| Acreage | No |
| Land Amenities | Golf Course, Park, Playground, Recreation Nearby, Shopping |
| Size Total Text | Unknown |
| Zoning Description | R-4 |
Rooms
| Level | Type | Length | Width | Dimensions |
|---|---|---|---|---|
| Main Level | Living Room | 16.17 Ft x 12.83 Ft | ||
| Main Level | Dining Room | 10.75 Ft x 12.50 Ft | ||
| Main Level | Kitchen | 8.92 Ft x 11.17 Ft | ||
| Main Level | 3pc Bathroom | Measurements not available | ||
| Main Level | Bedroom | 13.25 Ft x 10.75 Ft | ||
| Main Level | Primary Bedroom | 17.83 Ft x 11.92 Ft | ||
| Main Level | 4pc Bathroom | Measurements not available |
https://www.realtor.ca/real-estate/27365291/205-4800a-48-avenue-taber
























