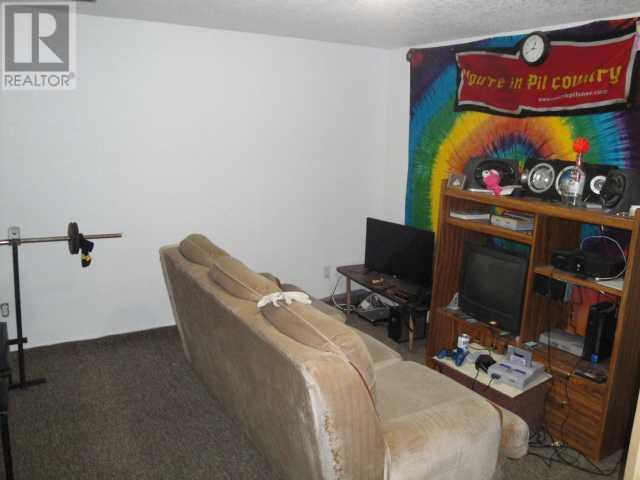2 Bedroom
2 Bathroom
829 ft2
None
Forced Air
$234,900
Discover this inviting townhouse duplex—a perfect choice for first-time buyers or savvy investors! Featuring 2 bedrooms and 1.5 baths, this home offers a comfortable and functional layout. A cozy family room in the basement provides extra living space, while the rear deck is ideal for relaxing or entertaining outdoors. The property boasts 2 storage sheds for added convenience, as well as a fenced yard for privacy and security. With on-demand hot water, modern living is made effortless. Enjoy the ease of rear parking for 3 vehicles and a walkway beside the home. Best of all, there are no condo fees—making this a fantastic opportunity to own in this desirable area. Whether you're looking for your first home or a revenue property, this townhouse duplex checks all the boxes. Don’t miss out—schedule your showing today! (id:48985)
Property Details
|
MLS® Number
|
A2203234 |
|
Property Type
|
Single Family |
|
Community Name
|
Westminster |
|
Amenities Near By
|
Park, Schools, Shopping |
|
Features
|
Cul-de-sac, Back Lane, Pvc Window |
|
Parking Space Total
|
3 |
|
Plan
|
7710993 |
|
Structure
|
Deck |
Building
|
Bathroom Total
|
2 |
|
Bedrooms Above Ground
|
2 |
|
Bedrooms Total
|
2 |
|
Appliances
|
Refrigerator, Stove, Window Coverings, Washer & Dryer, Water Heater - Tankless |
|
Basement Development
|
Partially Finished |
|
Basement Type
|
Full (partially Finished) |
|
Constructed Date
|
1978 |
|
Construction Material
|
Wood Frame |
|
Construction Style Attachment
|
Attached |
|
Cooling Type
|
None |
|
Flooring Type
|
Carpeted, Laminate, Linoleum |
|
Foundation Type
|
Poured Concrete |
|
Half Bath Total
|
1 |
|
Heating Type
|
Forced Air |
|
Stories Total
|
2 |
|
Size Interior
|
829 Ft2 |
|
Total Finished Area
|
829 Sqft |
|
Type
|
Row / Townhouse |
Parking
Land
|
Acreage
|
No |
|
Fence Type
|
Fence |
|
Land Amenities
|
Park, Schools, Shopping |
|
Size Depth
|
35.05 M |
|
Size Frontage
|
8.23 M |
|
Size Irregular
|
3114.00 |
|
Size Total
|
3114 Sqft|0-4,050 Sqft |
|
Size Total Text
|
3114 Sqft|0-4,050 Sqft |
|
Zoning Description
|
R-37(w) |
Rooms
| Level |
Type |
Length |
Width |
Dimensions |
|
Basement |
Family Room |
|
|
12.50 Ft x 11.50 Ft |
|
Main Level |
Other |
|
|
11.00 Ft x 12.25 Ft |
|
Main Level |
Living Room |
|
|
13.67 Ft x 12.00 Ft |
|
Main Level |
2pc Bathroom |
|
|
.00 Ft x .00 Ft |
|
Upper Level |
Primary Bedroom |
|
|
13.67 Ft x 12.50 Ft |
|
Upper Level |
Bedroom |
|
|
9.08 Ft x 9.83 Ft |
|
Upper Level |
4pc Bathroom |
|
|
Measurements not available |
https://www.realtor.ca/real-estate/28065443/2050-7th-avenue-n-lethbridge-westminster

























