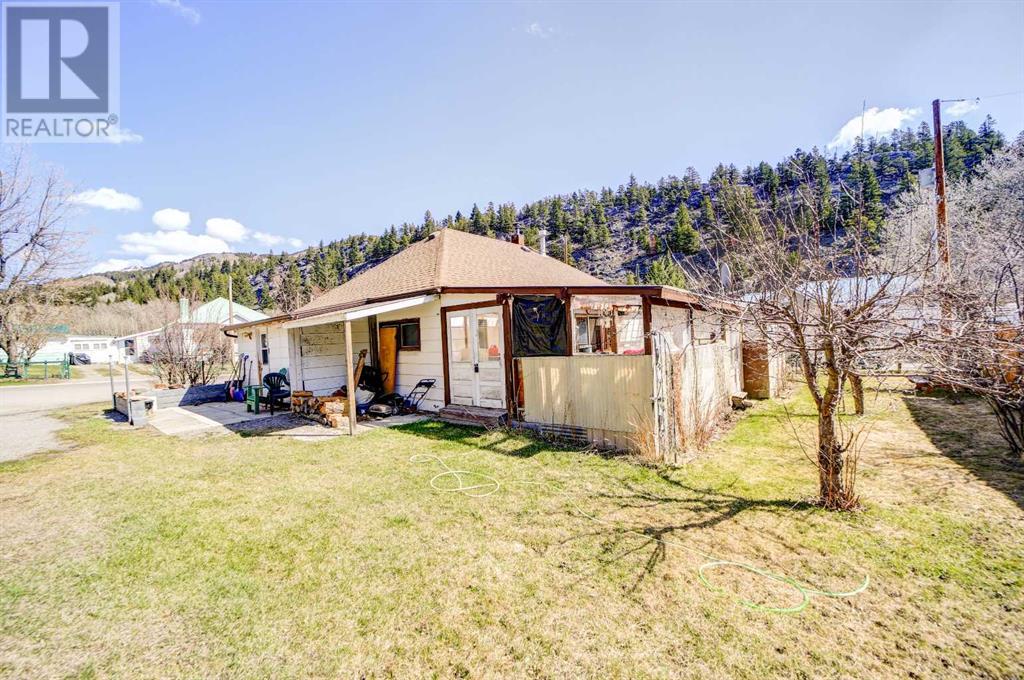20502 25 Avenue Bellevue, Alberta T0K 0C0
Contact Us
Contact us for more information
2 Bedroom
1 Bathroom
1,082 ft2
Bungalow
None
Forced Air
Fruit Trees
$285,000
This property offers incredible potential! Imagine the possibilities of renovating the existing home to perfectly suit your tastes or even building a garage on the spacious 6,000 square foot lot, which is conveniently situated on two separate titles. Best of all, this location provides the opportunity to embrace a lifestyle closer to the mountains and enjoy countless adventures. Reach out to your REALTOR® today if this sounds like your next move! (id:48985)
Property Details
| MLS® Number | A2213595 |
| Property Type | Single Family |
| Amenities Near By | Golf Course, Park |
| Community Features | Golf Course Development, Fishing |
| Features | Back Lane, Level |
| Parking Space Total | 4 |
| Plan | 7134ai |
| Structure | Deck |
Building
| Bathroom Total | 1 |
| Bedrooms Above Ground | 2 |
| Bedrooms Total | 2 |
| Appliances | Refrigerator, Stove |
| Architectural Style | Bungalow |
| Basement Development | Unfinished |
| Basement Type | Partial (unfinished) |
| Constructed Date | 1906 |
| Construction Style Attachment | Detached |
| Cooling Type | None |
| Exterior Finish | Composite Siding |
| Flooring Type | Carpeted, Laminate, Linoleum |
| Foundation Type | See Remarks |
| Heating Fuel | Natural Gas |
| Heating Type | Forced Air |
| Stories Total | 1 |
| Size Interior | 1,082 Ft2 |
| Total Finished Area | 1082 Sqft |
| Type | House |
Parking
| Other |
Land
| Acreage | No |
| Fence Type | Partially Fenced |
| Land Amenities | Golf Course, Park |
| Landscape Features | Fruit Trees |
| Size Depth | 30.48 M |
| Size Frontage | 18.29 M |
| Size Irregular | 6000.00 |
| Size Total | 6000 Sqft|4,051 - 7,250 Sqft |
| Size Total Text | 6000 Sqft|4,051 - 7,250 Sqft |
| Zoning Description | Res |
Rooms
| Level | Type | Length | Width | Dimensions |
|---|---|---|---|---|
| Main Level | Bedroom | 9.42 Ft x 9.92 Ft | ||
| Main Level | 4pc Bathroom | 7.92 Ft x 5.33 Ft | ||
| Main Level | Den | 11.50 Ft x 11.58 Ft | ||
| Main Level | Family Room | 13.33 Ft x 11.00 Ft | ||
| Main Level | Kitchen | 11.33 Ft x 10.08 Ft | ||
| Main Level | Living Room | 13.33 Ft x 11.58 Ft | ||
| Main Level | Other | 10.75 Ft x 5.83 Ft | ||
| Main Level | Primary Bedroom | 9.50 Ft x 10.67 Ft | ||
| Main Level | Laundry Room | 8.00 Ft x 3.92 Ft | ||
| Main Level | Storage | 3.83 Ft x 4.67 Ft |
https://www.realtor.ca/real-estate/28285635/20502-25-avenue-bellevue











