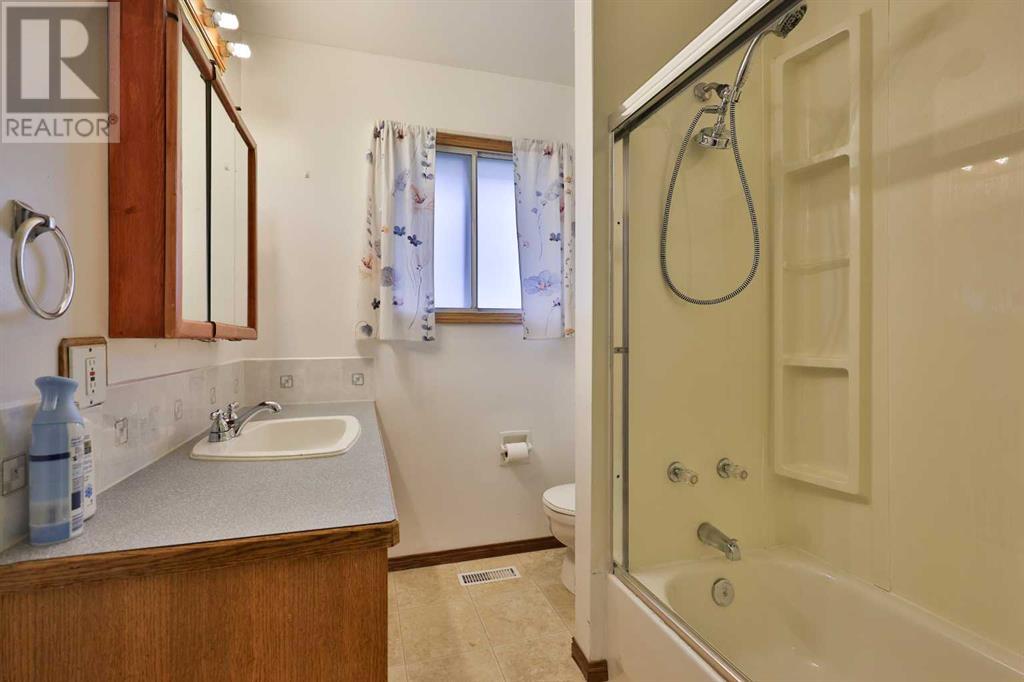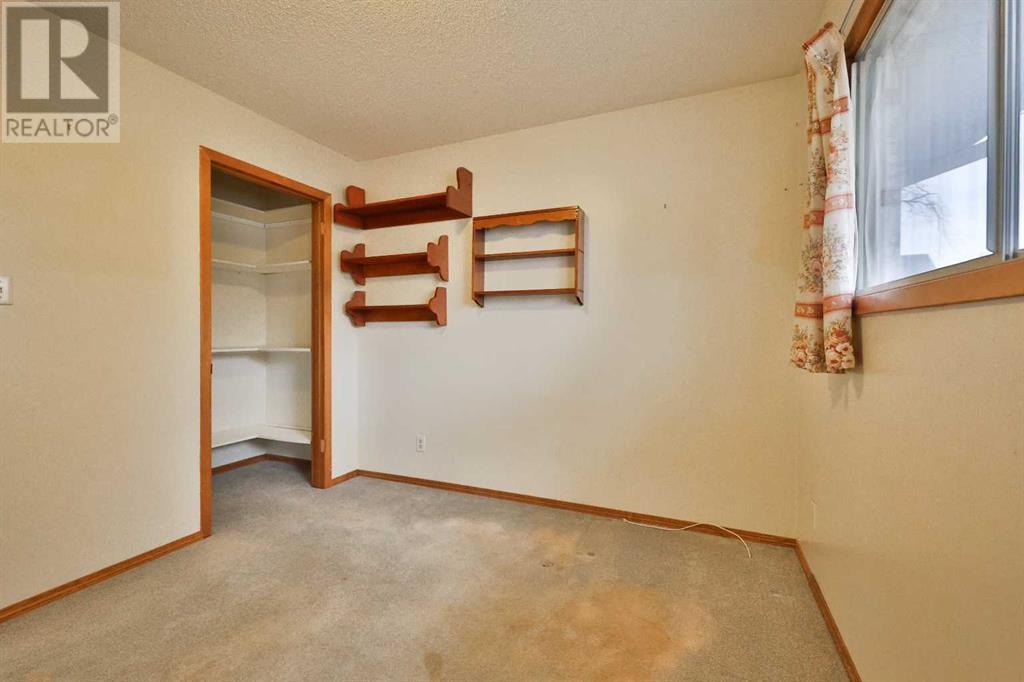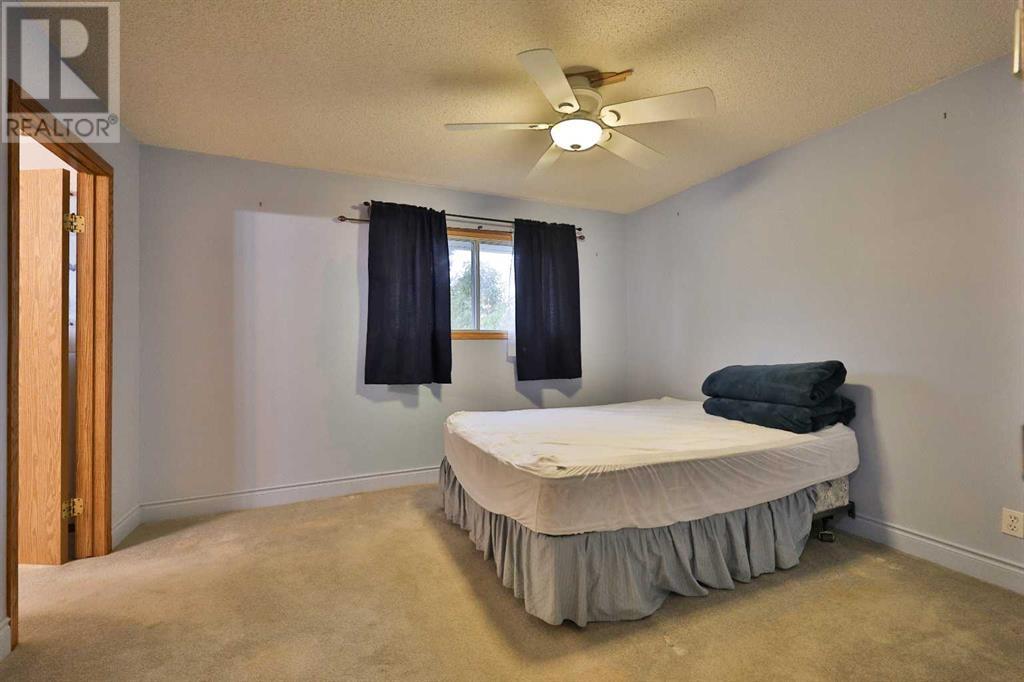5 Bedroom
2 Bathroom
1139.83 sqft
Bungalow
None
Forced Air
$300,000
Welcome to 206 2 Ave in the charming, peaceful community of Warner, Alberta! This 5-bedroom, 2-bathroom home offers 1,139 sq. ft. of comfortable living space, perfect for families or first-time homebuyers. The main floor features a spacious kitchen with an island, providing extra prep space for cooking and entertaining! Durable vinyl plank flooring and a steel roof add both style and longevity.The property boasts a detached single garage and a versatile heated shop, perfect for hobbies or work. Whether you envision a woodworking studio, auto repair space, or even a home gym, this shop can become whatever you dream of! The large backyard includes access to a back alley for added convenience, and there’s ample space for a garden or outdoor activities. A garden shed offers additional storage for tools and equipment!Built in 1980, this home sits on a quiet street in a welcoming neighborhood, making Warner a lovely place to live. Don’t miss out on this fantastic opportunity to own a well-maintained property with so much potential! (id:48985)
Property Details
|
MLS® Number
|
A2172909 |
|
Property Type
|
Single Family |
|
Parking Space Total
|
4 |
|
Plan
|
4068n |
|
Structure
|
Workshop, None |
Building
|
Bathroom Total
|
2 |
|
Bedrooms Above Ground
|
2 |
|
Bedrooms Below Ground
|
3 |
|
Bedrooms Total
|
5 |
|
Appliances
|
Washer, Refrigerator, Dishwasher, Stove, Range, Dryer |
|
Architectural Style
|
Bungalow |
|
Basement Development
|
Partially Finished |
|
Basement Type
|
Full (partially Finished) |
|
Constructed Date
|
1979 |
|
Construction Style Attachment
|
Detached |
|
Cooling Type
|
None |
|
Exterior Finish
|
Vinyl Siding |
|
Flooring Type
|
Carpeted, Laminate, Linoleum |
|
Foundation Type
|
Poured Concrete |
|
Heating Type
|
Forced Air |
|
Stories Total
|
1 |
|
Size Interior
|
1139.83 Sqft |
|
Total Finished Area
|
1139.83 Sqft |
|
Type
|
House |
Parking
Land
|
Acreage
|
No |
|
Fence Type
|
Fence |
|
Size Depth
|
42.42 M |
|
Size Frontage
|
23.22 M |
|
Size Irregular
|
0.24 |
|
Size Total
|
0.24 Ac|7,251 - 10,889 Sqft |
|
Size Total Text
|
0.24 Ac|7,251 - 10,889 Sqft |
|
Zoning Description
|
R |
Rooms
| Level |
Type |
Length |
Width |
Dimensions |
|
Basement |
Bedroom |
|
|
15.58 Ft x 11.50 Ft |
|
Basement |
Bedroom |
|
|
9.25 Ft x 13.00 Ft |
|
Basement |
Bedroom |
|
|
13.58 Ft x 12.00 Ft |
|
Basement |
Storage |
|
|
6.58 Ft x 6.75 Ft |
|
Basement |
Storage |
|
|
14.25 Ft x 11.92 Ft |
|
Basement |
Storage |
|
|
9.33 Ft x 11.17 Ft |
|
Basement |
Furnace |
|
|
14.25 Ft x 12.25 Ft |
|
Main Level |
3pc Bathroom |
|
|
5.67 Ft x 10.08 Ft |
|
Main Level |
4pc Bathroom |
|
|
9.58 Ft x 6.58 Ft |
|
Main Level |
Bedroom |
|
|
9.58 Ft x 10.25 Ft |
|
Main Level |
Dining Room |
|
|
7.92 Ft x 13.67 Ft |
|
Main Level |
Kitchen |
|
|
12.92 Ft x 15.92 Ft |
|
Main Level |
Laundry Room |
|
|
5.08 Ft x 7.83 Ft |
|
Main Level |
Living Room |
|
|
10.25 Ft x 13.67 Ft |
|
Main Level |
Primary Bedroom |
|
|
11.08 Ft x 12.75 Ft |
https://www.realtor.ca/real-estate/27579257/206-2-avenue-warner






























